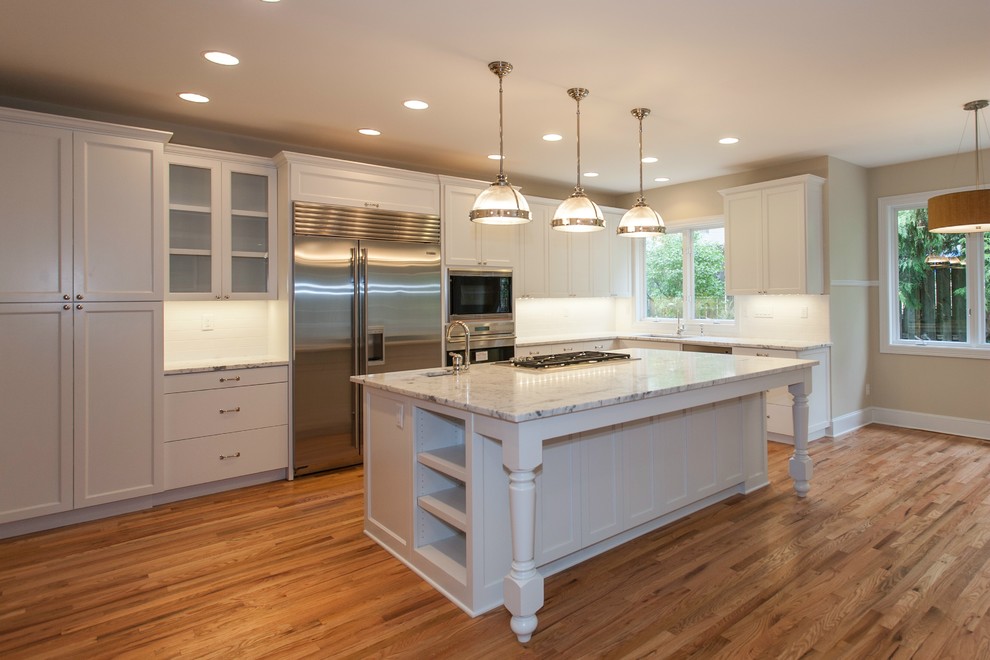
Lake Oswego Kitchen
Transitional Kitchen, Portland
Custom cabinets with shaker style doors and slab drawer fronts encase the new kitchen. A few selected glass doors were designed to display items. Cabinet drawers and roll outs have full extension and bottom mount soft close guides. White Carrera Marble counter tops give the space a light clean classic look coordinating with the Benjamin Moore HC-64 "Pure White" painted cabinetry. Backsplash was done in Artic White 3" x 6" subway tiles from counter top to upper base cabinets accented with LED under cabinet lighting.
The massive 5" x 8' island, a gathering place, houses the Wolf gas range with a downdraft system, Kohler Vault Prep Sink with Rohl Faucet.
What gives a space character has a lot to do with textures. The white palette is softened with the warm tone of oak hardwoods, movement in marble counter tops, and polished nickel finishes.
Revive LLC

island with bookshelf