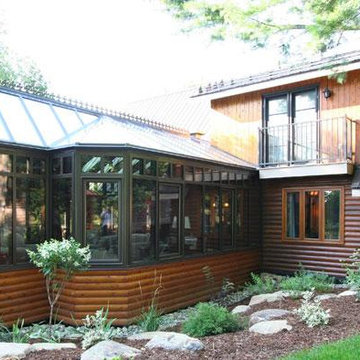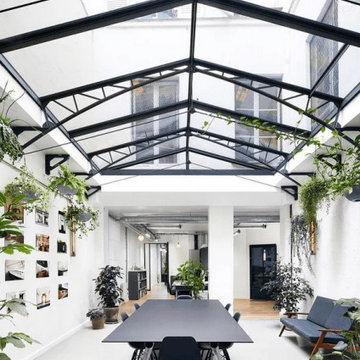Large Conservatory with a Glass Ceiling Ideas and Designs
Refine by:
Budget
Sort by:Popular Today
161 - 180 of 792 photos
Item 1 of 3
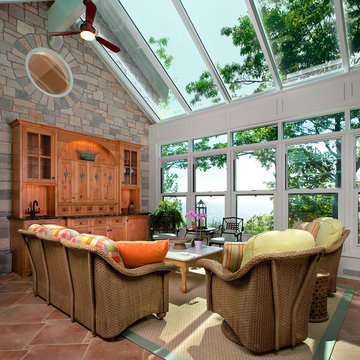
No structure is better suited to water than a ship, which was the inspiration for this waterfront home. The Sunny Slope is an imaginative addition, providing stunning views and three floors of living space, all within a charming shingle-style design.
Connected to the main house by a glass-covered walkway, this addition functions as an autonomous home, complete with its own kitchen, dining room, sitting areas and four bedroom suites.
Oval windows, multi-level decks, and a fourth-story “crow’s nest” are just a few of the home’s ship-like design elements.
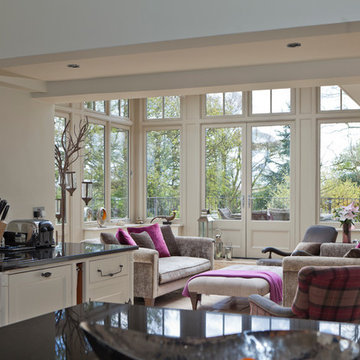
A beautiful orangery constructed on an old rectory in Nottinghamshire.
This project also included extensive building work by our Building Division to construct the raised base work, terrace, and stairs, all faced with reclaimed bricks.
Vale Paint Colour- Flagstone
Size- 5.7M X 5.1M
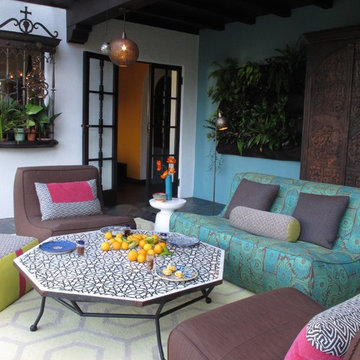
A Modern Moroccan Sunroom is a vibrant counterpoint to this historical Northern California home.
This is an example of a large mediterranean conservatory in San Francisco with slate flooring, no fireplace and a glass ceiling.
This is an example of a large mediterranean conservatory in San Francisco with slate flooring, no fireplace and a glass ceiling.
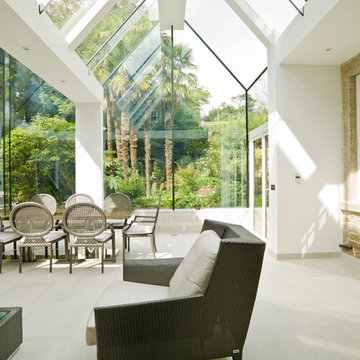
This structural glass addition to a Grade II Listed Arts and Crafts-inspired House built in the 20thC replaced an existing conservatory which had fallen into disrepair.
The replacement conservatory was designed to sit on the footprint of the previous structure, but with a significantly more contemporary composition.
Working closely with conservation officers to produce a design sympathetic to the historically significant home, we developed an innovative yet sensitive addition that used locally quarried granite, natural lead panels and a technologically advanced glazing system to allow a frameless, structurally glazed insertion which perfectly complements the existing house.
The new space is flooded with natural daylight and offers panoramic views of the gardens beyond.
Photograph: Collingwood Photography
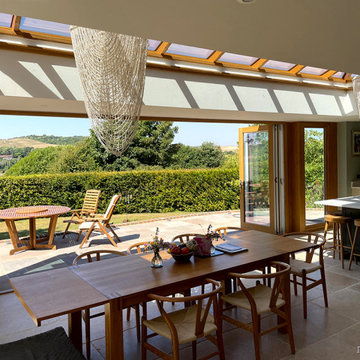
We designed & built this stunning oak orangery kitchen extension for our client in East Sussex. Including an oak roof lantern to flood the area with natural light. Along with bifold doors and french doors to open up with the patio and garden.
Our client described it as a beautiful new living space that has a ‘Wow’ factor and transformed their home lifestyle in many ways ? Including…
Open plan living for entertaining ✅
An abundance of natural light ✅
Free-flowing connection with the outdoors ✅
Views of the South Downs countryside backdrop all year round ✅
What’s not to love ?
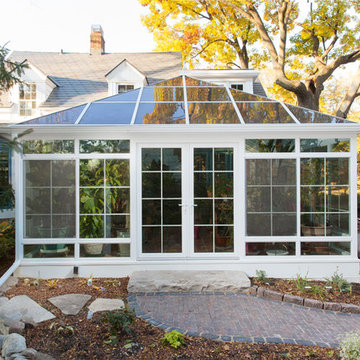
Ryan Hainey, RH Creative
Inspiration for a large classic conservatory in Milwaukee with a glass ceiling.
Inspiration for a large classic conservatory in Milwaukee with a glass ceiling.
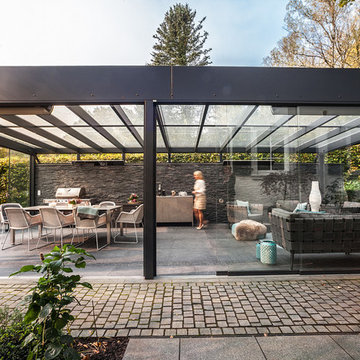
Design ideas for a large contemporary conservatory in Hamburg with concrete flooring, no fireplace, a glass ceiling and grey floors.
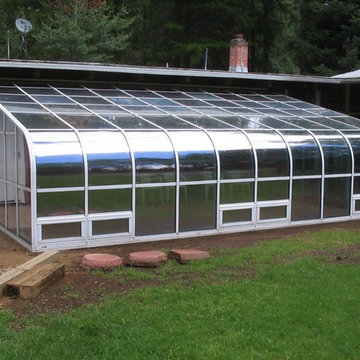
CURVE EAVE STYLE , ALL GLASS, WHITE ALUMINUM FRAME
Design ideas for a large contemporary conservatory in DC Metro with a glass ceiling.
Design ideas for a large contemporary conservatory in DC Metro with a glass ceiling.
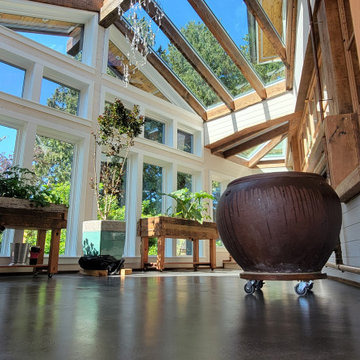
The solarium was a new addition to the home. Reclaimed lumber was used through out. Its pretty slick
Inspiration for a large conservatory in Vancouver with concrete flooring and a glass ceiling.
Inspiration for a large conservatory in Vancouver with concrete flooring and a glass ceiling.
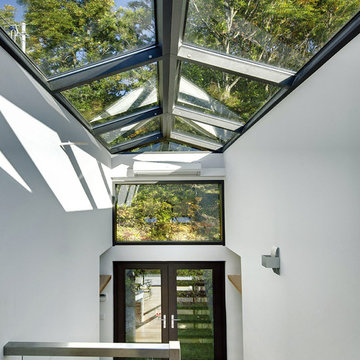
• Choose New FRAMELESS Glass Doors - a clear winner!
• Our UltraSlim frame slide-and-pivot doors
• Or Slimline aluminium Bifolding (sliding-folding) doors
ALAFORM Doors' bespoke Frameless Glass Doors, aluminium framed UltraSlim Sliding-Stacking doors and Bi Folding doors (also called folding-sliding doors, accordion or concertina patio doors) offer affordable quality and are fully retractable, creating clear, wide access to your garden or conservatory. Delivered and installed direct by ALAFORM door manufacturers.
Innovative, contemporary retractable patio doors with the slimmest sightlines, frameless double-glazed patio doors and frameless glass room dividers add a lifestyle quality unmatched by conventional patio doors or French doors. Bifolding doors fold and slide, ALAFORM UltraSlim and Frameless Glass Doors open, slide, pivot and stack for unparalleled light and views.
Durable, weatherproof, our made to measure aluminium bifolds / folding sliding doors open and close easily and quickly, whatever the season. Available in a range of frame colours, with or without optional integral blinds, installation is included as standard. Supply-only is an option on request.
For the clearest view, we offer UltraSlim or no frames options for your conservatory or patio doors, as well as bifolds / French doors. Our retractable slide-and-turn and bi folding slide-and-fold doors are manufactured in CHINA to your specification, usually within 6 weeks. Can't decide? Compare prices with our no-risk quotation.
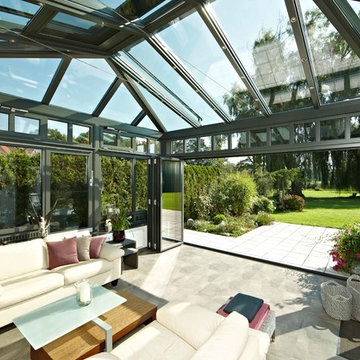
Inspiration for a large traditional conservatory in Other with a glass ceiling and no fireplace.
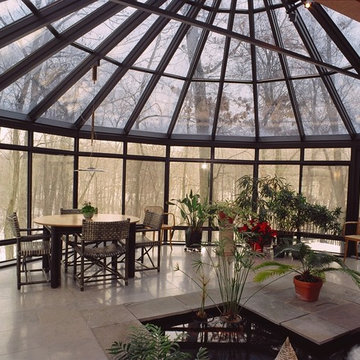
This asian-inspired sunroom addition features all glass walls and ceiling for unbeatable views, indoor water feature, eating area, and ceramic tile floor
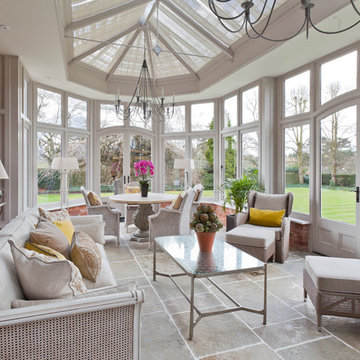
The design for this orangery took inspiration from architectural detail on the main house to produce a unique yet perfectly inclusive look.
The clerestory and curved detail to the door set match those on the house and the design required shaped corner columns to the facets.
Vale Paint Colour- Lighthouse
Size- 6.9M X 4.5 M
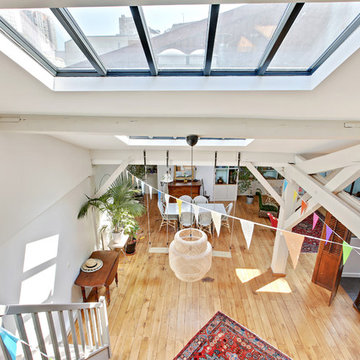
Shoootin
Photo of a large world-inspired conservatory in Paris with medium hardwood flooring, a glass ceiling and brown floors.
Photo of a large world-inspired conservatory in Paris with medium hardwood flooring, a glass ceiling and brown floors.
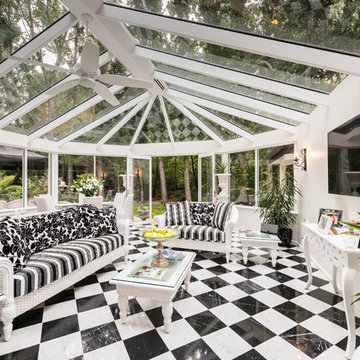
Lyndon Stacy Photography
Photo of a large traditional conservatory in Adelaide with a glass ceiling and multi-coloured floors.
Photo of a large traditional conservatory in Adelaide with a glass ceiling and multi-coloured floors.
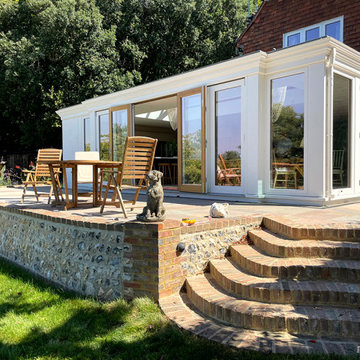
We designed & built this stunning oak orangery kitchen extension for our client in East Sussex. Including an oak roof lantern to flood the area with natural light. Along with bifold doors and french doors to open up with the patio and garden.
Our client described it as a beautiful new living space that has a ‘Wow’ factor and transformed their home lifestyle in many ways ? Including…
Open plan living for entertaining ✅
An abundance of natural light ✅
Free-flowing connection with the outdoors ✅
Views of the South Downs countryside backdrop all year round ✅
What’s not to love?
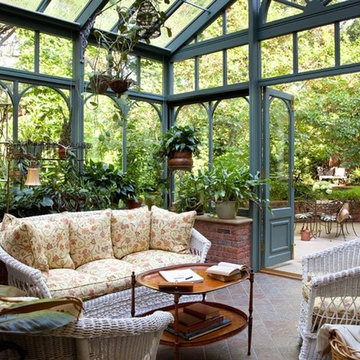
Inspiration for a large midcentury conservatory in Naples with porcelain flooring, a glass ceiling and grey floors.
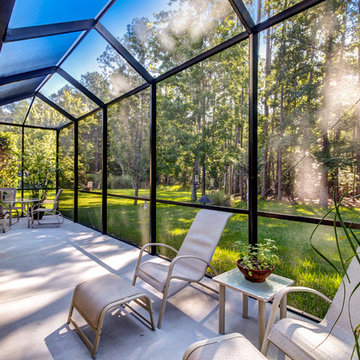
This is an example of a large traditional conservatory in Jacksonville with ceramic flooring, no fireplace, a glass ceiling and beige floors.
Large Conservatory with a Glass Ceiling Ideas and Designs
9
