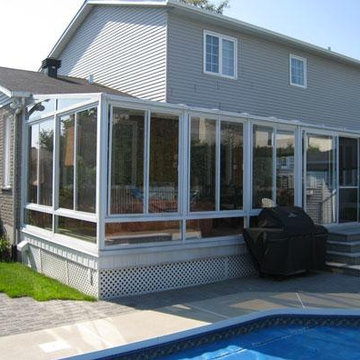Large Conservatory with a Glass Ceiling Ideas and Designs
Refine by:
Budget
Sort by:Popular Today
141 - 160 of 792 photos
Item 1 of 3
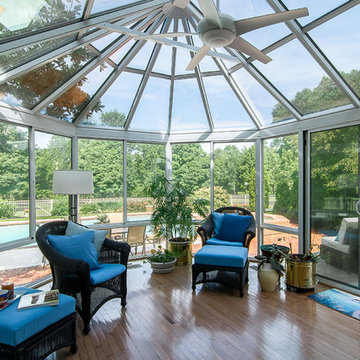
Fabulous sunroom, perfect for indoor/outdoor living, growing plants, reading a favorite book, or watching kids in the pool.
Large traditional conservatory in Louisville with medium hardwood flooring, a glass ceiling, no fireplace and brown floors.
Large traditional conservatory in Louisville with medium hardwood flooring, a glass ceiling, no fireplace and brown floors.
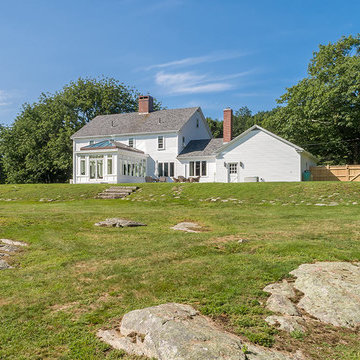
Every now and again we have the good fortune to provide our services in a location with stunningly gorgeous scenery. This Cape Neddick, Maine project represents one of those occasions. Nestled in the client’s backyard, the custom glass conservatory we designed and built offers breathtaking views of the Cape Neddick River flowing nearby. The picturesque result is a great example of how our custom glass enclosures can enhance your daily experience of the natural beauty that already surrounds your home.
This conservatory is iconic in its form, designed and styled to match the existing look of the client’s residence, and built to withstand the full brunt of a New England winter. Positioned to maximize views of the river, the glass addition is completed by an adjacent outdoor patio area which provides additional seating and room to entertain. The new space is annexed directly to the home via a steel-reinforced opening into the kitchen in order to provide a convenient access path between the home’s interior and exterior.
The mahogany glass roof frame was engineered in our workshop and then transported to the job site and positioned via crane in order to speed construction time without sacrificing quality. The conservatory’s exterior has been painted white to match the home. The floor frame sits atop helical piers and we used wide pine boards for the interior floor. As always, we selected some of the best US-made insulated glass on the market to complete the project. Low-e and argon gas-filled, these panes will provide the R values that make this a true four-season structure.
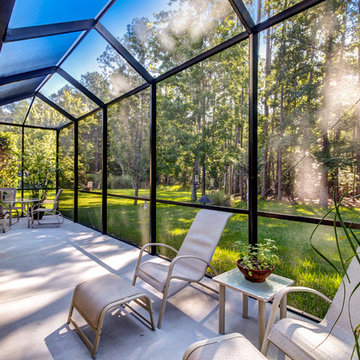
This is an example of a large traditional conservatory in Jacksonville with ceramic flooring, no fireplace, a glass ceiling and beige floors.
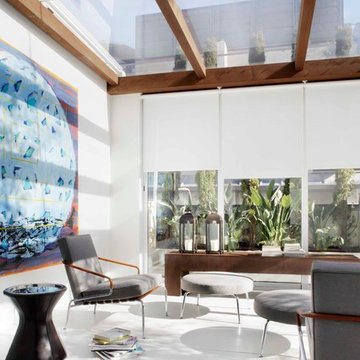
Design ideas for a large contemporary conservatory in Madrid with ceramic flooring, no fireplace and a glass ceiling.
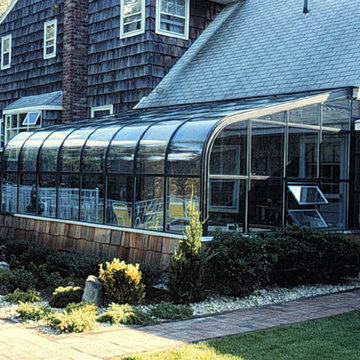
CURVE EAVE STYLE, BLACK ALUMINUM FRAME, DARK WOOD EXTERIOR KNEE WALL, ALL GLASS, CRANK WINDOWS
Large contemporary conservatory in DC Metro with a glass ceiling.
Large contemporary conservatory in DC Metro with a glass ceiling.
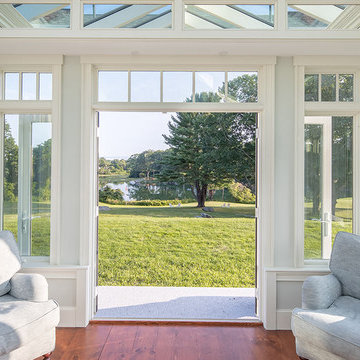
Every now and again we have the good fortune to provide our services in a location with stunningly gorgeous scenery. This Cape Neddick, Maine project represents one of those occasions. Nestled in the client’s backyard, the custom glass conservatory we designed and built offers breathtaking views of the Cape Neddick River flowing nearby. The picturesque result is a great example of how our custom glass enclosures can enhance your daily experience of the natural beauty that already surrounds your home.
This conservatory is iconic in its form, designed and styled to match the existing look of the client’s residence, and built to withstand the full brunt of a New England winter. Positioned to maximize views of the river, the glass addition is completed by an adjacent outdoor patio area which provides additional seating and room to entertain. The new space is annexed directly to the home via a steel-reinforced opening into the kitchen in order to provide a convenient access path between the home’s interior and exterior.
The mahogany glass roof frame was engineered in our workshop and then transported to the job site and positioned via crane in order to speed construction time without sacrificing quality. The conservatory’s exterior has been painted white to match the home. The floor frame sits atop helical piers and we used wide pine boards for the interior floor. As always, we selected some of the best US-made insulated glass on the market to complete the project. Low-e and argon gas-filled, these panes will provide the R values that make this a true four-season structure.
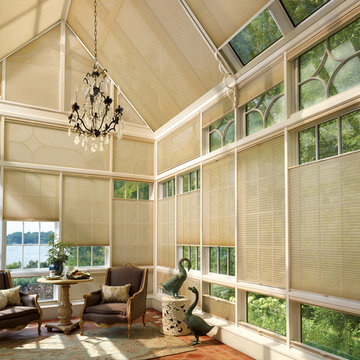
These Hunter Douglas Architella Shades are functional and can even fit the most uniquely shaped windows in your home.
Photo of a large world-inspired conservatory in Tampa with terracotta flooring and a glass ceiling.
Photo of a large world-inspired conservatory in Tampa with terracotta flooring and a glass ceiling.
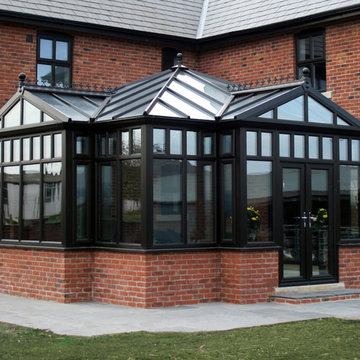
Family room
This is an example of a large classic conservatory in New York with a glass ceiling.
This is an example of a large classic conservatory in New York with a glass ceiling.
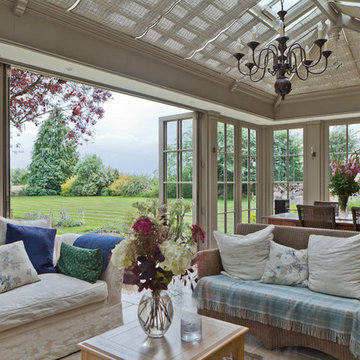
Photo of a large traditional conservatory in Other with limestone flooring, no fireplace and a glass ceiling.
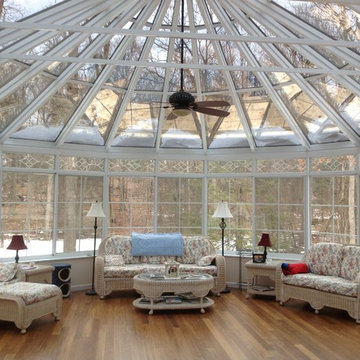
Large traditional conservatory in New York with medium hardwood flooring, no fireplace, beige floors and a glass ceiling.
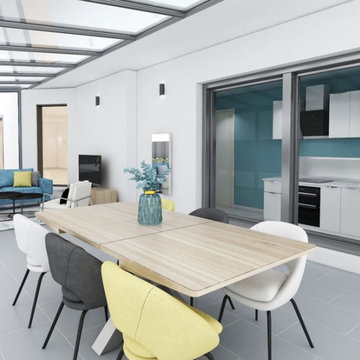
Décoration d'une verrière sobre et élégante avec sa cuisine d'été.
Ici le résultat souhaité était d'avoir un salon d'été confortable pour recevoir les amis avec des tons lumineux.
Un grand canapé d'angle en velours turquoise.
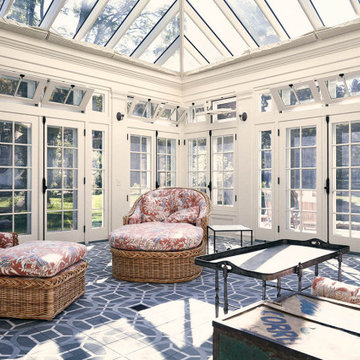
Large traditional conservatory in Bridgeport with terracotta flooring and a glass ceiling.
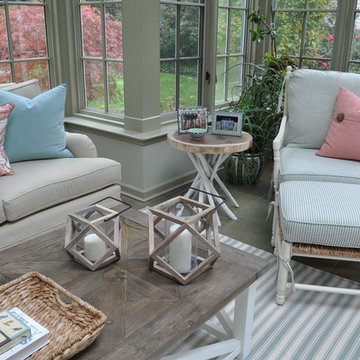
Inspiration for a large traditional conservatory in New York with porcelain flooring, no fireplace and a glass ceiling.
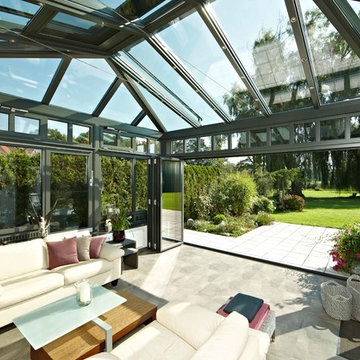
Inspiration for a large traditional conservatory in Other with a glass ceiling and no fireplace.
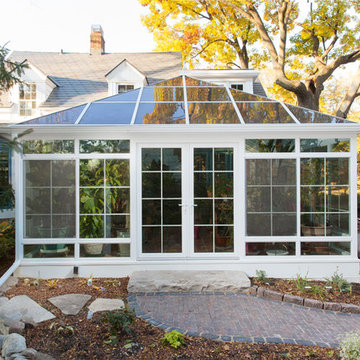
Ryan Hainey, RH Creative
Inspiration for a large classic conservatory in Milwaukee with a glass ceiling.
Inspiration for a large classic conservatory in Milwaukee with a glass ceiling.
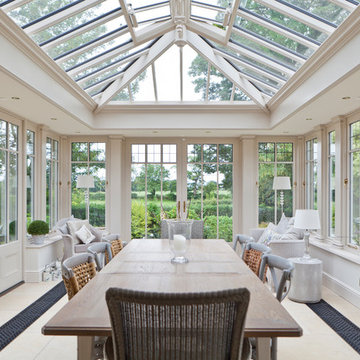
The success of a glazed building is in how much it will be used, how much it is enjoyed, and most importantly, how long it will last.
To assist the long life of our buildings, and combined with our unique roof system, many of our conservatories and orangeries are designed with decorative metal pilasters, incorporated into the framework for their structural stability.
This orangery also benefited from our trench heating system with cast iron floor grilles which are both an effective and attractive method of heating.
The dog tooth dentil moulding and spire finials are more examples of decorative elements that really enhance this traditional orangery. Two pairs of double doors open the room on to the garden.
Vale Paint Colour- Mothwing
Size- 6.3M X 4.7M
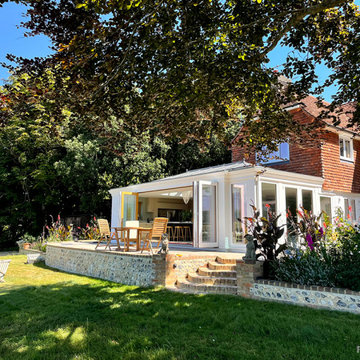
We designed & built this stunning oak orangery kitchen extension for our client in East Sussex. Including an oak roof lantern to flood the area with natural light. Along with bifold doors and french doors to open up with the patio and garden.
Our client described it as a beautiful new living space that has a ‘Wow’ factor and transformed their home lifestyle in many ways ? Including…
Open plan living for entertaining ✅
An abundance of natural light ✅
Free-flowing connection with the outdoors ✅
Views of the South Downs countryside backdrop all year round ✅
What’s not to love?
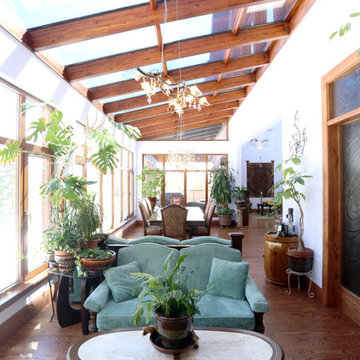
Nasim Shahani Photography
This is an example of a large classic conservatory in Toronto with medium hardwood flooring and a glass ceiling.
This is an example of a large classic conservatory in Toronto with medium hardwood flooring and a glass ceiling.
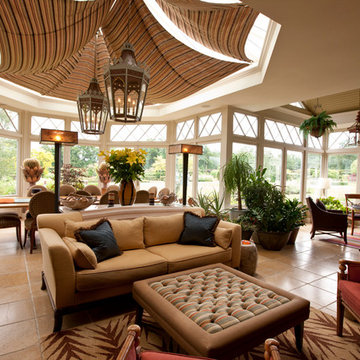
Westbury
Inspiration for a large contemporary conservatory in Essex with a glass ceiling.
Inspiration for a large contemporary conservatory in Essex with a glass ceiling.
Large Conservatory with a Glass Ceiling Ideas and Designs
8
