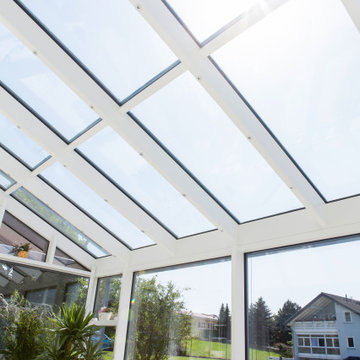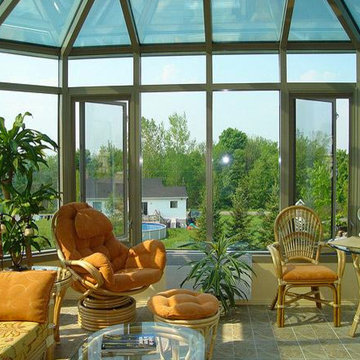Large Conservatory with a Glass Ceiling Ideas and Designs
Refine by:
Budget
Sort by:Popular Today
121 - 140 of 792 photos
Item 1 of 3
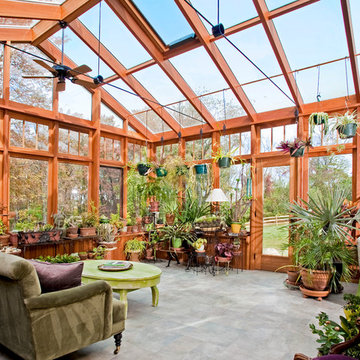
Sunroom / conservatory addition constructed in conjunction with whole house additions and renovations. Project located in Hatfield, Bucks County, PA.
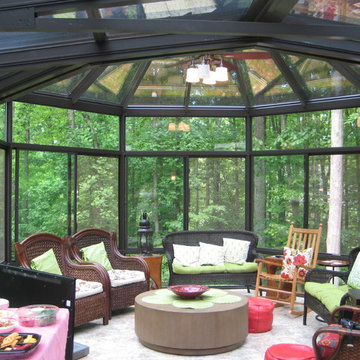
Total Remodeling Systems recently completed this custom conservatory in Springfield Virginia. This room includes a unique glass hall to a tree house conservatory. Sitting in this room feels like you are in a treehouse watching the birds and nature.
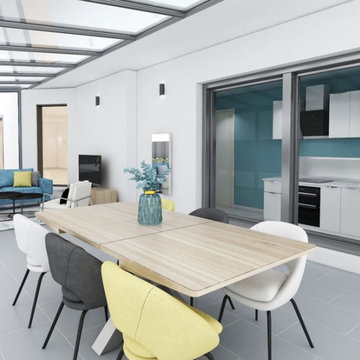
Décoration d'une verrière sobre et élégante avec sa cuisine d'été.
Ici le résultat souhaité était d'avoir un salon d'été confortable pour recevoir les amis avec des tons lumineux.
Un grand canapé d'angle en velours turquoise.
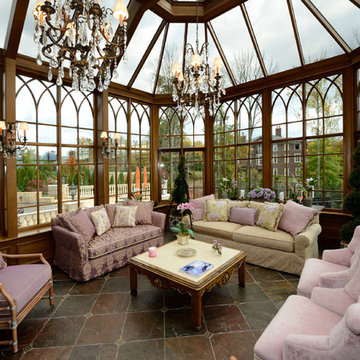
The interior finishes are crafted of the same Sepele mahogany as the conservatory was built from.
Photos by Robert Socha
This is an example of a large classic conservatory in New York with slate flooring, no fireplace and a glass ceiling.
This is an example of a large classic conservatory in New York with slate flooring, no fireplace and a glass ceiling.
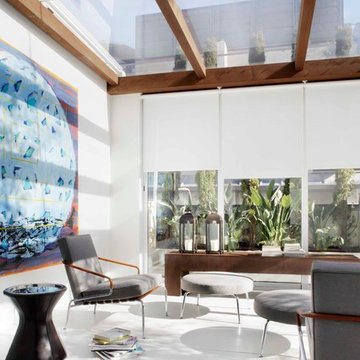
Design ideas for a large contemporary conservatory in Madrid with ceramic flooring, no fireplace and a glass ceiling.
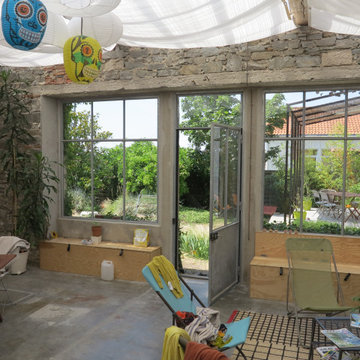
Vue du jardin d'hiver.
Large farmhouse conservatory in Nantes with concrete flooring, no fireplace, a glass ceiling and grey floors.
Large farmhouse conservatory in Nantes with concrete flooring, no fireplace, a glass ceiling and grey floors.
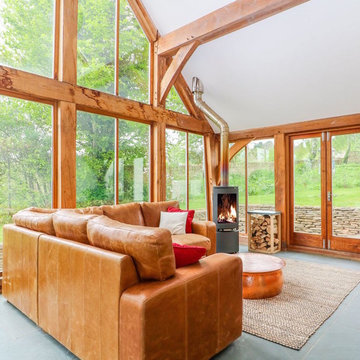
This is an example of a large rural conservatory in Gloucestershire with slate flooring, a wood burning stove, a glass ceiling and grey floors.
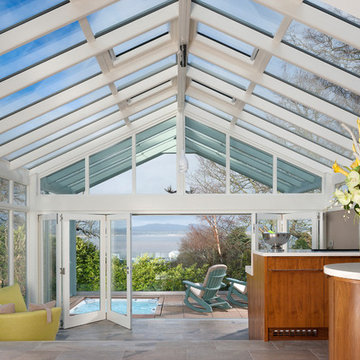
A luxury conservatory extension with bar and hot tub - perfect for entertaining on even the cloudiest days. Hand-made, bespoke design from our top consultants.
Beautifully finished in engineered hardwood with two-tone microporous stain.
Photo Colin Bell
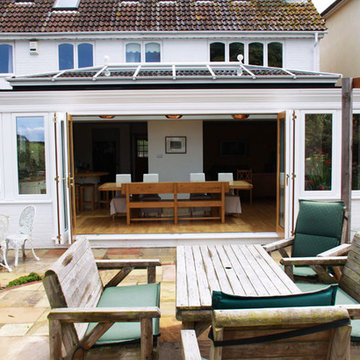
Oak orangery designed and built to extend out with a new dining area to open plan the kitchen with lounge area and bring the outside in with bifold doors.
View a Virtual Tour of this project here... http://www.conservatoryphotos.co.uk/virtual-tours/virtual-tour-summers/
www.fitzgeraldphotographic.co.uk
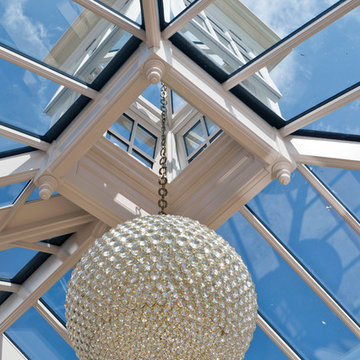
The design incorporates a feature lantern and a large flat roof section linking the conservatory to the main house and adjacent buildings.
Our conservatory site team worked closely with the client's builder in the construction of this orangery which links two buildings. It incorporates a decorative lantern providing an interesting roof and decorative feature to the inside, and giving height to the structure from the outside.
Folding doors open the conservatory onto spectacular views of the surrounding parkland.
Vale Paint Colour-Exterior Vale White, Interior Taylor Cream
Size- 6.6M X 4.9M
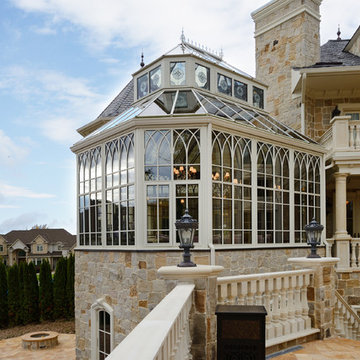
The Sepele mahogany conservatory was part of a new construction home. Conservatory Craftsmen was on site for two weeks to build the exterior of the conservatory, then took an extra week at the end to do the interior finishes by hand.
Photos by Robert Socha
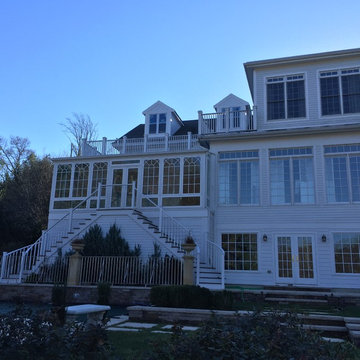
Exterior of house with new Four Seasons System 230 Sun & Stars Straight Sunroom.
Review from the customer
"Many home construction projects fail to meet expectations but this really turned out better than I expected. It just gorgeous. The crew was excellent, worked through difficult carpentry issues and the custom window grills were designed just the way I wanted. We plan to move the kitchen table and live out here!"
DS Weston
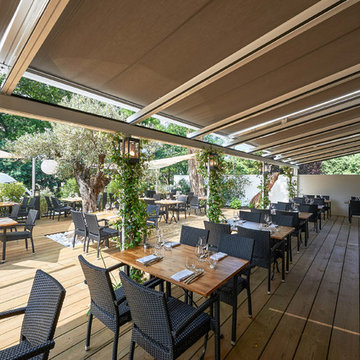
Vue globale de la pergola
Photo of a large coastal conservatory in Bordeaux with light hardwood flooring, a glass ceiling, white floors and no fireplace.
Photo of a large coastal conservatory in Bordeaux with light hardwood flooring, a glass ceiling, white floors and no fireplace.
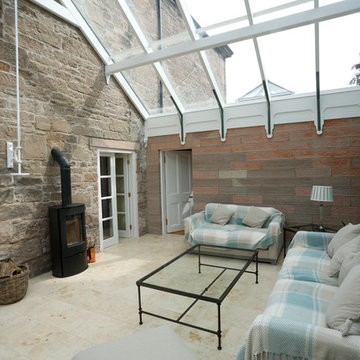
Spacemakers ... utilise it wisely.
This is an example of a large traditional conservatory in Glasgow with travertine flooring, a wood burning stove, a metal fireplace surround and a glass ceiling.
This is an example of a large traditional conservatory in Glasgow with travertine flooring, a wood burning stove, a metal fireplace surround and a glass ceiling.
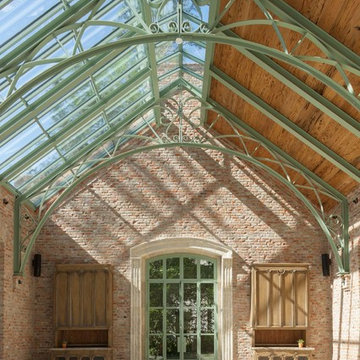
Benjamin Hill Photography
Photo of a large urban conservatory in Houston with concrete flooring, no fireplace and a glass ceiling.
Photo of a large urban conservatory in Houston with concrete flooring, no fireplace and a glass ceiling.
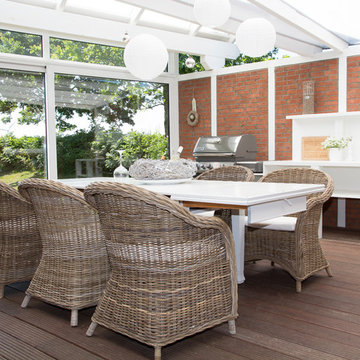
Inspiration for a large retro conservatory in Other with medium hardwood flooring, no fireplace and a glass ceiling.
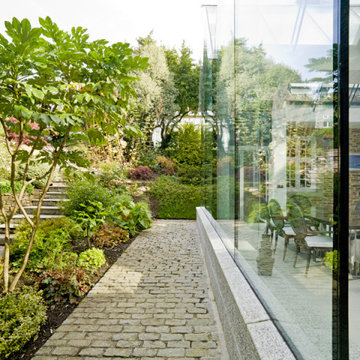
This structural glass addition to a Grade II Listed Arts and Crafts-inspired House built in the 20thC replaced an existing conservatory which had fallen into disrepair.
The replacement conservatory was designed to sit on the footprint of the previous structure, but with a significantly more contemporary composition.
Working closely with conservation officers to produce a design sympathetic to the historically significant home, we developed an innovative yet sensitive addition that used locally quarried granite, natural lead panels and a technologically advanced glazing system to allow a frameless, structurally glazed insertion which perfectly complements the existing house.
The new space is flooded with natural daylight and offers panoramic views of the gardens beyond.
Photograph: Collingwood Photography
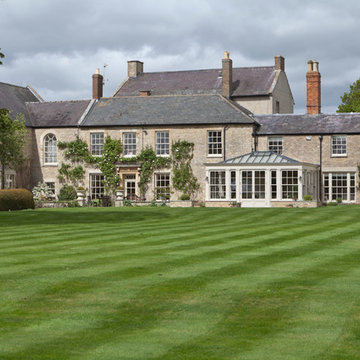
Many classical buildings incorporate vertical balanced sliding sash windows, the recognisable advantage being that windows can slide both upwards and downwards. The popularity of the sash window has continued through many periods of architecture.
For certain properties with existing glazed sash windows, it is a valid consideration to design a glazed structure with a complementary style of window.
Although sash windows are more complex and expensive to produce, they provide an effective and traditional alternative to top and side-hung windows.
The orangery shows six over six and two over two sash windows mirroring those on the house.
Vale Paint Colour- Olivine
Size- 6.5M X 5.2M
Large Conservatory with a Glass Ceiling Ideas and Designs
7
