Large Country Basement Ideas and Designs
Refine by:
Budget
Sort by:Popular Today
81 - 100 of 516 photos
Item 1 of 3
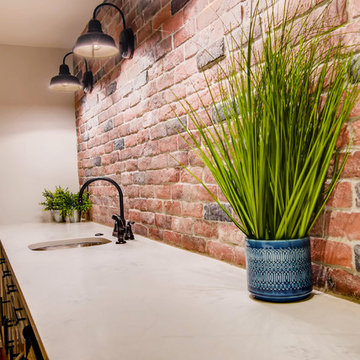
This farmhouse style basement features a craft/homework room, entertainment space with projector & screen, storage shelving and more. Accents include barn door, farmhouse style sconces, wide-plank wood flooring & custom glass with black inlay.
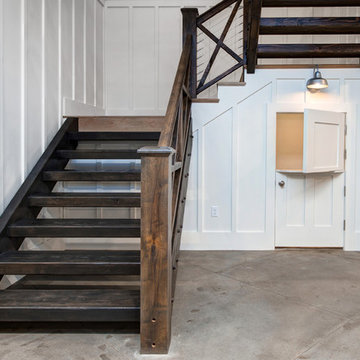
Inspiration for a large farmhouse look-out basement in Salt Lake City with white walls and concrete flooring.
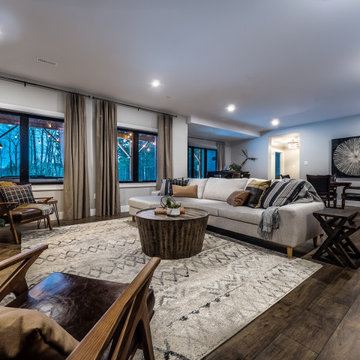
Modern farmhouse style with black and white accents and hits of warm leather.
Design ideas for a large rural walk-out basement in Other with multi-coloured walls and dark hardwood flooring.
Design ideas for a large rural walk-out basement in Other with multi-coloured walls and dark hardwood flooring.
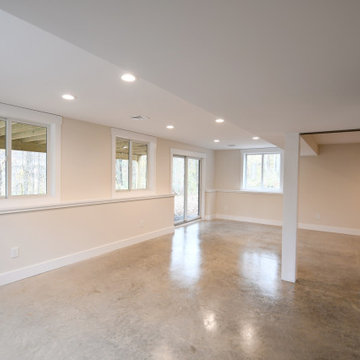
Fabulous Barn Home in Ulster County New York built by The Catskill Farms, Vacation Home Builder in the Hudson Valley and Catskill Mountain areas, just 2 hours from NYC. Details: 3 beds and 2 baths. Screened porch. Full basement. 6.2 acres.
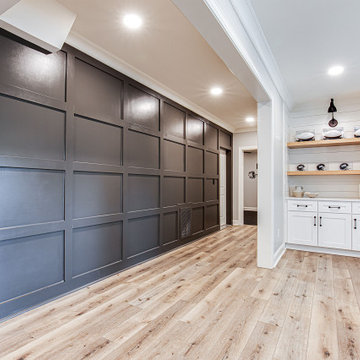
Design ideas for a large country walk-out basement in Atlanta with a game room, grey walls, vinyl flooring, a standard fireplace, a timber clad chimney breast, multi-coloured floors and wainscoting.
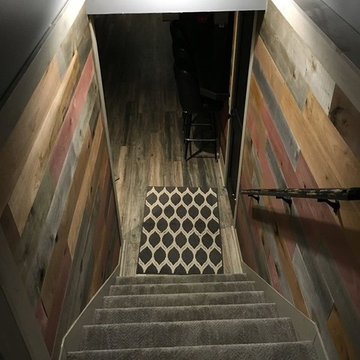
Farm house themed basement with drift wood finished trim, bathroom, and wet bar
Photo of a large farmhouse fully buried basement in Chicago with grey walls, vinyl flooring and grey floors.
Photo of a large farmhouse fully buried basement in Chicago with grey walls, vinyl flooring and grey floors.
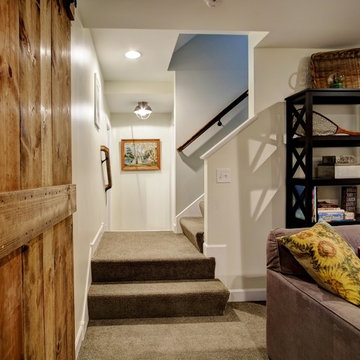
The stairs open to give this basement family room an open feel. The room feature natural wood barn doors, brown carpet and white walls.
Large rural fully buried basement in Minneapolis with white walls and carpet.
Large rural fully buried basement in Minneapolis with white walls and carpet.
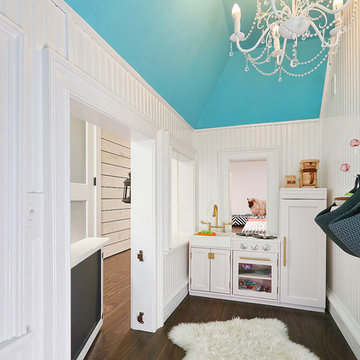
Ronnie Bruce Photography
Bellweather Construction, LLC is a trained and certified remodeling and home improvement general contractor that specializes in period-appropriate renovations and energy efficiency improvements. Bellweather's managing partner, William Giesey, has over 20 years of experience providing construction management and design services for high-quality home renovations in Philadelphia and its Main Line suburbs. Will is a BPI-certified building analyst, NARI-certified kitchen and bath remodeler, and active member of his local NARI chapter. He is the acting chairman of a local historical commission and has participated in award-winning restoration and historic preservation projects. His work has been showcased on home tours and featured in magazines.
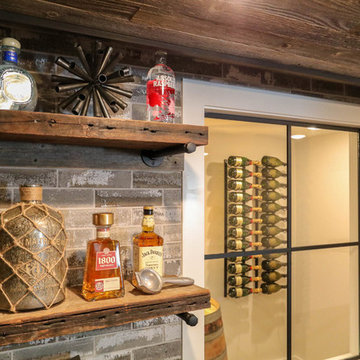
This photo was taken at DJK Custom Homes new Parker IV Eco-Smart model home in Stewart Ridge of Plainfield, Illinois.
Inspiration for a large farmhouse fully buried basement in Chicago with white walls, ceramic flooring and brown floors.
Inspiration for a large farmhouse fully buried basement in Chicago with white walls, ceramic flooring and brown floors.
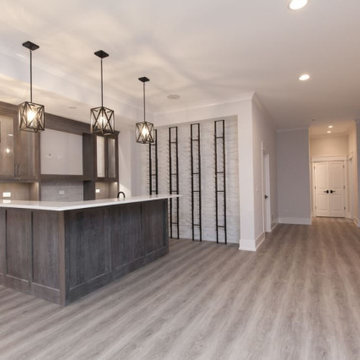
This basement is perfect for entertaining! Poker night, movie night, bunco, or a casual get-together.
Large country basement in Chicago with a home bar, white walls, light hardwood flooring and grey floors.
Large country basement in Chicago with a home bar, white walls, light hardwood flooring and grey floors.
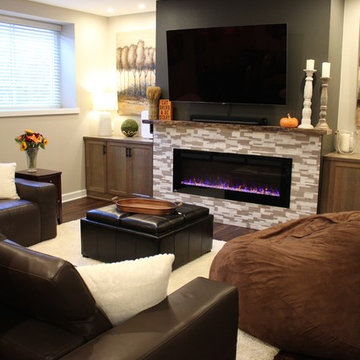
Sarah Timmer
Design ideas for a large farmhouse fully buried basement in Milwaukee with beige walls, vinyl flooring, a hanging fireplace, a tiled fireplace surround and brown floors.
Design ideas for a large farmhouse fully buried basement in Milwaukee with beige walls, vinyl flooring, a hanging fireplace, a tiled fireplace surround and brown floors.
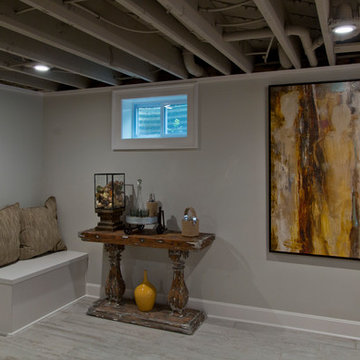
Nichole Kennelly Photography
Design ideas for a large rural fully buried basement in Kansas City with grey walls, light hardwood flooring and grey floors.
Design ideas for a large rural fully buried basement in Kansas City with grey walls, light hardwood flooring and grey floors.

This is an example of a large country look-out basement in Minneapolis with blue walls, carpet, a standard fireplace, a stone fireplace surround and beige floors.
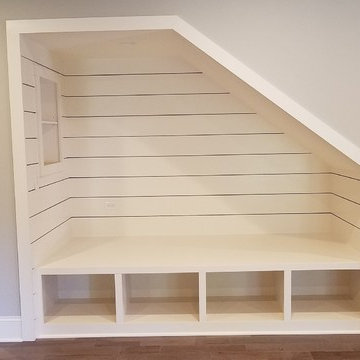
Todd DiFiore
Large rural look-out basement in Atlanta with beige walls, medium hardwood flooring and brown floors.
Large rural look-out basement in Atlanta with beige walls, medium hardwood flooring and brown floors.
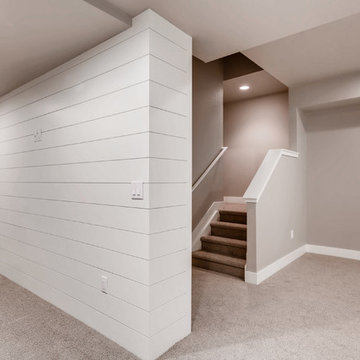
This farmhouse inspired basement features a shiplap accent wall with wet bar, lots of entertainment space a double-wide built-in wine rack and farmhouse style throughout.
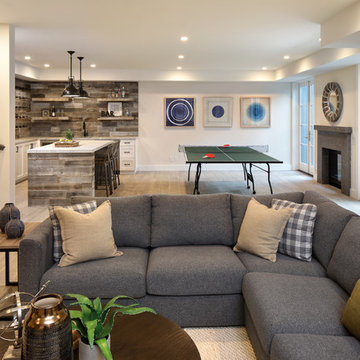
This is an example of a large country walk-out basement in San Francisco with ceramic flooring, a stone fireplace surround, grey floors, beige walls and a standard fireplace.
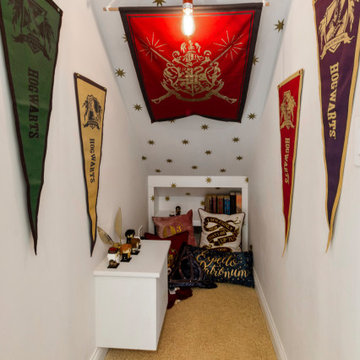
Today’s basements are much more than dark, dingy spaces or rec rooms of years ago. Because homeowners are spending more time in them, basements have evolved into lower-levels with distinctive spaces, complete with stone and marble fireplaces, sitting areas, coffee and wine bars, home theaters, over sized guest suites and bathrooms that rival some of the most luxurious resort accommodations.
Gracing the lakeshore of Lake Beulah, this homes lower-level presents a beautiful opening to the deck and offers dynamic lake views. To take advantage of the home’s placement, the homeowner wanted to enhance the lower-level and provide a more rustic feel to match the home’s main level, while making the space more functional for boating equipment and easy access to the pier and lakefront.
Jeff Auberger designed a seating area to transform into a theater room with a touch of a button. A hidden screen descends from the ceiling, offering a perfect place to relax after a day on the lake. Our team worked with a local company that supplies reclaimed barn board to add to the decor and finish off the new space. Using salvaged wood from a corn crib located in nearby Delavan, Jeff designed a charming area near the patio door that features two closets behind sliding barn doors and a bench nestled between the closets, providing an ideal spot to hang wet towels and store flip flops after a day of boating. The reclaimed barn board was also incorporated into built-in shelving alongside the fireplace and an accent wall in the updated kitchenette.
Lastly the children in this home are fans of the Harry Potter book series, so naturally, there was a Harry Potter themed cupboard under the stairs created. This cozy reading nook features Hogwartz banners and wizarding wands that would amaze any fan of the book series.
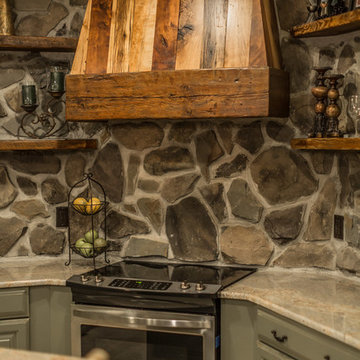
Design ideas for a large country look-out basement in Cleveland with dark hardwood flooring.
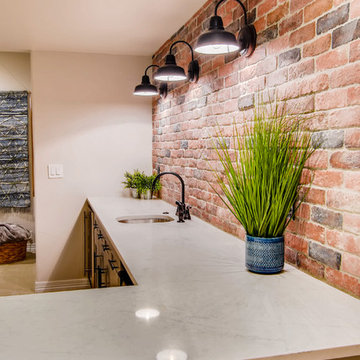
This farmhouse style basement features a craft/homework room, entertainment space with projector & screen, storage shelving and more. Accents include barn door, farmhouse style sconces, wide-plank wood flooring & custom glass with black inlay.
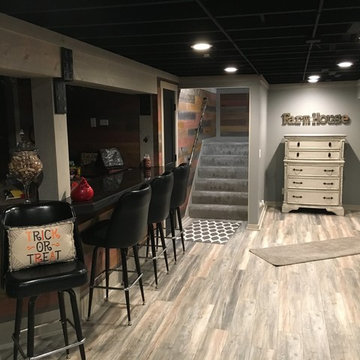
Farm house themed basement with drift wood finished trim, bathroom, and wet bar
Design ideas for a large rural fully buried basement in Chicago with grey walls, vinyl flooring and grey floors.
Design ideas for a large rural fully buried basement in Chicago with grey walls, vinyl flooring and grey floors.
Large Country Basement Ideas and Designs
5