Large Country Home Office Ideas and Designs
Refine by:
Budget
Sort by:Popular Today
121 - 140 of 571 photos
Item 1 of 3
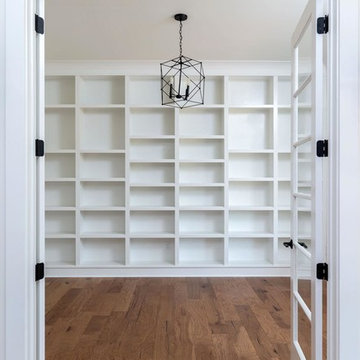
Dwight Myers Real Estate Photography
Photo of a large farmhouse home office in Raleigh with white walls, medium hardwood flooring and brown floors.
Photo of a large farmhouse home office in Raleigh with white walls, medium hardwood flooring and brown floors.
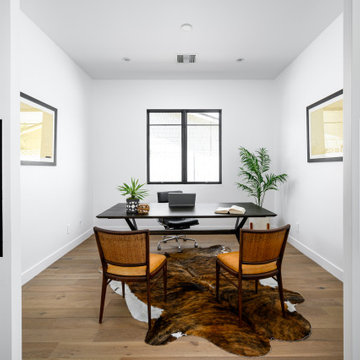
WINNER: Silver Award – One-of-a-Kind Custom or Spec 4,001 – 5,000 sq ft, Best in American Living Awards, 2019
Affectionately called The Magnolia, a reference to the architect's Southern upbringing, this project was a grass roots exploration of farmhouse architecture. Located in Phoenix, Arizona’s idyllic Arcadia neighborhood, the home gives a nod to the area’s citrus orchard history.
Echoing the past while embracing current millennial design expectations, this just-complete speculative family home hosts four bedrooms, an office, open living with a separate “dirty kitchen”, and the Stone Bar. Positioned in the Northwestern portion of the site, the Stone Bar provides entertainment for the interior and exterior spaces. With retracting sliding glass doors and windows above the bar, the space opens up to provide a multipurpose playspace for kids and adults alike.
Nearly as eyecatching as the Camelback Mountain view is the stunning use of exposed beams, stone, and mill scale steel in this grass roots exploration of farmhouse architecture. White painted siding, white interior walls, and warm wood floors communicate a harmonious embrace in this soothing, family-friendly abode.
Project Details // The Magnolia House
Architecture: Drewett Works
Developer: Marc Development
Builder: Rafterhouse
Interior Design: Rafterhouse
Landscape Design: Refined Gardens
Photographer: ProVisuals Media
Awards
Silver Award – One-of-a-Kind Custom or Spec 4,001 – 5,000 sq ft, Best in American Living Awards, 2019
Featured In
“The Genteel Charm of Modern Farmhouse Architecture Inspired by Architect C.P. Drewett,” by Elise Glickman for Iconic Life, Nov 13, 2019
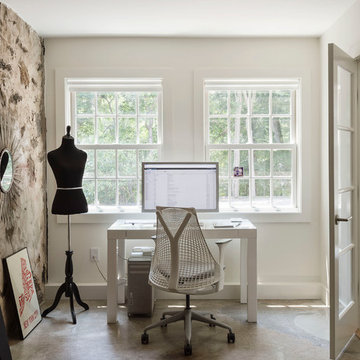
Renovation and addition of a 1940's Colonial into a family home that's modern, cool and classic. White interiors, dark floors, open plan, loads of natural light and easy access to outdoors makes this perfect for family and entertaining. Traditional meets modern. Award winning project . Judges say : "This renovation balances traditional attributes with modern clarity.
Photo: Matthew Williams
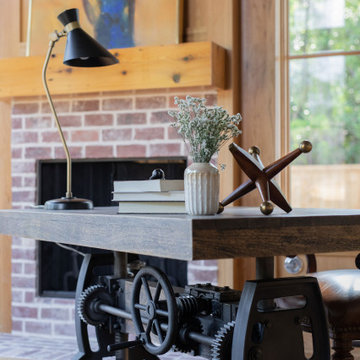
Design ideas for a large rural home office in Houston with a reading nook, blue walls, light hardwood flooring, a standard fireplace, a brick fireplace surround, a freestanding desk and beige floors.
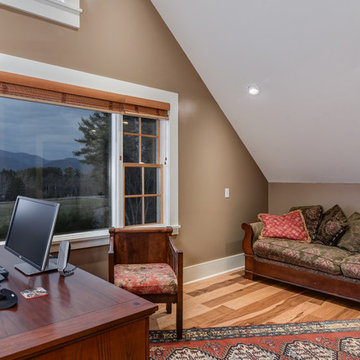
Large country home office in Other with brown walls, light hardwood flooring, a freestanding desk and a two-sided fireplace.
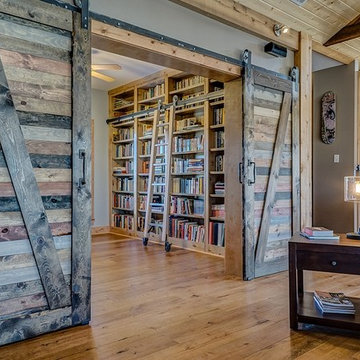
This is an example of a large farmhouse home office in Dallas with a reading nook, grey walls, medium hardwood flooring and a freestanding desk.
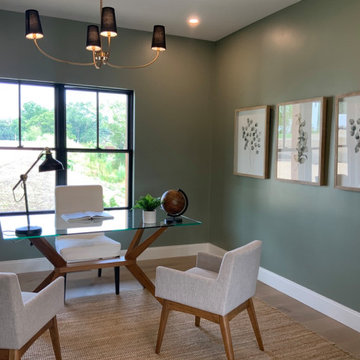
Large rural study in Boston with green walls, light hardwood flooring, a freestanding desk and beige floors.
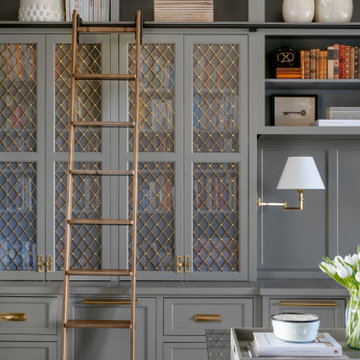
This is an example of a large farmhouse study in Nashville with grey walls, medium hardwood flooring, a standard fireplace, a stone fireplace surround, a built-in desk and brown floors.
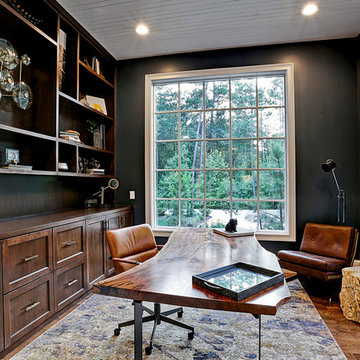
Design ideas for a large farmhouse study in Houston with black walls, medium hardwood flooring, a freestanding desk and brown floors.
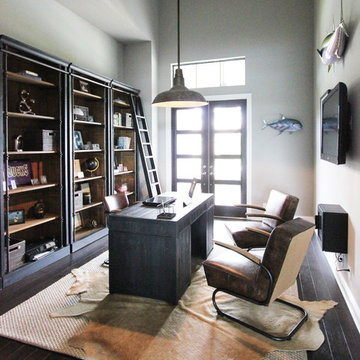
Large country study in Tampa with grey walls, dark hardwood flooring, no fireplace and a freestanding desk.
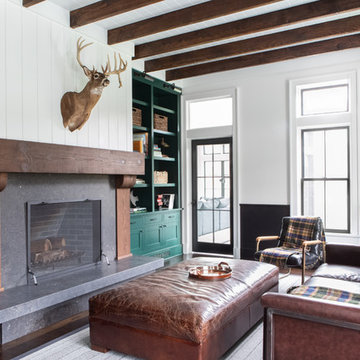
Architectural advisement, Interior Design, Custom Furniture Design & Art Curation by Chango & Co.
Architecture by Crisp Architects
Construction by Structure Works Inc.
Photography by Sarah Elliott
See the feature in Domino Magazine
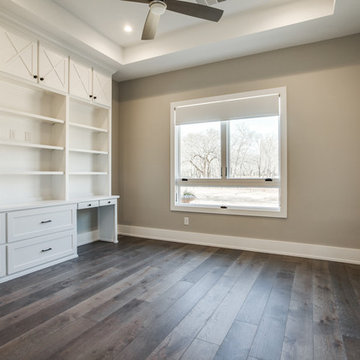
Large farmhouse home office in Dallas with grey walls, medium hardwood flooring, no fireplace, a built-in desk and brown floors.
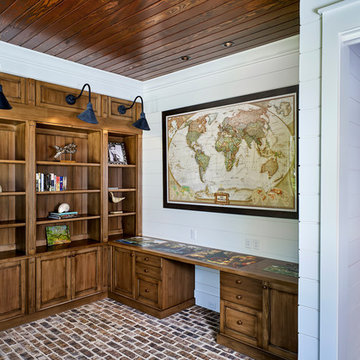
Lisa Carroll
Design ideas for a large farmhouse study in Atlanta with white walls, brick flooring, a built-in desk, no fireplace and brown floors.
Design ideas for a large farmhouse study in Atlanta with white walls, brick flooring, a built-in desk, no fireplace and brown floors.
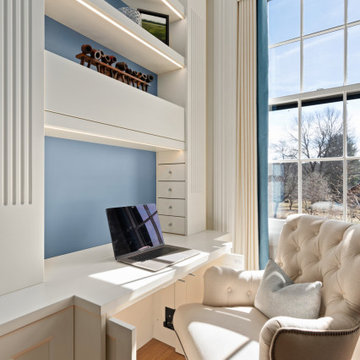
Custom bookcases were designed to complement the architectural detailing of the room. The one placed by the window has a desk detail and enjoys a beautiful view of the estate.
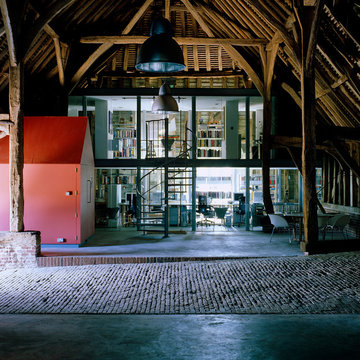
Mark Luscombe Whyte
Design ideas for a large country home studio in Essex with white walls, vinyl flooring and a freestanding desk.
Design ideas for a large country home studio in Essex with white walls, vinyl flooring and a freestanding desk.
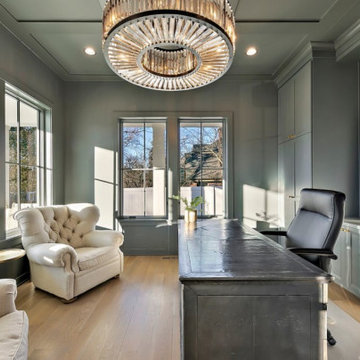
Library
Design ideas for a large farmhouse home office in Chicago with a reading nook, grey walls, light hardwood flooring, no fireplace, a freestanding desk and brown floors.
Design ideas for a large farmhouse home office in Chicago with a reading nook, grey walls, light hardwood flooring, no fireplace, a freestanding desk and brown floors.
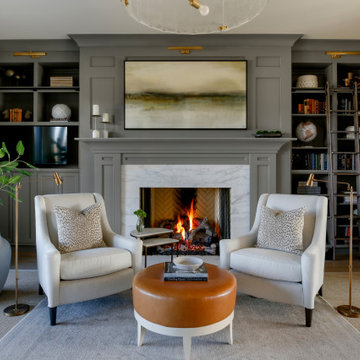
This is an example of a large rural study in Nashville with grey walls, medium hardwood flooring, a standard fireplace, a stone fireplace surround, a built-in desk and brown floors.
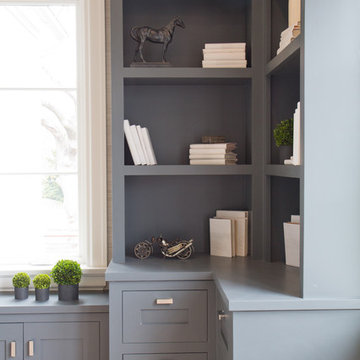
Photographed by: Vic Gubinski
Interiors By: Heike Hein Home
Photo of a large rural study in New York with beige walls, light hardwood flooring, no fireplace and a freestanding desk.
Photo of a large rural study in New York with beige walls, light hardwood flooring, no fireplace and a freestanding desk.
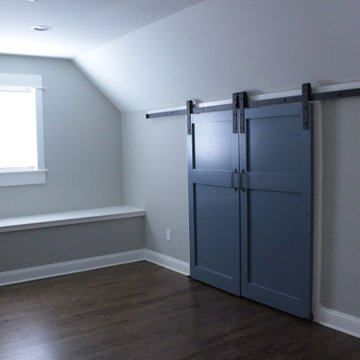
Home office bonus room in walk up attic.
Photo Credit: N. Leonard
This is an example of a large rural craft room in New York with grey walls, medium hardwood flooring, no fireplace, brown floors and tongue and groove walls.
This is an example of a large rural craft room in New York with grey walls, medium hardwood flooring, no fireplace, brown floors and tongue and groove walls.
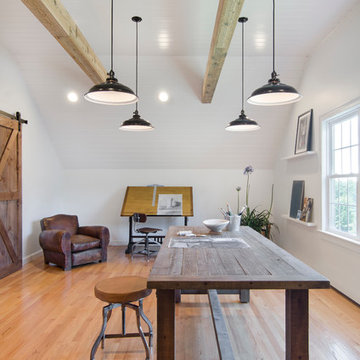
Photo Credit: Tamara Flanagan
Photo of a large country home studio in Boston with white walls, medium hardwood flooring, no fireplace and a freestanding desk.
Photo of a large country home studio in Boston with white walls, medium hardwood flooring, no fireplace and a freestanding desk.
Large Country Home Office Ideas and Designs
7