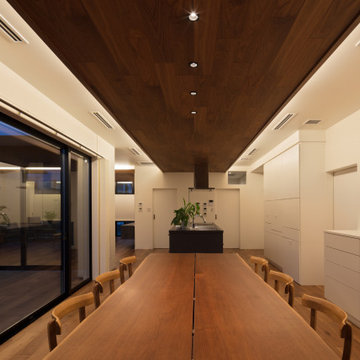Large Dining Room with Plywood Flooring Ideas and Designs
Refine by:
Budget
Sort by:Popular Today
61 - 80 of 96 photos
Item 1 of 3
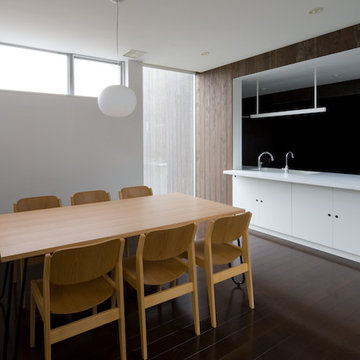
写真撮影 上田宏
Large modern kitchen/dining room in Tokyo with brown walls, plywood flooring and brown floors.
Large modern kitchen/dining room in Tokyo with brown walls, plywood flooring and brown floors.
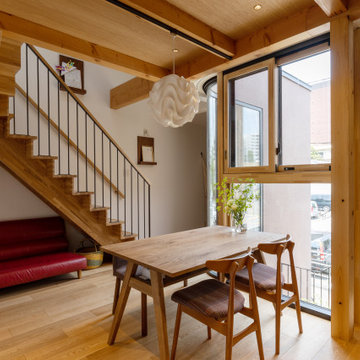
世田谷の閑静な住宅街に光庭を持つ木造3階建の母と娘家族の二世帯住宅です。隣家に囲まれているため、接道する北側に光と風を導く奥に深い庭(光庭)を設けました。その庭を巡るようにそれぞれの住居を配置し、大きな窓を通して互いの気配が感じられる住まいとしました。光庭を開くことでまちとつながり、共有することで家族を結ぶ長屋の計画です。
敷地は北側以外隣家に囲まれているため、建蔽率60%の余剰を北側中央に道へ繋がる奥行5mの光庭に集中させ、光庭を巡るように2つの家族のリビングやテラスを大きな開口と共に配置しました。1階は母、2~3階は娘家族としてそれぞれが独立性を保ちつつ風や光を共有しながら木々越しに互いを見守る構成です。奥に深い光庭は延焼ラインから外れ、曲面硝子や木アルミ複合サッシを用いながら柔らかい内部空間の広がりをつくります。木のぬくもりを感じる空間にするため、光庭を活かして隣地の開口制限を重視した準延焼防止建築物として空間を圧迫せず木架構の現しや木製階段を可能にしました。陽の光の角度と外壁の斜貼りタイルは呼応し、季節の移り変わりを知らせてくれます。曲面を構成する砂状塗装は自然の岩肌のような表情に。お施主様のお母様は紙で作るペーパーフラワーアート教室を定期的に開き、1階は光庭に面してギャラリーのように使われ、光庭はまちの顔となり小美術館のような佇まいとなった。
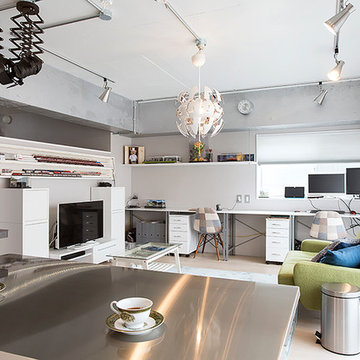
奥様の意外な裏コンセプトは、“子どもがひとり立ちしやすい家”。
居室の一部屋以外はすべて一空間にあるという、あえてオープンで空間をさえぎらない間取りづくり。
子どもが大きくなってきたときに、隠し事をできないことが、ひとり立ちするきっかけになるようにと、なるべくプライベート感をなくした間取りになっています。
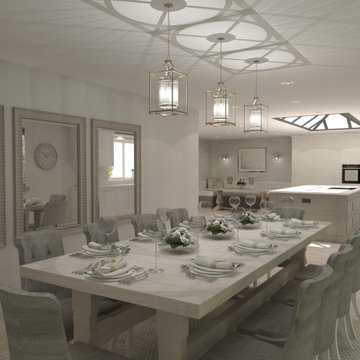
Large contemporary open plan dining room in Other with grey walls, plywood flooring, beige floors and feature lighting.
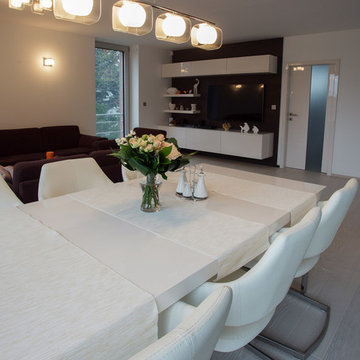
Design ideas for a large contemporary open plan dining room in Other with white walls, plywood flooring and no fireplace.
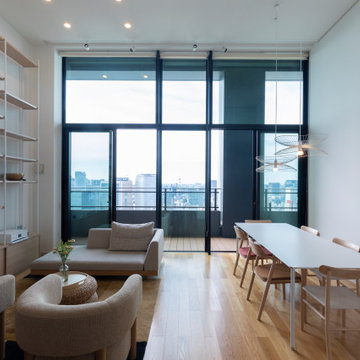
This is an example of a large scandi open plan dining room in Tokyo with white walls, plywood flooring, brown floors, a wallpapered ceiling and wallpapered walls.
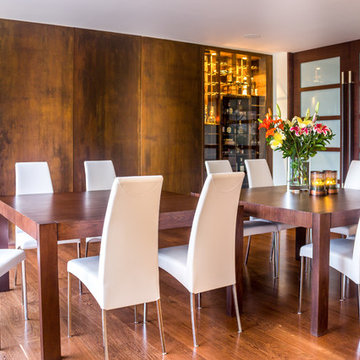
Large modern open plan dining room in Other with brown walls, plywood flooring and brown floors.
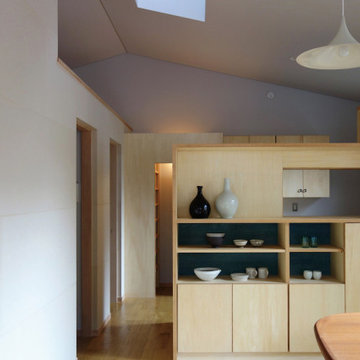
二階のLDK。薄い灰色の切妻天井と壁に囲まれた一室空間の中に家具や間仕切りが置かれ、様々な表情の光がそこを満たす。
Large contemporary enclosed dining room with beige walls, plywood flooring, no fireplace, beige floors, a wallpapered ceiling and wallpapered walls.
Large contemporary enclosed dining room with beige walls, plywood flooring, no fireplace, beige floors, a wallpapered ceiling and wallpapered walls.
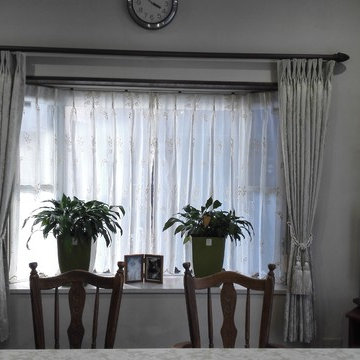
Photo by Office K
ご依頼内容「書道教室を開くにあたり、現在空き家となっている義理の両親の戸建てリビングをコーディネートして欲しい。具体的にはカーテン(3窓)、テーブルクロス、観葉植物(複数個)、ソファー背後の壁に架けてある絵のリプレースを行いたい。テイストはクラシカルエレガント、予算は50万円(インテリアコーディネート料金込)」
オーダーカーテン(ドレープ/裏地/レース)3窓分(ドレープサイズ: 2100 x 1550,2100 x 2280,2800 x 2110)+出窓カーテンレール1窓分交換工事費、出張料、タッセル6本含む: 305,568円+消費税(参考上代*:748,884円+消費税)
観葉植物を変更する代わりに観葉植物を入れる鉢のご提案(室内での植物育成は日照の問題もあり難しい事が多い為、現在上手にお手入れされて元気に茂っている既存の観葉植物を生かし、それを収める鉢で表情を変えるようご提案しました)
オーダーテーブルクロス: 14,900円+消費税

ホワイトを基調にまとめられたLDK
Design ideas for a large vintage open plan dining room in Other with white walls, plywood flooring, white floors, exposed beams and wallpapered walls.
Design ideas for a large vintage open plan dining room in Other with white walls, plywood flooring, white floors, exposed beams and wallpapered walls.

ダイニング天井は勾配天井にして、窓の高さは目線よりも高い位置に設置。
キッチン前の造作カウンターは、洗い場での作業時の手元が隠れる高さになっていてます。
Large contemporary kitchen/dining room in Fukuoka with white walls, plywood flooring, beige floors and a wood ceiling.
Large contemporary kitchen/dining room in Fukuoka with white walls, plywood flooring, beige floors and a wood ceiling.
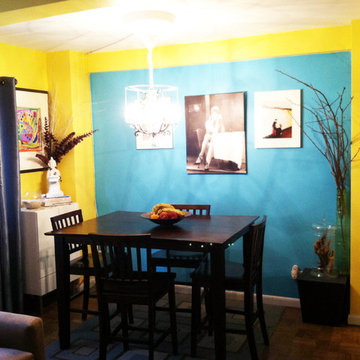
Large open plan dining room in New York with yellow walls, plywood flooring and turquoise floors.
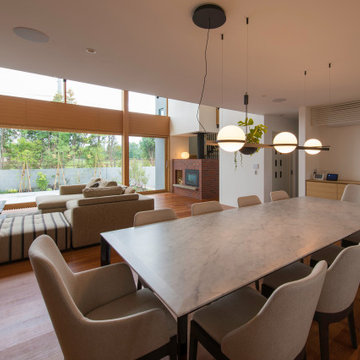
Design ideas for a large modern open plan dining room with white walls, plywood flooring, a standard fireplace, a brick fireplace surround and brown floors.
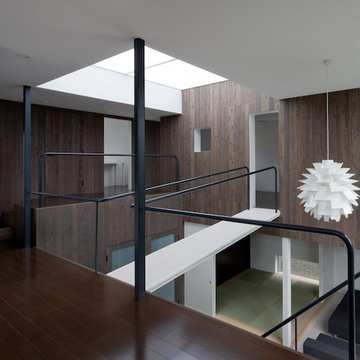
写真撮影 上田宏
Large modern kitchen/dining room in Tokyo with brown walls, plywood flooring and brown floors.
Large modern kitchen/dining room in Tokyo with brown walls, plywood flooring and brown floors.
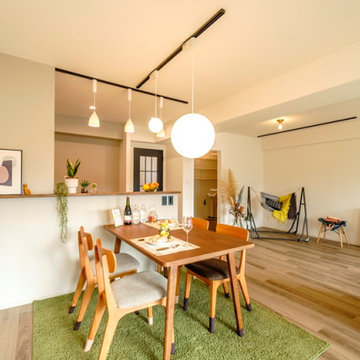
LDK、和室2部屋をひとつにして約27帖の広々空間に。
フロアを貼る前に”レベリング”という床を平滑にする作業を行いました。
アッシュ系の防音フロアに一部グレーのクロスを合わせて、北欧ナチュラルな雰囲気に。
Design ideas for a large scandinavian open plan dining room in Other with white walls, plywood flooring, grey floors, a wallpapered ceiling and wallpapered walls.
Design ideas for a large scandinavian open plan dining room in Other with white walls, plywood flooring, grey floors, a wallpapered ceiling and wallpapered walls.
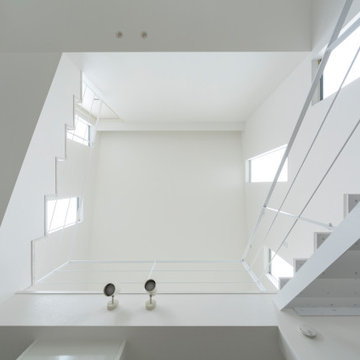
構造計算により壁を最小限に抑えた、大空間のLDK。
Inspiration for a large contemporary open plan dining room in Tokyo with white walls, plywood flooring, no fireplace, white floors, a wallpapered ceiling and wallpapered walls.
Inspiration for a large contemporary open plan dining room in Tokyo with white walls, plywood flooring, no fireplace, white floors, a wallpapered ceiling and wallpapered walls.
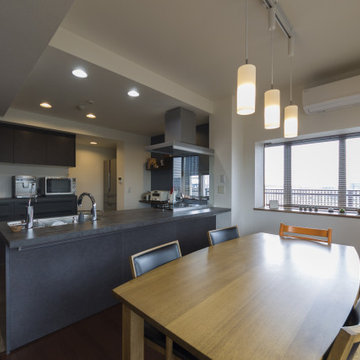
キッチンをL型からI型の対面に変更。
キッチンの照明の明るさ・色合い、ダイニングの照明、ダイニングのペンダントライトの位置も空間に合せプランを立てました。
Design ideas for a large modern open plan dining room in Tokyo with white walls, plywood flooring, no fireplace and brown floors.
Design ideas for a large modern open plan dining room in Tokyo with white walls, plywood flooring, no fireplace and brown floors.

Photo of a large modern open plan dining room in Osaka with grey walls, plywood flooring, brown floors, a timber clad ceiling and wood walls.
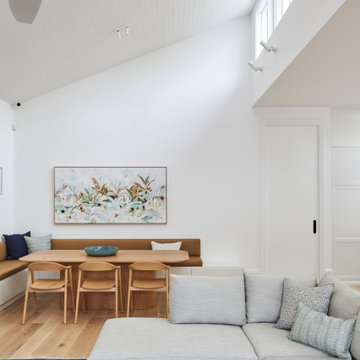
Inspiration for a large open plan dining room in Other with white walls, plywood flooring, brown floors and a vaulted ceiling.
Large Dining Room with Plywood Flooring Ideas and Designs
4
