Large Dining Room with Plywood Flooring Ideas and Designs
Refine by:
Budget
Sort by:Popular Today
81 - 96 of 96 photos
Item 1 of 3
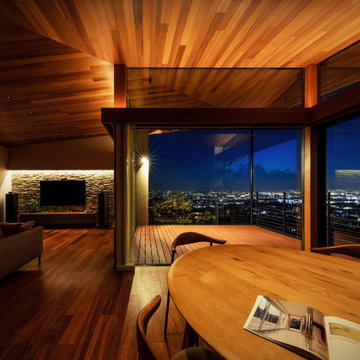
Photo of a large modern open plan dining room in Osaka with grey walls, plywood flooring, brown floors, a timber clad ceiling and wood walls.
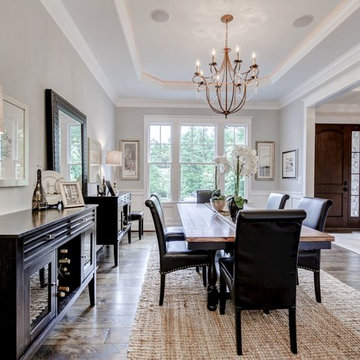
Photo of a large traditional enclosed dining room in DC Metro with plywood flooring, no fireplace and grey walls.
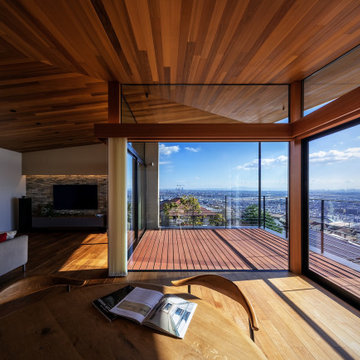
This is an example of a large modern open plan dining room in Osaka with grey walls, plywood flooring, brown floors, a timber clad ceiling and wood walls.
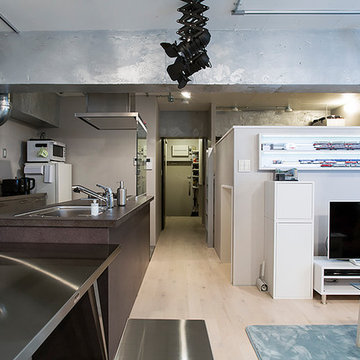
ダイニングキッチンの空間はまさに“近未来”。
近未来的なイメージといえば、シルバーを基調とした内装をイメージしがちですが、それだけでは落ち着かないお部屋になってしまいます。
お部屋のどこにシルバーを配置するか、細かなところまで悩みながらつくりあげていきました。
最終的には、目立つ大きなパーツ:梁や配管、ライティングレールと、細かなパーツ:巾木やスイッチ、床見切りなどにシルバー色やメタリックな素材を取り入れました。
一方で、天井は躯体表しに白の塗装をし、床は薄く木目のある白のフローリングにするという工夫で、柔らかいテイストもミックス。
そして、インテリアやシステムキッチンのマットなブラックが良いアクセントになっています。
艶のあるシルバーと落ち着いたモノトーンとの駆け引きで、ゴリゴリのスペースシップという印象ではなく、“近未来感”を演出しながらも、“生活”をイメージできるつくりになっています。
テーマやデザイン性を重視しながらも、心地よさを損なわない絶妙なバランスです。
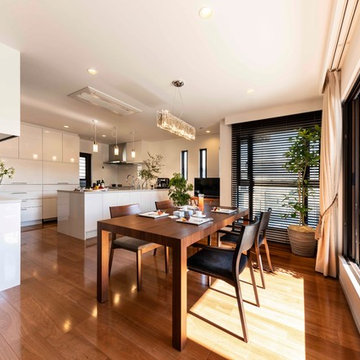
まるでショップのようにアウトサイドとリビング、
ダイニングが、開放的につながる。
住宅とは思えない、心地良い距離感が保たれる。
Large contemporary open plan dining room in Yokohama with white walls, plywood flooring and brown floors.
Large contemporary open plan dining room in Yokohama with white walls, plywood flooring and brown floors.
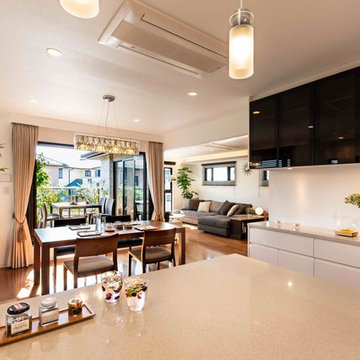
まるでショップのようにアウトサイドとリビング、
ダイニングが、開放的につながる。
住宅とは思えない、心地良い距離感が保たれる。
Inspiration for a large contemporary open plan dining room in Yokohama with white walls, plywood flooring and brown floors.
Inspiration for a large contemporary open plan dining room in Yokohama with white walls, plywood flooring and brown floors.
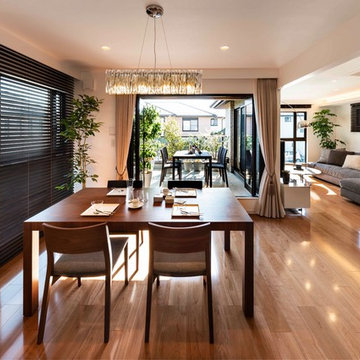
まるでショップのようにアウトサイドとリビング、
ダイニングが、開放的につながる。
住宅とは思えない、心地良い距離感が保たれる。
Inspiration for a large contemporary open plan dining room in Yokohama with white walls, plywood flooring and brown floors.
Inspiration for a large contemporary open plan dining room in Yokohama with white walls, plywood flooring and brown floors.
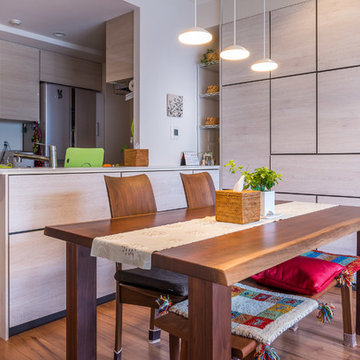
Photo by Nicolas Wauters
戸境壁一面に造作した壁面収納は収納力抜群。
一般的に収納量の少ないマンションにおいて、特に細かい物が多いリビングに壁面収納を設置するのは大変有効。
耐震ラッチも付いており、しっかりしたハーネスで留めた壁掛けテレビにする事で耐震性も高めている。
キッチンカウンター下には同じ面材で食器用の収納を造作。
取り皿やカトラリー等椅子に座ったままでも手に取れる為大変便利。
ダイニングセットはベンチを組み込む事で座る人数を調整出来る。(子供さんなら3人は座れる)
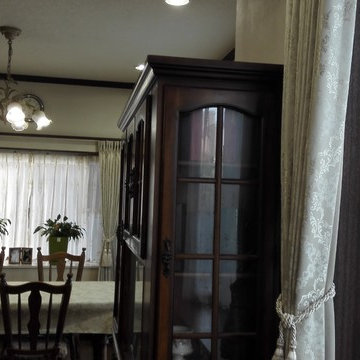
Photo by Office K
オーダーカーテン(ドレープ/裏地/レース)3窓分(ドレープサイズ: 2100 x 1550,2100 x 2280,2800 x 2110)+出窓カーテンレール1窓分交換工事費、出張料、タッセル6本含む: 305,568円+消費税(参考上代*:748,884円+消費税)
観葉植物を変更する代わりに観葉植物を入れる鉢のご提案(室内での植物育成は日照の問題もあり難しい事が多い為、現在上手にお手入れされて元気に茂っている既存の観葉植物を生かし、それを収める鉢で表情を変えるようご提案しました)
オーダーテーブルクロス: 14,900円+消費税
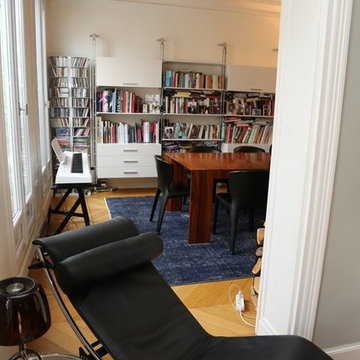
Our Customer from Paris sent us these beautiful pictures of our Blue Persian Vintage rug in her stunning apartment
Photo of a large contemporary enclosed dining room in Paris with beige walls and plywood flooring.
Photo of a large contemporary enclosed dining room in Paris with beige walls and plywood flooring.
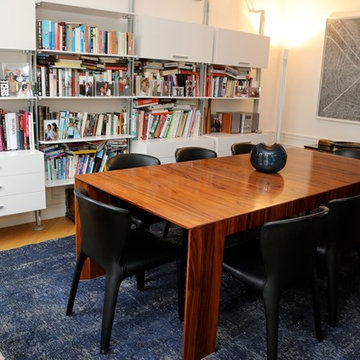
Our Customer from Paris sent us these beautiful pictures of our Blue Persian Vintage rug in her stunning apartment
Large contemporary enclosed dining room in Paris with beige walls and plywood flooring.
Large contemporary enclosed dining room in Paris with beige walls and plywood flooring.
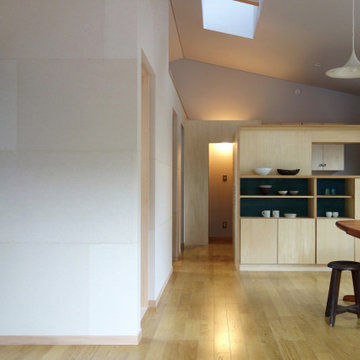
二階のLDKは約36帖の大空間。雁行する間仕切りの仕上げは能登仁行和紙の珪藻土入り紙。飾棚の背面にも同じ能登仁行和紙の草木染紙を張った。トップサイドライトの窓は電動開閉式で光と風の通り道となる。
Inspiration for a large contemporary enclosed dining room in Other with beige walls, plywood flooring, no fireplace, beige floors, a wallpapered ceiling and wallpapered walls.
Inspiration for a large contemporary enclosed dining room in Other with beige walls, plywood flooring, no fireplace, beige floors, a wallpapered ceiling and wallpapered walls.
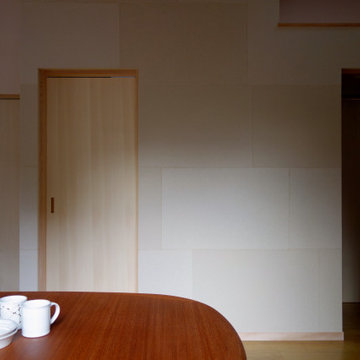
陰影のある空間。
Design ideas for a large contemporary enclosed dining room in Other with beige walls, plywood flooring, no fireplace, brown floors, a wallpapered ceiling and wallpapered walls.
Design ideas for a large contemporary enclosed dining room in Other with beige walls, plywood flooring, no fireplace, brown floors, a wallpapered ceiling and wallpapered walls.
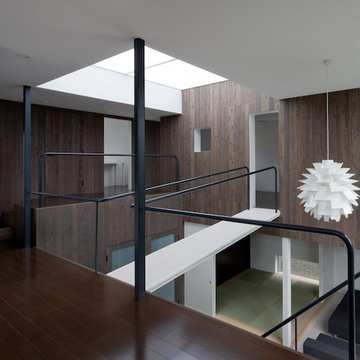
写真撮影 上田宏
Large modern kitchen/dining room in Tokyo with brown walls, plywood flooring and brown floors.
Large modern kitchen/dining room in Tokyo with brown walls, plywood flooring and brown floors.
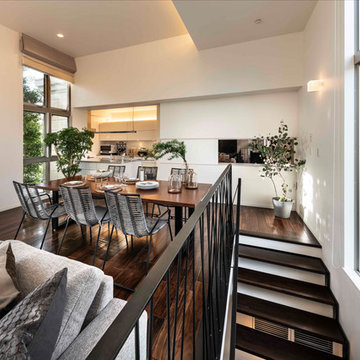
3メートル70センチの天井高さがあるリビング。
三方向に開口した窓から望む青い空。
窓ごとに見え方がことなり、贅沢な眺望が楽しめます。
Photo of a large modern open plan dining room in Yokohama with beige walls, plywood flooring and brown floors.
Photo of a large modern open plan dining room in Yokohama with beige walls, plywood flooring and brown floors.
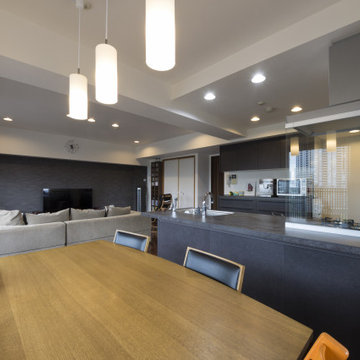
シックで落ち着いたLDKになりました。
Photo of a large modern open plan dining room in Tokyo with white walls, plywood flooring, no fireplace and brown floors.
Photo of a large modern open plan dining room in Tokyo with white walls, plywood flooring, no fireplace and brown floors.
Large Dining Room with Plywood Flooring Ideas and Designs
5