Large Eclectic Dining Room Ideas and Designs
Refine by:
Budget
Sort by:Popular Today
81 - 100 of 2,210 photos
Item 1 of 3
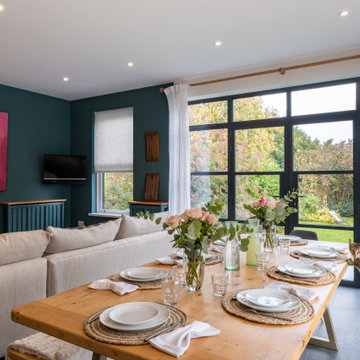
When they briefed us on this two-storey 85 m2 extension to their beautifully-proportioned Regency villa, our clients envisioned a clean, modern take on its traditional, heritage framework with an open, light-filled lounge/dining/kitchen plan topped by a new master bedroom.
Simply opening the front door of the Edwardian-style façade unveils a dramatic surprise: a traditional hallway freshened up by a little lick of paint leading to a sumptuous lounge and dining area enveloped in crisp white walls and floor-to-ceiling glazing that spans the rear and side façades and looks out to the sumptuous garden, its century-old weeping willow and oh-so-pretty Virginia Creepers. The result is an eclectic mix of old and new. All in all a vibrant home full of the owners personalities. Come on in!
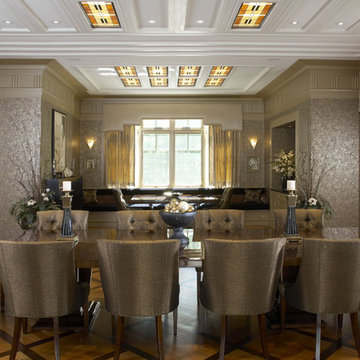
Elegant Designs, Inc.
Versatile Art Deco inspired dining room, including a small banquette area for more intimate dining. (photography by Dan Mayers)
This is an example of a large bohemian kitchen/dining room in DC Metro with medium hardwood flooring and metallic walls.
This is an example of a large bohemian kitchen/dining room in DC Metro with medium hardwood flooring and metallic walls.
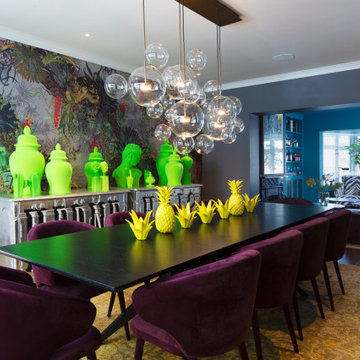
Large bohemian enclosed dining room in London with grey walls, brown floors, medium hardwood flooring, no fireplace and wallpapered walls.
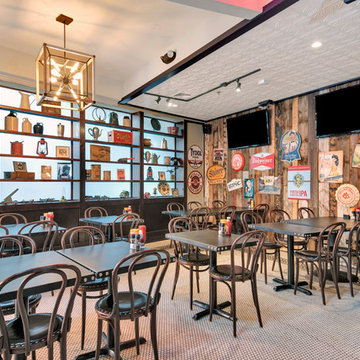
A two-story restaurant and bar in the heart of Rochester Hills approached Horizon Interior Design with an exciting design brief to pay homage to the American-style food they served with a 1940's retro redesign.
The new tenants had some great ideas for fresh paint, décor, a mural of a vintage plane, and a female pilot in a pinup style reminiscent of the 1940s. They wanted to keep their flooring and furnishings as is, challenging us to create a harmonious design while incorporating what they already had.
Using vintage magazines, newspapers, and posters from the 1940s, as well as replicas of old décor and wall art, we brought the 40's back to this commercial restaurant's interior design! Adding deep red and white accents to the navy blue walls created a patriotic feel, while a hand-painted distressed American flag hung over the bar for that extra touch of 40's magic.
We painted a magnificent wall mural of a jet and pilot, applied shiplap to the front of the bar and an accent wall, and then decorated it with vintage tin signs from the 1940's. We installed luxurious vintage-style chandeliers on both floors, illuminated with Edison bulbs to warm up the dining areas and bring a sense of grandeur to the space. Upon completion, walking into the restaurant felt like being transported back to this beautiful decade, attracting clientele to experience something special.
Gugel Photography
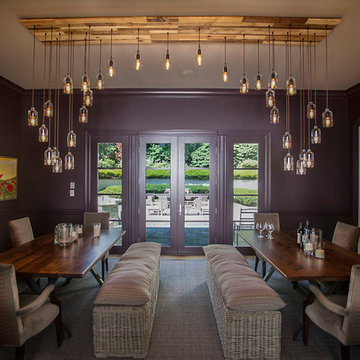
Earthy tones, coupled with rustic, creative details create a worldly oasis for dining & entertaining in style
---
Project designed by Long Island interior design studio Annette Jaffe Interiors. They serve Long Island including the Hamptons, as well as NYC, the tri-state area, and Boca Raton, FL.
---
For more about Annette Jaffe Interiors, click here: https://annettejaffeinteriors.com/
To learn more about this project, click here:
https://annettejaffeinteriors.com/residential-portfolio/harriman-estates

The mid-century slanted ceiling of the open dining room creates a cozy but spacious area for a custom 9' dining table made of reclaimed oak, surrounded by 8 matching vintage Windsor chairs painted in Farrow & Ball's Green Smoke. Vintage mid-century wicker pendant is echoed by Moroccan straw accents with the plant stand, and wall fan. A large French colorful agricultural map adds charm and an unexpected twist to the decor.
Photo by Bet Gum for Flea Market Decor Magazine
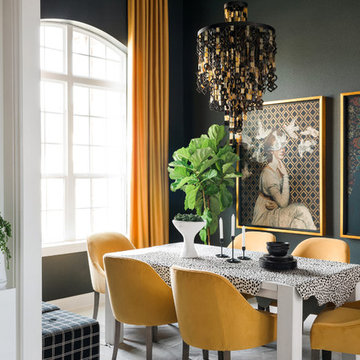
https://www.tiffanybrooksinteriors.com
Inquire About Our Design Services
https://www.tiffanybrooksinteriors.com Inquire About Our Design Services. Dining room designed by Tiffany Brooks.
Photos © 2018 Scripps Networks, LLC.
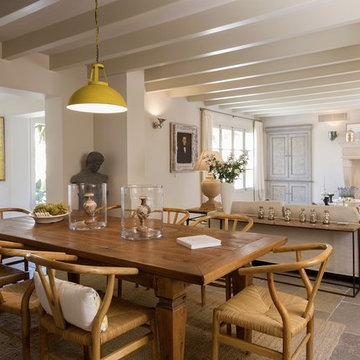
Inspiration for a large eclectic open plan dining room in Other with white walls, limestone flooring, no fireplace and feature lighting.
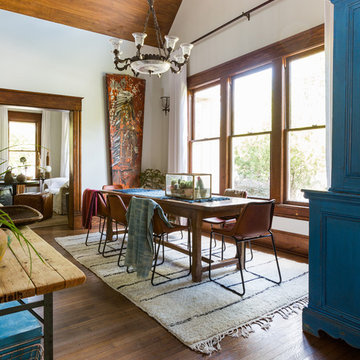
Large bohemian enclosed dining room in Houston with white walls, brown floors and dark hardwood flooring.
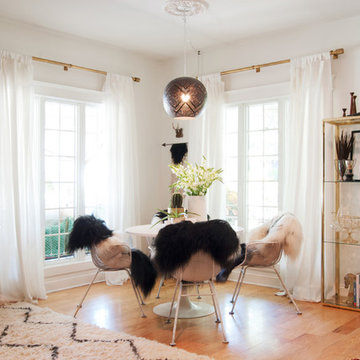
Adrienne DeRosa © 2014 Houzz Inc.
Along with the living room, this dining area has received a style overhaul. "Everything in the informal dining space as well as the living room is new," Jennifer explains. "I changed it all; the walls used to be grey and the furniture used to be off white. I had antique chippy paint cabinets and all kinds of french decor ... I have evolved from that and now want simple, fun and bright."
Starting with painting the walls white, Jennifer let the room evolve as she went. "Then I started to move the furniture around to see what I had, to make sure it worked," she describes. From there it became a process of eliminating and adding back in. The brass shelving was a "picking" find that Jennifer retrieved from the side of the road.
By emphasizing the large windows with white drapery, and adding in soft textural elements, Jennifer created a fresh space that exudes depth and comfort. "I would never want anyone to ever come in and say they don't feel comfortable. I feel I have created that chic, fun, eclectic style space that anyone of any age can enjoy and feel comfortable in."
Curtain rods, pendant lamp: West Elm; chairs: vintage Russell Woodard, Etsy
Adrienne DeRosa © 2014 Houzz
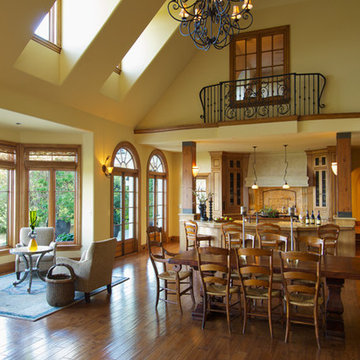
Photo by Steve Tague
Large eclectic open plan dining room in Portland with beige walls, medium hardwood flooring and no fireplace.
Large eclectic open plan dining room in Portland with beige walls, medium hardwood flooring and no fireplace.
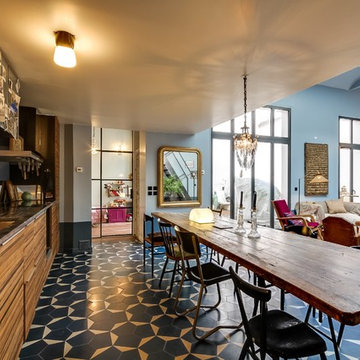
Photo of a large eclectic open plan dining room in Paris with blue walls, ceramic flooring and no fireplace.

Jaime Alvarez
Inspiration for a large bohemian open plan dining room in Philadelphia with a brick fireplace surround, white walls, dark hardwood flooring, a standard fireplace and brown floors.
Inspiration for a large bohemian open plan dining room in Philadelphia with a brick fireplace surround, white walls, dark hardwood flooring, a standard fireplace and brown floors.
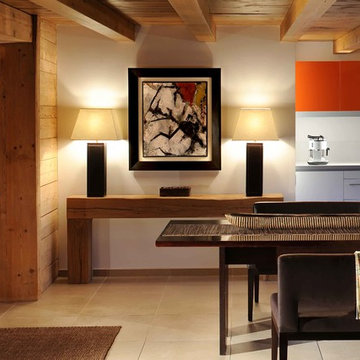
Inspiration for a large eclectic open plan dining room with beige walls, beige floors and feature lighting.
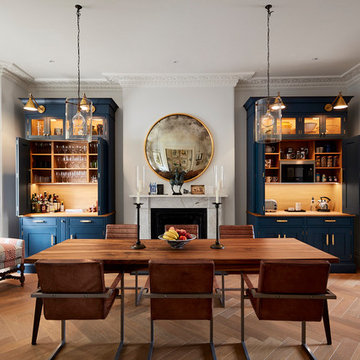
This family house is a Grade II listed building in Holland Park, London W11 required a full house renovation to suit more contemporary living. With the building being listed and protected by Historic England, the most challenging design consideration was integrating the new with the existing features.
The clients holds a large diverse artwork collection which has been collected over many years. We strived to create spaces and palettes that would ‘stage’ the artwork, rather than the architecture becoming too dominant. To achieve this, the design had to be minimal and sympathetic, whilst respecting the character and features of the property.
The main aspect of the project was to ‘open up’ the raised ground floor and provide access to the rear garden, by linking the kitchen and dining areas. A clear sightline was achieved from the front part of the raised ground floor through to the back of the garden. This design approach allowed more generous space and daylight into the rooms as well as creating a visual connection to the rear garden. Kitchen and furniture units were designed using a shaker style with deep colours on top of herringbone wooden flooring to fit in with the traditional architectural elements such as the skirting and architraves.
The drawing room and study are presented on the first floor, which acted as the main gallery space of the house. Restoration of the fireplaces, cornicing and other original features were carried out, with a simple backdrop of new materials chosen, in order to provide a subtle backdrop to showcase the art on the wall.
Photos by Matt Clayton
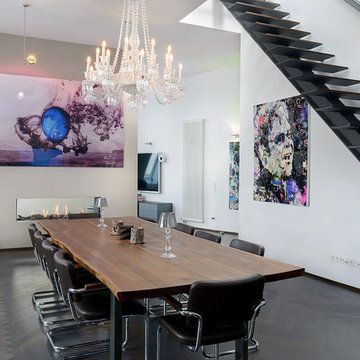
This is an example of a large bohemian open plan dining room in Hamburg with white walls, dark hardwood flooring, a plastered fireplace surround and a two-sided fireplace.
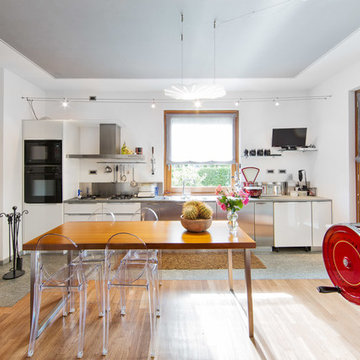
ambiente di cucina molto funzionale e pratico dall'arredo moderno molto ricercato e non convenzionale.
esprime in pieno la personalità di chi ci abita.
gianluca grassano
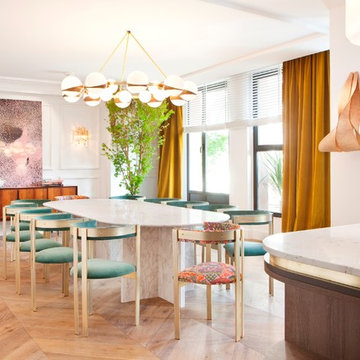
Beatriz Silveira opta por nuestro mármol Tasman White para una mesa en un espacio de aires retro.
Design ideas for a large eclectic kitchen/dining room in Madrid with white walls, light hardwood flooring and no fireplace.
Design ideas for a large eclectic kitchen/dining room in Madrid with white walls, light hardwood flooring and no fireplace.
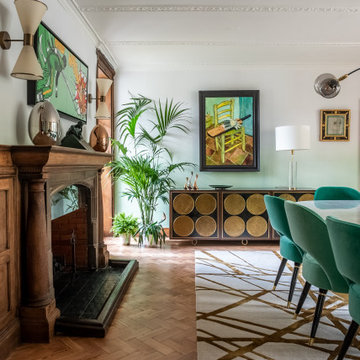
An old and dark transitionary space was transformed into a bright and fresh dining room. The room is off a conservatory and brings the outside in the house by using plants and greenery.
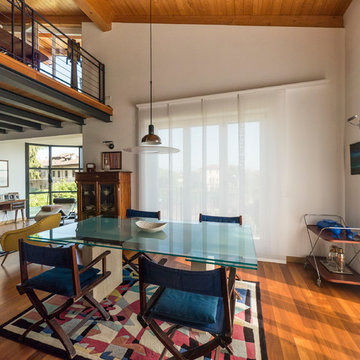
Inspiration for a large bohemian dining room in Milan with white walls and medium hardwood flooring.
Large Eclectic Dining Room Ideas and Designs
5