Large Front House Exterior Ideas and Designs
Refine by:
Budget
Sort by:Popular Today
21 - 40 of 941 photos
Item 1 of 3
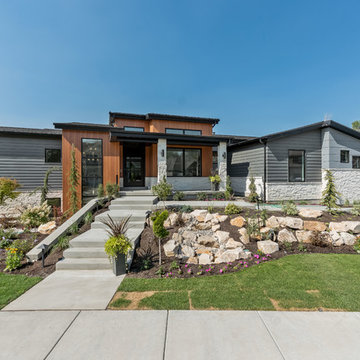
Exterior modern with a softened touch. Artisan siding with mitered corners painted Benjamin Moore Kendall Charcoal. Wood look siding is Longboard Facades in Light Cherry. Soffit and fascia are black aluminum.
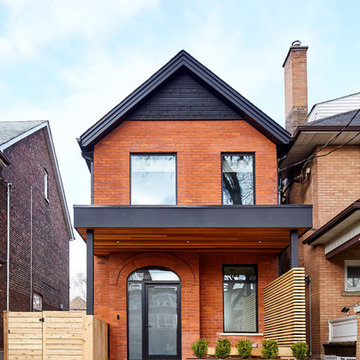
Only the chicest of modern touches for this detached home in Tornto’s Roncesvalles neighbourhood. Textures like exposed beams and geometric wild tiles give this home cool-kid elevation. The front of the house is reimagined with a fresh, new facade with a reimagined front porch and entrance. Inside, the tiled entry foyer cuts a stylish swath down the hall and up into the back of the powder room. The ground floor opens onto a cozy built-in banquette with a wood ceiling that wraps down one wall, adding warmth and richness to a clean interior. A clean white kitchen with a subtle geometric backsplash is located in the heart of the home, with large windows in the side wall that inject light deep into the middle of the house. Another standout is the custom lasercut screen features a pattern inspired by the kitchen backsplash tile. Through the upstairs corridor, a selection of the original ceiling joists are retained and exposed. A custom made barn door that repurposes scraps of reclaimed wood makes a bold statement on the 2nd floor, enclosing a small den space off the multi-use corridor, and in the basement, a custom built in shelving unit uses rough, reclaimed wood. The rear yard provides a more secluded outdoor space for family gatherings, and the new porch provides a generous urban room for sitting outdoors. A cedar slatted wall provides privacy and a backrest.
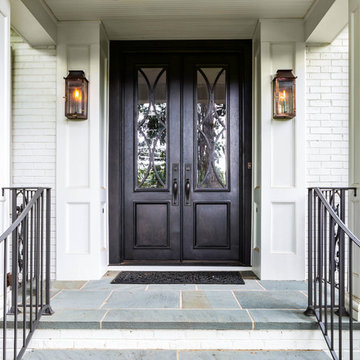
These custom traditional doors add beauty to any space, featuring personalized glass panels, handcrafted hardware, and a Dark Bronze finish.
Large and white classic brick and front detached house in Charlotte.
Large and white classic brick and front detached house in Charlotte.
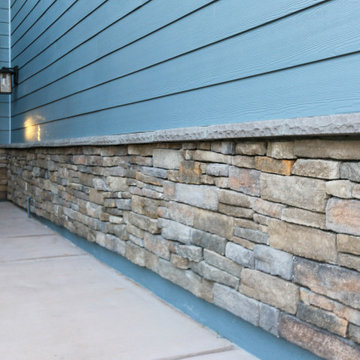
Completed in the Spring of 2022 by Classic Home Improvements, this exterior was remodeled with stacked stone veneer and Hardie siding. The blue front exterior door compliments the rest of the light blue Hardie siding and welcomes every visitor with a black exterior lantern.

A mixture of dual gray board and baton and lap siding, vertical cedar siding and soffits along with black windows and dark brown metal roof gives the exterior of the house texture and character will reducing maintenance needs.

Brief: Extend what was originally a small bungalow into a large family home, with feature glazing at the front.
Challenge: Overcoming the Town Planning constraints for the ambitious proposal.
Goal: Create a far larger house than the original bungalow. The house is three times larger.
Unique Solution: There is a small side lane, which effectively makes it a corner plot. The L-shape plan ‘turns the corner’.
Sustainability: Keeping the original bungalow retained the embodied energy and saved on new materials, as in a complete new rebuild.

This project is a substantial remodel and refurbishment of an existing dormer bungalow. The existing building suffers from a dated aesthetic as well as disjointed layout, making it unsuited to modern day family living.
The scheme is a carefully considered modernisation within a sensitive greenbelt location. Despite tight planning rules given where it is situated, the scheme represents a dramatic departure from the existing property.
Group D has navigated the scheme through an extensive planning process, successfully achieving planning approval and has since been appointed to take the project through to construction.
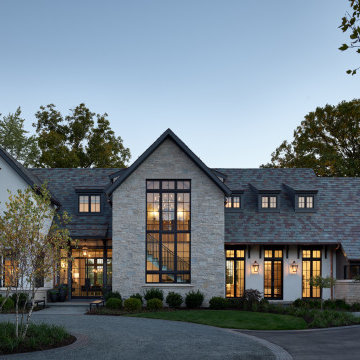
This is an example of a large and beige classic two floor render and front house exterior in Chicago with a pitched roof.

Using a variety of hardscaping materials (wood, tile, rock, gravel and concrete) creates movement and interest in the landscape. The accordion doors on the left side of the tiled patio open completely--and in two different directions--thus opening the secondary dwelling unit entirely to the outdoors.
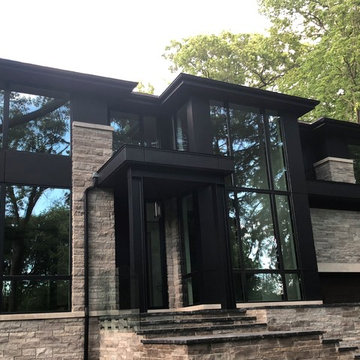
New Age Design
Inspiration for a large and black contemporary two floor front detached house in Toronto with a hip roof, a shingle roof, stone cladding and a black roof.
Inspiration for a large and black contemporary two floor front detached house in Toronto with a hip roof, a shingle roof, stone cladding and a black roof.
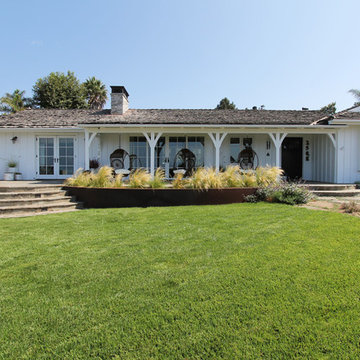
Design ideas for a large and white traditional bungalow front detached house in Los Angeles with a brown roof.
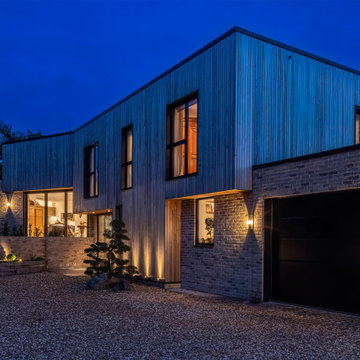
Driveway and external lighting for the front of the house. spike lights pick out the colour and texture of the red cedar. Low level lights illuminate paths, steps and key planting.
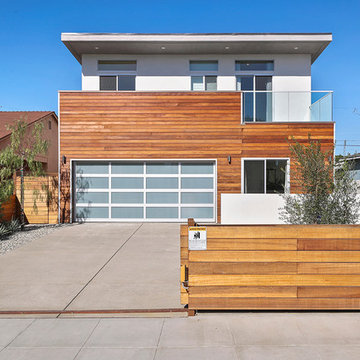
Front facade, Ipe Rainscreen siding, Mangeris wood fence with steel posts and frame. Aluminum with laminated glass garage door. Smooth white plaster finish.
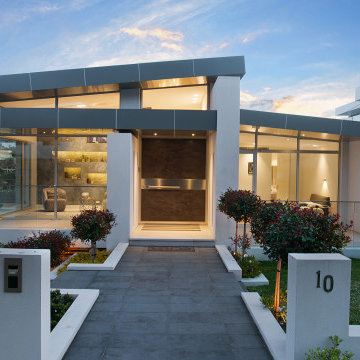
Design ideas for a large and white contemporary two floor front detached house in Sydney with mixed cladding and a grey roof.
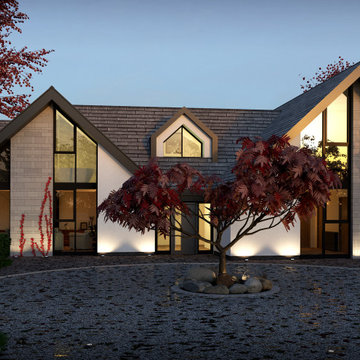
This project is a substantial remodel and refurbishment of an existing dormer bungalow. The existing building suffers from a dated aesthetic as well as disjointed layout, making it unsuited to modern day family living.
The scheme is a carefully considered modernisation within a sensitive greenbelt location. Despite tight planning rules given where it is situated, the scheme represents a dramatic departure from the existing property.
Group D has navigated the scheme through an extensive planning process, successfully achieving planning approval and has since been appointed to take the project through to construction.
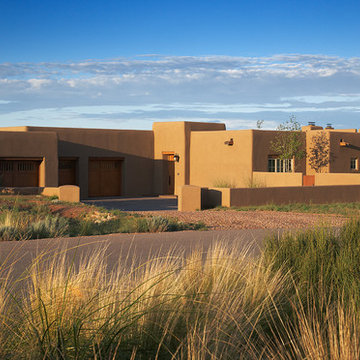
wendy mceahern
Large and beige two floor clay and front detached house in Albuquerque with a flat roof.
Large and beige two floor clay and front detached house in Albuquerque with a flat roof.
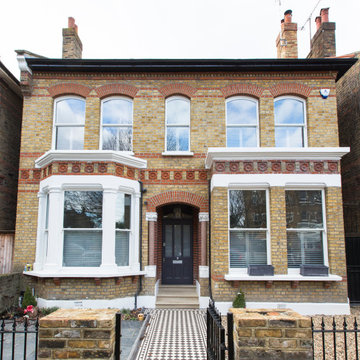
Victorian double fronted house
This is an example of a large and yellow victorian two floor brick and front detached house in London with a pitched roof, a tiled roof and a grey roof.
This is an example of a large and yellow victorian two floor brick and front detached house in London with a pitched roof, a tiled roof and a grey roof.
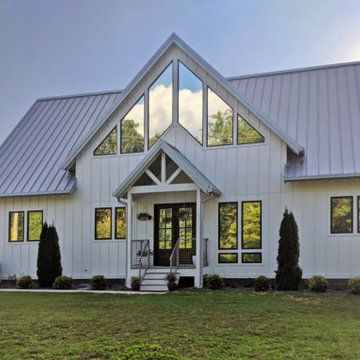
White painted board and batten exterior on a simple craftsman form. Large windows open to the open plan kitchen, living and dining area at the center of the home. The exterior is balanced and intentional.
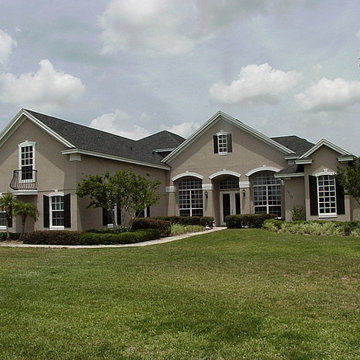
Large and brown traditional bungalow render and front detached house in Orlando with a hip roof, a shingle roof and a grey roof.
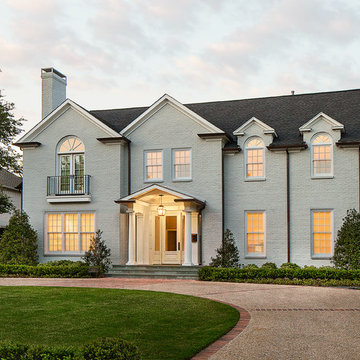
Ken Vaughan - Vaughan Creative Media
Inspiration for a large and white classic two floor brick and front detached house in Dallas with a pitched roof, a shingle roof and a brown roof.
Inspiration for a large and white classic two floor brick and front detached house in Dallas with a pitched roof, a shingle roof and a brown roof.
Large Front House Exterior Ideas and Designs
2