Large Front House Exterior Ideas and Designs
Refine by:
Budget
Sort by:Popular Today
141 - 160 of 941 photos
Item 1 of 3
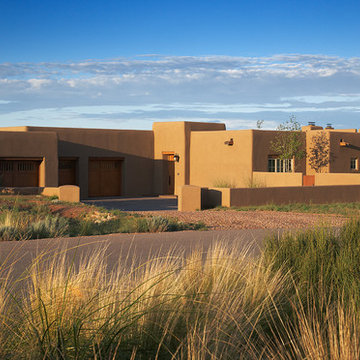
wendy mceahern
Large and beige two floor clay and front detached house in Albuquerque with a flat roof.
Large and beige two floor clay and front detached house in Albuquerque with a flat roof.
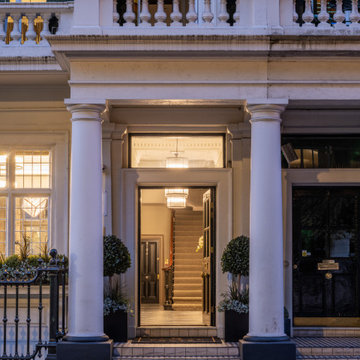
Window boxes & porch planters by Bright Green (brightgreen.co.uk)
Inspiration for a large and white victorian two floor front terraced house in London with stone cladding and a mansard roof.
Inspiration for a large and white victorian two floor front terraced house in London with stone cladding and a mansard roof.
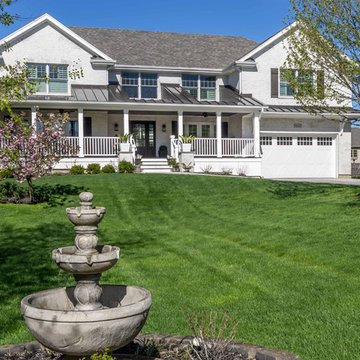
This 1990s brick home had decent square footage and a massive front yard, but no way to enjoy it. Each room needed an update, so the entire house was renovated and remodeled, and an addition was put on over the existing garage to create a symmetrical front. The old brown brick was painted a distressed white.
The 500sf 2nd floor addition includes 2 new bedrooms for their teen children, and the 12'x30' front porch lanai with standing seam metal roof is a nod to the homeowners' love for the Islands. Each room is beautifully appointed with large windows, wood floors, white walls, white bead board ceilings, glass doors and knobs, and interior wood details reminiscent of Hawaiian plantation architecture.
The kitchen was remodeled to increase width and flow, and a new laundry / mudroom was added in the back of the existing garage. The master bath was completely remodeled. Every room is filled with books, and shelves, many made by the homeowner.
Project photography by Kmiecik Imagery.
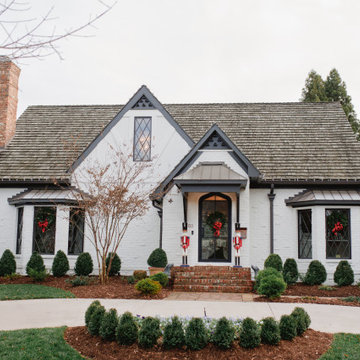
Carefully curated to pair with the home's unique style, these custom iron doors and windows feature a stylish Charcoal finish and sleek and slim lines that draw the eye in.
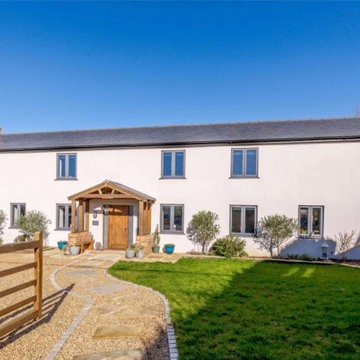
Large family home created from 500 year-old pub conversion with K-lime rendered wall, anthrecite grey windows, slate roof, oak porch on reclaimed brick walls, oak front door and electric driveway gate
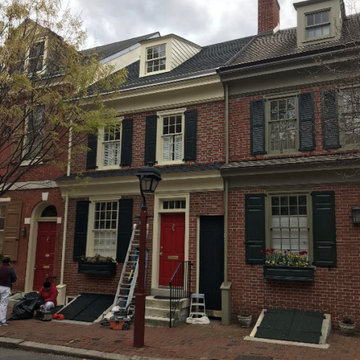
Inspiration for a large and brown classic two floor brick and front terraced house in Philadelphia.
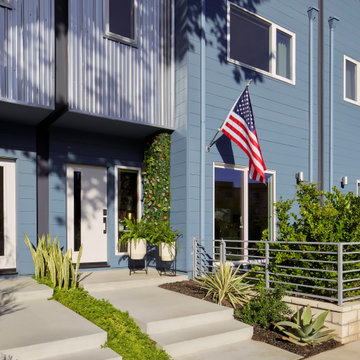
Welcome to the Modern Loft Bungalow! Featuring a mix of eclectic modern, mid-century modern and contemporary styles. The team at John McClain Design was involved with this project where they thoughtfully curated ideas into a design vision that is truly unique. This home features three bedrooms, three and a half bathrooms, a loft and two patios nestled within the Hollywood Hills. Keep your eyes wide open for inspiring and fabulous details as you step inside!
Photo: Zeke Ruelas

This new home was built on an old lot in Dallas, TX in the Preston Hollow neighborhood. The new home is a little over 5,600 sq.ft. and features an expansive great room and a professional chef’s kitchen. This 100% brick exterior home was built with full-foam encapsulation for maximum energy performance. There is an immaculate courtyard enclosed by a 9' brick wall keeping their spool (spa/pool) private. Electric infrared radiant patio heaters and patio fans and of course a fireplace keep the courtyard comfortable no matter what time of year. A custom king and a half bed was built with steps at the end of the bed, making it easy for their dog Roxy, to get up on the bed. There are electrical outlets in the back of the bathroom drawers and a TV mounted on the wall behind the tub for convenience. The bathroom also has a steam shower with a digital thermostatic valve. The kitchen has two of everything, as it should, being a commercial chef's kitchen! The stainless vent hood, flanked by floating wooden shelves, draws your eyes to the center of this immaculate kitchen full of Bluestar Commercial appliances. There is also a wall oven with a warming drawer, a brick pizza oven, and an indoor churrasco grill. There are two refrigerators, one on either end of the expansive kitchen wall, making everything convenient. There are two islands; one with casual dining bar stools, as well as a built-in dining table and another for prepping food. At the top of the stairs is a good size landing for storage and family photos. There are two bedrooms, each with its own bathroom, as well as a movie room. What makes this home so special is the Casita! It has its own entrance off the common breezeway to the main house and courtyard. There is a full kitchen, a living area, an ADA compliant full bath, and a comfortable king bedroom. It’s perfect for friends staying the weekend or in-laws staying for a month.
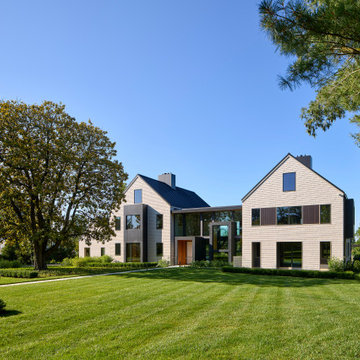
Front view of the new home captures how the design and orientation reacts to the sun to allow for natural light to permeate the structure.
Photography (c) Jeffrey Totaro, 2021
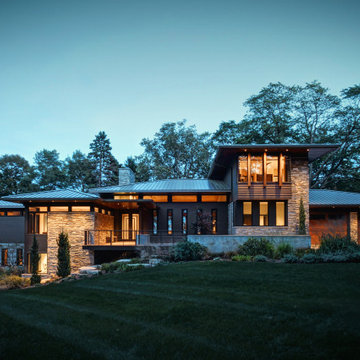
Large and gey modern front detached house in Milwaukee with three floors, stone cladding, a hip roof, a metal roof and shiplap cladding.
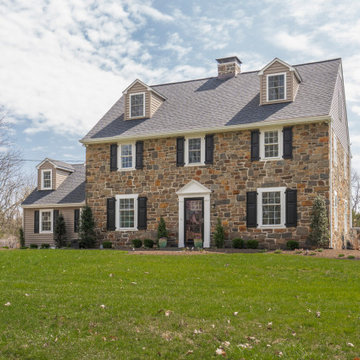
Design ideas for a large farmhouse two floor front detached house in Philadelphia with stone cladding, a pitched roof, a shingle roof, a black roof and shingles.
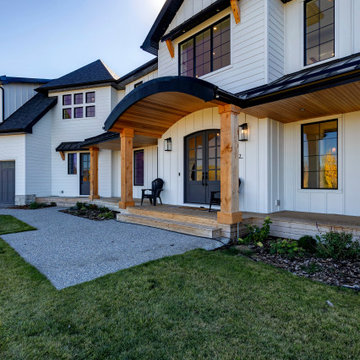
A classic white board and batten farmhouse look with black roof and trim. It includes some wood accent details.
Photo of a large and white farmhouse two floor front detached house in Calgary with concrete fibreboard cladding, a hip roof, a metal roof, a black roof and board and batten cladding.
Photo of a large and white farmhouse two floor front detached house in Calgary with concrete fibreboard cladding, a hip roof, a metal roof, a black roof and board and batten cladding.
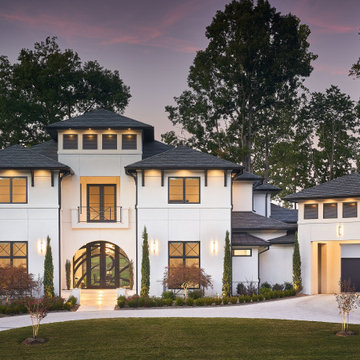
Fully custom and completely modernized, this home got the makeover of our dreams. Equipped with an ornate iron door with modern edge and custom windows, this home is a stunning statement.
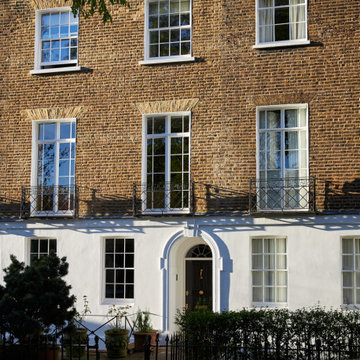
Photo of a large classic brick and front terraced house in London with four floors.
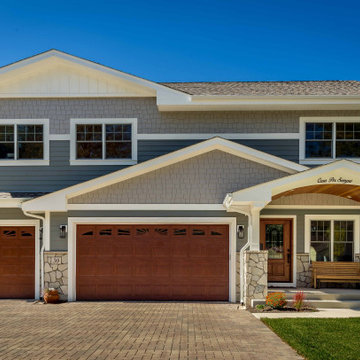
This is an example of a large and gey traditional two floor front detached house in Chicago with mixed cladding, a pitched roof, a tiled roof, a brown roof and shiplap cladding.
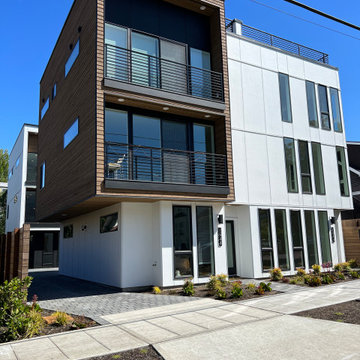
This beautiful seattle modern duplex features James Hardie system reveal system having the smooth panels in white with an accent of 6” STK Channeled rustic cedar. The outside corners are Xtreme corners from Tamlyn. Soffits are tongue and groove 1x4 tight knot cedar with a black continous vent.
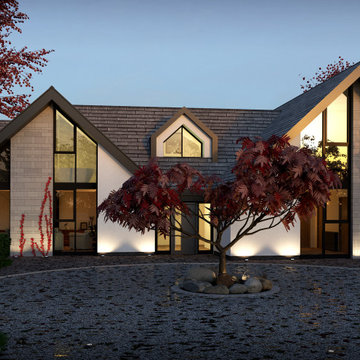
This project is a substantial remodel and refurbishment of an existing dormer bungalow. The existing building suffers from a dated aesthetic as well as disjointed layout, making it unsuited to modern day family living.
The scheme is a carefully considered modernisation within a sensitive greenbelt location. Despite tight planning rules given where it is situated, the scheme represents a dramatic departure from the existing property.
Group D has navigated the scheme through an extensive planning process, successfully achieving planning approval and has since been appointed to take the project through to construction.

Photo of a large and white rural two floor front detached house in Los Angeles with wood cladding, a pitched roof, a mixed material roof, a grey roof and board and batten cladding.
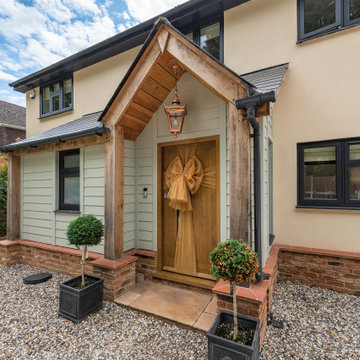
Front Extension with canopy. Housing a larger hallway and ground floor shower room/ toilet.
Inspiration for a large and multi-coloured contemporary two floor front house exterior in Essex with mixed cladding, a pitched roof, a tiled roof, a grey roof and shiplap cladding.
Inspiration for a large and multi-coloured contemporary two floor front house exterior in Essex with mixed cladding, a pitched roof, a tiled roof, a grey roof and shiplap cladding.
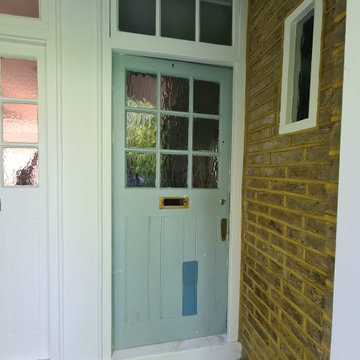
Full front door restoration, from door being stripped back to bare wood, to new epoxy resin installation as a train and approved contractor. Followed up with hand painted primers, stain blocker and 3 top coat in satin. All made by hand painted skill, sand and dust off between coats. New door fitting was fully installed.
Large Front House Exterior Ideas and Designs
8