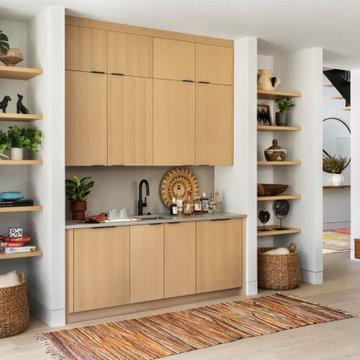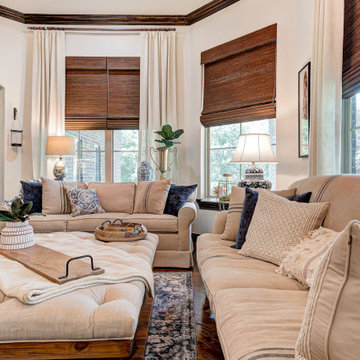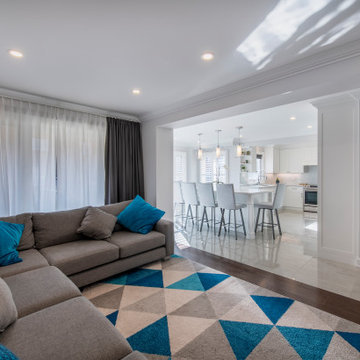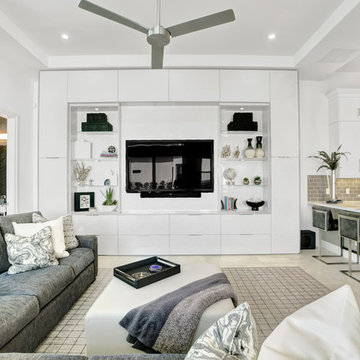Large Games Room with White Walls Ideas and Designs
Refine by:
Budget
Sort by:Popular Today
61 - 80 of 15,464 photos
Item 1 of 3

This is an example of a large contemporary open plan games room in Boston with white walls, a ribbon fireplace, a stone fireplace surround, grey floors and concrete flooring.

This full home mid-century remodel project is in an affluent community perched on the hills known for its spectacular views of Los Angeles. Our retired clients were returning to sunny Los Angeles from South Carolina. Amidst the pandemic, they embarked on a two-year-long remodel with us - a heartfelt journey to transform their residence into a personalized sanctuary.
Opting for a crisp white interior, we provided the perfect canvas to showcase the couple's legacy art pieces throughout the home. Carefully curating furnishings that complemented rather than competed with their remarkable collection. It's minimalistic and inviting. We created a space where every element resonated with their story, infusing warmth and character into their newly revitalized soulful home.

This is an example of a large rustic open plan games room in Denver with white walls, light hardwood flooring and brown floors.

This is an example of a large contemporary open plan games room in San Francisco with white walls, light hardwood flooring, no fireplace, a stone fireplace surround, a wall mounted tv and yellow floors.

Bighorn Palm Desert luxury modern open plan home interior design artwork. Photo by William MacCollum.
Photo of a large modern open plan games room in Los Angeles with white walls, porcelain flooring, a wall mounted tv, white floors and a drop ceiling.
Photo of a large modern open plan games room in Los Angeles with white walls, porcelain flooring, a wall mounted tv, white floors and a drop ceiling.

Large traditional enclosed games room in Chicago with white walls, a standard fireplace, a brick fireplace surround, a wall mounted tv, grey floors and a vaulted ceiling.

Fresh update to this den. We removed a giant stone fireplace with big, raised hearth and installed a new sleek gas fireplace with honed black slab surround, shiplap and fresh new built-in bookcases. An old, dated bar was removed and made way for a new artist's space for the client to display their treasures and work with lots of light, a view to the yard and a view to the TV!

Inspiration for a large traditional open plan games room in Phoenix with a game room, white walls, light hardwood flooring, a standard fireplace, a stone fireplace surround, a wall mounted tv, beige floors, a coffered ceiling and panelled walls.

We opened it up with a fresh wall color, cozy furniture and a better overall layout
Photo of a large open plan games room in Oklahoma City with white walls, a standard fireplace and a stone fireplace surround.
Photo of a large open plan games room in Oklahoma City with white walls, a standard fireplace and a stone fireplace surround.

Design ideas for a large traditional open plan games room in Los Angeles with white walls, light hardwood flooring, a standard fireplace, a stone fireplace surround, a wall mounted tv, beige floors and a coffered ceiling.

Photo of a large farmhouse open plan games room in Denver with a reading nook, white walls, light hardwood flooring, a corner fireplace, a brick fireplace surround and a wall mounted tv.

In the divide between the kitchen and family room, we built storage into the buffet. We applied moulding to the columns for an updated and clean look.
Sleek and contemporary, this beautiful home is located in Villanova, PA. Blue, white and gold are the palette of this transitional design. With custom touches and an emphasis on flow and an open floor plan, the renovation included the kitchen, family room, butler’s pantry, mudroom, two powder rooms and floors.
Rudloff Custom Builders has won Best of Houzz for Customer Service in 2014, 2015 2016, 2017 and 2019. We also were voted Best of Design in 2016, 2017, 2018, 2019 which only 2% of professionals receive. Rudloff Custom Builders has been featured on Houzz in their Kitchen of the Week, What to Know About Using Reclaimed Wood in the Kitchen as well as included in their Bathroom WorkBook article. We are a full service, certified remodeling company that covers all of the Philadelphia suburban area. This business, like most others, developed from a friendship of young entrepreneurs who wanted to make a difference in their clients’ lives, one household at a time. This relationship between partners is much more than a friendship. Edward and Stephen Rudloff are brothers who have renovated and built custom homes together paying close attention to detail. They are carpenters by trade and understand concept and execution. Rudloff Custom Builders will provide services for you with the highest level of professionalism, quality, detail, punctuality and craftsmanship, every step of the way along our journey together.
Specializing in residential construction allows us to connect with our clients early in the design phase to ensure that every detail is captured as you imagined. One stop shopping is essentially what you will receive with Rudloff Custom Builders from design of your project to the construction of your dreams, executed by on-site project managers and skilled craftsmen. Our concept: envision our client’s ideas and make them a reality. Our mission: CREATING LIFETIME RELATIONSHIPS BUILT ON TRUST AND INTEGRITY.
Photo Credit: Linda McManus Images

Inspiration for a large nautical open plan games room in Orange County with white walls, light hardwood flooring, a ribbon fireplace, a stone fireplace surround, no tv and beige floors.

Photo of a large modern open plan games room in Toronto with white walls, dark hardwood flooring, no tv and brown floors.

We are obsessed with this clean, contemporary and COZY family room. We created a space that the the family can hang out, without concern for practicalities of everyday life getting in the way. Child friendly fabric and forgiving colors are essential when designing a family space.

Custom fireplace with a new reclaimed wood mantle and designer side cabinets to create storage with artistic elements.
Photo of a large rural open plan games room in Orange County with white walls, medium hardwood flooring, a standard fireplace, a tiled fireplace surround, a wall mounted tv and brown floors.
Photo of a large rural open plan games room in Orange County with white walls, medium hardwood flooring, a standard fireplace, a tiled fireplace surround, a wall mounted tv and brown floors.

People ask us all the time to make their wood floors look like they're something else. In this case, please turn my red oak floors into something shabby chic that looks more like white oak. And so we did!

A cohesive and color forward great room is at once comfortable and exciting Symmetry is achieved by facing sofas and bookshelves to keep the room calm. MIdcentury and art deco live together quite comfortably in this room with a midcentury Sarineen round table and French chairs covered in a mid century Jonathan Adler fabric. Art deco mirrored coffee table and blue and emerald green serve to bring in the art deco side.

Photo of a large beach style open plan games room in Orlando with white walls, medium hardwood flooring, a standard fireplace, a wooden fireplace surround, a built-in media unit and brown floors.

Situated above the Vancouver skyline, overlooking the city below, this custom home is a top performer on top of it all. An open kitchen, dining, and great room with a 99 bottle capacity wine wall, this space is made for entertaining.
The three car garage houses the technical equipment including solar inverters and the Tesla Powerwall 2. A vehicle lift allows for easy maintenance and double parking storage. From BBQ season in the summer to the gorgeous sunsets of fall, the views are simply stunning both from and within the home. A cozy library and home office are well placed to allow for a more intimate atmosphere while still absorbing the beautiful city below.
Luxury custom homes are not always as high on the performance scale but this home boasts a modelled energy rating of 60 GJ/year compared with the 182 GJ/year standard, close to 70% better! With high-efficiency appliances and a well positioned solar array, this home may perform so well that it starts generating income through Net Metering.
Photo Credits: SilentSama Architectural Photography
Large Games Room with White Walls Ideas and Designs
4