Large Games Room with White Walls Ideas and Designs
Refine by:
Budget
Sort by:Popular Today
81 - 100 of 15,464 photos
Item 1 of 3
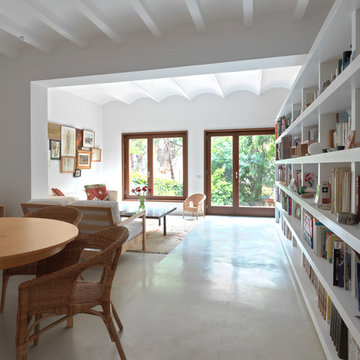
Michele Curel
Large contemporary open plan games room in Barcelona with a reading nook, white walls, no fireplace and no tv.
Large contemporary open plan games room in Barcelona with a reading nook, white walls, no fireplace and no tv.
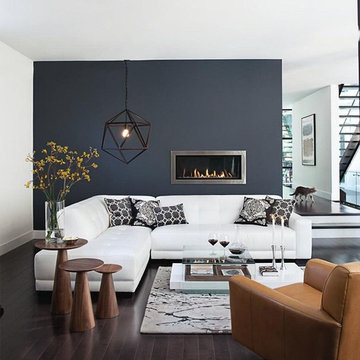
Photo of a large bohemian open plan games room in Los Angeles with white walls, dark hardwood flooring, a ribbon fireplace, a metal fireplace surround and brown floors.
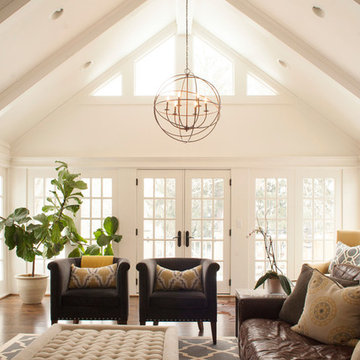
David Tsai, Wirken Photography
Inspiration for a large classic games room in Kansas City with white walls, dark hardwood flooring and feature lighting.
Inspiration for a large classic games room in Kansas City with white walls, dark hardwood flooring and feature lighting.
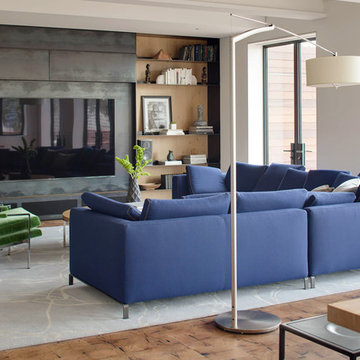
Large contemporary games room in San Francisco with white walls, no fireplace and a built-in media unit.

The media room features a wool sectional and a pair of vintage Milo Baughman armchairs reupholstered in a snappy green velvet. All upholstered items were made with natural latex cushions wrapped in organic wool in order to eliminate harmful chemicals for our eco and health conscious clients (who were passionate about green interior design). An oversized table functions as a desk or a serving table when our clients entertain large parties.
Thomas Kuoh Photography
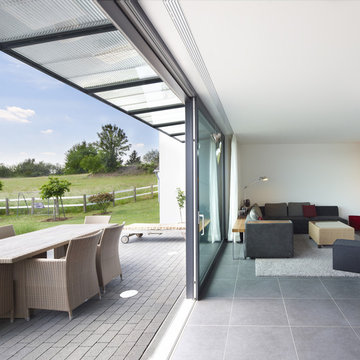
Wolf Schily
This is an example of a large modern open plan games room in Essen with white walls and a wall mounted tv.
This is an example of a large modern open plan games room in Essen with white walls and a wall mounted tv.
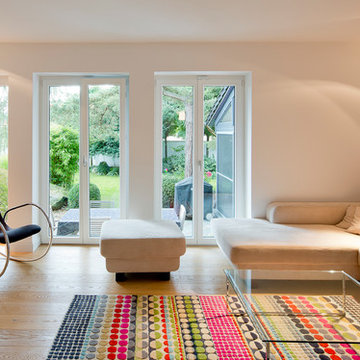
Foto: Julia Vogel | Köln
Inspiration for a large contemporary enclosed games room in Dusseldorf with white walls and light hardwood flooring.
Inspiration for a large contemporary enclosed games room in Dusseldorf with white walls and light hardwood flooring.
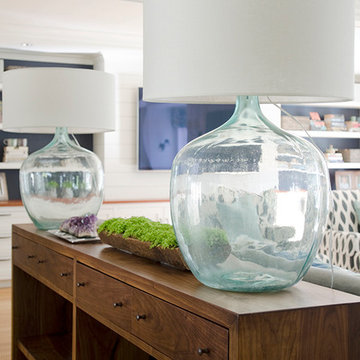
This New England home has the essence of a traditional home, yet offers a modern appeal. The home renovation and addition involved moving the kitchen to the addition, leaving the resulting space to become a formal dining and living area.
The extension over the garage created an expansive open space on the first floor. The large, cleverly designed space seamlessly integrates the kitchen, a family room, and an eating area.
A substantial center island made of soapstone slabs has ample space to accommodate prepping for dinner on one side, and the kids doing their homework on the other. The pull-out drawers at the end contain extra refrigerator and freezer space. Additionally, the glass backsplash tile offers a refreshing luminescence to the area. A custom designed informal dining table fills the space adjacent to the center island.
Paint colors in keeping with the overall color scheme were given to the children. Their resulting artwork sits above the family computers. Chalkboard paint covers the wall opposite the kitchen area creating a drawing wall for the kids. Around the corner from this, a reclaimed door from the grandmother's home hangs in the opening to the pantry. Details such as these provide a sense of family and history to the central hub of the home.
Builder: Anderson Contracting Service
Interior Designer: Kristina Crestin
Photographer: Jamie Salomon

The contrasting white and stained custom cabinets in the living area and bedrooms add a unique edge.
Photo of a large contemporary open plan games room in Denver with white walls, carpet, a wall mounted tv, no fireplace and grey floors.
Photo of a large contemporary open plan games room in Denver with white walls, carpet, a wall mounted tv, no fireplace and grey floors.
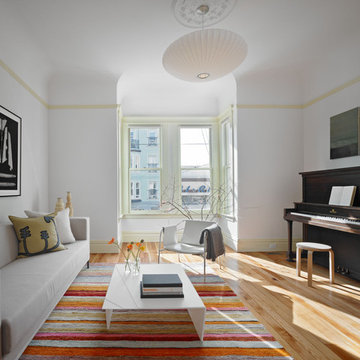
The living room was restored to be a bright and crisply appointed space for entertaining and music. The original douglas fir flooring was refinished and complimented by the pale green painted trim.
Photographer: Bruce Damonte

Roehner Ryan
Photo of a large rural mezzanine games room in Phoenix with a game room, white walls, light hardwood flooring, a standard fireplace, a brick fireplace surround, a wall mounted tv and beige floors.
Photo of a large rural mezzanine games room in Phoenix with a game room, white walls, light hardwood flooring, a standard fireplace, a brick fireplace surround, a wall mounted tv and beige floors.

Large contemporary games room in DC Metro with a reading nook, white walls, medium hardwood flooring, a standard fireplace, a metal fireplace surround, a built-in media unit, exposed beams, brown floors and a chimney breast.

Photo of a large traditional enclosed games room in Austin with white walls, no fireplace and multi-coloured floors.
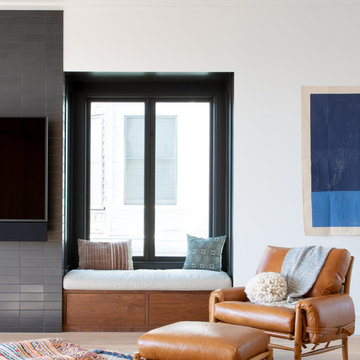
Intentional. Elevated. Artisanal.
With three children under the age of 5, our clients were starting to feel the confines of their Pacific Heights home when the expansive 1902 Italianate across the street went on the market. After learning the home had been recently remodeled, they jumped at the chance to purchase a move-in ready property. We worked with them to infuse the already refined, elegant living areas with subtle edginess and handcrafted details, and also helped them reimagine unused space to delight their little ones.
Elevated furnishings on the main floor complement the home’s existing high ceilings, modern brass bannisters and extensive walnut cabinetry. In the living room, sumptuous emerald upholstery on a velvet side chair balances the deep wood tones of the existing baby grand. Minimally and intentionally accessorized, the room feels formal but still retains a sharp edge—on the walls moody portraiture gets irreverent with a bold paint stroke, and on the the etagere, jagged crystals and metallic sculpture feel rugged and unapologetic. Throughout the main floor handcrafted, textured notes are everywhere—a nubby jute rug underlies inviting sofas in the family room and a half-moon mirror in the living room mixes geometric lines with flax-colored fringe.
On the home’s lower level, we repurposed an unused wine cellar into a well-stocked craft room, with a custom chalkboard, art-display area and thoughtful storage. In the adjoining space, we installed a custom climbing wall and filled the balance of the room with low sofas, plush area rugs, poufs and storage baskets, creating the perfect space for active play or a quiet reading session. The bold colors and playful attitudes apparent in these spaces are echoed upstairs in each of the children’s imaginative bedrooms.
Architect + Developer: McMahon Architects + Studio, Photographer: Suzanna Scott Photography
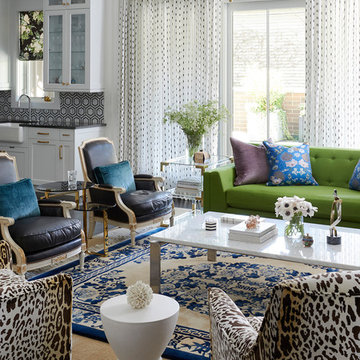
Photo of a large contemporary open plan games room in Chicago with white walls, dark hardwood flooring, a standard fireplace, a wall mounted tv and brown floors.

“People tend to want to place their sofas right against the wall,” Lovett says. “I always try to float the sofa a bit and give the sofa some breathing room. Here, we didn’t have floor outlets or any eye-level lighting. Incorporating table lamps allows for mood lighting and ambiance. We placed a console behind the sofa to bring in large-scale lamps, which also helped fill in the negative space between the sofa and the bottom of the windows.”
Photography: Amy Bartlam

Photo of a large rural open plan games room in Other with white walls, medium hardwood flooring, a standard fireplace, a metal fireplace surround, a wall mounted tv and brown floors.
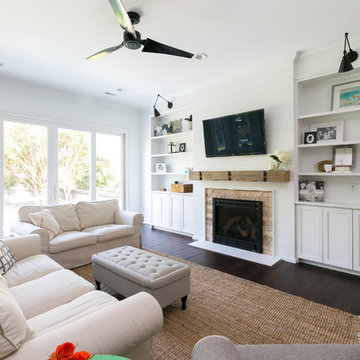
Photography by Patrick Brickman
Photo of a large rural open plan games room in Charleston with white walls, a standard fireplace, a brick fireplace surround and a wall mounted tv.
Photo of a large rural open plan games room in Charleston with white walls, a standard fireplace, a brick fireplace surround and a wall mounted tv.

Inspiration for a large beach style open plan games room in New York with white walls, a standard fireplace, a wall mounted tv, light hardwood flooring and a tiled fireplace surround.

This is an example of a large contemporary open plan games room in Minneapolis with a reading nook, white walls, medium hardwood flooring, no fireplace and no tv.
Large Games Room with White Walls Ideas and Designs
5