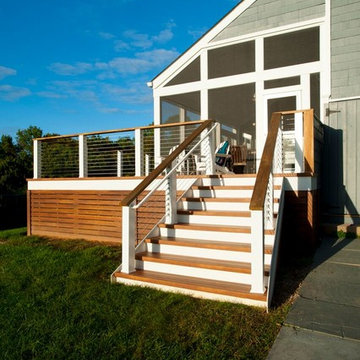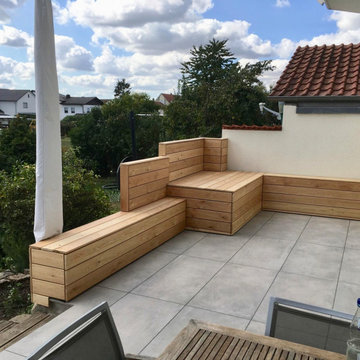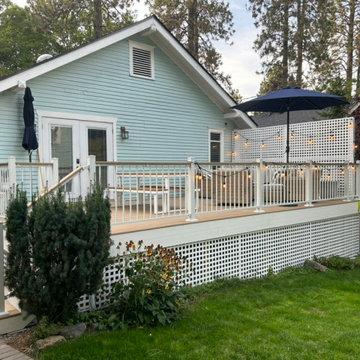Large Garden and Outdoor Space with Skirting Ideas and Designs
Refine by:
Budget
Sort by:Popular Today
1 - 20 of 151 photos
Item 1 of 3
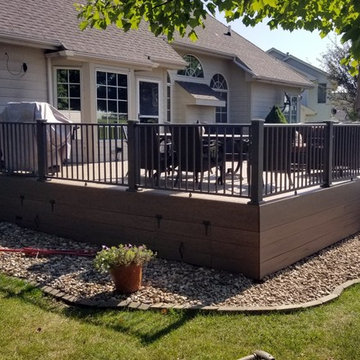
Timbertech PVC Capped Composite Deck with Westbury Full Aluminum Railing with under Deck Skirting
Large back terrace in Other with no cover and skirting.
Large back terrace in Other with no cover and skirting.
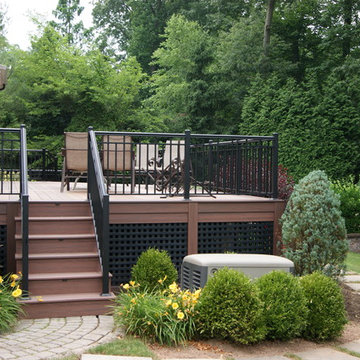
The original multiple decks and elevated patio blocked the pool and fractured the space. This design creates an elegant progression from the home’s interior to poolside. The wide stairs oriented towards the pool provide pool views from the entire deck. The interior level provides for relaxed seating and dining with the magnificence of nature. The descent of a short group of stairs leads to the outdoor kitchen level. The barbeque is bordered in stone topped with a countertop of granite. The outdoor kitchen level is positioned for easy access midway from either the pool or interior level. From the kitchen level an additional group of stairs flow down to the paver patio surrounding the pool. Also incorporated is a downstairs entry and ample space for storage beneath the deck sourced through an access panel. The design connects the interior to poolside by means of a rich and functional outdoor living design.
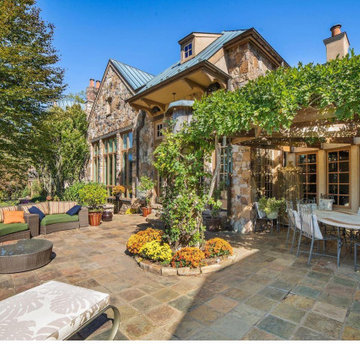
Photo of a large rural back veranda in DC Metro with skirting, natural stone paving and a pergola.
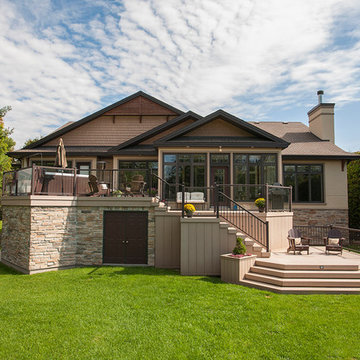
Drew Cunningham and Tom Jacques
Design ideas for a large contemporary back terrace in Ottawa with skirting.
Design ideas for a large contemporary back terrace in Ottawa with skirting.
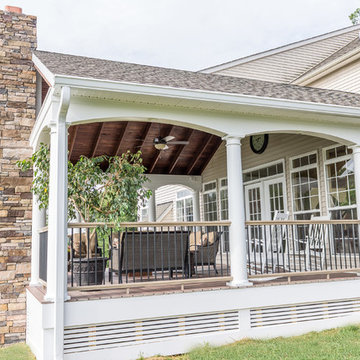
BrandonCPhoto
Design ideas for a large classic back terrace in Baltimore with a roof extension and skirting.
Design ideas for a large classic back terrace in Baltimore with a roof extension and skirting.
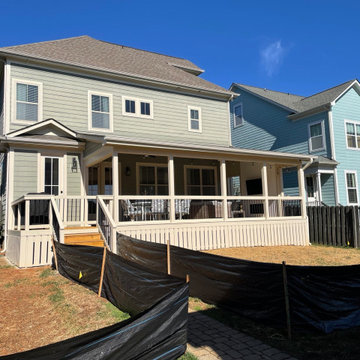
500 SF Deck Space for Entertainment. This one included a privacy wall for TV and Electric fireplace. Aluminum Railings, Vertical Skirt Boards to close off the crawlspace, Shed room, painted wood surfaced and sealed decking boards.
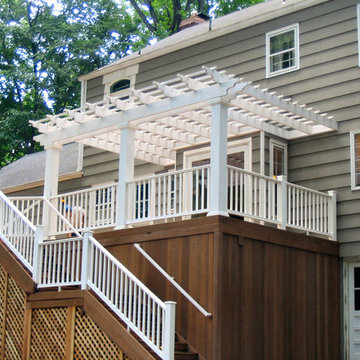
This large deck was built in Holmdel, NJ. The flooring is Ipe hardwood. The rail is Azek brand synthetic railing system.
The pergola is clear cedar that has been primed and painted. The columns are 10" square Permacast brand.
The high underside of the deck is covered with solid Ipe skirting. This blocks the view of the deck under-structure from people enjoying the lower paver patio.
Low voltage lights were added to the rail posts, in the pergola and in the stair risers. These lights add a nice ambiance to the deck, as well as safety.
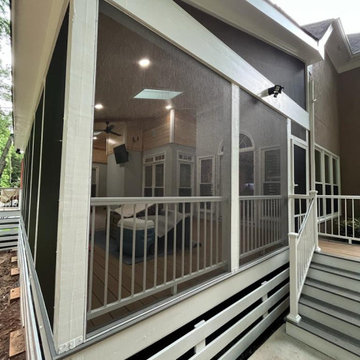
Large modern back first floor metal railing terrace in Atlanta with skirting and a roof extension.
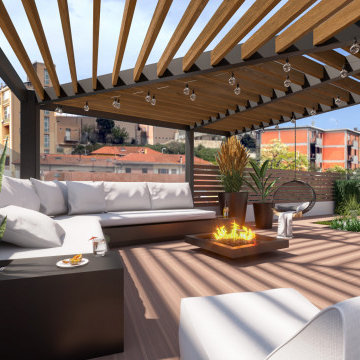
Large mediterranean roof rooftop mixed railing terrace in Cagliari with skirting and a pergola.
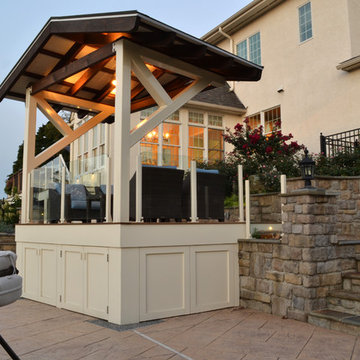
Stone stairs lead to the deck.
Pete Cooper/Spring Creek Design
Photo of a large modern back terrace in Philadelphia with a pergola and skirting.
Photo of a large modern back terrace in Philadelphia with a pergola and skirting.
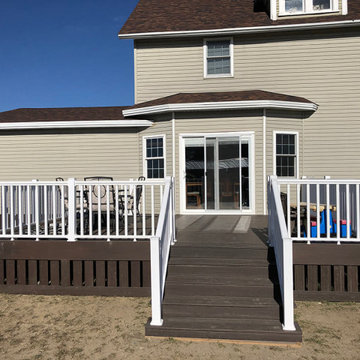
This is an example of a large country back ground level mixed railing terrace in Other with skirting.
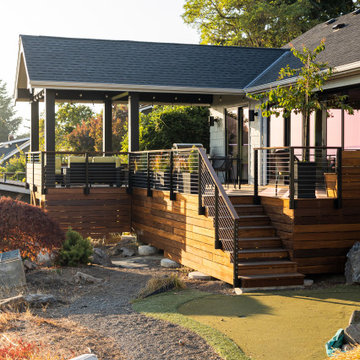
Covered Deck Addition.
Large modern back ground level wire cable railing terrace in Portland with skirting and a roof extension.
Large modern back ground level wire cable railing terrace in Portland with skirting and a roof extension.
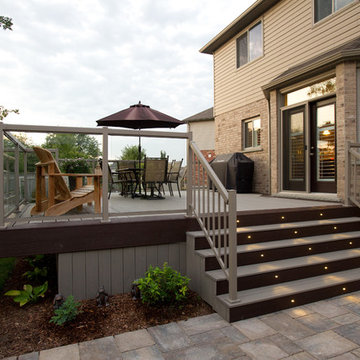
Design ideas for a large contemporary back terrace in Toronto with no cover and skirting.
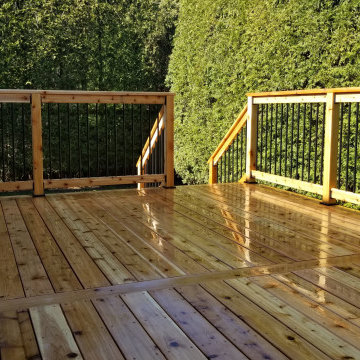
This 14'x20' western red cedar deck may look fairly standard, although there are many fine details which we included.
✅ Mid span decking border and picture frame deck edge to eliminate ugly butt ends.
✅ Mitered stair treads and box step crafted in a unique, matching design.
✅ Clear caulking used in both ends of all aluminum balusters to eliminate the "rattle".
✅ Ends of railing cut on a 45° angle to avoid hard edges.
✅ All 2"x4" railing has been sanded down smooth which means no splinters!
✅ Privacy plus lattice work kept off the ground to avoid rot. Wooden stakes pounded into the ground under the deck to keep it in place. 1"x6" boards are used to hide seams.
✅ A tamped limestone base with patio stones acting as a solid base for the stairs.
✅ 3/4" Clear limestone under the deck to facilitate proper drainage.
It's details such as these that separate us from the competition, and show our enthusiasm for our work.
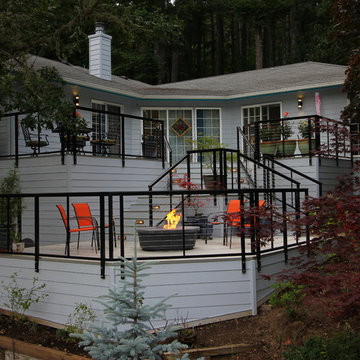
Tri-level aluminum deck with firetable. LED rope lighting was used under the handrails to provide ambient lighting. A cable railing system was installed to allow for a more broad visual sight line from any point on the deck. A matching deck skirt was added to conceal the framing and create a dry storage area for the homeowners.
Holly Needham and Carl Christianson
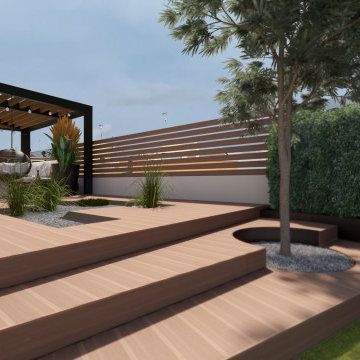
Photo of a large mediterranean roof rooftop mixed railing terrace in Other with skirting and a pergola.
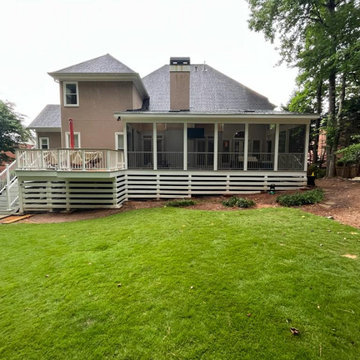
This is an example of a large modern back first floor metal railing terrace in Atlanta with skirting and a roof extension.
Large Garden and Outdoor Space with Skirting Ideas and Designs
1






