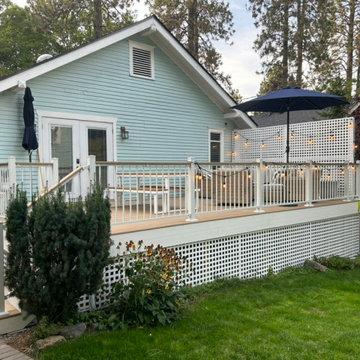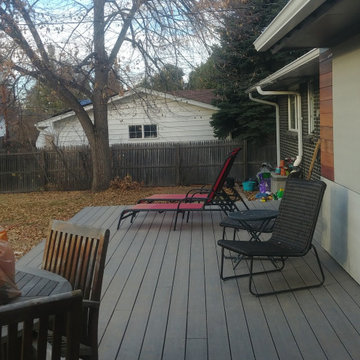Large Garden and Outdoor Space with Skirting Ideas and Designs
Refine by:
Budget
Sort by:Popular Today
81 - 100 of 151 photos
Item 1 of 3
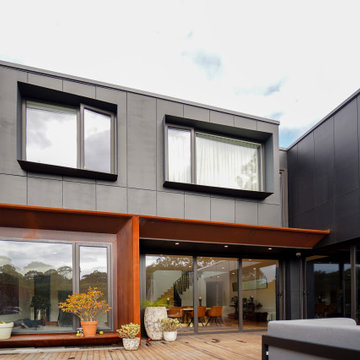
These Corten steel features perfectly frame the windows and sliding glass doors to add that wow factor and provide shelter from the weather. See more of this amazing house here - https://sbrgroup.com.au/portfolio-item/northwood/
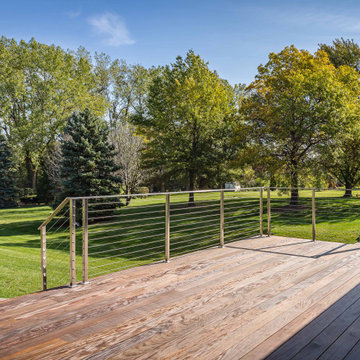
Photo of a large contemporary back metal railing veranda in Chicago with skirting, concrete paving and a roof extension.
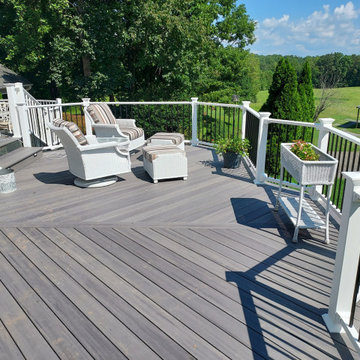
This composite deck features TimberTech AZEK Coastline decking, installed diagonally with a parting board. The deck additionally features a matching fascia board, and stark white vinyl railings with low-profile black pickets. Deck stairs include lighted risers for ease of use after dark.
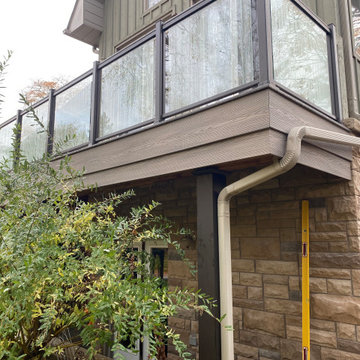
Aluminum post wraps/ double band composite fascia to conceal the beam and posts.
This is an example of a large classic back first floor metal railing terrace with skirting and an awning.
This is an example of a large classic back first floor metal railing terrace with skirting and an awning.
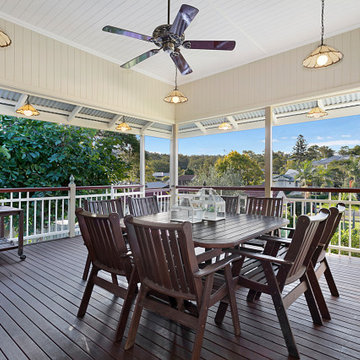
The brief for this grand old Taringa residence was to blur the line between old and new. We renovated the 1910 Queenslander, restoring the enclosed front sleep-out to the original balcony and designing a new split staircase as a nod to tradition, while retaining functionality to access the tiered front yard. We added a rear extension consisting of a new master bedroom suite, larger kitchen, and family room leading to a deck that overlooks a leafy surround. A new laundry and utility rooms were added providing an abundance of purposeful storage including a laundry chute connecting them.
Selection of materials, finishes and fixtures were thoughtfully considered so as to honour the history while providing modern functionality. Colour was integral to the design giving a contemporary twist on traditional colours.
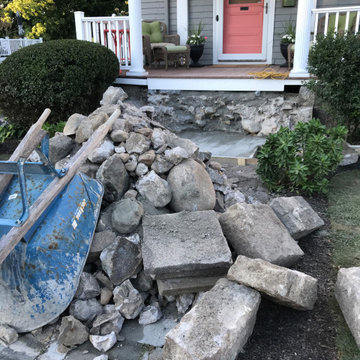
Excavating the old cracked cement stairs and granite pillars
This is an example of a large classic front veranda with skirting, natural stone paving and a roof extension.
This is an example of a large classic front veranda with skirting, natural stone paving and a roof extension.
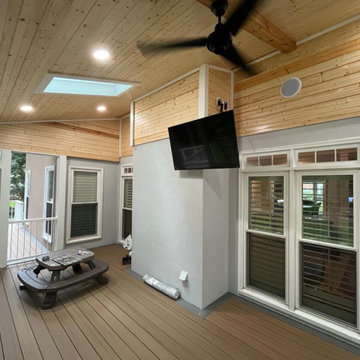
Photo of a large modern back metal railing veranda in Atlanta with skirting, concrete slabs and a roof extension.
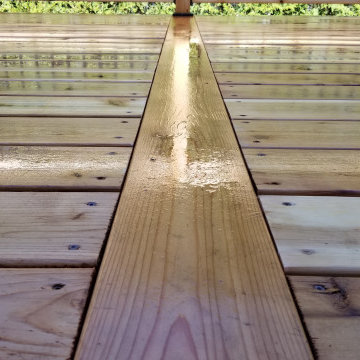
This 14'x20' western red cedar deck may look fairly standard, although there are many fine details which we included.
✅ Mid span decking border and picture frame deck edge to eliminate ugly butt ends.
✅ Mitered stair treads and box step crafted in a unique, matching design.
✅ Clear caulking used in both ends of all aluminum balusters to eliminate the "rattle".
✅ Ends of railing cut on a 45° angle to avoid hard edges.
✅ All 2"x4" railing has been sanded down smooth which means no splinters!
✅ Privacy plus lattice work kept off the ground to avoid rot. Wooden stakes pounded into the ground under the deck to keep it in place. 1"x6" boards are used to hide seams.
✅ A tamped limestone base with patio stones acting as a solid base for the stairs.
✅ 3/4" Clear limestone under the deck to facilitate proper drainage.
It's details such as these that separate us from the competition, and show our enthusiasm for our work.
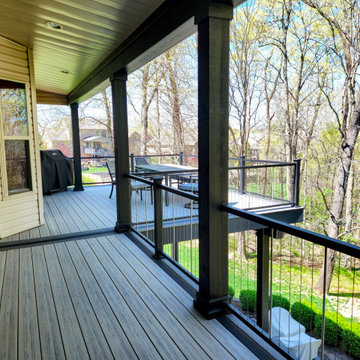
This is an example of a large contemporary back first floor metal railing terrace in Cincinnati with skirting and no cover.
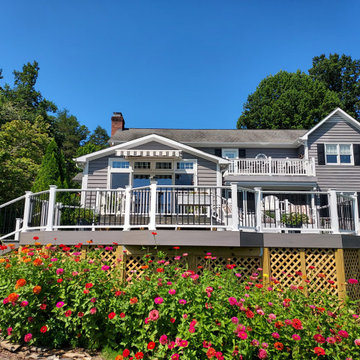
This composited deck in Pinnacle NC features beautiful AZEK Vintage Coastline decking and fascia, which makes the new deck addition look original to the home. The new vinyl railings pair well with the home’s existing deck railings, which are featured on other areas of the home. To finish off the space and offer lots of optional outdoor storage, Archadeck installed wood lattice skirting with a custom access door.
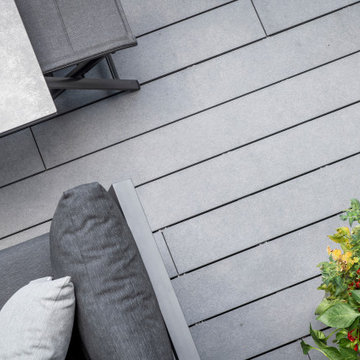
Die Dielen werden aus dem innovativen und umweltfreundlichen Verbundmaterial Faserzement hergestellt.
This is an example of a large modern side ground level mixed railing terrace in Other with skirting and no cover.
This is an example of a large modern side ground level mixed railing terrace in Other with skirting and no cover.
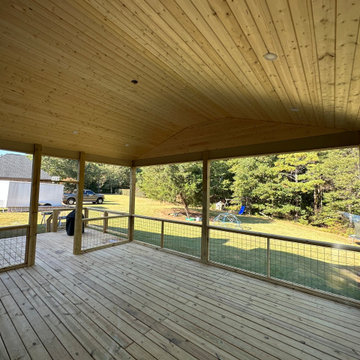
We used black paneling for handrail and used tongue and groove boards for ceiling
Design ideas for a large classic back ground level metal railing terrace in Atlanta with skirting and a roof extension.
Design ideas for a large classic back ground level metal railing terrace in Atlanta with skirting and a roof extension.
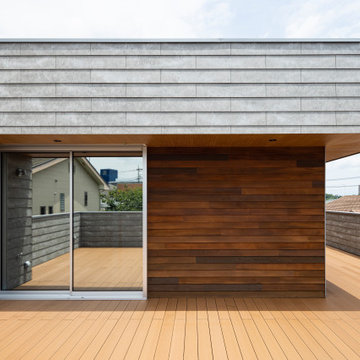
バーベキューやプール遊びもできる大きなデッキ
Inspiration for a large modern first floor terrace in Other with skirting and a roof extension.
Inspiration for a large modern first floor terrace in Other with skirting and a roof extension.
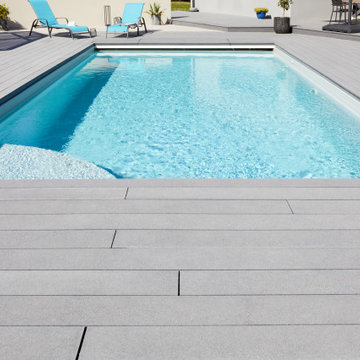
Die Eigentümer entschieden sich dafür, zwei Farben zu kombinieren und mit der Ausrichtung der Dielen zu spielen, um einen originellen Außenbereich zu schaffen.
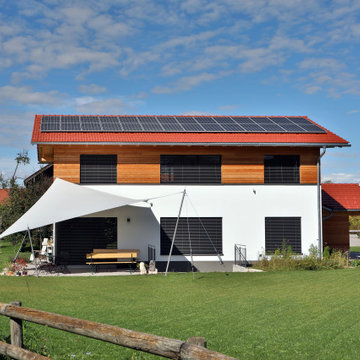
Energiebezugsfläche: 165 qm
Heizung und Warmwasserbereitung über Wärmepumpen-Kompaktgerät mittels Zuluft und zusätzlichen Bodenheizflächen .
Ökologie: Größtenteils Verwendung von Baustoffen aus nachwachsenden Rohstoffen.
Der Stromverbrauch des Hauses für die Primärenergie (Warmwasser, Heizung, Hilfs- und Haushaltsstrom) wird durch die hauseigene Photovoltaikanlage erzeugt.
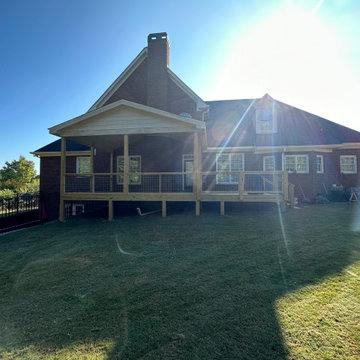
We used black paneling for handrail and used tongue and groove boards for ceiling
Photo of a large traditional back ground level metal railing terrace in Atlanta with skirting and a roof extension.
Photo of a large traditional back ground level metal railing terrace in Atlanta with skirting and a roof extension.
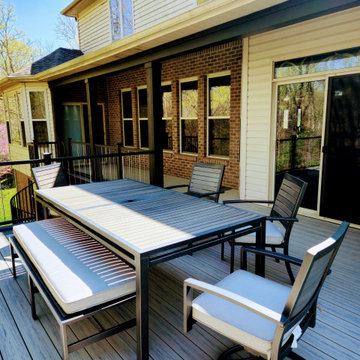
Inspiration for a large contemporary back first floor metal railing terrace in Cincinnati with skirting and no cover.
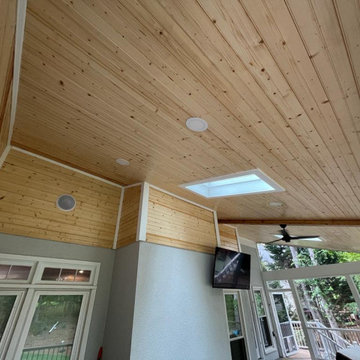
Inspiration for a large modern back first floor metal railing terrace in Atlanta with skirting and a roof extension.
Large Garden and Outdoor Space with Skirting Ideas and Designs
5






