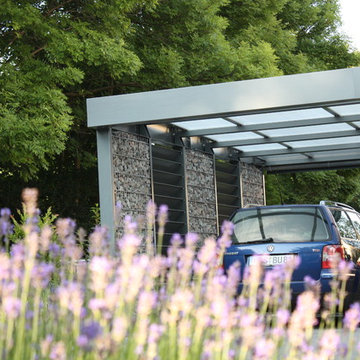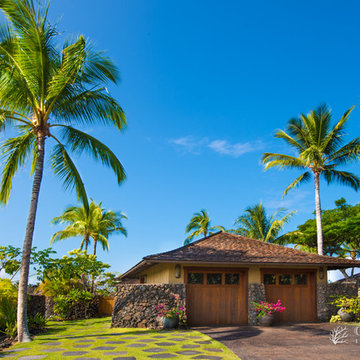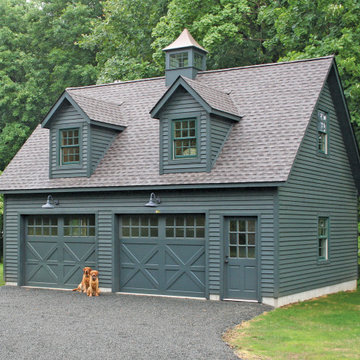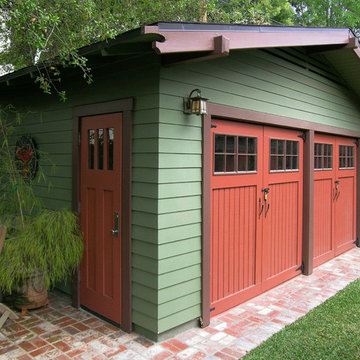Large Green Garage Ideas and Designs
Refine by:
Budget
Sort by:Popular Today
101 - 120 of 706 photos
Item 1 of 3
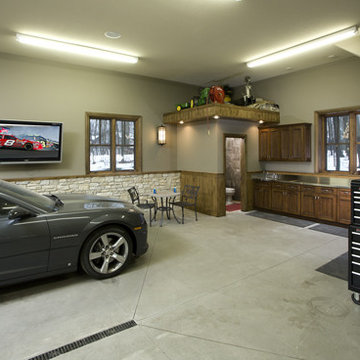
Photography: Landmark Photography
Design ideas for a large classic detached double garage workshop in Minneapolis.
Design ideas for a large classic detached double garage workshop in Minneapolis.
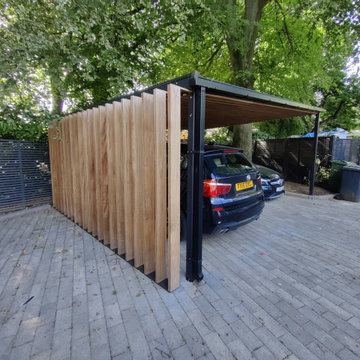
This project includes a bespoke double carport structure designed to our client's specification and fabricated prior to installation.
This twisting flat roof carport was manufactured from mild steel and iroko timber which features within a vertical privacy screen and battened soffit. We also included IP rated LED lighting and motion sensors for ease of parking at night time.
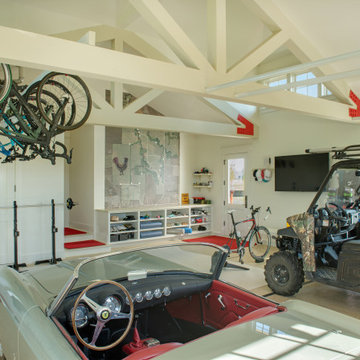
Design ideas for a large farmhouse attached garage workshop in Other with three or more cars.
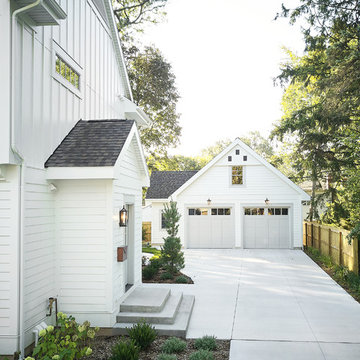
The Plymouth was designed to fit into the existing architecture vernacular featuring round tapered columns and eyebrow window but with an updated flair in a modern farmhouse finish. This home was designed to fit large groups for entertaining while the size of the spaces can make for intimate family gatherings.
The interior pallet is neutral with splashes of blue and green for a classic feel with a modern twist. Off of the foyer you can access the home office wrapped in a two tone grasscloth and a built in bookshelf wall finished in dark brown. Moving through to the main living space are the open concept kitchen, dining and living rooms where the classic pallet is carried through in neutral gray surfaces with splashes of blue as an accent. The plan was designed for a growing family with 4 bedrooms on the upper level, including the master. The Plymouth features an additional bedroom and full bathroom as well as a living room and full bar for entertaining.
Photographer: Ashley Avila Photography
Interior Design: Vision Interiors by Visbeen
Builder: Joel Peterson Homes
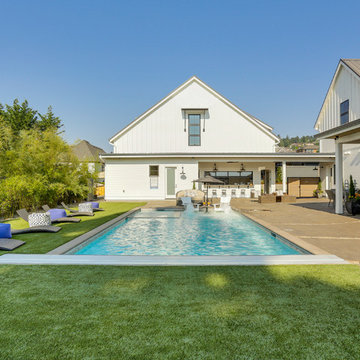
The Oregon Dream 2017 built by Stone Bridge Homes NW has a traditional attached garage for cars and a secondary detached recreation garage with an indoor basketball court and a fully equipped bar. Clopay Avante Collection aluminum and glass garage doors are used on both structures. A modified glass garage door opens, resort-like, to a counter fronted by bar stools. Installed by Best Overhead Door LLC.
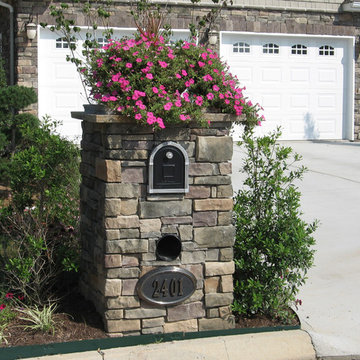
This faux stone mailbox housing constructed of Huron dry stack stone from Heritage Stone by ProVia. Photo by www.ProVia.com
Photo of a large traditional garage in Cleveland.
Photo of a large traditional garage in Cleveland.
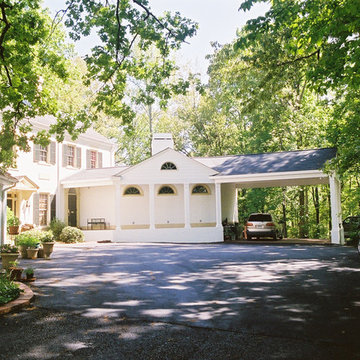
View Approaching the Parking Court and Porte Cochere
Photo of a large traditional attached port cochere in Atlanta with three or more cars.
Photo of a large traditional attached port cochere in Atlanta with three or more cars.
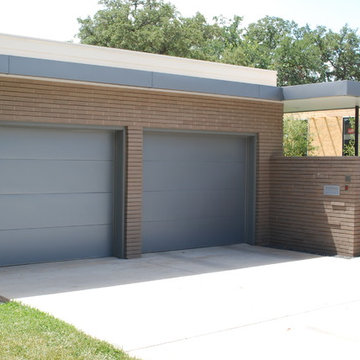
Kynar coated clad flush insulated sandwich constructed garage doors in "pre-weathered galvalume" color
Design ideas for a large modern attached double garage in Austin.
Design ideas for a large modern attached double garage in Austin.
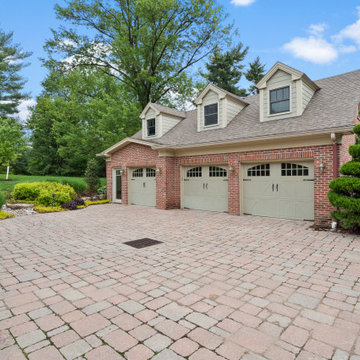
Custom oversized 3 car detached garage with bonus room for entraining above.
This is an example of a large traditional detached garage workshop in St Louis with three or more cars.
This is an example of a large traditional detached garage workshop in St Louis with three or more cars.
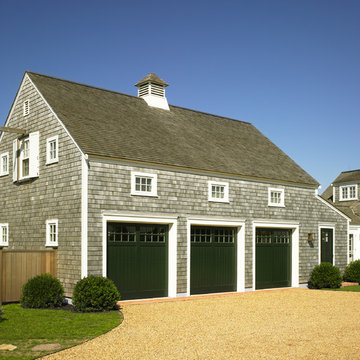
This quintessential New England carriage house is highlighted by the rooftop cupola and green barn doors. Greg Premru Photography
Photo of a large country attached garage in Boston with three or more cars.
Photo of a large country attached garage in Boston with three or more cars.
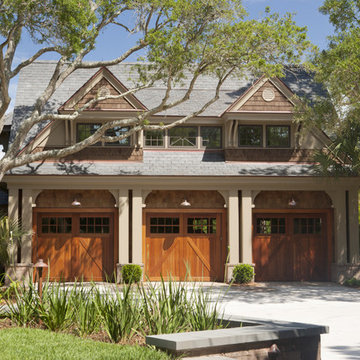
Dickson Dunlap Studios
Design ideas for a large victorian detached garage in Charleston with three or more cars.
Design ideas for a large victorian detached garage in Charleston with three or more cars.
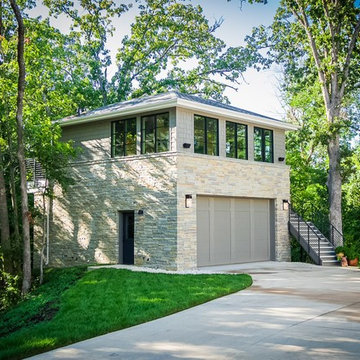
Accessory building
garage apartment
Large classic double garage in Other.
Large classic double garage in Other.

A new workshop and build space for a fellow creative!
Seeking a space to enable this set designer to work from home, this homeowner contacted us with an idea for a new workshop. On the must list were tall ceilings, lit naturally from the north, and space for all of those pet projects which never found a home. Looking to make a statement, the building’s exterior projects a modern farmhouse and rustic vibe in a charcoal black. On the interior, walls are finished with sturdy yet beautiful plywood sheets. Now there’s plenty of room for this fun and energetic guy to get to work (or play, depending on how you look at it)!
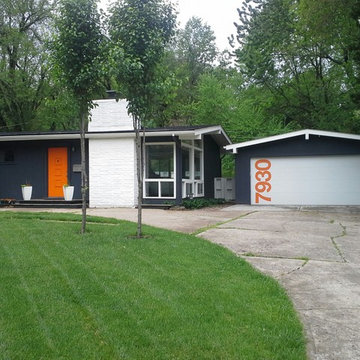
Midcentury modern buildings are having a style moment and here at Tuff Shed we're always looking a way to provide a legendary product that reflects the trends of the time. This awesome garage was built to reflect the architecture and style of the midcentury modern home on the property.
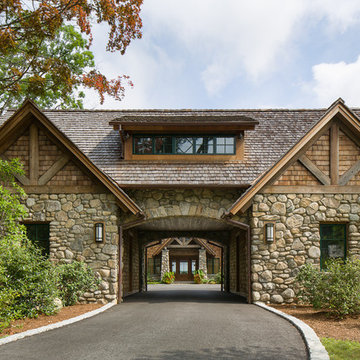
Carriage House pass-through to Motor Court - Photo: Tim Lee Photography
This is an example of a large rustic detached port cochere in New York.
This is an example of a large rustic detached port cochere in New York.
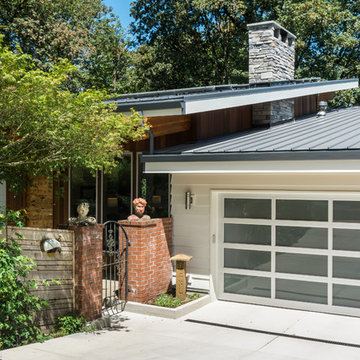
KuDa Photography
Remodel of SW Portland home. Clients wanted a very modern esthetic. Right Arm Construction worked closely with the Client and the Architect on the project to ensure project scope was met and exceeded. Remodel included kitchen, living room, dining area and exterior areas on front and rear of home. A new garage was also constructed at the same time.
Large Green Garage Ideas and Designs
6
