Large Home Gym Ideas and Designs
Refine by:
Budget
Sort by:Popular Today
61 - 80 of 1,882 photos
Item 1 of 2
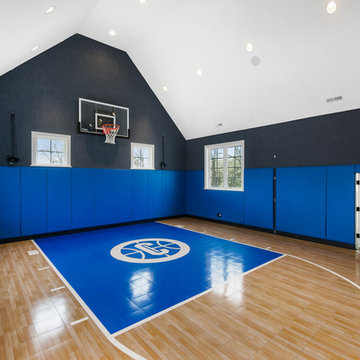
Custom Sport Court with secret room attached
Inspiration for a large traditional indoor sports court in Chicago with grey walls, light hardwood flooring and brown floors.
Inspiration for a large traditional indoor sports court in Chicago with grey walls, light hardwood flooring and brown floors.
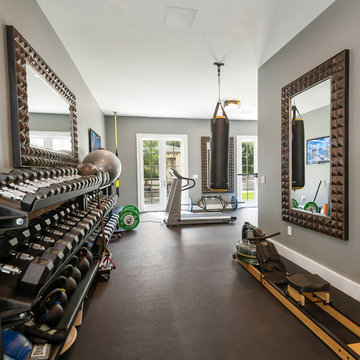
Design ideas for a large classic multi-use home gym in San Diego with grey walls and grey floors.

Builder: John Kraemer & Sons | Architect: Murphy & Co . Design | Interiors: Twist Interior Design | Landscaping: TOPO | Photographer: Corey Gaffer
Large contemporary indoor sports court in Minneapolis with grey walls, beige floors and feature lighting.
Large contemporary indoor sports court in Minneapolis with grey walls, beige floors and feature lighting.
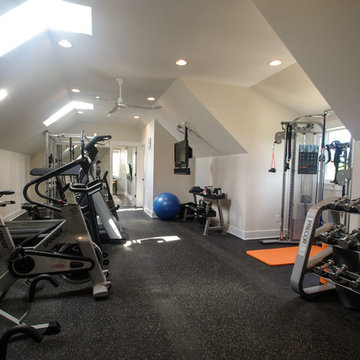
Bonus room above the garage becomes home gym with skylights, dormers and windows, and flooring to meet the need.
Large traditional home weight room in Milwaukee with beige walls.
Large traditional home weight room in Milwaukee with beige walls.

This is an amazing in-door gym with 2 Pro Dunk Platinum systems on each end making a full court. This is going to allow for a great experience for the members of the gym! This is a Pro Dunk Platinum Basketball System that was purchased in February of 2013. It was installed on a 50 ft wide by a 94 ft deep playing area in O Fallon, MO. If you would like to look all of Wallace G's photos navigate to: http://www.produnkhoops.com/photos/albums/wallace-50x94-pro-dunk-platinum-basketball-system-19
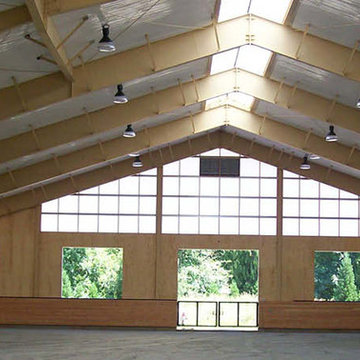
A hunter jumper 12 stall barn, attached 120’ x 240’ with 1,600 SF viewing room on 80 acres. The steel clear span arena structure features natural daylighting with sliding polycarbonate shutters and a ridge skylight. The wood timber trussed viewing room includes oversized rock fireplace, bar, kitchenette, balcony, and 40’ wide sliding glass doors opening to a balcony looking into the arena. Support spaces include a 240’ x 24’ shed roof storage area for hay and bedding on the backside of the arena. Work by Equine Facility Design includes complete site layout of roads, entry gate, pastures, paddocks, round pen, exerciser, and outdoor arena. Each 14’ x 14’ stall has a partially covered 14’ x 24’ sand surface run. Wood timber trusses and ridge skylights are featured throughout the barn. Equine Facility Design coordinated design of grading, utilities, site lighting, and all phases of construction.
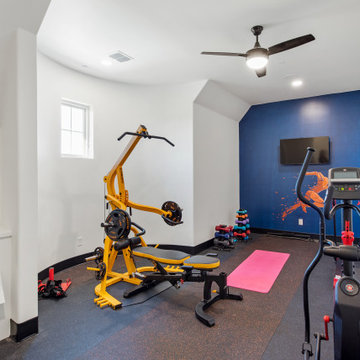
Photo of a large classic multi-use home gym in Dallas with blue walls, black floors and a feature wall.

Shoot some hoops and practice your skills in your own private court. Stay fit as a family with this open space to work out and play together.
Photos: Reel Tour Media
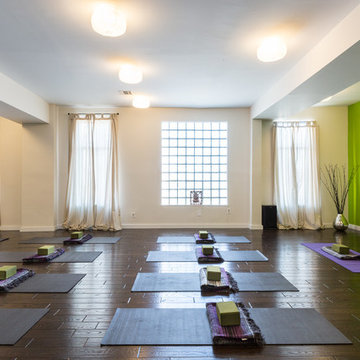
This Jersey City, NJ space was the first permanent ‘home’ for the yoga studio, so it was essential for us to listen well and design a space to serve their needs for years to come. Through our design process, we helped to guide the owners through the fit-out of their new studio location that required minimal demolition and disruption to the existing space.
Together, we converted a space originally used as a preschool into a welcoming, spacious yoga studio for local yogis. We created one main yoga studio by combining four small classrooms into a single larger space with new walls, while all the other program spaces (including designated areas for holistic treatments, massage, and bodywork) were accommodated into pre-existing rooms.
Our team completed all demo, sheetrock, electrical, and painting aspects of the project. (The studio owners did some of the work themselves, and a different company installed the flooring and carpets.) The results speak for themselves: a peaceful, restorative space to facilitate health and healing for the studio’s community.
Looking to renovate your place of business? Contact the Houseplay team; we’ll help make it happen!
Photo Credit: Anne Ruthmann Photography
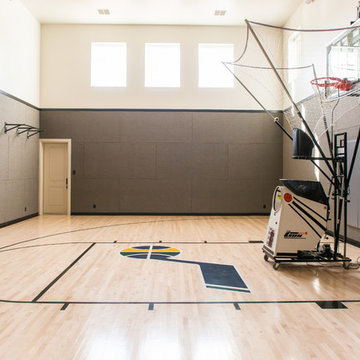
Rebecca Westover
Inspiration for a large traditional indoor sports court in Salt Lake City with grey walls, light hardwood flooring and beige floors.
Inspiration for a large traditional indoor sports court in Salt Lake City with grey walls, light hardwood flooring and beige floors.
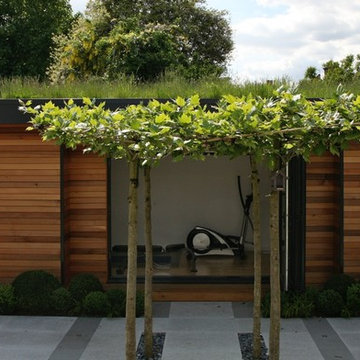
Photo Credit: Anoushka Feiler
Design ideas for a large contemporary home gym in West Midlands.
Design ideas for a large contemporary home gym in West Midlands.

A basement office and gym combination. The owner is a personal trainer and this allows her to work out of her home in a professional area of the house. The vinyl flooring is gym quality but fits into a residential environment with a rich linen-look. Custom cabinetry in quarter sawn oak with a clearcoat finish and blue lacquered doors adds warmth and function to this streamlined space. The backside of the filing cabinet provides the back of a gym sitting bench and storage cubbies. Large mirrors brighten the space as well as providing a means to check form while working out.
Leslie Goodwin Photography
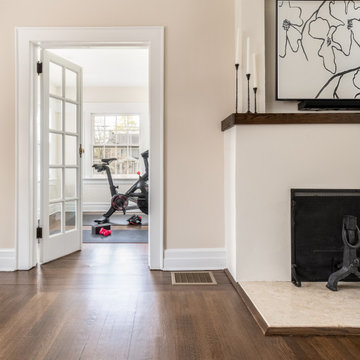
A complete home remodel, our #AJMBLifeInTheSuburbs project is the perfect Westfield, NJ story of keeping the charm in town. Our homeowners had a vision to blend their updated and current style with the original character that was within their home. Think dark wood millwork, original stained glass windows, and quirky little spaces. The end result is the perfect blend of historical Westfield charm paired with today's modern style.
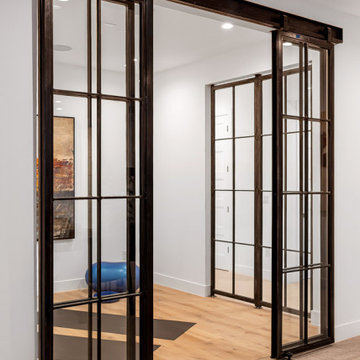
Large modern home yoga studio in Denver with white walls, light hardwood flooring and brown floors.

Light House Designs were able to come up with some fun lighting solutions for the home bar, gym and indoor basket ball court in this property.
Photos by Tom St Aubyn
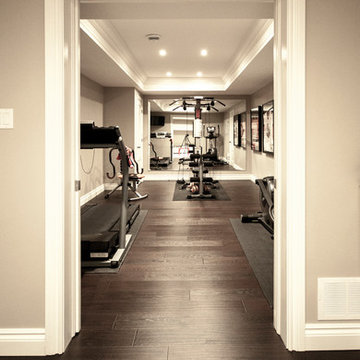
This is an example of a large traditional home weight room in Ottawa with beige walls, dark hardwood flooring and brown floors.
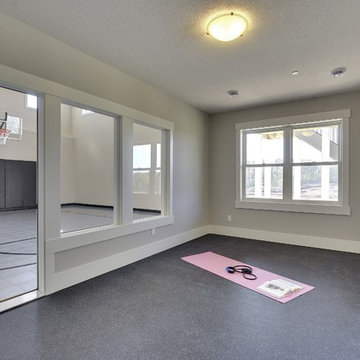
Spacecrafting
Inspiration for a large classic multi-use home gym in Minneapolis with grey walls, carpet and grey floors.
Inspiration for a large classic multi-use home gym in Minneapolis with grey walls, carpet and grey floors.
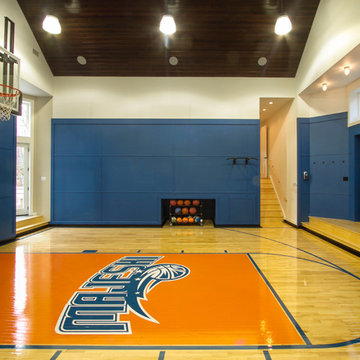
Jeff Tryon Princeton Design Collaborative
Large traditional indoor sports court in New York with blue walls and light hardwood flooring.
Large traditional indoor sports court in New York with blue walls and light hardwood flooring.
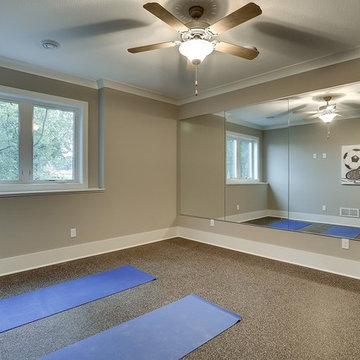
Exercise room with ceiling fan and mirror wall.
Photography by Spacecrafting
Large traditional home yoga studio in Minneapolis with grey walls and cork flooring.
Large traditional home yoga studio in Minneapolis with grey walls and cork flooring.
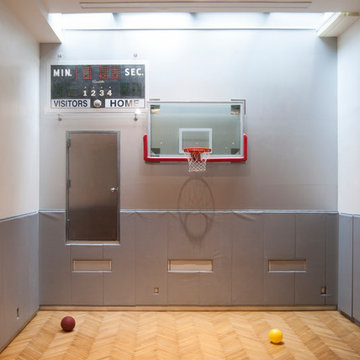
The duo's primary consideration during the design phase was to create a fully-functioning family home. "We are always thinking about our kids", Novogratz explains. "They needed a place to run around in the city, so putting the gym in was a pretty obvious solution. It may be out of the ordinary, but it is better than having your children skateboarding through the kitchen!"
The couple's oldest son, Wolfgang, is a champion basketball player. While the court provides him with a place to hone his skills, it doubles as an entertaining space. "We knew we needed to use the space efficiently so it could work for everything", says the designer. From watching movies on a retractable screen, to hosting a 40-guest Thanksgiving dinner, the gym has proved itself as a good move. It has even been a haunted house!
Adrienne DeRosa Photography
Large Home Gym Ideas and Designs
4