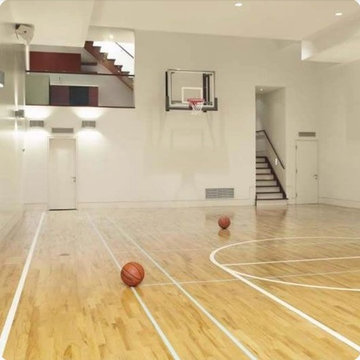Large Home Gym with Light Hardwood Flooring Ideas and Designs
Refine by:
Budget
Sort by:Popular Today
101 - 120 of 234 photos
Item 1 of 3
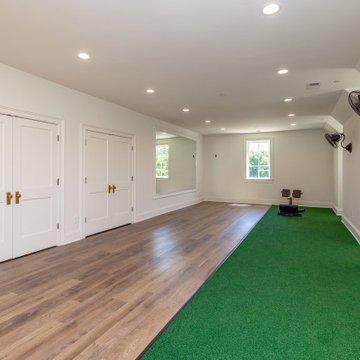
Home Gym on the 2nd Floor
This is an example of a large rustic home gym in Other with light hardwood flooring.
This is an example of a large rustic home gym in Other with light hardwood flooring.
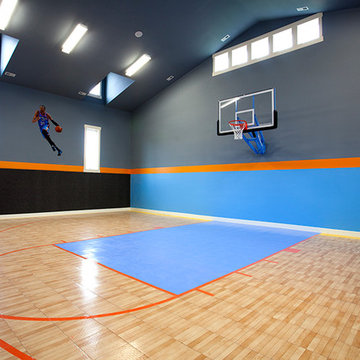
An indoor basketball court designed by Walker Home Design and originally found in their River Park house plan.
This is an example of a large traditional indoor sports court in Salt Lake City with grey walls and light hardwood flooring.
This is an example of a large traditional indoor sports court in Salt Lake City with grey walls and light hardwood flooring.
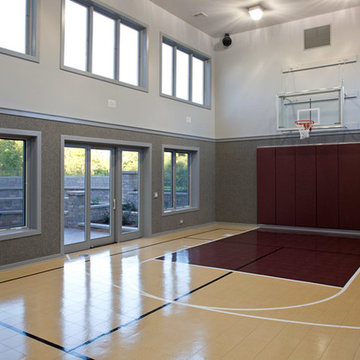
This is an example of a large indoor sports court in Chicago with grey walls and light hardwood flooring.
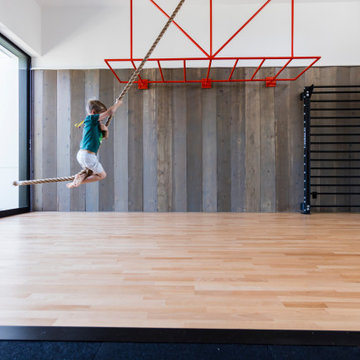
Photo of a large modern multi-use home gym in Seattle with white walls, light hardwood flooring and beige floors.
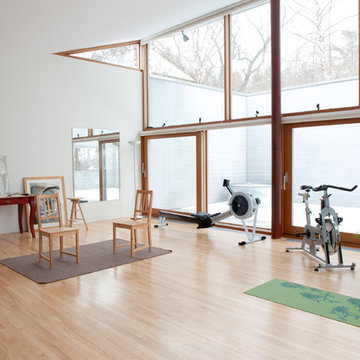
Photo: Mary Prince Photography © 2013 Houzz
They met as students in Philadelphia, when Erika, who is from Bavaria, Germany, came to the states to get her Doctorate in Dance Education and John was starting pre-med at the University of Pennsylvania. John is a part time professor at St. Michael's College. John is a physician at Fletcher Allen Hospital in Burlington, Vermont.
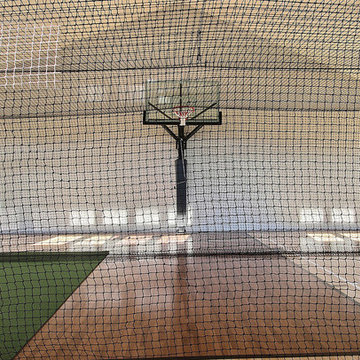
Inspired by the majesty of the Northern Lights and this family's everlasting love for Disney, this home plays host to enlighteningly open vistas and playful activity. Like its namesake, the beloved Sleeping Beauty, this home embodies family, fantasy and adventure in their truest form. Visions are seldom what they seem, but this home did begin 'Once Upon a Dream'. Welcome, to The Aurora.
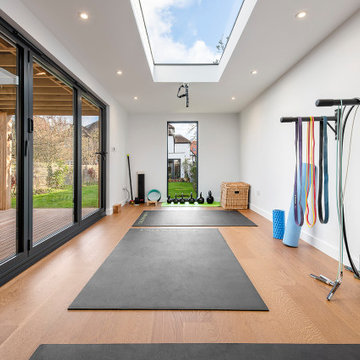
Large contemporary multi-use home gym in London with white walls, light hardwood flooring, black floors and feature lighting.
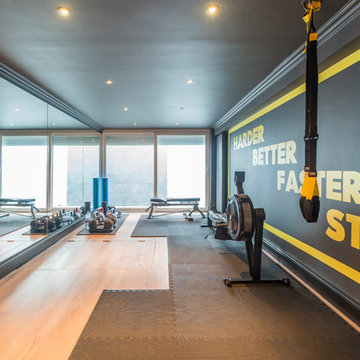
Large contemporary multi-use home gym in London with multi-coloured walls, light hardwood flooring and brown floors.
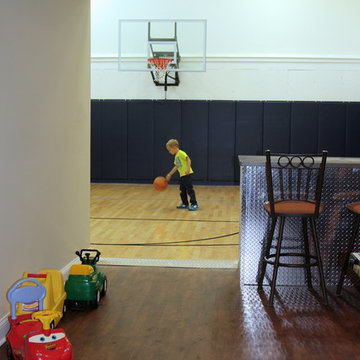
This large family home was built by Lowell Management. Cabinetry by Geneva Cabinet Company, tile by Bella tile and Stone. Todd Cauffman was the architect, Beth Welsh of Interior Changes worked with the clients on interior design.
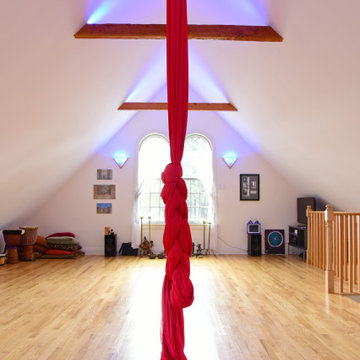
Designed and Built by Sacred Oak Homes
Photo by Stephen G. Donaldson
Inspiration for a large victorian home yoga studio in Boston with white walls and light hardwood flooring.
Inspiration for a large victorian home yoga studio in Boston with white walls and light hardwood flooring.
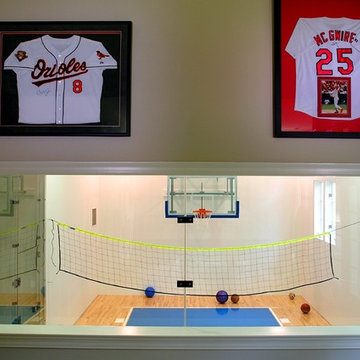
Sited on a sloping and densely wooded lot along the Potomac River in the Falcon Ridge neighborhood where exceptional architecture on large, verdant lots is the norm, the owners of this new home required a plan flexible enough to accommodate a growing family, a variety of in-home entertainment options, and recreational pursuits for children and their friends. Stylistically, our clients desired an historic aesthetic reminiscent of an English baronial manor that projects the traditional values and culture of Virginia and Washington D.C. In short, this is a trophy home meant to convey power, status and wealth. Due to site constraints, house size, and a basement sport court, we employed a straightforward structural scheme overlaid with a highly detailed exterior and interior envelope.
Featuring six fireplaces, coffered ceilings, a two-story entry foyer complete with a custom entry door, our solution employs a series of formally organized principal rooms overlooking private terraces and a large tract of pre-civil war Black Walnut trees. The large formal living area, dubbed the Hunt Room, is the home’s show piece space and is finished with cherry wainscoting, a Rumford fireplace, media center, full wet bar, antique-glass cabinetry and two sets of French doors leading to an outdoor dining terrace. The Kitchen features floor-to-ceiling cabinetry, top of the line appliances, walk-in pantry and a family-dining area. The sunken family room boasts custom built-ins, expansive picture windows, wood-burning fireplace and access to the conservatory which warehouses a grand piano in a radiused window bay overlooking the side yard.
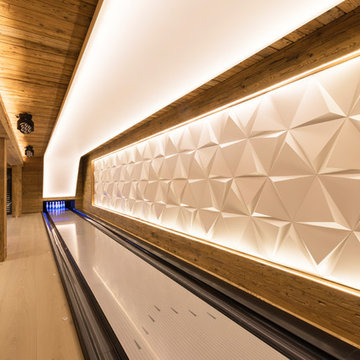
AMD Swiss Interior Designer
Large contemporary home gym in Other with beige walls, light hardwood flooring and beige floors.
Large contemporary home gym in Other with beige walls, light hardwood flooring and beige floors.
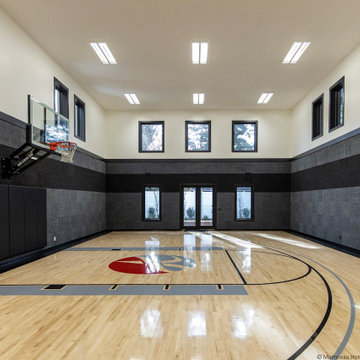
Photo of a large classic indoor sports court in Salt Lake City with white walls, light hardwood flooring and brown floors.
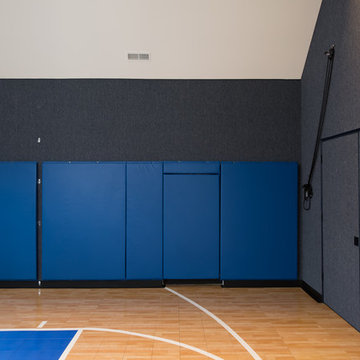
Sport Coat with Blue accents
Design ideas for a large traditional indoor sports court in Chicago with grey walls, light hardwood flooring and brown floors.
Design ideas for a large traditional indoor sports court in Chicago with grey walls, light hardwood flooring and brown floors.
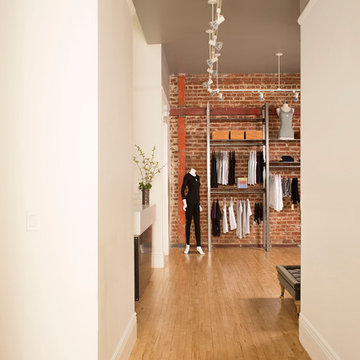
On a second story of a storefront in the vibrant neighborhood of Lakeshore Avenue, this studio is a series of surprises. The richness of existing brick walls is contrasted by bright, naturally lit surfaces. Raw steel elements mix with textured wall surfaces, detailed molding and modern fixtures. What was once a maze of halls and small rooms is now a well-organized flow of studio and changing spaces punctuated by large (immense) skylights and windows.
Architecture by Tierney Conner Design Studio
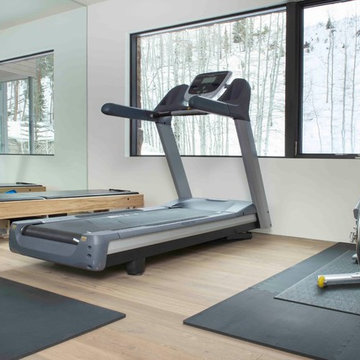
Photo Credit: Ric Stovall
Design ideas for a large modern multi-use home gym in Denver with white walls and light hardwood flooring.
Design ideas for a large modern multi-use home gym in Denver with white walls and light hardwood flooring.
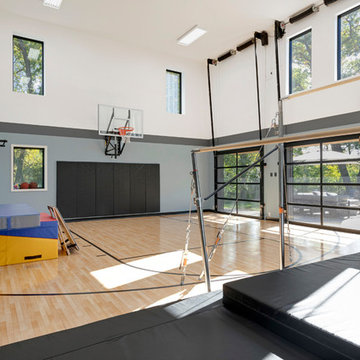
Spacecrafting
Design ideas for a large contemporary indoor sports court in Minneapolis with multi-coloured walls, light hardwood flooring and brown floors.
Design ideas for a large contemporary indoor sports court in Minneapolis with multi-coloured walls, light hardwood flooring and brown floors.
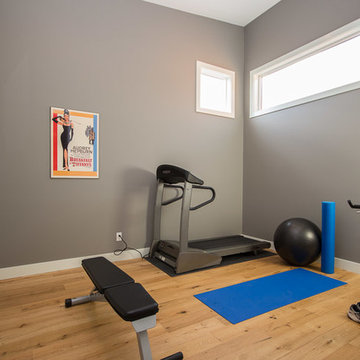
Photo of a large contemporary multi-use home gym in Vancouver with grey walls, light hardwood flooring and beige floors.
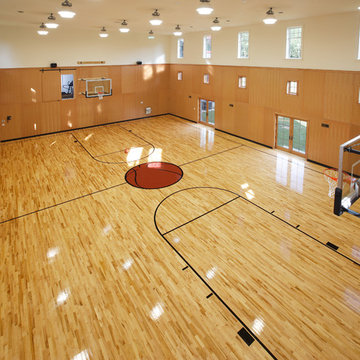
This large estate home incorporates an indoor basketball court, indoor pool, lower level bar and bowling alley. Careful interpretation of turn of the century British architecture and consideration for the equestrian character of the Saratoga region inspired the language used to organize this home’s exterior. The power and mass of stucco and stone are offset by gracefully sweeping rooflines and painted trim to create a balance of form intended to be impressive and yet welcoming. The compound includes the main residence, a 1,200 square foot guest residence, pond, outdoor pool and tennis court.
Large Home Gym with Light Hardwood Flooring Ideas and Designs
6
