Large Home Office with Wood Walls Ideas and Designs
Refine by:
Budget
Sort by:Popular Today
81 - 100 of 135 photos
Item 1 of 3
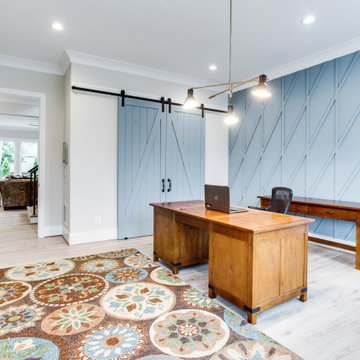
Home office with decorative trim and barn doors.
Design ideas for a large farmhouse home office in DC Metro with blue walls, light hardwood flooring and wood walls.
Design ideas for a large farmhouse home office in DC Metro with blue walls, light hardwood flooring and wood walls.
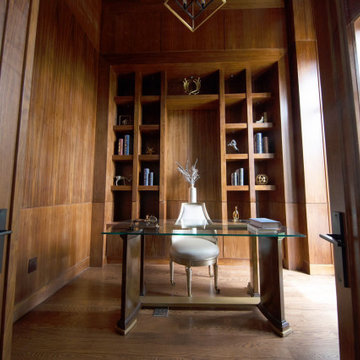
Astaneh Construction is proud to announce the successful completion of one of our most favourite projects to date - a custom-built home in Toronto's Greater Toronto Area (GTA) using only the highest quality materials and the most professional tradespeople available. The project, which spanned an entire year from start to finish, is a testament to our commitment to excellence in every aspect of our work.
As a leading home renovation and kitchen renovation company in Toronto, Astaneh Construction is dedicated to providing our clients with exceptional results that exceed their expectations. Our custom home build in 2020 is a shining example of this commitment, as we spared no expense to ensure that every detail of the project was executed flawlessly.
From the initial planning stages to the final walkthrough, our team worked tirelessly to ensure that every aspect of the project met our strict standards of quality and craftsmanship. We carefully selected the most professional and skilled tradespeople in the GTA to work alongside us, and only used the highest quality materials and finishes available to us.
The total cost of the project was $350 per sqft, which equates to a cost of over 1 million and 200 hundred thousand Canadian dollars for the 3500 sqft custom home. We are confident that this investment was worth every penny, as the final result is a breathtaking masterpiece that will stand the test of time.
We take great pride in our work at Astaneh Construction, and the completion of this project has only reinforced our commitment to excellence. If you are considering a home renovation or kitchen renovation in Toronto, we invite you to experience the Astaneh Construction difference for yourself. Contact us today to learn more about our services and how we can help you turn your dream home into a reality.
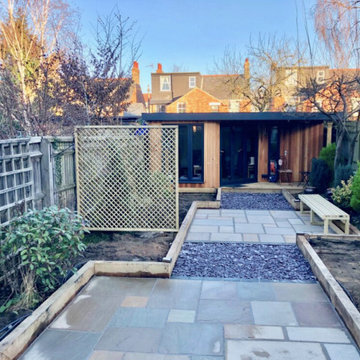
HOW WE WORK
Inside Out Oxford extends your home with distinctive creative spaces in your garden for work and play, taking your inside outside.
Inside Out Oxford is a fusion of construction art and fine carpentry headed up by artist Walter Cundy of Liscious Interiors and Jim Gabriel of Gabriel Projects.
Delivering only bespoke and therefore utterly unique projects, Walter’s passion is to make the ordinary extraordinary, and Jim’s is to craft the extraordinary out of wood.
At Inside Out Oxford, we work with you every step of the way because your requirements and dreams are the inspiration for our designs.
From the very first conversation, Inside Out Oxford strives to make your dream achievable.
After the initial interviews we will draw for you how we propose to build your new creative space, allowing you to visualize the project from beginning to end. This can vary from illustrations of the finished building to detailed cutaway diagrams of the structure.
Most projects cycle through the drawing and design stage a number of times, taking the initial ideas and refining the plans until you are happy with every detail of the design.
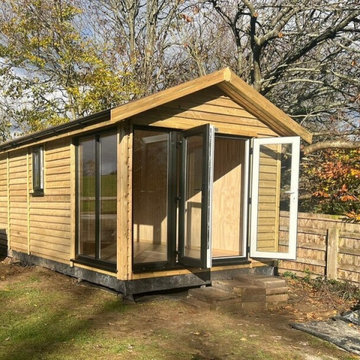
Mr & Mrs B, Garden Room, Salisbury
Large traditional home studio in Wiltshire with beige walls, laminate floors, a freestanding desk, brown floors, a wood ceiling and wood walls.
Large traditional home studio in Wiltshire with beige walls, laminate floors, a freestanding desk, brown floors, a wood ceiling and wood walls.
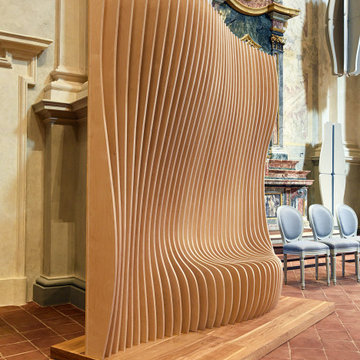
Parete parametrica realizzata il legno di betulla.
Il progetto con la sua forma sinuosa e studiata permette di sedersi avendo così la doppia funzione di parete e seduta.
Questo progetto è stato presentato alla Mostra di Artigianato - Start a Saluzzo all'interno di una suggestiva chiesa ristrutturata e oggi sede della Fondazione Cassa di Risparmio di Saluzzo.
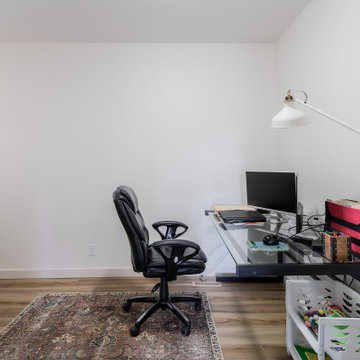
Inspiration for a large retro home office in Calgary with green walls, medium hardwood flooring, brown floors and wood walls.
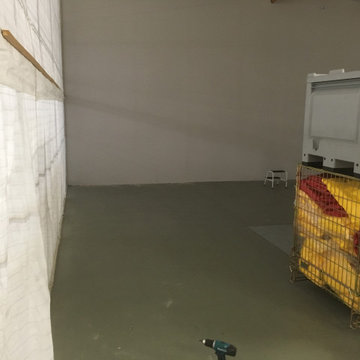
Bureaux et salle de réunion entièrement sur mesure en ossature bois.
Photo avant
Photo of a large study in Other with a freestanding desk and wood walls.
Photo of a large study in Other with a freestanding desk and wood walls.
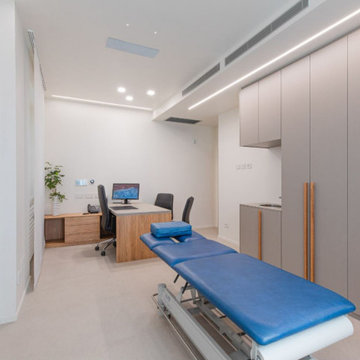
Arredo realizzato su misura da artigiani italiani: struttura scrivania e maniglie mobile in rovere naturale, mentre il piano delle scrivania e le ante in mdf laccato tortora. Piastrella in gres porcellanato di grande formato 120x120 cm nodello Grecale della Refin.
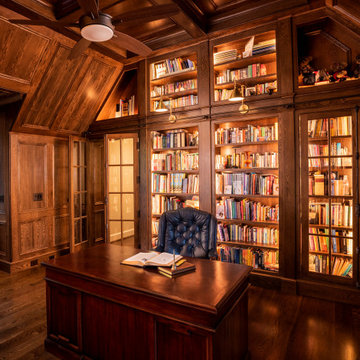
Design ideas for a large traditional home office in Nashville with a reading nook, brown walls, dark hardwood flooring, a freestanding desk, brown floors, a vaulted ceiling and wood walls.
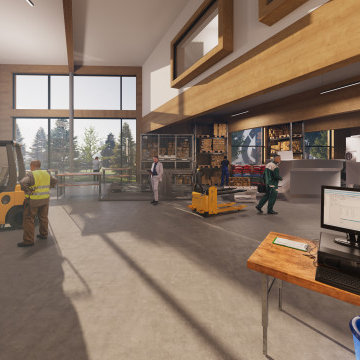
Die Zielstellung des Baukonzeptes für die Schreinerei ULLRICH besteht aus der Forderung nach Umweltfreundlichkeit sowie der Nutzung von natürlichen und nachwachsenden Materialien. Somit wird hier hauptsächlich als Baustoff das Holz unter der Verwendung von neuen Technologien zum Einsatz kommen. Die Nachhaltigkeit und energetisch positive Bauweise werden hier auf die oberste Prioritätsstufe gesetzt.
Neben der tragenden Konstruktion sollen auch die Decken sowie die gesamte Fassade aus dem Baustoff Holz gefertigt werden. Als Ergebnis soll ein architektonisch ansprechbares Gebäude entstehen das nicht nur vom Äußeren sondern besonders im Inneren die Ästhetik eines gut funktionierenden Gewerbebaus hervorbringt.
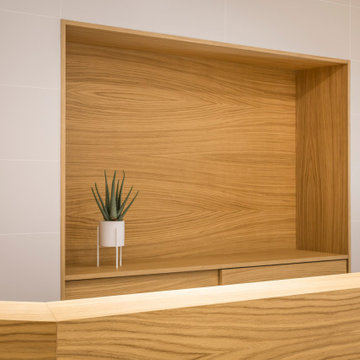
This is an example of a large contemporary home office in Valencia with marble flooring, beige floors and wood walls.
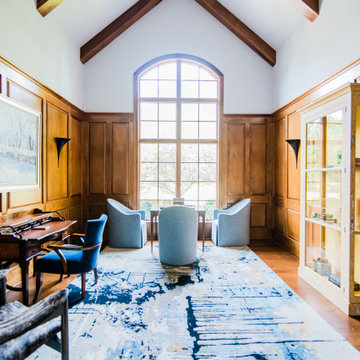
The library office space features a desk by Theodore Alexander, chairs by Tomlinson, a vintage Baker chinoiserie bookcase, game table in French style provided by Trouvaille Home and rug by Roya Rugs. Handpainted reproduction oil on canvas. Sconces by Visual Comfort and chandelier by Robert Abbey.
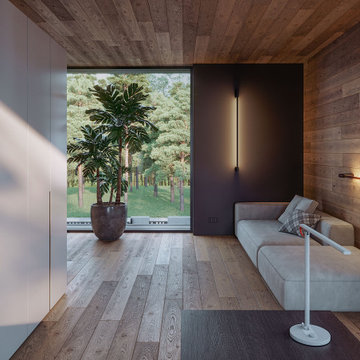
Кабинет.
Design ideas for a large contemporary study in Novosibirsk with grey walls, medium hardwood flooring, a corner fireplace, a brick fireplace surround, a freestanding desk, beige floors, a wood ceiling and wood walls.
Design ideas for a large contemporary study in Novosibirsk with grey walls, medium hardwood flooring, a corner fireplace, a brick fireplace surround, a freestanding desk, beige floors, a wood ceiling and wood walls.
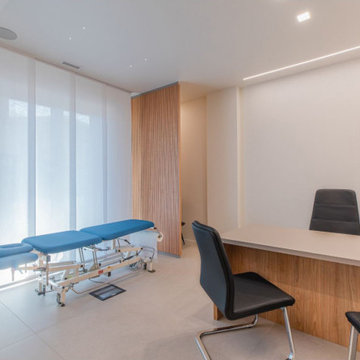
Un luogo accogliente e ospitale che faccia sentire il paziente come a casa, dove i colori neutri e materiali naturali sono i veri protagonisti del progetto.
Arredo realizzato su misura da artigiani italiani: dalla parete divisoria dello spogliatoio realizzata in rovere naturale alla scrivania in rovere e mdf laccata color tortora.
Piastrelle in gres porcellanato, di grande formato 120x120 cm, modello Grecale della Refin,
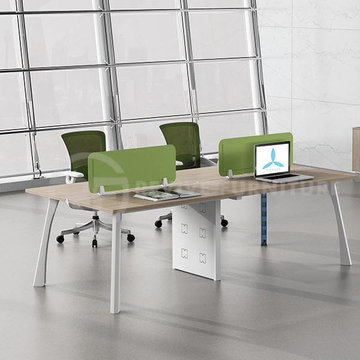
You get all kinds of furniture products, from home furniture to office furniture. The different quality here is ideal to your own home inside the most excellent style viable via stopping you from the thinking that typically comes to home furnishing at revivefurniture.
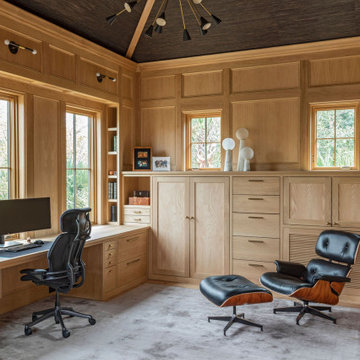
Design ideas for a large coastal study in Charleston with brown walls, light hardwood flooring, a built-in desk, brown floors, a vaulted ceiling and wood walls.
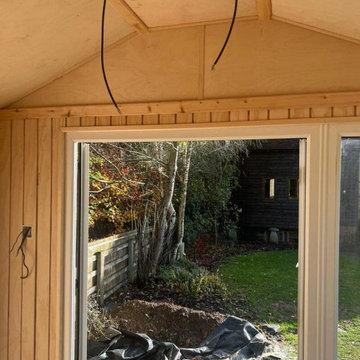
Mr & Mrs B, Garden Room, Salisbury
This is an example of a large classic home studio in Wiltshire with beige walls, laminate floors, a freestanding desk, brown floors, a wood ceiling and wood walls.
This is an example of a large classic home studio in Wiltshire with beige walls, laminate floors, a freestanding desk, brown floors, a wood ceiling and wood walls.
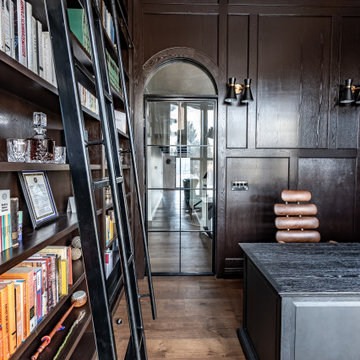
Large traditional home office in Calgary with a reading nook, brown walls, medium hardwood flooring, a freestanding desk, brown floors, a wallpapered ceiling and wood walls.
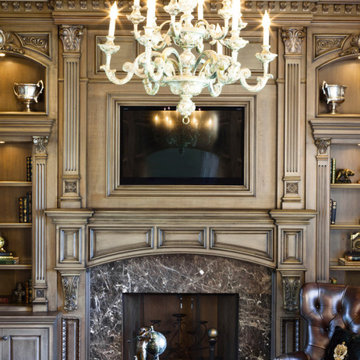
We offer reclaimed wood mantels in a variety of styles, with and without custom handmade hardware, in customizable sizes. From rustic to refined, our reclaimed antique wood mantels add a warm touch to the heart of every room.
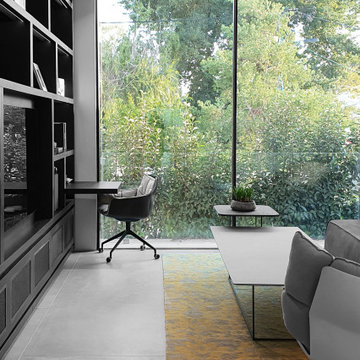
Design ideas for a large modern home office in Tel Aviv with a reading nook, black walls, ceramic flooring, no fireplace, a built-in desk, yellow floors and wood walls.
Large Home Office with Wood Walls Ideas and Designs
5