Large House Exterior with a Green Roof Ideas and Designs
Sort by:Popular Today
21 - 40 of 984 photos
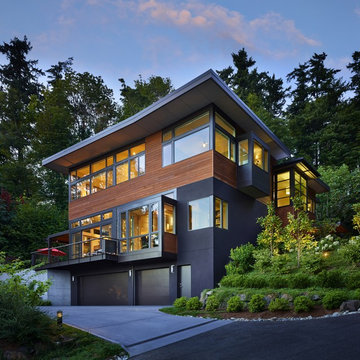
Benjamin Benschneider
Design ideas for a large and multi-coloured contemporary detached house in Seattle with wood cladding, three floors, a flat roof and a green roof.
Design ideas for a large and multi-coloured contemporary detached house in Seattle with wood cladding, three floors, a flat roof and a green roof.
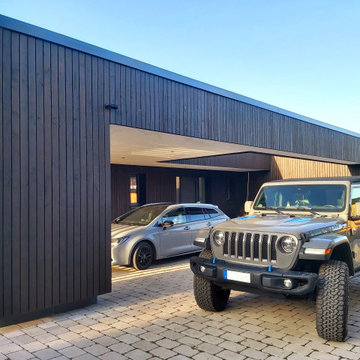
Haus R wurde als quadratischer Wohnkörper konzipert, welcher sich zur Erschließungsseite differenziert. Mit seinen großzügigen Wohnbereichen öffnet sich das ebenerdige Gebäude zu den rückwärtigen Freiflächen und fließt in den weitläufigen Außenraum.
Eine gestaltprägende Holzverschalung im Außenbereich, akzentuierte Materialien im Innenraum, sowie die Kombination mit großformatigen Verglasungen setzen das Gebäude bewußt in Szene.
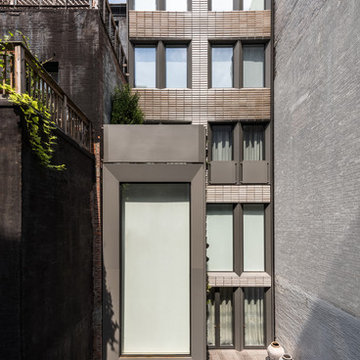
The garden facade is glazed terra cotta and aluminum, and features a vertical garden. The upper terrace leads directly to the kitchen, and the garden is planted with shade loving ferns, mosses, and sedge grasses. The roof terrace at top extends across the entire building.
Winner of both the Residential Architecture award and the R&D Award from Architect Magazine, the journal of the AIA.
Photo by Alan Tansey. Architecture and Interior Design by MKCA.

Rear extension
This is an example of a large and black contemporary rear house exterior in London with three floors, a flat roof, a green roof and a grey roof.
This is an example of a large and black contemporary rear house exterior in London with three floors, a flat roof, a green roof and a grey roof.
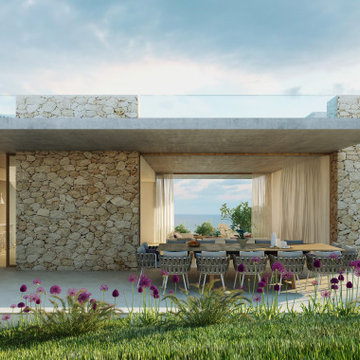
El proyecto se sitúa en un entorno inmejorable, orientado a Sur y con unas magníficas vistas al mar Mediterráneo. La parcela presenta una gran pendiente diagonal a la cual la vivienda se adapta perfectamente creciendo en altura al mismo ritmo que aumenta el desnivel topográfico. De esta forma la planta sótano de la vivienda es a todos los efectos exterior, iluminada y ventilada naturalmente.
Es un edificio que sobresale del entorno arquitectónico en el que se sitúa, con sus formas armoniosas y los materiales típicos de la tradición mediterránea. La vivienda, asimismo, devuelve a la naturaleza más del 50% del espacio que ocupa en la parcela a través de su cubierta ajardinada que, además, le proporciona aislamiento térmico y dota de vida y color a sus formas.
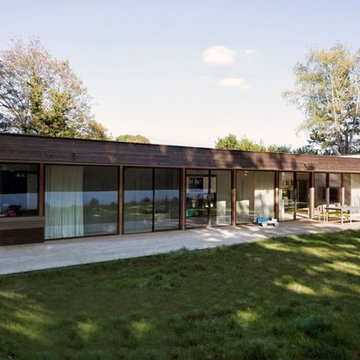
Façade avant avec terrasse
Design ideas for a large and brown contemporary bungalow front detached house in Other with wood cladding, a flat roof, a green roof, a black roof and shiplap cladding.
Design ideas for a large and brown contemporary bungalow front detached house in Other with wood cladding, a flat roof, a green roof, a black roof and shiplap cladding.
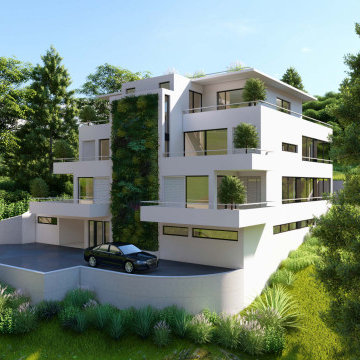
Photo of a large and white contemporary concrete detached house in Frankfurt with three floors, a flat roof and a green roof.
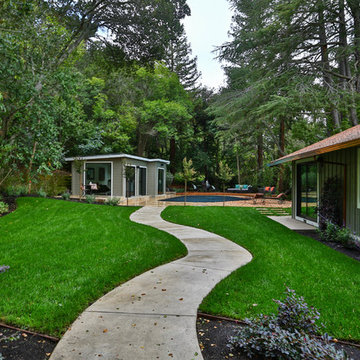
Design ideas for a large and gey contemporary bungalow detached house in San Francisco with wood cladding, a hip roof and a green roof.
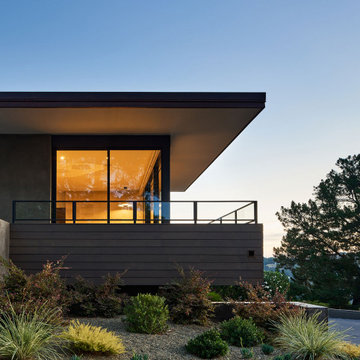
Mid-Century Modern Restoration -
Cantilever balcony with glass railing, mid-century-modern home renovation in Lafayette, California. Photo by Jonathan Mitchell Photography
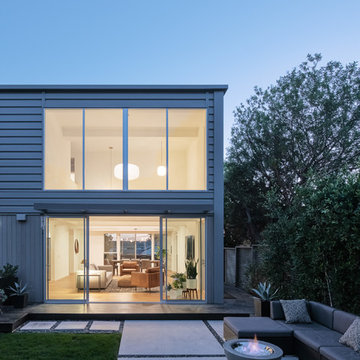
Joe Fletcher
This is an example of a large and gey contemporary two floor detached house in Los Angeles with mixed cladding, a flat roof and a green roof.
This is an example of a large and gey contemporary two floor detached house in Los Angeles with mixed cladding, a flat roof and a green roof.
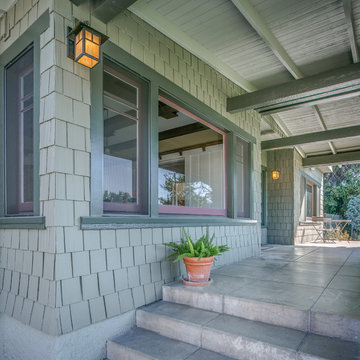
Pierre Galant
Design ideas for a large and green traditional two floor detached house in Los Angeles with wood cladding, a pitched roof and a green roof.
Design ideas for a large and green traditional two floor detached house in Los Angeles with wood cladding, a pitched roof and a green roof.
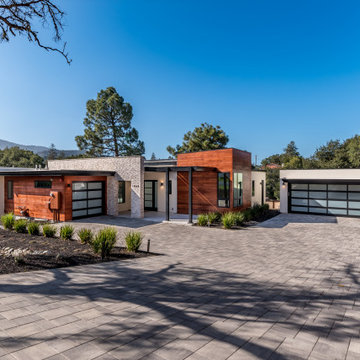
Large modern gray and white two-story stucco, siding and stone exterior home in Los Altos.
Photo of a large and gey modern two floor detached house in San Francisco with wood cladding, a flat roof and a green roof.
Photo of a large and gey modern two floor detached house in San Francisco with wood cladding, a flat roof and a green roof.
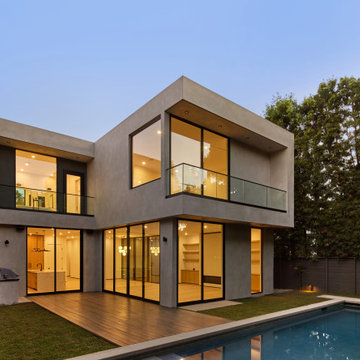
The patio deck with swimming pool at the rear and side yards at dusk
This is an example of a large and beige modern two floor detached house in Los Angeles with wood cladding, a flat roof, a green roof and a grey roof.
This is an example of a large and beige modern two floor detached house in Los Angeles with wood cladding, a flat roof, a green roof and a grey roof.
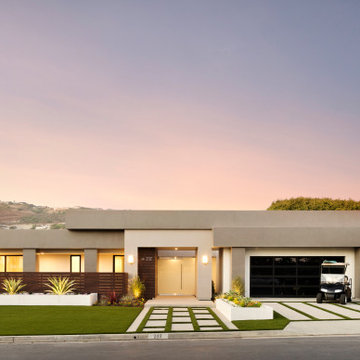
Design ideas for a large and white contemporary bungalow detached house in Orange County with mixed cladding, a flat roof and a green roof.
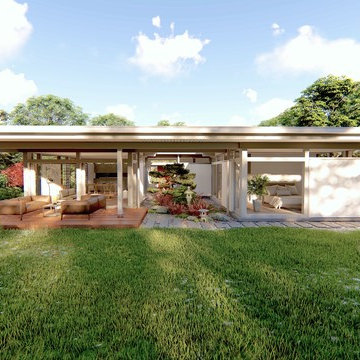
HUF HAUS GmbH u. Co. KG
Large and gey world-inspired bungalow detached house in Stuttgart with wood cladding, a flat roof and a green roof.
Large and gey world-inspired bungalow detached house in Stuttgart with wood cladding, a flat roof and a green roof.
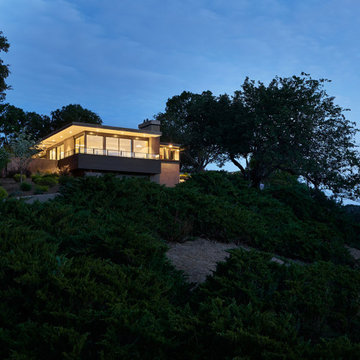
Mid-Century Modern Restoration -
Mid-century modern home renovation with cantilevered balcony and glass railing in Lafayette, California. Photo by Jonathan Mitchell Photography
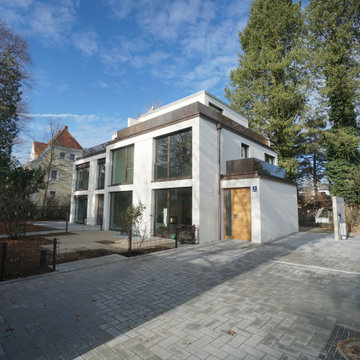
Ansicht des parkartigen Grundstücks von Südosten, Foto Thomas Schilling
Inspiration for a large and beige contemporary render semi-detached house in Munich with a flat roof and a green roof.
Inspiration for a large and beige contemporary render semi-detached house in Munich with a flat roof and a green roof.

дачный дом из рубленого бревна с камышовой крышей
Inspiration for a large and beige rustic two floor house exterior in Other with wood cladding, a green roof and a half-hip roof.
Inspiration for a large and beige rustic two floor house exterior in Other with wood cladding, a green roof and a half-hip roof.

Inspiration for a gey and large contemporary two floor detached house in Boise with a lean-to roof, mixed cladding and a green roof.

The swimming pool sits between the main living wing and the upper level family wing. The master bedroom has a private terrace with forest views. Below is a pool house sheathed with zinc panels with an outdoor shower facing the forest.
Photographer - Peter Aaron
Large House Exterior with a Green Roof Ideas and Designs
2