Large House Exterior with a Green Roof Ideas and Designs
Refine by:
Budget
Sort by:Popular Today
41 - 60 of 984 photos
Item 1 of 3

Photo of a large and brown modern two floor detached house in Los Angeles with metal cladding, a flat roof, a green roof, a white roof and shiplap cladding.
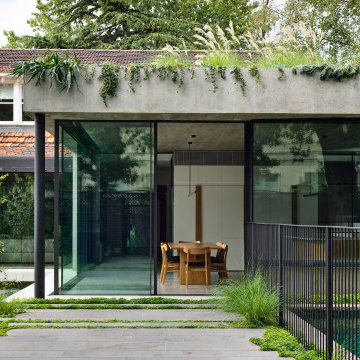
Large and gey bungalow concrete detached house in Melbourne with a flat roof and a green roof.
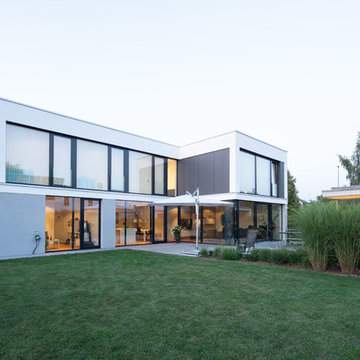
Ralf Just Fotografie, Weilheim
Inspiration for a white and large modern two floor render detached house in Stuttgart with a flat roof and a green roof.
Inspiration for a white and large modern two floor render detached house in Stuttgart with a flat roof and a green roof.
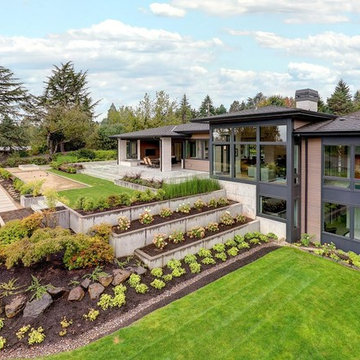
This is an example of a large and multi-coloured contemporary two floor detached house in Portland with mixed cladding, a flat roof and a green roof.

The vegetated roof is planted with alpine seedums and helps with storm-water management. It not only absorbs rainfall to reduce runoff but it also respires, so heat gain in the summer is zero.
Photo by Trent Bell
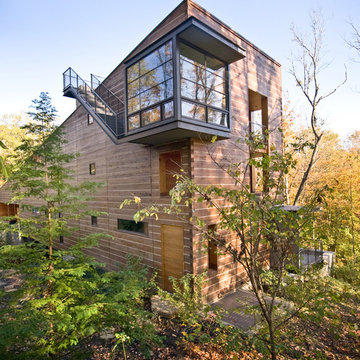
Taking its cues from both persona and place, this residence seeks to reconcile a difficult, walnut-wooded site with the late client’s desire to live in a log home in the woods. The residence was conceived as a 24 ft x 150 ft linear bar rising into the trees from northwest to southeast. Positioned according to subdivision covenants, the structure bridges 40 ft across an existing intermittent creek, thereby preserving the natural drainage patterns and habitat. The residence’s long and narrow massing allowed many of the trees to remain, enabling the client to live in a wooded environment. A requested pool “grotto” and porte cochere complete the site interventions. The structure’s section rises successively up a cascading stair to culminate in a glass-enclosed meditative space (known lovingly as the “bird feeder”), providing access to the grass roof via an exterior stair. The walnut trees, cleared from the site during construction, were locally milled and returned to the residence as hardwood flooring.
Photo Credit: Scott Hisey
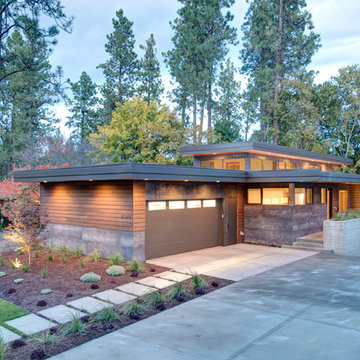
Oliver Irwin - Architectural - Real- Estate Photography - Spokane WA
Large and multi-coloured contemporary two floor detached house in Other with mixed cladding, a flat roof and a green roof.
Large and multi-coloured contemporary two floor detached house in Other with mixed cladding, a flat roof and a green roof.

The Yin-Yang House is a net-zero energy single-family home in a quiet Venice, CA neighborhood. The design objective was to create a space for a large and growing family with several children, which would create a calm, relaxed and organized environment that emphasizes public family space. The home also serves as a place to entertain, and a welcoming space for teenagers as they seek social space with friends.
The home is organized around a series of courtyards and other outdoor spaces that integrate with the interior of the house. Facing the street the house appears to be solid. However, behind the steel entry door is a courtyard, which reveals the indoor-outdoor nature of the house behind the solid exterior. From the entry courtyard, the entire space to the rear garden wall can be seen; the first clue of the home’s spatial connection between inside and out. These spaces are designed for entertainment, and the 40 foot sliding glass door to the living room enhances the harmonic relationship of the main room, allowing the owners to host many guests without the feeling of being overburdened.
The tensions of the house’s exterior are subtly underscored by a 12-inch steel band that hews close to, but sometimes rises above or falls below the floor line of the second floor – a continuous loop moving inside and out like a pen that is never lifted from the page, but reinforces the intent to spatially weave together the indoors with the outside as a single space.
Scale manipulation also plays a formal role in the design of the structure. From the rear, the house appears to be a single-story volume. The large master bedroom window and the outdoor steps are scaled to support this illusion. It is only when the steps are animated with people that one realizes the true scale of the house is two stories.
The kitchen is the heart of the house, with an open working area that allows the owner, an accomplished chef, to converse with friends while cooking. Bedrooms are intentionally designed to be very small and simple; allowing for larger public spaces, emphasizing the family over individual domains. The breakfast room looks across an outdoor courtyard to the guest room/kids playroom, establishing a visual connection while defining the separation of uses. The children can play outdoors while under adult supervision from the dining area or the office, or do homework in the office while adults occupy the adjacent outdoor or indoor space.
Many of the materials used, including the bamboo interior, composite stone and tile countertops and bathroom finishes are recycled, and reinforce the environmental DNA of the house, which also has a green roof. Blown-in cellulose insulation, radiant heating and a host of other sustainable features aids in the performance of the building’s heating and cooling.
The active systems in the home include a 12 KW solar photovoltaic panel system, the largest such residential system available on the market. The solar panels also provide shade from the sun, preventing the house from becoming overheated. The owners have been in the home for over nine months and have yet to receive a power bill.
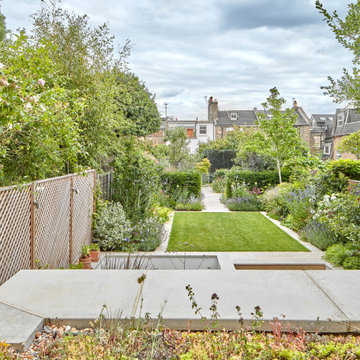
The new extension included a big rooflight almost taking the whole space of the roof. A Wildflower roof edge was included to soften the impact of the new extension and allow for views form the formal dining room at first floor.
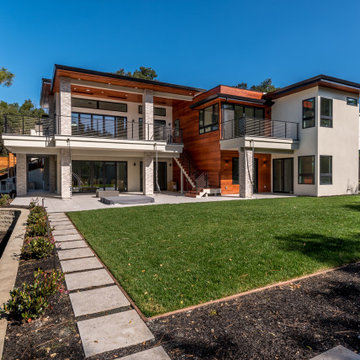
Modern Landscape - large modern gray and white two-story stucco, siding and stone exterior home in Los Altos.
Photo of a large and gey modern two floor detached house in San Francisco with wood cladding, a flat roof and a green roof.
Photo of a large and gey modern two floor detached house in San Francisco with wood cladding, a flat roof and a green roof.
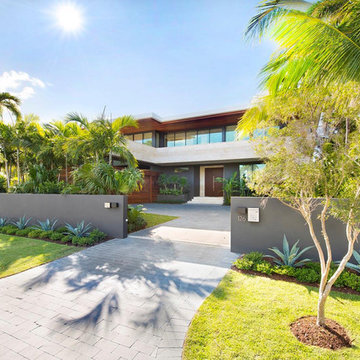
Design ideas for a large and multi-coloured contemporary two floor detached house in Miami with mixed cladding, a flat roof and a green roof.

Danish modern design showcases spectacular views of the Park City area in this recent project. The interior designer/homeowner and her family worked closely with Park City Design + Build to create what she describes as a “study in transparent, indoor/outdoor mountain living.” Large LiftSlides, a pivot door, glass walls and other units, all in Zola’s Thermo Alu75™ line, frame views and give easy access to the outdoors, while complementing the sleek but warm palette and design.
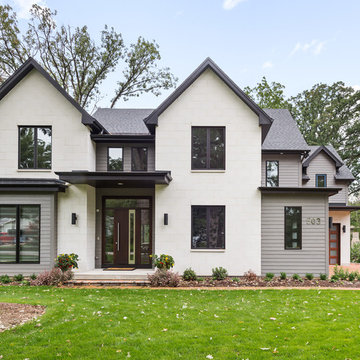
Picture Perfect House
Large and white contemporary two floor detached house in Chicago with stone cladding, a hip roof and a green roof.
Large and white contemporary two floor detached house in Chicago with stone cladding, a hip roof and a green roof.
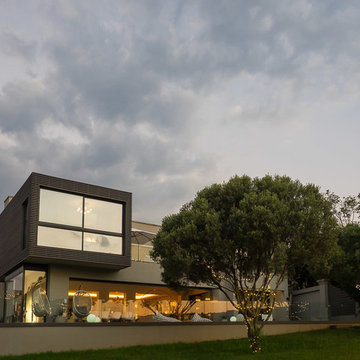
Photo Credit: S A Homeowner
Large and gey contemporary two floor concrete detached house in Other with a flat roof and a green roof.
Large and gey contemporary two floor concrete detached house in Other with a flat roof and a green roof.
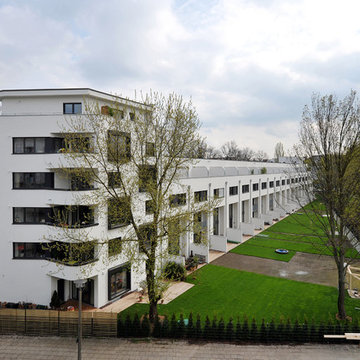
(c) büro13 architekten, Xpress/ Rolf Walter
This is an example of a large and white contemporary render terraced house in Berlin with three floors, a flat roof and a green roof.
This is an example of a large and white contemporary render terraced house in Berlin with three floors, a flat roof and a green roof.
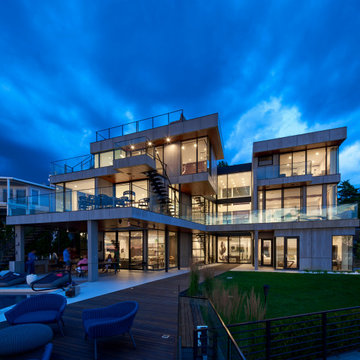
The site for this waterfront residence is located on the
Great Neck Peninsula, facing west to views of NYC and
the borough bridges. When purchased, there existed a
50-year-old house and pool structurally condemned
which required immediate removal. Once the site was
cleared, a year was devoted to stabilizing the seawall
and hill to accommodate the newly proposed home.
The lot size, shape and relationship to an easement
access road, overlaid with strict zoning regulations was
a key factor in the organization of the client’s program
elements. The arc contour of the easement road and
required setback informed the front facade shape,
which was designed as a privacy screen, as adjacent
homes are in close proximity. Due to strict height
requirements the house from the street appears to be
one story and then steps down the hill allowing for
three fully occupiable floors. The local jurisdiction also
granted special approval accepting the design of the
garage, within the front set back, as its roof is level with
the roadbed and fully landscaped. A path accesses a
hidden door to the bedroom level of the house. The
garage is accessed through a semicircular driveway
that leads to a depressed entry courtyard, offering
privacy to the main entrance.
The configuration of the home is a U-shape surrounding a
rear courtyard. This shape, along with suspended pods
assures water views to all occupants while not
compromising privacy from the adjacent homes.
The house is constructed on a steel frame, clad with fiber
cement, resin panels and an aluminum curtain wall
system. All roofs are accessible as either decks or
landscaped garden areas.
The lower level accesses decks, an outdoor kitchen, and
pool area which are perched on the edge of the upper
retaining wall.
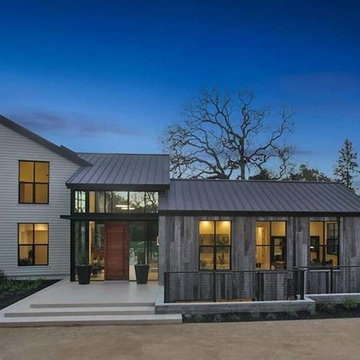
Design ideas for a large and gey modern bungalow detached house in San Francisco with mixed cladding, a hip roof and a green roof.
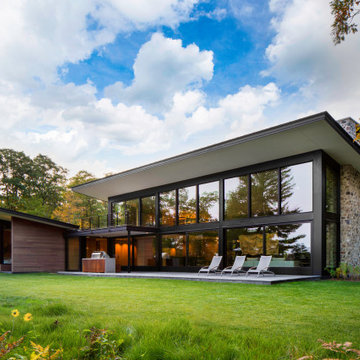
Framed by rustic fieldstone and modern black windows, the main living space, a walk-out balcony, and a wing of three guest suites all overlook the lake at our Modern Northwoods Cabin. An outdoor kitchen, green roof, private guest suite patios, and a bocce ball court (behind the fieldstone wall) are just some of the unexpected luxuries of this modern lodge.
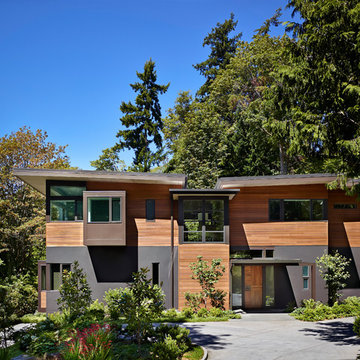
Benjamin Benschneider
Photo of a large and multi-coloured contemporary detached house in Seattle with wood cladding, three floors, a flat roof and a green roof.
Photo of a large and multi-coloured contemporary detached house in Seattle with wood cladding, three floors, a flat roof and a green roof.
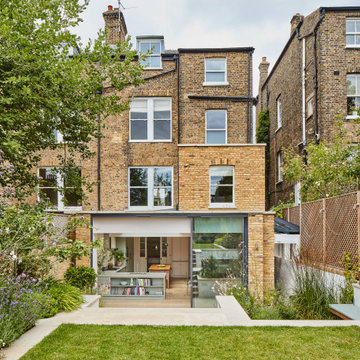
Big sliding doors integrate the inside and outside of the house. The nice small framed aluminium doors are as high as the extension.
Large and beige contemporary bungalow brick and rear house exterior in London with a flat roof and a green roof.
Large and beige contemporary bungalow brick and rear house exterior in London with a flat roof and a green roof.
Large House Exterior with a Green Roof Ideas and Designs
3