Large House Exterior with a Green Roof Ideas and Designs
Refine by:
Budget
Sort by:Popular Today
101 - 120 of 984 photos
Item 1 of 3
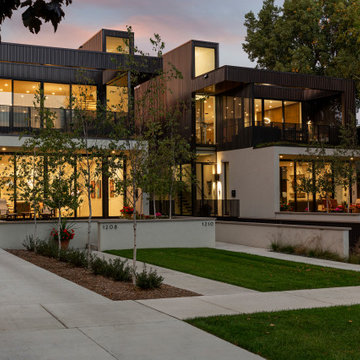
These modern condo buildings overlook downtown Minneapolis and are stunningly placed on a narrow lot that used to use one low rambler home. Each building has 2 condos, all with beautiful views. The main levels feel like you living in the trees and the upper levels have beautiful views of the skyline. The buildings are a combination of metal and stucco. The heated driveway carries you down between the buildings to the garages beneath the units. Each unit has a separate entrance and has been customized entirely by each client.
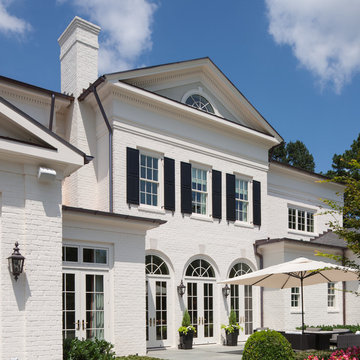
This is an example of a large and white traditional two floor brick detached house in Atlanta with a hip roof and a green roof.
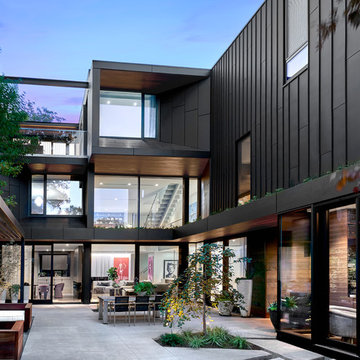
Tony Soluri
Photo of a large and black contemporary detached house in Chicago with three floors, metal cladding, a flat roof and a green roof.
Photo of a large and black contemporary detached house in Chicago with three floors, metal cladding, a flat roof and a green roof.
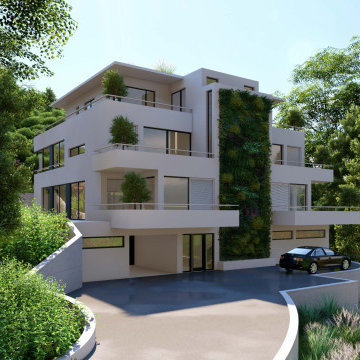
Large and white contemporary concrete detached house in Frankfurt with three floors, a flat roof and a green roof.
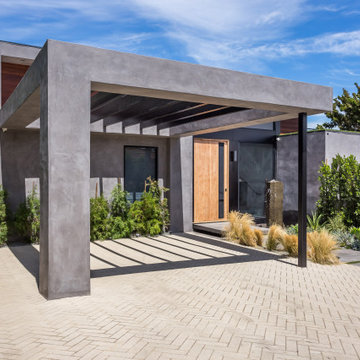
Design ideas for a large and gey contemporary two floor concrete detached house in Los Angeles with a flat roof and a green roof.
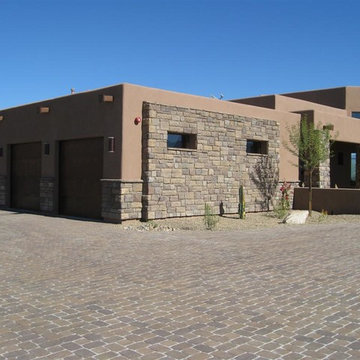
Inspiration for a large and brown two floor render detached house in Phoenix with a flat roof and a green roof.
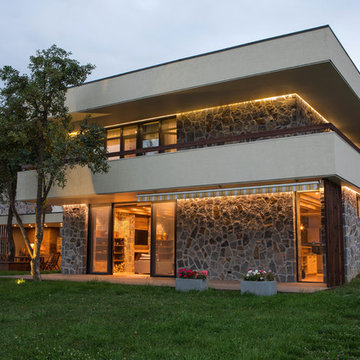
Ruben Martirosyan
Inspiration for a large and white modern two floor detached house in Other with stone cladding and a green roof.
Inspiration for a large and white modern two floor detached house in Other with stone cladding and a green roof.
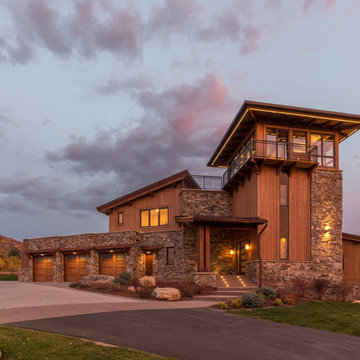
The values held in the Rocky Mountains and a Colorado family’s strong sense of community merged perfectly in the La Torretta Residence, a home which captures the breathtaking views offered by Steamboat Springs, Colorado, and features Zola’s Classic Clad and Classic Wood lines of windows and doors.
Photographer: Tim Murphy
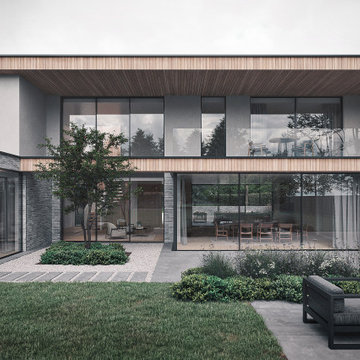
Inspiration for a large contemporary two floor rear detached house in Berkshire with mixed cladding, a flat roof and a green roof.
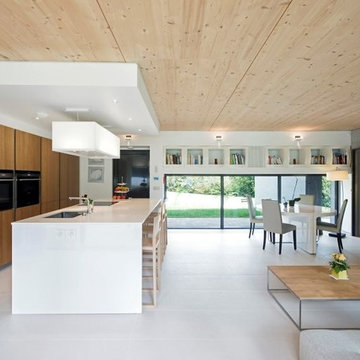
Vue du salon cuisine
Inspiration for a large and brown contemporary bungalow front detached house in Other with wood cladding, a flat roof, a green roof, a black roof and shiplap cladding.
Inspiration for a large and brown contemporary bungalow front detached house in Other with wood cladding, a flat roof, a green roof, a black roof and shiplap cladding.
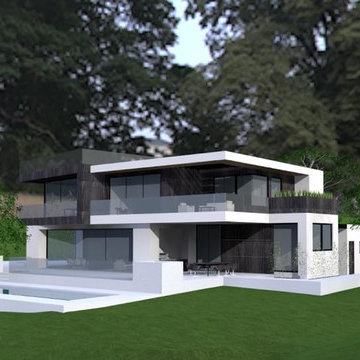
New contemporary residence by Frank Garcia.
Photo of a large and beige contemporary two floor render detached house in San Francisco with a flat roof and a green roof.
Photo of a large and beige contemporary two floor render detached house in San Francisco with a flat roof and a green roof.
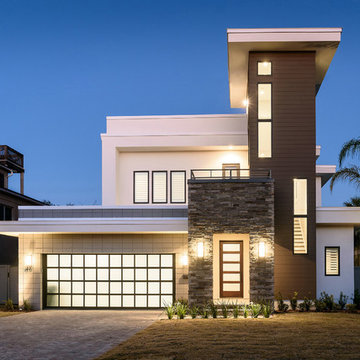
Jeff Westcott Photography
Inspiration for a large and multi-coloured contemporary two floor detached house in Jacksonville with a flat roof, mixed cladding and a green roof.
Inspiration for a large and multi-coloured contemporary two floor detached house in Jacksonville with a flat roof, mixed cladding and a green roof.
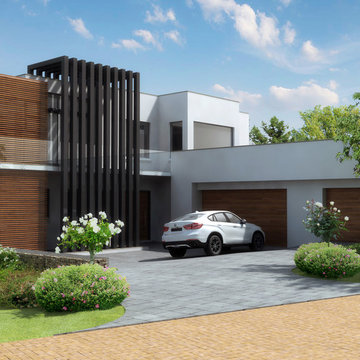
DOWN to Earth Architects
Inspiration for a large and white modern two floor detached house in Other with wood cladding, a flat roof and a green roof.
Inspiration for a large and white modern two floor detached house in Other with wood cladding, a flat roof and a green roof.
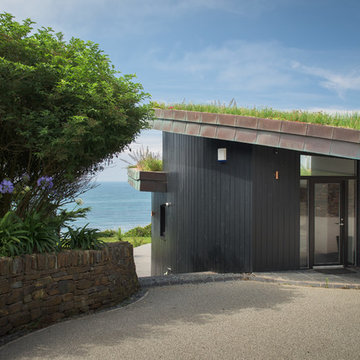
Sustainable Build Cornwall, Architects Cornwall
Photography by: Unique Home Stays © www.uniquehomestays.com
This is an example of a large and black contemporary split-level detached house in Cornwall with wood cladding and a green roof.
This is an example of a large and black contemporary split-level detached house in Cornwall with wood cladding and a green roof.
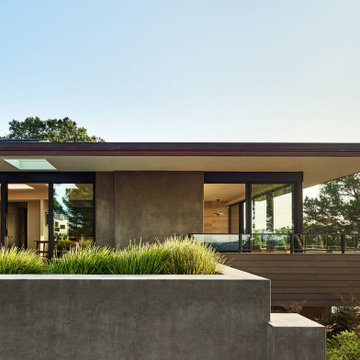
Mid-Century Modern Restoration -
Cantilever balcony with glass railing, mid-century-modern home renovation in Lafayette, California.
Photo by Jonathan Mitchell Photography
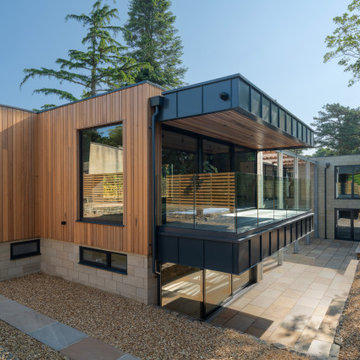
Large and multi-coloured modern detached house in Other with mixed cladding, a flat roof, a green roof and shiplap cladding.
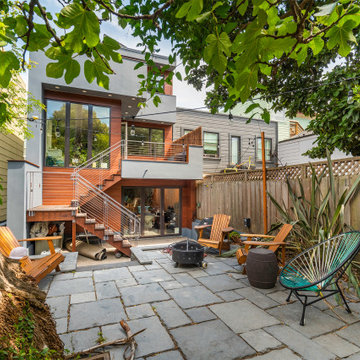
new siding , stucco , exterior work
Large and gey modern detached house in San Francisco with three floors, wood cladding, a flat roof, a green roof, a white roof and shiplap cladding.
Large and gey modern detached house in San Francisco with three floors, wood cladding, a flat roof, a green roof, a white roof and shiplap cladding.
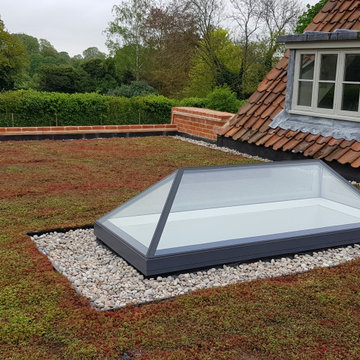
Glazing Vision Elongated Pyramid installed within a live sedum roof complementing the green landscape
Large traditional two floor detached house in Other with a flat roof and a green roof.
Large traditional two floor detached house in Other with a flat roof and a green roof.
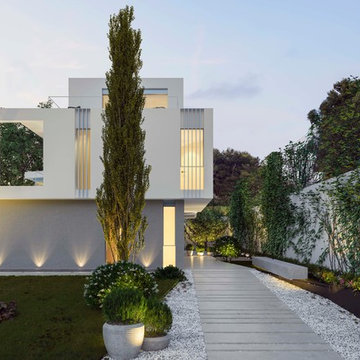
Debido a las reducidas dimensiones de la parcela, la idea de la propuesta y principal inquietud de los clientes era el máximo aprovechamiento posible del espacio exterior. Por ello, se plantea una planta baja totalmente abierta al exterior, permeable también al espacio exterior posterior, que en seguida nos sugiere que toda la superficie de parcela se convierte en un gran jardín, fusionándose todos los espacios (jardín principal | vivienda | jardín entrada posterior).
El resto de plantas descansan sobre este gran jardín transparente consiguiendo la sensación de que estas plantas se suspenden y gravitan sobre el espacio exterior. Esto se consigue con unas grandes cristaleras en planta baja que una vez abiertas nos hacen que el espacio fluya y conseguir una máxima relación/ambigüedad de interior – exterior.
La planta baja y planta primera funcionan como grandes miradores enfocados a las vistas de la ciudad de Barcelona.
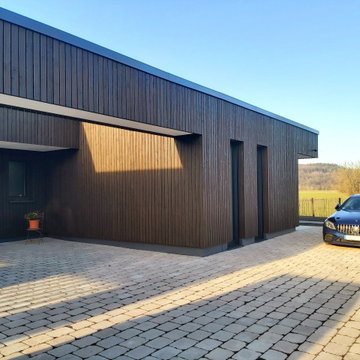
Haus R wurde als quadratischer Wohnkörper konzipert, welcher sich zur Erschließungsseite differenziert. Mit seinen großzügigen Wohnbereichen öffnet sich das ebenerdige Gebäude zu den rückwärtigen Freiflächen und fließt in den weitläufigen Außenraum.
Eine gestaltprägende Holzverschalung im Außenbereich, akzentuierte Materialien im Innenraum, sowie die Kombination mit großformatigen Verglasungen setzen das Gebäude bewußt in Szene.
Large House Exterior with a Green Roof Ideas and Designs
6