Large Kitchen Ideas and Designs
Refine by:
Budget
Sort by:Popular Today
41 - 60 of 2,231 photos
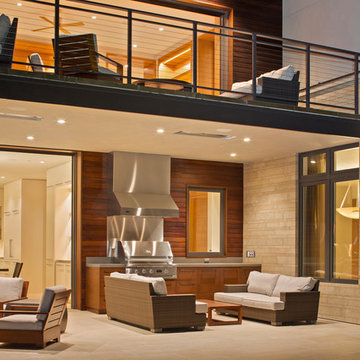
Bernard Andre'
Inspiration for a large modern kitchen/diner in San Francisco with white cabinets, stainless steel appliances, light hardwood flooring and an island.
Inspiration for a large modern kitchen/diner in San Francisco with white cabinets, stainless steel appliances, light hardwood flooring and an island.
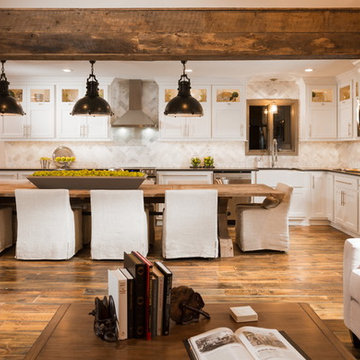
Jeremy Mason Mcgraw
Large rustic l-shaped open plan kitchen in Other with a belfast sink, shaker cabinets, white cabinets, quartz worktops, white splashback, stone tiled splashback, stainless steel appliances, medium hardwood flooring, an island and brown floors.
Large rustic l-shaped open plan kitchen in Other with a belfast sink, shaker cabinets, white cabinets, quartz worktops, white splashback, stone tiled splashback, stainless steel appliances, medium hardwood flooring, an island and brown floors.
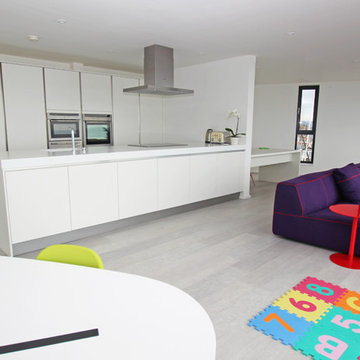
Family kitchen design with all white finish, accented with brightly coloured furnishings.
Large contemporary single-wall open plan kitchen in London with a single-bowl sink, flat-panel cabinets, white cabinets, engineered stone countertops, stainless steel appliances and light hardwood flooring.
Large contemporary single-wall open plan kitchen in London with a single-bowl sink, flat-panel cabinets, white cabinets, engineered stone countertops, stainless steel appliances and light hardwood flooring.
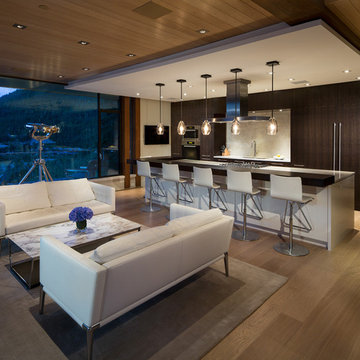
This is an example of a large modern single-wall open plan kitchen in Vancouver with a submerged sink, flat-panel cabinets, dark wood cabinets, composite countertops, white splashback, stone slab splashback, stainless steel appliances, light hardwood flooring and an island.
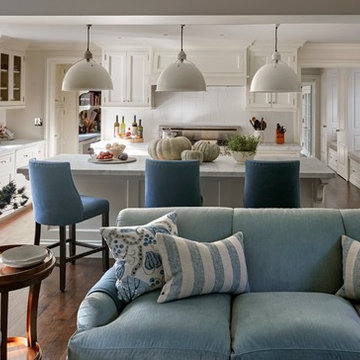
Robert Benson For Charles Hilton Architects
From grand estates, to exquisite country homes, to whole house renovations, the quality and attention to detail of a "Significant Homes" custom home is immediately apparent. Full time on-site supervision, a dedicated office staff and hand picked professional craftsmen are the team that take you from groundbreaking to occupancy. Every "Significant Homes" project represents 45 years of luxury homebuilding experience, and a commitment to quality widely recognized by architects, the press and, most of all....thoroughly satisfied homeowners. Our projects have been published in Architectural Digest 6 times along with many other publications and books. Though the lion share of our work has been in Fairfield and Westchester counties, we have built homes in Palm Beach, Aspen, Maine, Nantucket and Long Island.
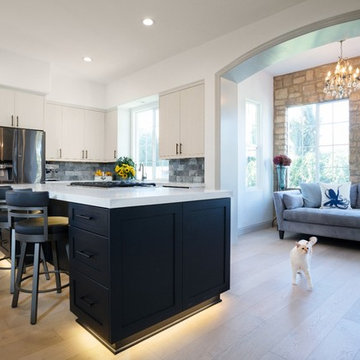
Modern meets classic kitchen. Merging of two styles to create a soft cozy kitchen that is sexy and sophisticated, yet family friendly and warm.
Photography by John Lennon
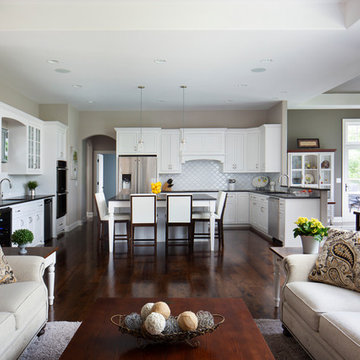
Character grade hickory hardwood floors anchor the white painted inset flat panel cabinetry in this transitional kitchen. The brushed granite in the India Copper Brown color warms the room along with the glass front upper cabinets over the wet bar for entertaining. Stainless steal faucets and appliances streamline the total look of elegance.
(Ryan Hainey)
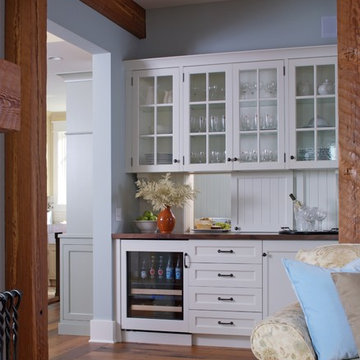
The classic 5,000-square-foot, five-bedroom Blaine boasts a timeless, traditional façade of stone and cedar shake. Inspired by both the relaxed Shingle Style that swept the East Coast at the turn of the century, and the all-American Four Square found around the country. The home features Old World architecture paired with every modern convenience, along with unparalleled craftsmanship and quality design.
The curb appeal starts at the street, where a caramel-colored shingle and stone façade invite you inside from the European-style courtyard. Other highlights include irregularly shaped windows, a charming dovecote and cupola, along with a variety of welcoming window boxes on the street side. The lakeside includes two porches designed to take full advantage of the views, a lower-level walk out, and stone arches that lend an aura of both elegance and permanence.
Step inside, and the interiors will not disappoint. The spacious foyer featuring a wood staircase leads into a large, open living room with a natural stone fireplace, rustic beams and nearby walkout deck. Also adjacent is a screened-in porch that leads down to the lower level, and the lakeshore. The nearby kitchen includes a large two-tiered multi-purpose island topped with butcher block, perfect for both entertaining and food preparation. This informal dining area allows for large gatherings of family and friends. Leave the family area, cross the foyer and enter your private retreat — a master bedroom suite attached to a luxurious master bath, private sitting room, and sun room. Who needs vacation when it’s such a pleasure staying home?
The second floor features two cozy bedrooms, a bunkroom with built-in sleeping area, and a convenient home office. In the lower level, a relaxed family room and billiards area are accompanied by a pub and wine cellar. Further on, two additional bedrooms await.
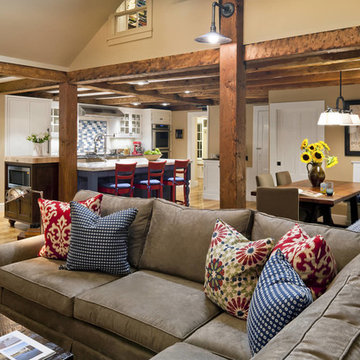
This is an example of a large rustic single-wall open plan kitchen in Boston with a belfast sink, shaker cabinets, blue cabinets, marble worktops, white splashback, metro tiled splashback, integrated appliances, medium hardwood flooring, an island and brown floors.
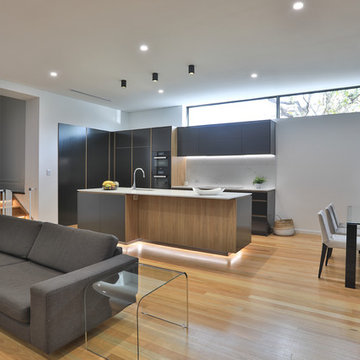
Jack Scott
Design ideas for a large modern galley open plan kitchen in Sydney with a submerged sink, flat-panel cabinets, black cabinets, engineered stone countertops, white splashback, stone slab splashback, black appliances, light hardwood flooring, an island, beige floors and white worktops.
Design ideas for a large modern galley open plan kitchen in Sydney with a submerged sink, flat-panel cabinets, black cabinets, engineered stone countertops, white splashback, stone slab splashback, black appliances, light hardwood flooring, an island, beige floors and white worktops.
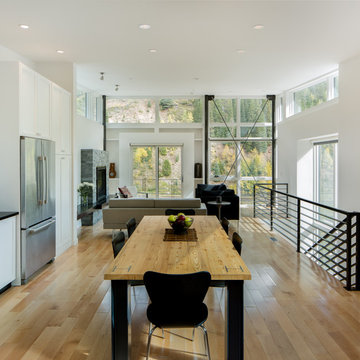
Photo of a large modern l-shaped open plan kitchen in Denver with shaker cabinets, white cabinets, white splashback, metro tiled splashback, stainless steel appliances and light hardwood flooring.
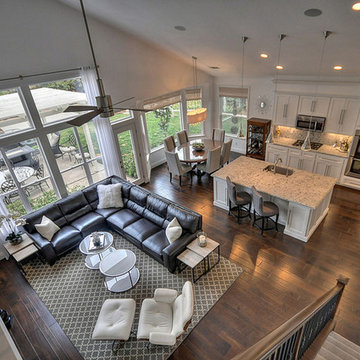
This is an example of a large contemporary l-shaped kitchen/diner in Sacramento with a single-bowl sink, recessed-panel cabinets, white cabinets, granite worktops, white splashback, stainless steel appliances, dark hardwood flooring and an island.
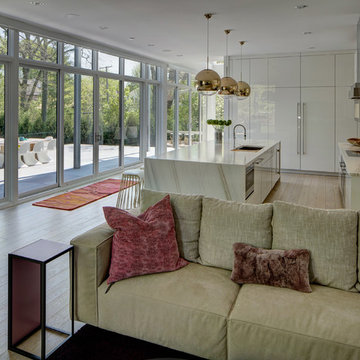
The open plan kitchen has great views of the back patio and is very conducive for entertaining.
Design ideas for a large contemporary l-shaped kitchen/diner in Chicago with a submerged sink, flat-panel cabinets, white cabinets, marble worktops, metallic splashback, terracotta splashback, stainless steel appliances, light hardwood flooring and an island.
Design ideas for a large contemporary l-shaped kitchen/diner in Chicago with a submerged sink, flat-panel cabinets, white cabinets, marble worktops, metallic splashback, terracotta splashback, stainless steel appliances, light hardwood flooring and an island.
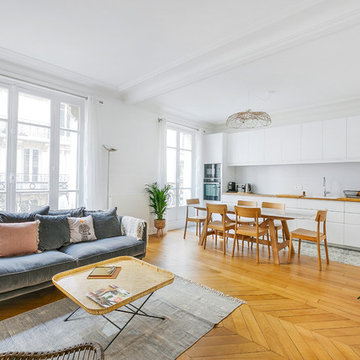
immophotos.fr
Design ideas for a large scandinavian single-wall kitchen/diner in Paris with a built-in sink, white cabinets, wood worktops, white splashback, metal splashback, cement flooring and no island.
Design ideas for a large scandinavian single-wall kitchen/diner in Paris with a built-in sink, white cabinets, wood worktops, white splashback, metal splashback, cement flooring and no island.
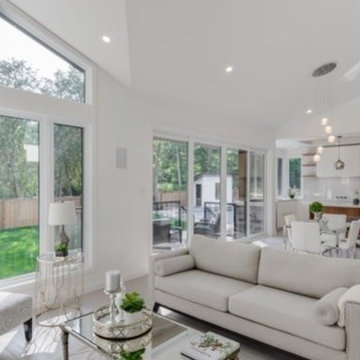
Design ideas for a large modern l-shaped kitchen/diner in Toronto with a submerged sink, flat-panel cabinets, white cabinets, engineered stone countertops, white splashback, glass sheet splashback, stainless steel appliances, porcelain flooring, an island and white floors.
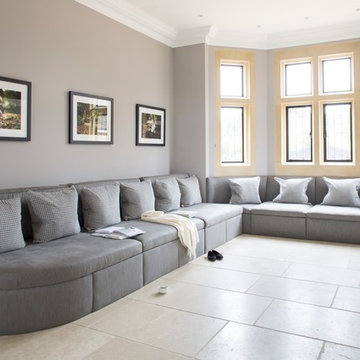
We were delighted to work with the homeowners of this breathtakingly beautiful luxury home in Ascot, Berkshire to create their dream kitchen.
Comprising a large open plan kitchen / dining space, utility room, boot room and laundry room, the project was almost completely a blank canvas except for the kitchen the house came with which was cramped and ill-fitting for the large space.
With three young children, the home needed to serve the needs of the family first but also needed to be suitable for entertaining on a reasonably large level. The kitchen features a host of cooking appliances designed with entertaining in mind including the legendary Wolf Duel fuel Range with Charbroiler with a Westin extractor. Opposite the Wolf range and integrated into the island are a Miele microwave and Miele sous chef warming drawer.
The large kitchen island acts the main prep area and includes a Villeroy & Boch Double Butler Sink with insinkerator waste disposal, Perrin & Rowe Callisto Mixer Tap with rinse and a Quooker Pro Vaq 3 Classic tap finished in polished nickel. The eurocargo recycling pullout bins are located in the island with a Miele dishwasher handily located either side to ensure maximum efficiency. Choosing the iconic Sub-Zero fridge freezer for this kitchen was a super choice for this large kitchen / dining area and provides ample storage.
The dining area has a Weathered Oak Refectory Table by Humphrey Munson. The table seats 10 so works really well for entertaining friends and family in the open plan kitchen / dining area. The seating is by Vincent Sheppard which is perfect for a family with young children because they can be easily maintained.
Photo credit: Paul Craig
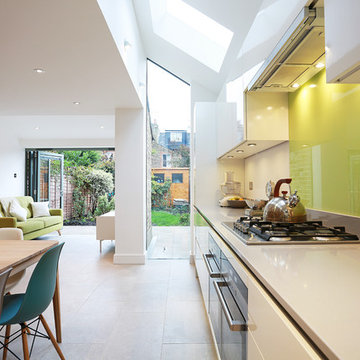
Image: Fine House Studio © 2015 Houzz
Photo of a large contemporary kitchen/diner in London with glass tiled splashback, porcelain flooring, no island, a submerged sink, flat-panel cabinets, white cabinets, engineered stone countertops, yellow splashback, stainless steel appliances and beige floors.
Photo of a large contemporary kitchen/diner in London with glass tiled splashback, porcelain flooring, no island, a submerged sink, flat-panel cabinets, white cabinets, engineered stone countertops, yellow splashback, stainless steel appliances and beige floors.

Cool tones inside of a Gloucester, MA home
A DOCA Kitchen on the Massachusettes Shore Line
Designer: Jana Neudel
Photography: Keitaro Yoshioka
Inspiration for a large bohemian single-wall open plan kitchen in Boston with a submerged sink, flat-panel cabinets, dark wood cabinets, granite worktops, metallic splashback, glass sheet splashback, stainless steel appliances, slate flooring, an island, grey floors and brown worktops.
Inspiration for a large bohemian single-wall open plan kitchen in Boston with a submerged sink, flat-panel cabinets, dark wood cabinets, granite worktops, metallic splashback, glass sheet splashback, stainless steel appliances, slate flooring, an island, grey floors and brown worktops.
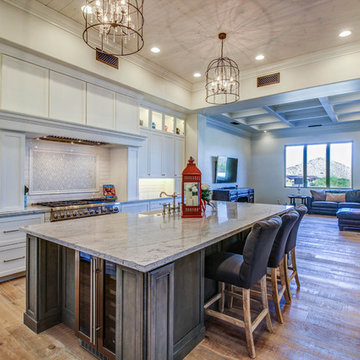
Photo of a large l-shaped open plan kitchen in Phoenix with a belfast sink, shaker cabinets, white cabinets, granite worktops, white splashback, metro tiled splashback, stainless steel appliances, medium hardwood flooring and an island.
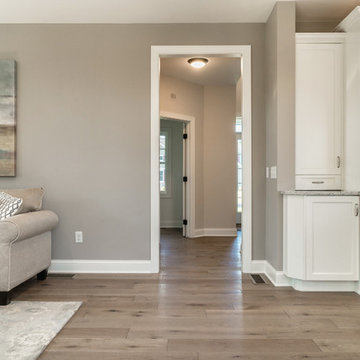
Samadhi Floor from The Akasha Collection:
https://revelwoods.com/products/857/detail
Large Kitchen Ideas and Designs
3