Large Kitchen with Brown Cabinets Ideas and Designs
Refine by:
Budget
Sort by:Popular Today
141 - 160 of 7,461 photos
Item 1 of 3
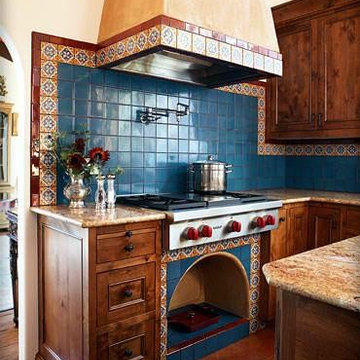
The tiled hood with hand-painted tiled backsplash is a focal point of this beautiful Mexican inspired kitchen.
This is an example of a large mediterranean kitchen/diner in San Francisco with brown cabinets, engineered stone countertops, stainless steel appliances, terracotta flooring, an island, blue splashback and ceramic splashback.
This is an example of a large mediterranean kitchen/diner in San Francisco with brown cabinets, engineered stone countertops, stainless steel appliances, terracotta flooring, an island, blue splashback and ceramic splashback.
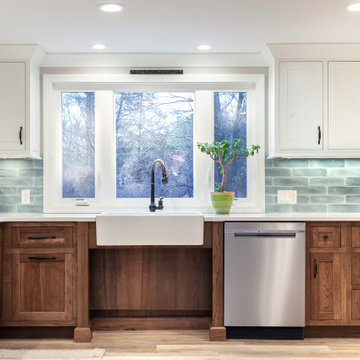
This gorgeous kitchen boasts Burnt Hickory lower perimeter cabinetry and contrasting painted maple uppers, complimented by honed quartz countertops and a beautiful blue subway tile for a touch of color. This home is ADA compliant featuring wheelchair access under the sinks, as well as having no thresholds between doorways. The shower is also wheelchair friendly having no door and a wide turning arc.
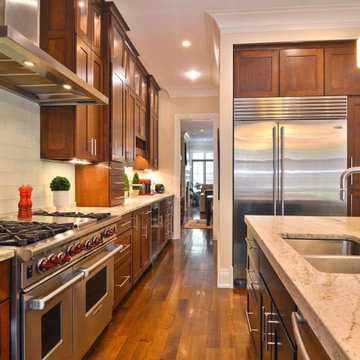
An entertaining dream - large kitchen with a butlers pantry and big island. All of that open to the family room leads to some great entertaining and family time!
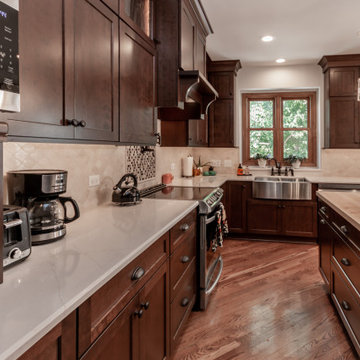
Large classic l-shaped kitchen/diner in Chicago with a belfast sink, shaker cabinets, brown cabinets, engineered stone countertops, beige splashback, marble splashback, stainless steel appliances, medium hardwood flooring, an island, brown floors and beige worktops.
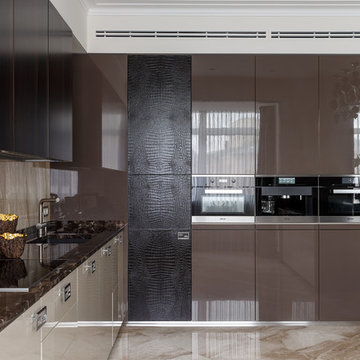
Авторы проекта: Ведран Бркич, Лидия Бркич, Анна Гармаш.
Фотограф: Сергей Красюк
Design ideas for a large contemporary l-shaped kitchen/diner in Moscow with marble worktops, beige splashback, marble splashback, integrated appliances, ceramic flooring, an island, beige floors, brown cabinets and a submerged sink.
Design ideas for a large contemporary l-shaped kitchen/diner in Moscow with marble worktops, beige splashback, marble splashback, integrated appliances, ceramic flooring, an island, beige floors, brown cabinets and a submerged sink.
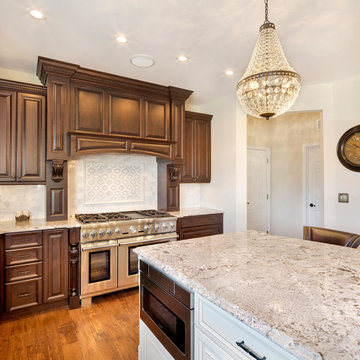
Kitchen by Design Line Kitchens in Sea Girt New Jersey
Fabulous Elegance and Style create a flawless dream kitchen. Traditional arches and raised panel doors are show stoppers .
Photography by: Nettie Einhorn
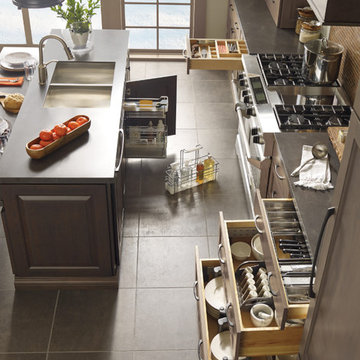
Photo of a large classic galley enclosed kitchen in Other with a submerged sink, shaker cabinets, brown cabinets, engineered stone countertops, beige splashback, mosaic tiled splashback, stainless steel appliances, slate flooring and an island.
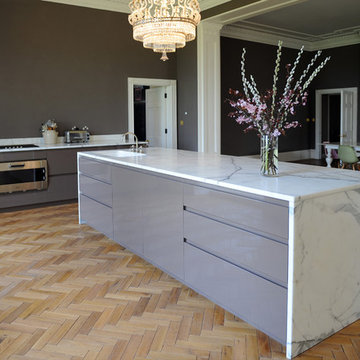
Artichoke worked with the renowned interior designer Ilse Crawford to develop the style of this bespoke kitchen in a Grade II listed Regency house. We made two furniture ‘elements’ providing the main functions for the kitchen. Care has been taken not to interfere with the original interior architecture of the room. Tall Georgian windows enable light to flood over the furniture as well as providing delightful views of the grounds. Limited palettes of fine quality materials help create the feeling of an art installation, enhancing the drama of this fabulous room.
Primary materials: Bookmatched Statuary marble and hand burnished gloss pigmented lacquer. The kitchen scullery is in English oak, finished in soap, a traditional Georgian period finish.
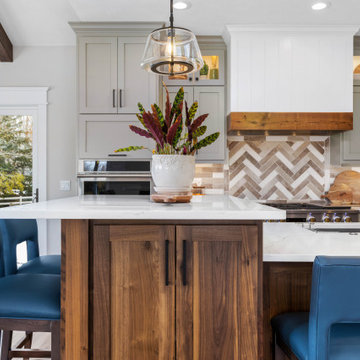
Kitchen
Large traditional galley kitchen/diner in Other with a submerged sink, shaker cabinets, brown cabinets, quartz worktops, multi-coloured splashback, brick splashback, stainless steel appliances, medium hardwood flooring, an island, brown floors, white worktops and exposed beams.
Large traditional galley kitchen/diner in Other with a submerged sink, shaker cabinets, brown cabinets, quartz worktops, multi-coloured splashback, brick splashback, stainless steel appliances, medium hardwood flooring, an island, brown floors, white worktops and exposed beams.
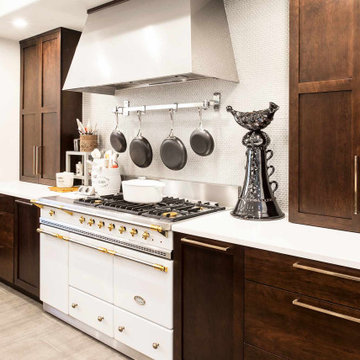
Lacanche french gas range in Tulsa kitchen remodel with vent hood rich brown cabinet storage, ceramic tile backsplash and quartz counter-top.
Large classic kitchen in Other with a submerged sink, recessed-panel cabinets, brown cabinets, marble worktops, white splashback, ceramic splashback, stainless steel appliances, ceramic flooring, an island, beige floors and white worktops.
Large classic kitchen in Other with a submerged sink, recessed-panel cabinets, brown cabinets, marble worktops, white splashback, ceramic splashback, stainless steel appliances, ceramic flooring, an island, beige floors and white worktops.
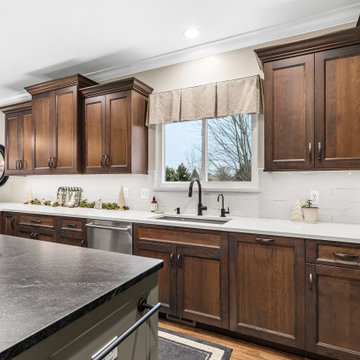
Design ideas for a large classic u-shaped kitchen/diner in Detroit with recessed-panel cabinets, brown cabinets, engineered stone countertops, white splashback, porcelain splashback, stainless steel appliances, an island and white worktops.
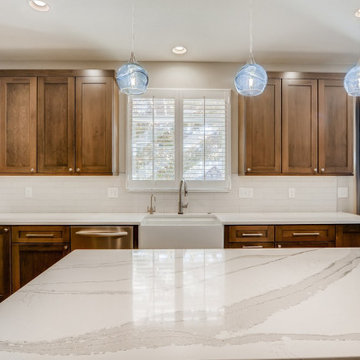
Stunning transformation! We removed a diagonal corner pantry to open entryway into dining area. New Built-in refrigerator and microwave at children's prep area. Convenient charging station located at small prep area. Cooking utensil pull-out pantry located at gas range top. Beautiful marble waterfall-like backsplash at hood. We customized pet feeding bowls into base cabinet for Daisy, too! Cambria countertops finish this kitchen off.
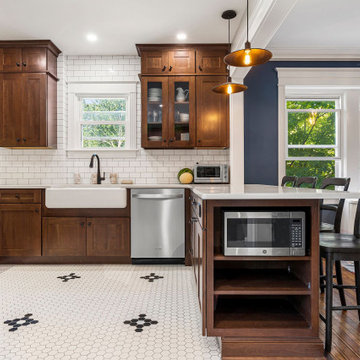
Photo of a large traditional kitchen in Philadelphia with a belfast sink, shaker cabinets, brown cabinets, engineered stone countertops, white splashback, metro tiled splashback, stainless steel appliances, porcelain flooring, a breakfast bar, white floors and white worktops.
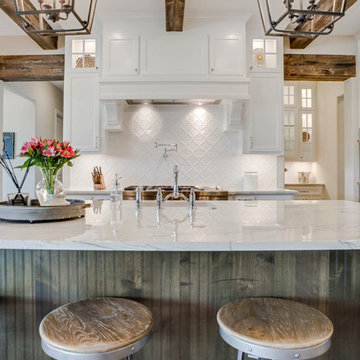
Desiree Roberts
This is an example of a large traditional u-shaped open plan kitchen in Dallas with a belfast sink, shaker cabinets, brown cabinets, quartz worktops, white splashback, ceramic splashback, stainless steel appliances, medium hardwood flooring, an island, brown floors and white worktops.
This is an example of a large traditional u-shaped open plan kitchen in Dallas with a belfast sink, shaker cabinets, brown cabinets, quartz worktops, white splashback, ceramic splashback, stainless steel appliances, medium hardwood flooring, an island, brown floors and white worktops.
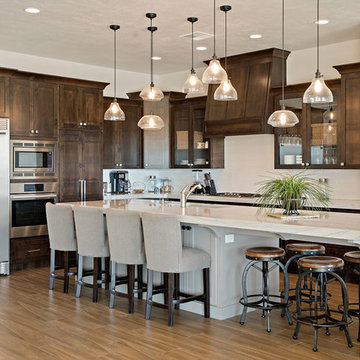
Mykals Architectural Photography
Inspiration for a large contemporary l-shaped open plan kitchen in Salt Lake City with a single-bowl sink, shaker cabinets, brown cabinets, quartz worktops, white splashback, ceramic splashback, stainless steel appliances, ceramic flooring, an island, brown floors and white worktops.
Inspiration for a large contemporary l-shaped open plan kitchen in Salt Lake City with a single-bowl sink, shaker cabinets, brown cabinets, quartz worktops, white splashback, ceramic splashback, stainless steel appliances, ceramic flooring, an island, brown floors and white worktops.
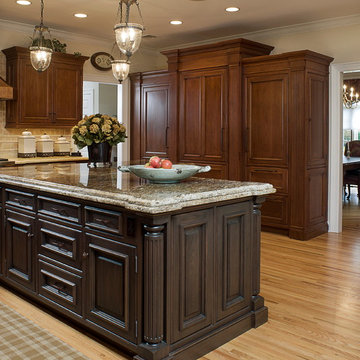
Ridgewood, NJ - Traditional - Kitchen Storage Designed by The Hammer & Nail Inc.
Photography by Steve Rossi
http://thehammerandnail.com
#BartLidsky #HNdesigns #KitchenDesign

Inspiration for a large rural single-wall open plan kitchen in Sydney with a submerged sink, flat-panel cabinets, brown cabinets, marble worktops, black splashback, slate splashback, stainless steel appliances, limestone flooring, no island, grey floors and black worktops.

We removed walls in the living areas to create an open floor plan, and provided space they wanted for their master bedroom retreat in their new second story area, complete with a spacious bathroom and a walk-in closet. We kept a large window on the front of the house that provided a nice view of the hills which was important to the wife and so she was able to keep an eye on the kids playing. While each member of the family was an important factor in the design process we incorporated room for a Jack-and-Jill bathroom between the kids bedrooms making sure to balance out the size of each bedroom and closet so neither child felt the other had better space.
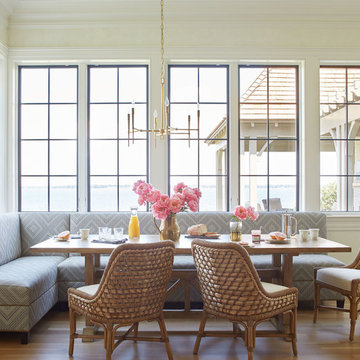
This is an example of a large coastal galley open plan kitchen in Jacksonville with a double-bowl sink, beaded cabinets, brown cabinets, marble worktops, white splashback, stone slab splashback, stainless steel appliances, light hardwood flooring, an island and brown floors.
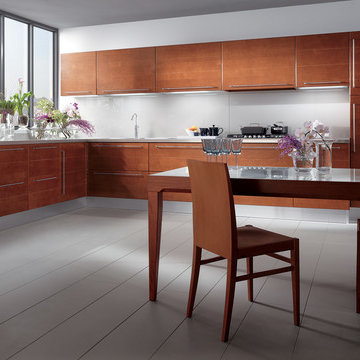
Carol
design by Vuesse
The appeal of wood with a taste for innovation
A continuous, unbroken dialogue between classical taste and contemporary style. The Carol kitchen, with its simple elegance, combines cherry and lacquered doors, steel, aluminium and glass, successfully merging a fondness for traditional kitchens with the wish for modernity.
This many-faceted model (the range of materials and colours available is vast) provides a quality interpretation of the needs of today’s lifestyle. With peninsulas and islands, compact cupboards and wall units, innovative accessories and matching furniture, it is ideal for the new concept of the kitchen as multipurpose living area: attractive, open, modern, just made for living in and expressing individual taste and personality.
- See more at: http://www.scavolini.us/Kitchens/Carol
Large Kitchen with Brown Cabinets Ideas and Designs
8