Large Kitchen with Slate Flooring Ideas and Designs
Refine by:
Budget
Sort by:Popular Today
161 - 180 of 3,496 photos
Item 1 of 3

Renaissance Builders
Phil Bjork of Great Northern Wood works
Photo bySusan Gilmore
Photo of a large classic l-shaped kitchen/diner in Minneapolis with beaded cabinets, stainless steel appliances, medium wood cabinets, a submerged sink, granite worktops, multi-coloured splashback, slate flooring, an island, slate splashback and multi-coloured floors.
Photo of a large classic l-shaped kitchen/diner in Minneapolis with beaded cabinets, stainless steel appliances, medium wood cabinets, a submerged sink, granite worktops, multi-coloured splashback, slate flooring, an island, slate splashback and multi-coloured floors.
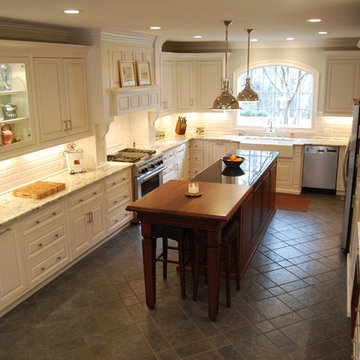
Beautiful kitchen renovation featuring custom cabinets, granite, and personalized style selections.
Design ideas for a large classic l-shaped kitchen/diner in Atlanta with a belfast sink, raised-panel cabinets, white cabinets, granite worktops, white splashback, metro tiled splashback, stainless steel appliances, slate flooring, an island and grey floors.
Design ideas for a large classic l-shaped kitchen/diner in Atlanta with a belfast sink, raised-panel cabinets, white cabinets, granite worktops, white splashback, metro tiled splashback, stainless steel appliances, slate flooring, an island and grey floors.

In the chef’s grade kitchen, a custom hand painted back splash created a graphically subtle backdrop that balanced the light and dark finishes in the room. Caesar Stone countertops were specified along with professional series Sub Zero and Viking stainless steel appliances.

This house west of Boston was originally designed in 1958 by the great New England modernist, Henry Hoover. He built his own modern home in Lincoln in 1937, the year before the German émigré Walter Gropius built his own world famous house only a few miles away. By the time this 1958 house was built, Hoover had matured as an architect; sensitively adapting the house to the land and incorporating the clients wish to recreate the indoor-outdoor vibe of their previous home in Hawaii.
The house is beautifully nestled into its site. The slope of the roof perfectly matches the natural slope of the land. The levels of the house delicately step down the hill avoiding the granite ledge below. The entry stairs also follow the natural grade to an entry hall that is on a mid level between the upper main public rooms and bedrooms below. The living spaces feature a south- facing shed roof that brings the sun deep in to the home. Collaborating closely with the homeowner and general contractor, we freshened up the house by adding radiant heat under the new purple/green natural cleft slate floor. The original interior and exterior Douglas fir walls were stripped and refinished.
Photo by: Nat Rea Photography
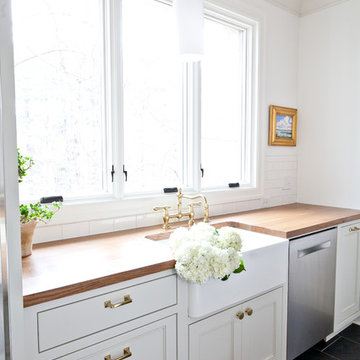
WIth a lot of love and labor, Robinson Home helped to bring this dated 1980's ranch style house into the 21st century. The central part of the house went through major changes including the addition of a back deck, the removal of some interior walls, and the relocation of the kitchen just to name a few. The result is a much more light and airy space that flows much better than before.
There is a ton to say about this project so feel free to comment with any questions.
Photography by Will Robinson

Carl Socolow
Inspiration for a large traditional l-shaped kitchen/diner in Philadelphia with a submerged sink, recessed-panel cabinets, white cabinets, engineered stone countertops, grey splashback, ceramic splashback, stainless steel appliances, slate flooring and an island.
Inspiration for a large traditional l-shaped kitchen/diner in Philadelphia with a submerged sink, recessed-panel cabinets, white cabinets, engineered stone countertops, grey splashback, ceramic splashback, stainless steel appliances, slate flooring and an island.

Mel Carll
This is an example of a large traditional u-shaped kitchen pantry in Los Angeles with a submerged sink, quartz worktops, white splashback, metro tiled splashback, stainless steel appliances, slate flooring, no island, grey floors, white worktops, raised-panel cabinets and turquoise cabinets.
This is an example of a large traditional u-shaped kitchen pantry in Los Angeles with a submerged sink, quartz worktops, white splashback, metro tiled splashback, stainless steel appliances, slate flooring, no island, grey floors, white worktops, raised-panel cabinets and turquoise cabinets.

Natalie Martinez
Large modern u-shaped kitchen/diner in Orlando with a submerged sink, flat-panel cabinets, white cabinets, quartz worktops, metallic splashback, metal splashback, stainless steel appliances, slate flooring and an island.
Large modern u-shaped kitchen/diner in Orlando with a submerged sink, flat-panel cabinets, white cabinets, quartz worktops, metallic splashback, metal splashback, stainless steel appliances, slate flooring and an island.

This is a great house. Perched high on a private, heavily wooded site, it has a rustic contemporary aesthetic. Vaulted ceilings, sky lights, large windows and natural materials punctuate the main spaces. The existing large format mosaic slate floor grabs your attention upon entering the home extending throughout the foyer, kitchen, and family room.
Specific requirements included a larger island with workspace for each of the homeowners featuring a homemade pasta station which requires small appliances on lift-up mechanisms as well as a custom-designed pasta drying rack. Both chefs wanted their own prep sink on the island complete with a garbage “shoot” which we concealed below sliding cutting boards. A second and overwhelming requirement was storage for a large collection of dishes, serving platters, specialty utensils, cooking equipment and such. To meet those needs we took the opportunity to get creative with storage: sliding doors were designed for a coffee station adjacent to the main sink; hid the steam oven, microwave and toaster oven within a stainless steel niche hidden behind pantry doors; added a narrow base cabinet adjacent to the range for their large spice collection; concealed a small broom closet behind the refrigerator; and filled the only available wall with full-height storage complete with a small niche for charging phones and organizing mail. We added 48” high base cabinets behind the main sink to function as a bar/buffet counter as well as overflow for kitchen items.
The client’s existing vintage commercial grade Wolf stove and hood commands attention with a tall backdrop of exposed brick from the fireplace in the adjacent living room. We loved the rustic appeal of the brick along with the existing wood beams, and complimented those elements with wired brushed white oak cabinets. The grayish stain ties in the floor color while the slab door style brings a modern element to the space. We lightened the color scheme with a mix of white marble and quartz countertops. The waterfall countertop adjacent to the dining table shows off the amazing veining of the marble while adding contrast to the floor. Special materials are used throughout, featured on the textured leather-wrapped pantry doors, patina zinc bar countertop, and hand-stitched leather cabinet hardware. We took advantage of the tall ceilings by adding two walnut linear pendants over the island that create a sculptural effect and coordinated them with the new dining pendant and three wall sconces on the beam over the main sink.
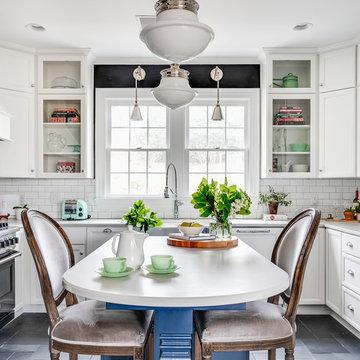
Leslie Brown
Photo of a large classic u-shaped kitchen in Nashville with a belfast sink, recessed-panel cabinets, white cabinets, engineered stone countertops, white splashback, metro tiled splashback, black appliances, slate flooring, an island, black floors and white worktops.
Photo of a large classic u-shaped kitchen in Nashville with a belfast sink, recessed-panel cabinets, white cabinets, engineered stone countertops, white splashback, metro tiled splashback, black appliances, slate flooring, an island, black floors and white worktops.

This is an example of a large country l-shaped kitchen in Dallas with shaker cabinets, white cabinets, an island, multi-coloured splashback, black floors, white worktops, a belfast sink, engineered stone countertops, stainless steel appliances, slate flooring and window splashback.
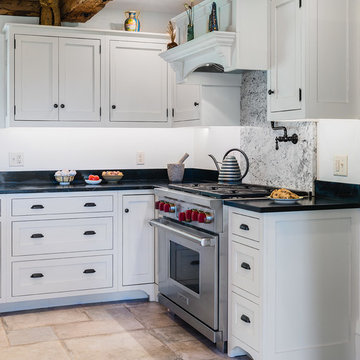
Gary Summerton
Inspiration for a large farmhouse u-shaped kitchen/diner in Burlington with a belfast sink, recessed-panel cabinets, grey cabinets, granite worktops, black splashback, ceramic splashback, stainless steel appliances, slate flooring, an island, beige floors and black worktops.
Inspiration for a large farmhouse u-shaped kitchen/diner in Burlington with a belfast sink, recessed-panel cabinets, grey cabinets, granite worktops, black splashback, ceramic splashback, stainless steel appliances, slate flooring, an island, beige floors and black worktops.

JR Woody
Inspiration for a large rustic u-shaped enclosed kitchen in Houston with a submerged sink, raised-panel cabinets, distressed cabinets, granite worktops, multi-coloured splashback, integrated appliances, slate flooring, an island and green floors.
Inspiration for a large rustic u-shaped enclosed kitchen in Houston with a submerged sink, raised-panel cabinets, distressed cabinets, granite worktops, multi-coloured splashback, integrated appliances, slate flooring, an island and green floors.

Mitchell Kearney Photography
Photo of a large modern u-shaped open plan kitchen in Charlotte with a submerged sink, flat-panel cabinets, medium wood cabinets, marble worktops, brown splashback, wood splashback, stainless steel appliances, slate flooring, an island, grey floors and white worktops.
Photo of a large modern u-shaped open plan kitchen in Charlotte with a submerged sink, flat-panel cabinets, medium wood cabinets, marble worktops, brown splashback, wood splashback, stainless steel appliances, slate flooring, an island, grey floors and white worktops.
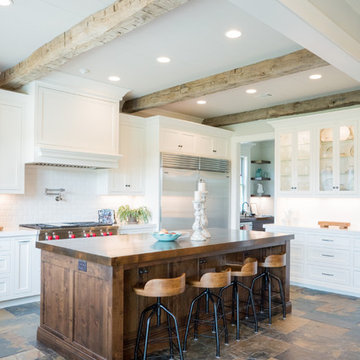
Large farmhouse l-shaped kitchen in Atlanta with shaker cabinets, white cabinets, composite countertops, white splashback, ceramic splashback, stainless steel appliances, slate flooring and an island.
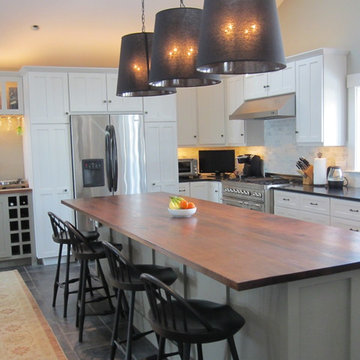
A beach house kitchen with an open concept, modern lighting, stainless appliances and a large wood island.
Photo of a large classic u-shaped kitchen/diner in Boston with a submerged sink, shaker cabinets, white cabinets, granite worktops, multi-coloured splashback, stone tiled splashback, stainless steel appliances, slate flooring, an island and grey floors.
Photo of a large classic u-shaped kitchen/diner in Boston with a submerged sink, shaker cabinets, white cabinets, granite worktops, multi-coloured splashback, stone tiled splashback, stainless steel appliances, slate flooring, an island and grey floors.
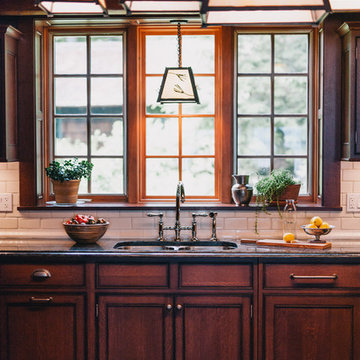
PJN Photography
Photo of a large rustic u-shaped kitchen/diner in Boston with no island, beaded cabinets, dark wood cabinets, granite worktops, white splashback, metro tiled splashback, stainless steel appliances, a double-bowl sink and slate flooring.
Photo of a large rustic u-shaped kitchen/diner in Boston with no island, beaded cabinets, dark wood cabinets, granite worktops, white splashback, metro tiled splashback, stainless steel appliances, a double-bowl sink and slate flooring.
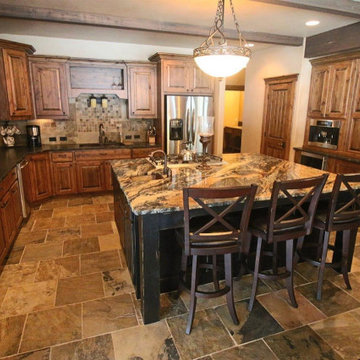
Slate floors with dramatic granite countertops. Miele and GE appliances.
Inspiration for a large classic l-shaped kitchen/diner in Other with a submerged sink, raised-panel cabinets, dark wood cabinets, granite worktops, multi-coloured splashback, slate splashback, stainless steel appliances, slate flooring, an island, multi-coloured floors and multicoloured worktops.
Inspiration for a large classic l-shaped kitchen/diner in Other with a submerged sink, raised-panel cabinets, dark wood cabinets, granite worktops, multi-coloured splashback, slate splashback, stainless steel appliances, slate flooring, an island, multi-coloured floors and multicoloured worktops.

Mel Carll
Inspiration for a large traditional u-shaped kitchen pantry in Los Angeles with a submerged sink, beaded cabinets, blue cabinets, quartz worktops, white splashback, metro tiled splashback, stainless steel appliances, slate flooring, no island, grey floors and white worktops.
Inspiration for a large traditional u-shaped kitchen pantry in Los Angeles with a submerged sink, beaded cabinets, blue cabinets, quartz worktops, white splashback, metro tiled splashback, stainless steel appliances, slate flooring, no island, grey floors and white worktops.

Inspiration for a large classic u-shaped open plan kitchen in Boston with a submerged sink, shaker cabinets, white cabinets, quartz worktops, white splashback, marble splashback, stainless steel appliances, slate flooring, an island and grey floors.
Large Kitchen with Slate Flooring Ideas and Designs
9