Large Kitchen with Terracotta Splashback Ideas and Designs
Refine by:
Budget
Sort by:Popular Today
141 - 160 of 1,450 photos
Item 1 of 3
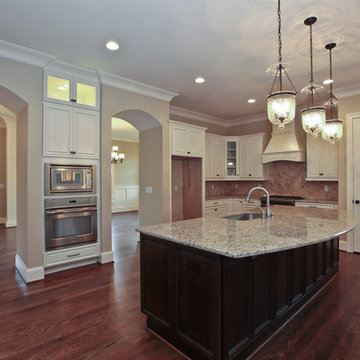
Celebration Homes of Nashville TN
Inspiration for a large rustic open plan kitchen in Nashville with a submerged sink, raised-panel cabinets, white cabinets, granite worktops, brown splashback, terracotta splashback, stainless steel appliances, medium hardwood flooring and an island.
Inspiration for a large rustic open plan kitchen in Nashville with a submerged sink, raised-panel cabinets, white cabinets, granite worktops, brown splashback, terracotta splashback, stainless steel appliances, medium hardwood flooring and an island.
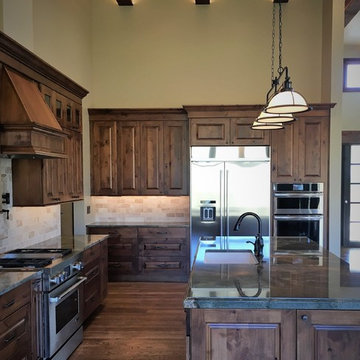
Woodland Cabinetry Rustic Kitchen
Large rustic l-shaped kitchen in Denver with a submerged sink, raised-panel cabinets, brown cabinets, granite worktops, beige splashback, terracotta splashback, stainless steel appliances, medium hardwood flooring and an island.
Large rustic l-shaped kitchen in Denver with a submerged sink, raised-panel cabinets, brown cabinets, granite worktops, beige splashback, terracotta splashback, stainless steel appliances, medium hardwood flooring and an island.
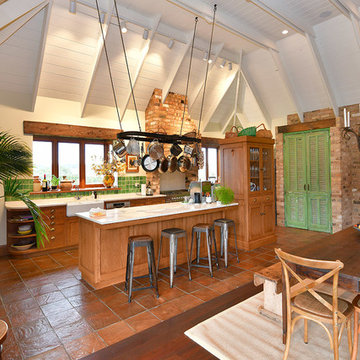
Inspiration for a large rustic galley kitchen in Auckland with a belfast sink, shaker cabinets, light wood cabinets, marble worktops, green splashback, terracotta splashback, stainless steel appliances, terracotta flooring, an island, orange floors and white worktops.

Le projet Lafayette est un projet extraordinaire. Un Loft, en plein coeur de Paris, aux accents industriels qui baigne dans la lumière grâce à son immense verrière.
Nous avons opéré une rénovation partielle pour ce magnifique loft de 200m2. La raison ? Il fallait rénover les pièces de vie et les chambres en priorité pour permettre à nos clients de s’installer au plus vite. C’est pour quoi la rénovation sera complétée dans un second temps avec le changement des salles de bain.
Côté esthétique, nos clients souhaitaient préserver l’originalité et l’authenticité de ce loft tout en le remettant au goût du jour.
L’exemple le plus probant concernant cette dualité est sans aucun doute la cuisine. D’un côté, on retrouve un côté moderne et neuf avec les caissons et les façades signés Ikea ainsi que le plan de travail sur-mesure en verre laqué blanc. D’un autre, on perçoit un côté authentique avec les carreaux de ciment sur-mesure au sol de Mosaïc del Sur ; ou encore avec ce bar en bois noir qui siège entre la cuisine et la salle à manger. Il s’agit d’un meuble chiné par nos clients que nous avons intégré au projet pour augmenter le côté authentique de l’intérieur.
A noter que la grandeur de l’espace a été un véritable challenge technique pour nos équipes. Elles ont du échafauder sur plusieurs mètres pour appliquer les peintures sur les murs. Ces dernières viennent de Farrow & Ball et ont fait l’objet de recommandations spéciales d’une coloriste.
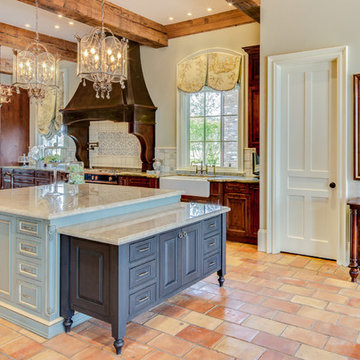
Bentwood Fine Custom Cabinetry with a Raw Urth Hood, La Cornue Range and Sub-Zero/Wolf Appliances
Photo of a large mediterranean u-shaped kitchen in Other with a belfast sink, dark wood cabinets, blue splashback, terracotta splashback, integrated appliances, terracotta flooring and multi-coloured floors.
Photo of a large mediterranean u-shaped kitchen in Other with a belfast sink, dark wood cabinets, blue splashback, terracotta splashback, integrated appliances, terracotta flooring and multi-coloured floors.
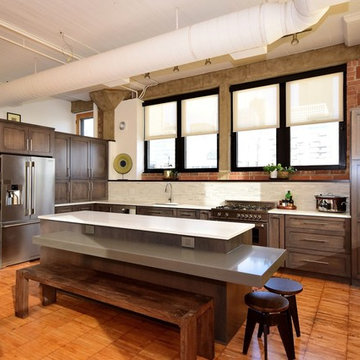
Gray stained, shaker style maple cabinets. Floating table height ledge on island. Dog bowls in pantry toekick.
Photographer: Luke Cebulak
Inspiration for a large urban u-shaped kitchen/diner in Chicago with a built-in sink, recessed-panel cabinets, dark wood cabinets, granite worktops, white splashback, terracotta splashback, stainless steel appliances, medium hardwood flooring, an island and brown floors.
Inspiration for a large urban u-shaped kitchen/diner in Chicago with a built-in sink, recessed-panel cabinets, dark wood cabinets, granite worktops, white splashback, terracotta splashback, stainless steel appliances, medium hardwood flooring, an island and brown floors.
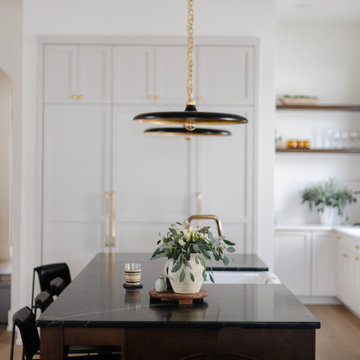
Transitional kitchen with warm white cabinets, stained island, paneled appliances and walk in pantry.
This is an example of a large classic u-shaped kitchen in Orlando with a belfast sink, shaker cabinets, beige cabinets, engineered stone countertops, white splashback, terracotta splashback, integrated appliances, medium hardwood flooring, an island, brown floors and white worktops.
This is an example of a large classic u-shaped kitchen in Orlando with a belfast sink, shaker cabinets, beige cabinets, engineered stone countertops, white splashback, terracotta splashback, integrated appliances, medium hardwood flooring, an island, brown floors and white worktops.
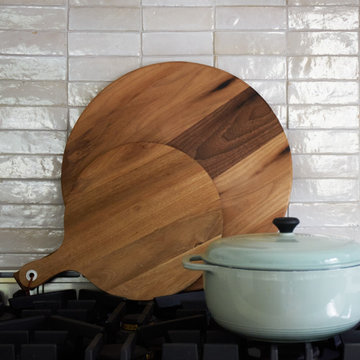
Stacked, hand-cut Moroccan Zellige Tile has been made almost the same way for centuries, yet feels so new and interesting.
Design ideas for a large traditional u-shaped kitchen/diner in Chicago with a double-bowl sink, shaker cabinets, white cabinets, engineered stone countertops, white splashback, terracotta splashback, stainless steel appliances, medium hardwood flooring, an island, brown floors and white worktops.
Design ideas for a large traditional u-shaped kitchen/diner in Chicago with a double-bowl sink, shaker cabinets, white cabinets, engineered stone countertops, white splashback, terracotta splashback, stainless steel appliances, medium hardwood flooring, an island, brown floors and white worktops.
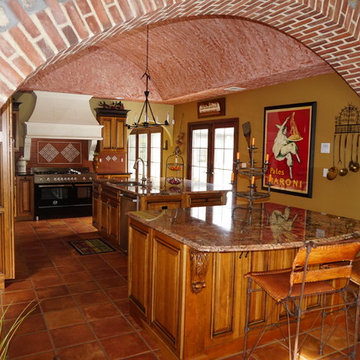
Joanne Kostecky Petito
the handmade Italian tile on the floor picks up the teracotta color around the room with the black accents and the black wrought iron chandelier.
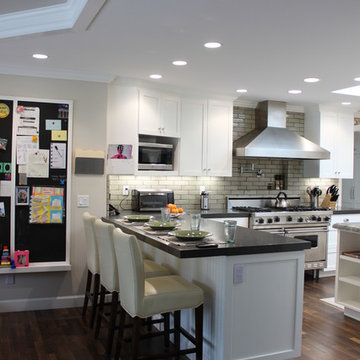
Movin on up from the tract homes of the Valley to the Ranch takes a shift in mindset, yet this couple also wanted to keep it real and practical for their growing family, house full of pets, and casual lifestyle. Inspired by a modern farmhouse aesthetic, this home was taken down to the bones and updated with a personal style of comfortable elegance while keeping the kids in mind.
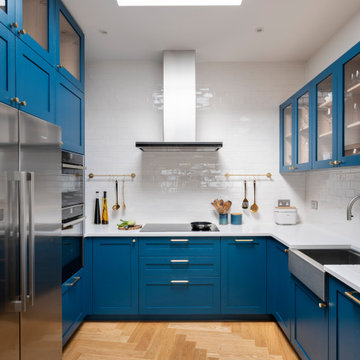
The white wall tiles and worktop reflect natural daylight and provide a beautiful contrast to the blue cabinets. At the same time, the wooden floor and shelving add warmth to the room.
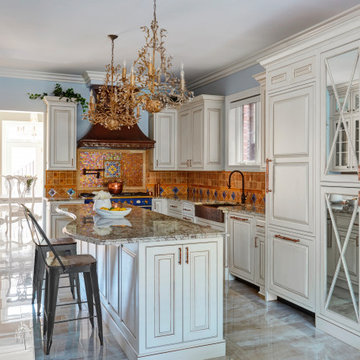
Design ideas for a large mediterranean u-shaped enclosed kitchen in Chicago with a belfast sink, raised-panel cabinets, white cabinets, granite worktops, orange splashback, terracotta splashback, integrated appliances, porcelain flooring, an island, beige floors and grey worktops.
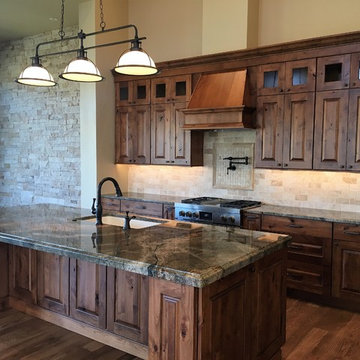
Woodland Cabinetry Rustic Kitchen
Photo of a large rustic l-shaped kitchen in Denver with a submerged sink, raised-panel cabinets, brown cabinets, granite worktops, beige splashback, terracotta splashback, stainless steel appliances, medium hardwood flooring and an island.
Photo of a large rustic l-shaped kitchen in Denver with a submerged sink, raised-panel cabinets, brown cabinets, granite worktops, beige splashback, terracotta splashback, stainless steel appliances, medium hardwood flooring and an island.
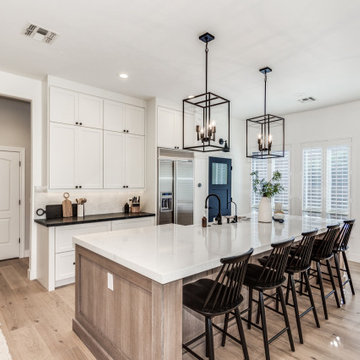
At our Modern Farmhouse project, we completely remodeled the entire home and modified the kitchens existing layout allowing this new layout to take shape.
As you see here, we have the custom 1/4 Sawn Oak island with marble quartz 2 1/2" mitered countertops. To add a pop of color, the entire home is accented in beautiful black hardware. In the 12' island, we have a farmhouse sink, pull out trash and drawers for storage. We did custom end panels on the sides, and wrapped the entire island in furniture base to really make it look like a furniture piece.
On the range wall, we have a drywall hood that really continues to add texture to the style. We have custom uppers that go all the way to the counter, with lift up appliance garages for small appliances. All the perimeter cabinetry is in swiss coffee with black honed granite counters.
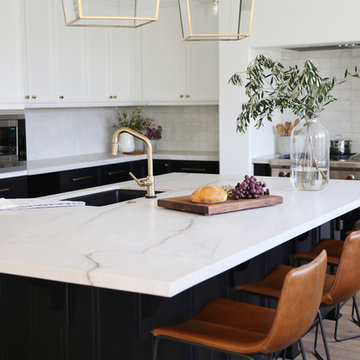
anna gex
This is an example of a large traditional u-shaped kitchen/diner in San Diego with a submerged sink, black cabinets, quartz worktops, terracotta splashback, stainless steel appliances, medium hardwood flooring, an island and white worktops.
This is an example of a large traditional u-shaped kitchen/diner in San Diego with a submerged sink, black cabinets, quartz worktops, terracotta splashback, stainless steel appliances, medium hardwood flooring, an island and white worktops.
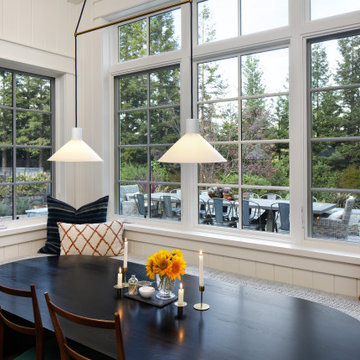
This is an example of a large modern u-shaped kitchen in San Francisco with a belfast sink, recessed-panel cabinets, blue cabinets, marble worktops, white splashback, terracotta splashback, stainless steel appliances, light hardwood flooring, an island, white worktops and a vaulted ceiling.
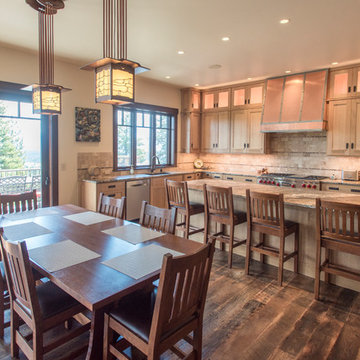
Stunning mountain side home overlooking McCall and Payette Lake. This home is 5000 SF on three levels with spacious outdoor living to take in the views. A hybrid timber frame home with hammer post trusses and copper clad windows. Super clients, a stellar lot, along with HOA and civil challenges all come together in the end to create some wonderful spaces.
Joshua Roper Photography
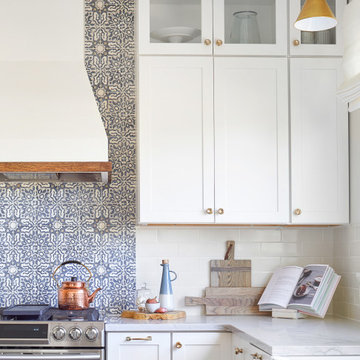
This kitchen, laundry room, and bathroom in Elkins Park, PA was completely renovated and re-envisioned to create a fresh and inviting space with refined farmhouse details and maximum functionality that speaks not only to the client's taste but to and the architecture and feel of the entire home.
The design includes functional cabinetry with a focus on organization. We enlarged the window above the farmhouse sink to allow as much natural light as possible and created a striking focal point with a custom vent hood and handpainted terra cotta tile. High-end materials were used throughout including quartzite countertops, beautiful tile, brass lighting, and classic European plumbing fixtures.
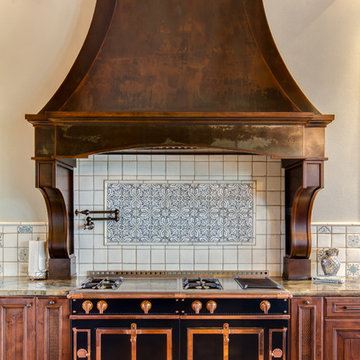
Bentwood Fine Custom Cabinetry with a Raw Urth Hood, La Cornue Range and Sub-Zero/Wolf Appliances
Design ideas for a large mediterranean u-shaped kitchen in Other with a belfast sink, dark wood cabinets, blue splashback, terracotta splashback, integrated appliances, terracotta flooring and multi-coloured floors.
Design ideas for a large mediterranean u-shaped kitchen in Other with a belfast sink, dark wood cabinets, blue splashback, terracotta splashback, integrated appliances, terracotta flooring and multi-coloured floors.

Designed by Victoria Highfill. Photography by Melissa M Mills
Design ideas for a large contemporary galley enclosed kitchen in Nashville with a submerged sink, flat-panel cabinets, white cabinets, engineered stone countertops, blue splashback, terracotta splashback, stainless steel appliances, medium hardwood flooring, a breakfast bar, brown floors and beige worktops.
Design ideas for a large contemporary galley enclosed kitchen in Nashville with a submerged sink, flat-panel cabinets, white cabinets, engineered stone countertops, blue splashback, terracotta splashback, stainless steel appliances, medium hardwood flooring, a breakfast bar, brown floors and beige worktops.
Large Kitchen with Terracotta Splashback Ideas and Designs
8