Large Kitchen with Tonge and Groove Splashback Ideas and Designs
Refine by:
Budget
Sort by:Popular Today
81 - 100 of 278 photos
Item 1 of 3
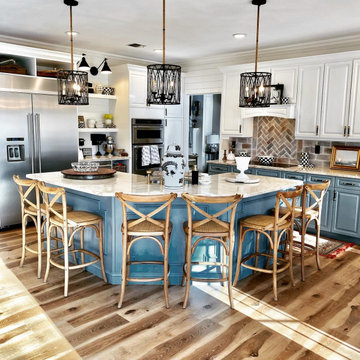
Design ideas for a large u-shaped open plan kitchen in New York with a submerged sink, recessed-panel cabinets, white cabinets, quartz worktops, white splashback, tonge and groove splashback, stainless steel appliances, vinyl flooring, an island, brown floors and white worktops.
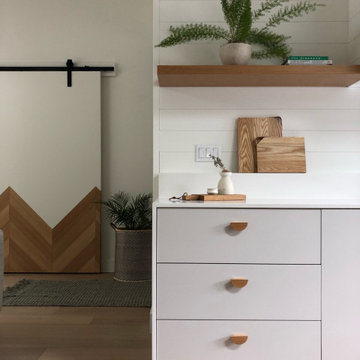
This stunning relaxed beachouse was recently featured in House and Home Magazine in march 2020. We took a dated and spacially scattered layout, and reinvented the house by opening walls, removing posts and beams, and have given this adorable family new functional and cozy rooms that were not previously usable.
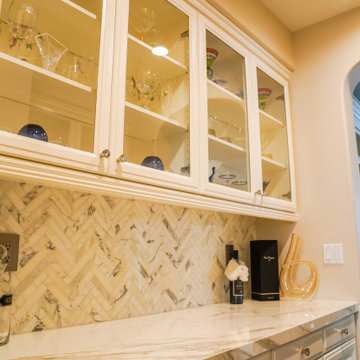
Traditional white kitchen remodel. Lifted mini countertop. Drop in sink. Built in stove and oven.
Inspiration for a large traditional galley kitchen/diner in Orange County with a built-in sink, beaded cabinets, white cabinets, marble worktops, beige splashback, tonge and groove splashback, stainless steel appliances, dark hardwood flooring, an island, brown floors and white worktops.
Inspiration for a large traditional galley kitchen/diner in Orange County with a built-in sink, beaded cabinets, white cabinets, marble worktops, beige splashback, tonge and groove splashback, stainless steel appliances, dark hardwood flooring, an island, brown floors and white worktops.
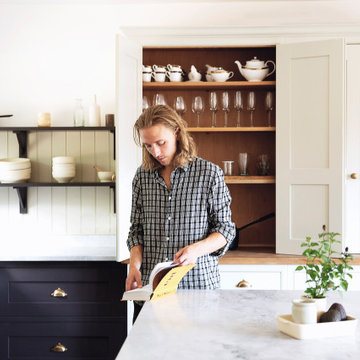
Inspiration for a large traditional l-shaped kitchen in Surrey with a belfast sink, beaded cabinets, marble worktops, tonge and groove splashback, black appliances, limestone flooring, an island, beige floors, grey worktops and a chimney breast.
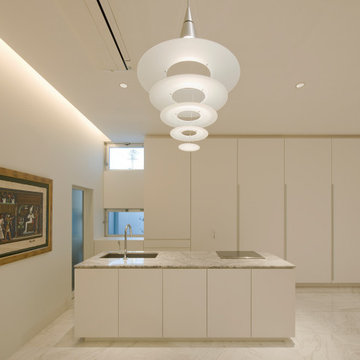
Photo of a large modern single-wall open plan kitchen in Other with a submerged sink, flat-panel cabinets, white cabinets, engineered stone countertops, white splashback, tonge and groove splashback, integrated appliances, marble flooring, an island, white floors and white worktops.
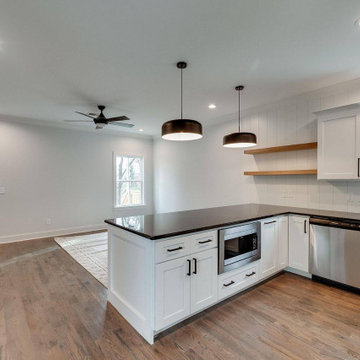
Large traditional u-shaped open plan kitchen in Other with a submerged sink, shaker cabinets, white cabinets, granite worktops, white splashback, tonge and groove splashback, stainless steel appliances, medium hardwood flooring and black worktops.
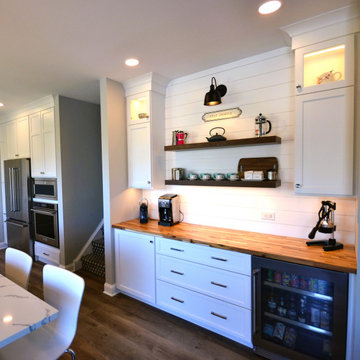
This client wanted a new kitchen with an updated look and this new kitchen has it all. Fieldstone cabinetry in the Roseburg door style in a white painted finish gives the perimeter a clean simple look and the Blueberry painted island gives some pop. Floating shelves with task lighting provide storage and a great area to display some of the clients flair. The full wall subway tile on the sink and range walls looks amazing and ties in nicely with the Statuary Classique quartz countertops. Nickel gap wall cladding behind the coffee bar along with the Acacia solid wood countertop gives this area its own feel. All the finishes and materials including the lighting were well thought out by the client and look amazing together. One of our coolest kitchens this year.
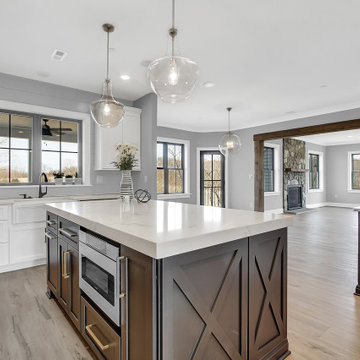
Large island features Fieldstone Cabinetry in Graphite.
This is an example of a large country l-shaped kitchen/diner in Baltimore with an island, a belfast sink, shaker cabinets, white cabinets, grey splashback, tonge and groove splashback and medium hardwood flooring.
This is an example of a large country l-shaped kitchen/diner in Baltimore with an island, a belfast sink, shaker cabinets, white cabinets, grey splashback, tonge and groove splashback and medium hardwood flooring.
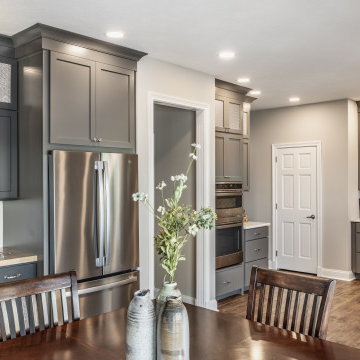
Stunning lake house kitchen - full renovation. Our clients wanted to take advantage of the high ceilings and take the cabinets all the way up to the ceiling.
We renovated the main level of this home with new flooring, new stair treads and a quick half bathroom refresh.
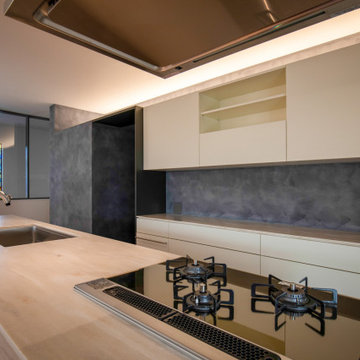
キッチンからは階段吹抜越しに既存のステンドグラスが見える。(撮影:永井妙佳)
Inspiration for a large modern grey and cream galley open plan kitchen in Other with a submerged sink, flat-panel cabinets, white cabinets, composite countertops, grey splashback, tonge and groove splashback, stainless steel appliances, dark hardwood flooring, an island, brown floors, white worktops, a wallpapered ceiling and a feature wall.
Inspiration for a large modern grey and cream galley open plan kitchen in Other with a submerged sink, flat-panel cabinets, white cabinets, composite countertops, grey splashback, tonge and groove splashback, stainless steel appliances, dark hardwood flooring, an island, brown floors, white worktops, a wallpapered ceiling and a feature wall.
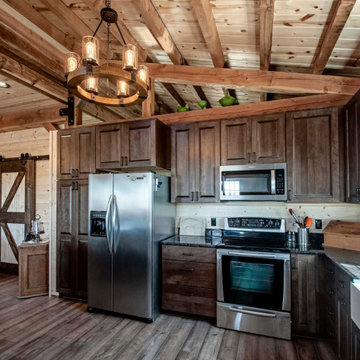
Rustic Post and Beam Kitchen with Hardwood Floors and Exposed Wood Beams on Ceiling
Photo of a large rustic kitchen/diner with a belfast sink, granite worktops, brown splashback, tonge and groove splashback, stainless steel appliances, medium hardwood flooring, grey worktops and exposed beams.
Photo of a large rustic kitchen/diner with a belfast sink, granite worktops, brown splashback, tonge and groove splashback, stainless steel appliances, medium hardwood flooring, grey worktops and exposed beams.
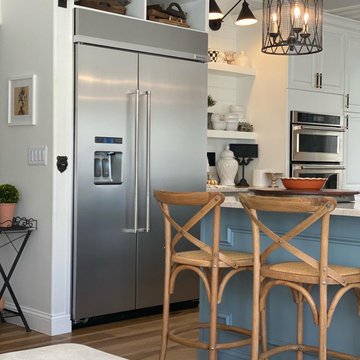
Large u-shaped open plan kitchen in New York with a submerged sink, recessed-panel cabinets, white cabinets, quartz worktops, white splashback, tonge and groove splashback, stainless steel appliances, vinyl flooring, an island, brown floors and white worktops.
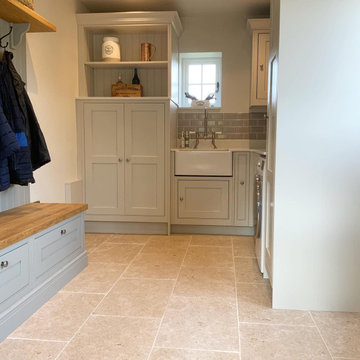
A traditional country look has been achieved in this utility room with pale Putty and Gravel in-frame doors, white quartz and grey tiles. Tongue and groove panelling, belfast sink, traditional style skirting plinth cornice also add to the style of the room.
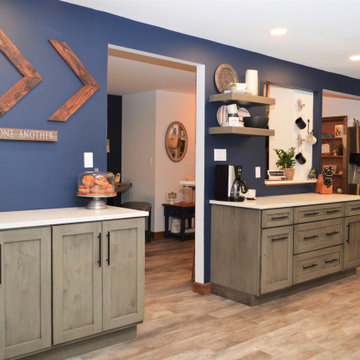
Cabinet Brand: Haas Lifestyle Collection
Wood Species: Rustic Hickory
Cabinet Finish: Driftwood
Door Style: Revere
Countertops: VersaTop Quartz, Eased Edge, No Backsplash, Palazzo Color
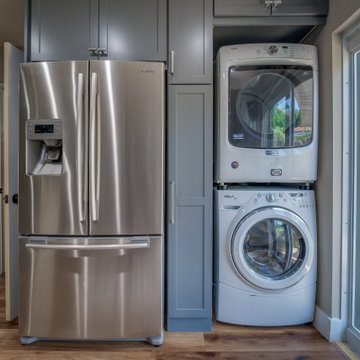
Farmhouse style kitchen remodel. Our clients wanted to do a total refresh of their kitchen. We incorporated a warm toned vinyl flooring (Nuvelle Density Rigid Core in Honey Pecan"), two toned cabinets in a beautiful blue gray and cream (Diamond cabinets) granite countertops and a gorgeous gas range (GE Cafe Pro range). By overhauling the laundry and pantry area we were able to give them a lot more storage. We reorganized a lot of the kitchen creating a better flow specifically giving them a coffee bar station, cutting board station, and a new microwave drawer and wine fridge. Increasing the gas stove to 36" allowed the avid chef owner to cook without restrictions making his daily life easier. One of our favorite sayings is "I love it" and we are able to say thankfully we heard it a lot.
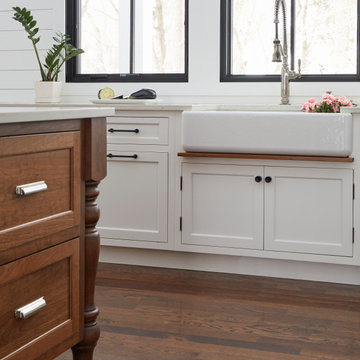
Photo of a large farmhouse u-shaped open plan kitchen in Chicago with a belfast sink, recessed-panel cabinets, white cabinets, engineered stone countertops, white splashback, tonge and groove splashback, stainless steel appliances, medium hardwood flooring, an island, brown floors and white worktops.
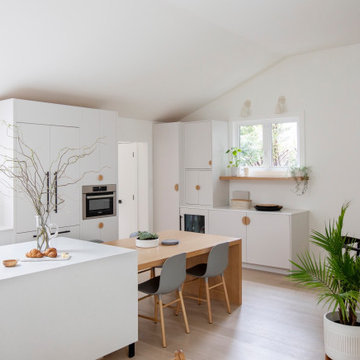
Large coastal l-shaped open plan kitchen with a belfast sink, flat-panel cabinets, grey cabinets, quartz worktops, white splashback, tonge and groove splashback, integrated appliances, light hardwood flooring, an island, white worktops and a vaulted ceiling.
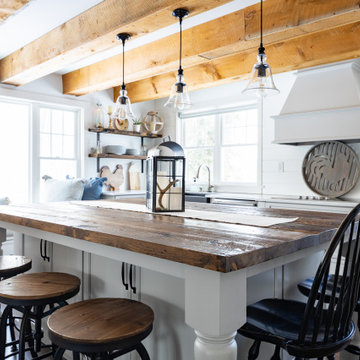
Photo of a large rural l-shaped kitchen/diner in Portland Maine with a belfast sink, shaker cabinets, grey cabinets, marble worktops, white splashback, tonge and groove splashback, stainless steel appliances, dark hardwood flooring, an island, brown floors, white worktops and exposed beams.
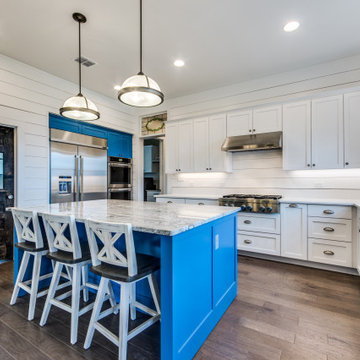
Inspiration for a large rural kitchen/diner in Dallas with a belfast sink, shaker cabinets, white cabinets, engineered stone countertops, white splashback, tonge and groove splashback, stainless steel appliances, medium hardwood flooring, an island and white worktops.
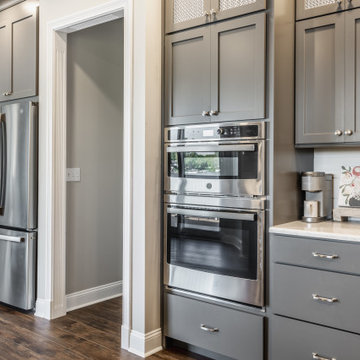
Stunning lake house kitchen - full renovation. Our clients wanted to take advantage of the high ceilings and take the cabinets all the way up to the ceiling.
We renovated the main level of this home with new flooring, new stair treads and a quick half bathroom refresh.
Large Kitchen with Tonge and Groove Splashback Ideas and Designs
5