Large Kitchen with Yellow Splashback Ideas and Designs
Refine by:
Budget
Sort by:Popular Today
61 - 80 of 2,241 photos
Item 1 of 3
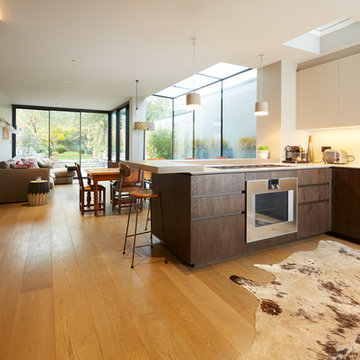
Design ideas for a large eclectic l-shaped open plan kitchen in London with dark wood cabinets, composite countertops, light hardwood flooring, flat-panel cabinets, yellow splashback and stainless steel appliances.
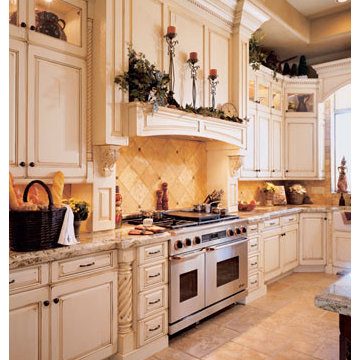
When you add natural sun light with beautiful white cabinets it really opens up the kitchen. The detail around the stove area is wonderful.
Large mediterranean l-shaped open plan kitchen in Miami with a double-bowl sink, recessed-panel cabinets, white cabinets, granite worktops, yellow splashback, metro tiled splashback, stainless steel appliances, terracotta flooring and an island.
Large mediterranean l-shaped open plan kitchen in Miami with a double-bowl sink, recessed-panel cabinets, white cabinets, granite worktops, yellow splashback, metro tiled splashback, stainless steel appliances, terracotta flooring and an island.
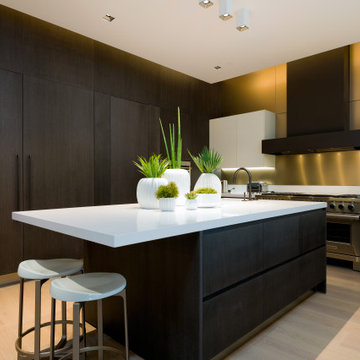
Photo of a large contemporary u-shaped kitchen in Dallas with flat-panel cabinets, dark wood cabinets, yellow splashback, integrated appliances, an island, beige floors and white worktops.
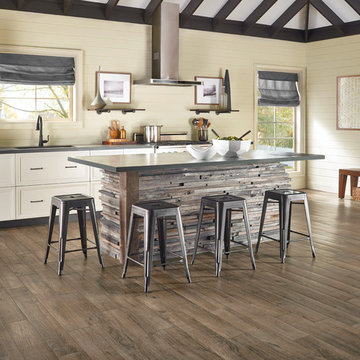
Photo of a large rustic single-wall kitchen in Other with a submerged sink, recessed-panel cabinets, white cabinets, stainless steel worktops, yellow splashback, stainless steel appliances, medium hardwood flooring, an island and brown floors.
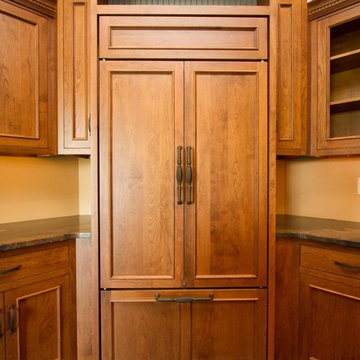
Design ideas for a large traditional u-shaped kitchen/diner in Philadelphia with a double-bowl sink, raised-panel cabinets, medium wood cabinets, granite worktops, yellow splashback, integrated appliances, medium hardwood flooring and an island.
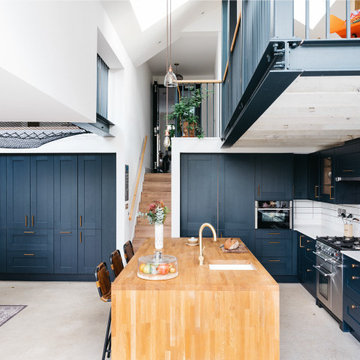
Extension and refurbishment of a semi-detached house in Hern Hill.
Extensions are modern using modern materials whilst being respectful to the original house and surrounding fabric.
Views to the treetops beyond draw occupants from the entrance, through the house and down to the double height kitchen at garden level.
From the playroom window seat on the upper level, children (and adults) can climb onto a play-net suspended over the dining table.
The mezzanine library structure hangs from the roof apex with steel structure exposed, a place to relax or work with garden views and light. More on this - the built-in library joinery becomes part of the architecture as a storage wall and transforms into a gorgeous place to work looking out to the trees. There is also a sofa under large skylights to chill and read.
The kitchen and dining space has a Z-shaped double height space running through it with a full height pantry storage wall, large window seat and exposed brickwork running from inside to outside. The windows have slim frames and also stack fully for a fully indoor outdoor feel.
A holistic retrofit of the house provides a full thermal upgrade and passive stack ventilation throughout. The floor area of the house was doubled from 115m2 to 230m2 as part of the full house refurbishment and extension project.
A huge master bathroom is achieved with a freestanding bath, double sink, double shower and fantastic views without being overlooked.
The master bedroom has a walk-in wardrobe room with its own window.
The children's bathroom is fun with under the sea wallpaper as well as a separate shower and eaves bath tub under the skylight making great use of the eaves space.
The loft extension makes maximum use of the eaves to create two double bedrooms, an additional single eaves guest room / study and the eaves family bathroom.
5 bedrooms upstairs.
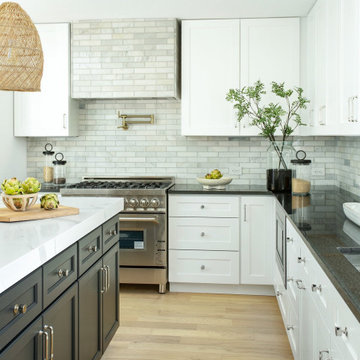
Coastal interior design by Jessica Koltun, designer and broker located in Dallas, Texas. This charming bungalow is beach ready with woven pendants, natural stone and coastal blues. White and navy blue charcoal cabinets, marble tile backsplash and hood, gold mixed metals, black and quartz countertops, gold hardware lighting mirrors, blue subway shower tile, carrara, contemporary, california, coastal, modern, beach, black painted brick, wood accents, white oak flooring, mosaic, woven pendants.
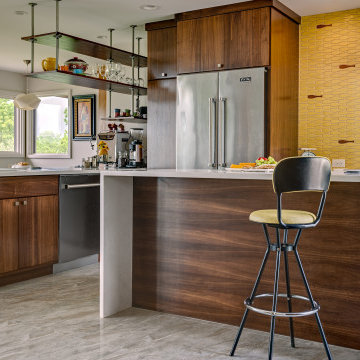
Design ideas for a large retro l-shaped open plan kitchen in Nashville with a submerged sink, flat-panel cabinets, medium wood cabinets, yellow splashback, porcelain splashback, stainless steel appliances, an island, grey floors and white worktops.
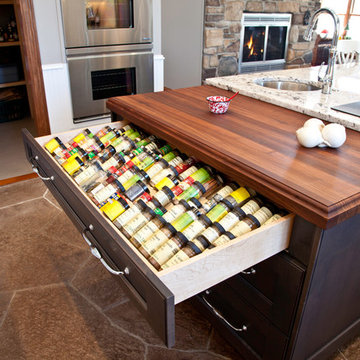
Design ideas for a large traditional u-shaped kitchen pantry in Other with a belfast sink, shaker cabinets, white cabinets, granite worktops, yellow splashback, metro tiled splashback, stainless steel appliances, slate flooring, multiple islands and brown floors.
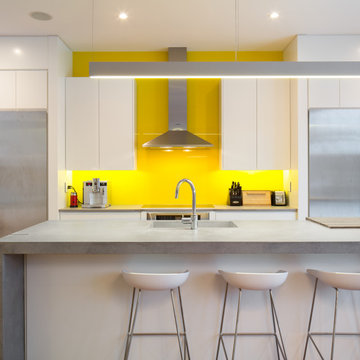
Inspiration for a large modern single-wall kitchen/diner in Ottawa with a submerged sink, flat-panel cabinets, white cabinets, concrete worktops, yellow splashback, glass sheet splashback, stainless steel appliances, medium hardwood flooring, an island, brown floors and grey worktops.
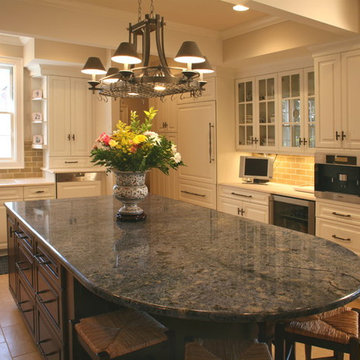
Dennis Nodine
Design ideas for a large classic u-shaped open plan kitchen in Charlotte with raised-panel cabinets, white cabinets, granite worktops, yellow splashback, stainless steel appliances, an island, a double-bowl sink, metro tiled splashback and travertine flooring.
Design ideas for a large classic u-shaped open plan kitchen in Charlotte with raised-panel cabinets, white cabinets, granite worktops, yellow splashback, stainless steel appliances, an island, a double-bowl sink, metro tiled splashback and travertine flooring.
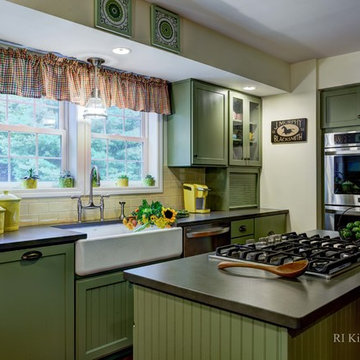
Apron sink kitchen remodel.
Design ideas for a large country u-shaped kitchen/diner in Providence with a belfast sink, shaker cabinets, green cabinets, granite worktops, yellow splashback, ceramic splashback, stainless steel appliances, medium hardwood flooring and an island.
Design ideas for a large country u-shaped kitchen/diner in Providence with a belfast sink, shaker cabinets, green cabinets, granite worktops, yellow splashback, ceramic splashback, stainless steel appliances, medium hardwood flooring and an island.
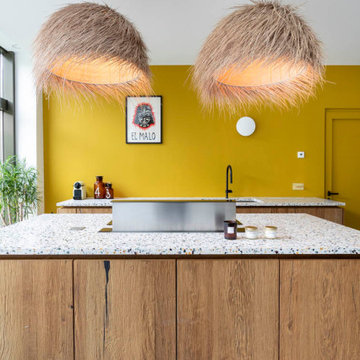
Dans cette maison familiale de 120 m², l’objectif était de créer un espace convivial et adapté à la vie quotidienne avec 2 enfants.
Au rez-de chaussée, nous avons ouvert toute la pièce de vie pour une circulation fluide et une ambiance chaleureuse. Les salles d’eau ont été pensées en total look coloré ! Verte ou rose, c’est un choix assumé et tendance. Dans les chambres et sous l’escalier, nous avons créé des rangements sur mesure parfaitement dissimulés qui permettent d’avoir un intérieur toujours rangé !
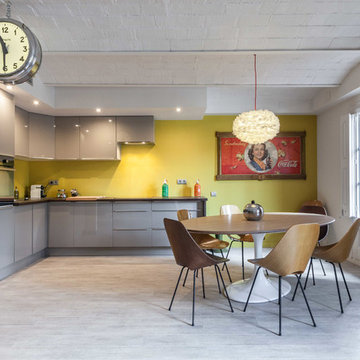
Design ideas for a large eclectic l-shaped kitchen/diner in Barcelona with flat-panel cabinets, grey cabinets, yellow splashback and no island.
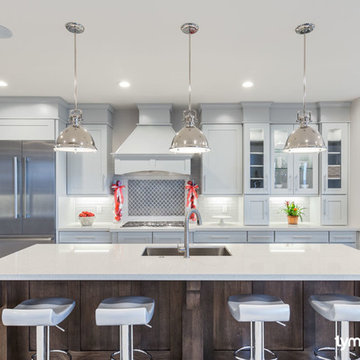
TruAudio. This whole-home audio system allows for up to 8 different streams to be played to 8 different zones at the same time. Savant video distribution, which allows for up to 8 video feeds to be switched to 6 different TVs. Lutron wireless lighting control brings scene control to various rooms.
Whole-home control is also by Savant, which allows users to control the home’s systems, in-home or remotely, from any mobile device including iPad, iPhone, Apple Watch, or Android devices. TYM’s work allows all of the smart home technology and entertainment systems to be integrated and controlled by a single app.
Interior design by Lindsey Walker, lwdesign1016@gmail.com
Photo by: Brad Montgomery
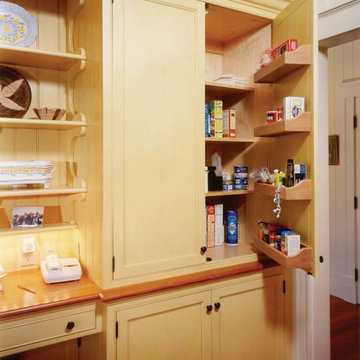
The convenience of accessible storage is apparent as soon as the pantry door is opened. Functional interiors in fine custom cabinetry have always been an essential consideration in kitchens by Jaeger & Ernst cabinetmakers. The unique over cabinet desk brings function and beauty to the kitchen. To better bring the kitchen to its historical roots, the cabinets were built with cherry wood, painted and then in wear areas, the finish was rubbed off to reveal the wood beneath. Project # 6458.5
Elizabeth Churchill Architect
Michael Meyers
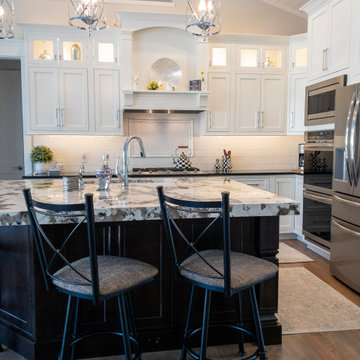
BUILDER'S RETREAT
Shiloh Cabinetry
Square Flat Panel Door Style
All Plywood & Beaded Inset Construction
Perimeter in Maple Painted Polar White
Island is Clear Alder in Bistre Stain
MASTER BATH
Pioneer Cabinetry
Melbourne Door Style
Cherry Stained Coffee
JACK & JILL BATH
Pioneer Cabinetry
Stockbridge - Flat Panel Door Style
Maple painted Gray
HARDWARE : Antique Nickel Knobs and Pulls
COUNTERTOPS
KITCHEN : Granite Countertops
MASTER BATH : Granite Countertops
BUILDER : Biedron Builders

This custom home, sitting above the City within the hills of Corvallis, was carefully crafted with attention to the smallest detail. The homeowners came to us with a vision of their dream home, and it was all hands on deck between the G. Christianson team and our Subcontractors to create this masterpiece! Each room has a theme that is unique and complementary to the essence of the home, highlighted in the Swamp Bathroom and the Dogwood Bathroom. The home features a thoughtful mix of materials, using stained glass, tile, art, wood, and color to create an ambiance that welcomes both the owners and visitors with warmth. This home is perfect for these homeowners, and fits right in with the nature surrounding the home!
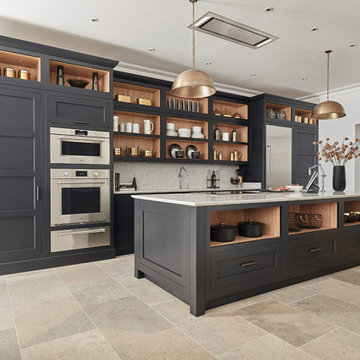
List your ultimate culinary wishes and find out how to make them come true at a Clarke Showroom. Remember, it’s best to do this before your designer starts your plan. You will save time and money when you start your kitchen layouts with an appliance wish list that will provide you the lifestyle you imagine. After all, that’s why you’re designing a new kitchen…to enhance your lifestyle and make life easier and more delicious.
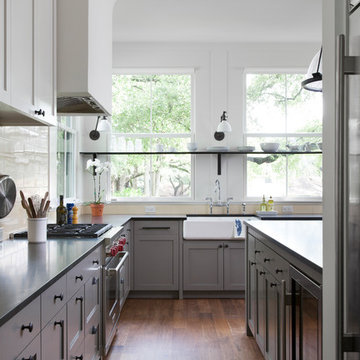
Hood is contained by custom drywall enclosure.
photo by Ryann Ford
Inspiration for a large traditional galley kitchen in Austin with shaker cabinets, grey cabinets, granite worktops, yellow splashback, medium hardwood flooring and black worktops.
Inspiration for a large traditional galley kitchen in Austin with shaker cabinets, grey cabinets, granite worktops, yellow splashback, medium hardwood flooring and black worktops.
Large Kitchen with Yellow Splashback Ideas and Designs
4