Large Living Room with a Home Bar Ideas and Designs
Refine by:
Budget
Sort by:Popular Today
21 - 40 of 3,442 photos
Item 1 of 3
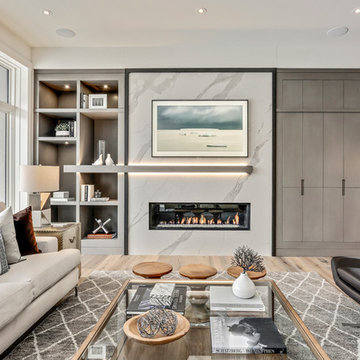
Photo of a large contemporary open plan living room in Calgary with a stone fireplace surround, a home bar, light hardwood flooring, a ribbon fireplace and feature lighting.
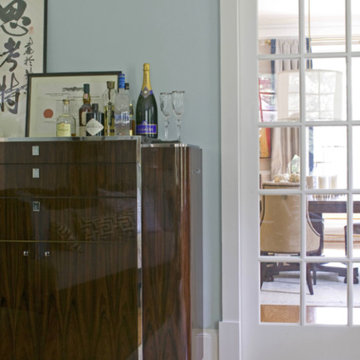
Metropolitan Home
This is an example of a large traditional open plan living room in DC Metro with a home bar, blue walls and light hardwood flooring.
This is an example of a large traditional open plan living room in DC Metro with a home bar, blue walls and light hardwood flooring.
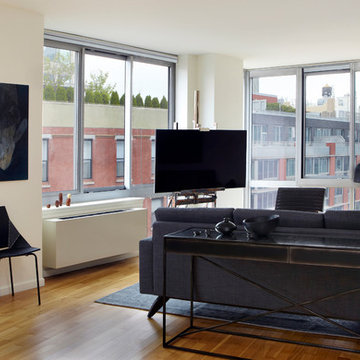
Space is a commodity in Manhattan and our client loves to entertain. He chose this apartment specifically for the large living space and wanted it outfitted to seat multiple people during cocktail parties and game nights.
Photo by Jacob Snavely
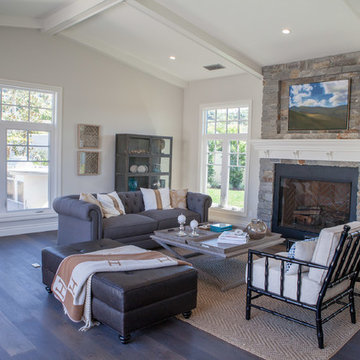
This is an example of a large coastal open plan living room in San Diego with a home bar, dark hardwood flooring, a standard fireplace, a stone fireplace surround and no tv.

Photographed by: Julie Soefer Photography
Large classic open plan living room in Houston with blue walls, dark hardwood flooring, a wall mounted tv, a home bar, a tiled fireplace surround and a corner fireplace.
Large classic open plan living room in Houston with blue walls, dark hardwood flooring, a wall mounted tv, a home bar, a tiled fireplace surround and a corner fireplace.

Design ideas for a large farmhouse open plan living room in Other with a home bar, white walls, medium hardwood flooring, a standard fireplace, a brick fireplace surround, a wall mounted tv, exposed beams and tongue and groove walls.
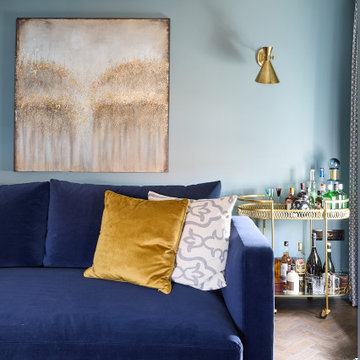
Grown up living room space, officially classed as a 'drawing room', this was to feel regal but inviting.
Photo of a large contemporary enclosed living room in Essex with a home bar, blue walls, dark hardwood flooring, a wood burning stove, a wall mounted tv and brown floors.
Photo of a large contemporary enclosed living room in Essex with a home bar, blue walls, dark hardwood flooring, a wood burning stove, a wall mounted tv and brown floors.
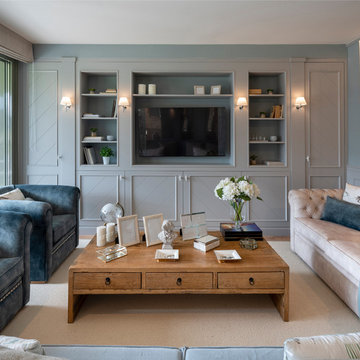
Inspiration for a large traditional open plan living room in Other with a home bar, grey walls, medium hardwood flooring, no fireplace, a built-in media unit and brown floors.
Photography by Michael J. Lee
Photo of a large traditional enclosed living room in Boston with a home bar, grey walls, dark hardwood flooring, a standard fireplace, a metal fireplace surround and no tv.
Photo of a large traditional enclosed living room in Boston with a home bar, grey walls, dark hardwood flooring, a standard fireplace, a metal fireplace surround and no tv.
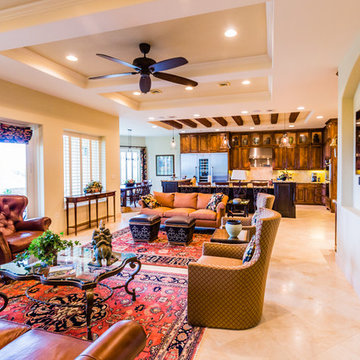
Timelessbytiffany.com
Large mediterranean open plan living room in Austin with a home bar, beige walls, travertine flooring, a wall mounted tv and beige floors.
Large mediterranean open plan living room in Austin with a home bar, beige walls, travertine flooring, a wall mounted tv and beige floors.

This Australian-inspired new construction was a successful collaboration between homeowner, architect, designer and builder. The home features a Henrybuilt kitchen, butler's pantry, private home office, guest suite, master suite, entry foyer with concealed entrances to the powder bathroom and coat closet, hidden play loft, and full front and back landscaping with swimming pool and pool house/ADU.
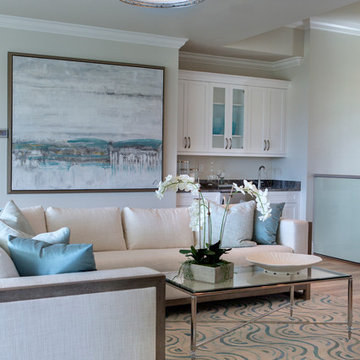
The rug in this living room loft mimics the rolling waves of the Gulf Coast waters.
Design ideas for a large coastal open plan living room in Miami with a home bar, beige walls and light hardwood flooring.
Design ideas for a large coastal open plan living room in Miami with a home bar, beige walls and light hardwood flooring.

This is an example of a large classic open plan living room in Phoenix with a home bar, white walls, light hardwood flooring, a wall mounted tv, beige floors, a vaulted ceiling and wainscoting.

Practically every aspect of this home was worked on by the time we completed remodeling this Geneva lakefront property. We added an addition on top of the house in order to make space for a lofted bunk room and bathroom with tiled shower, which allowed additional accommodations for visiting guests. This house also boasts five beautiful bedrooms including the redesigned master bedroom on the second level.
The main floor has an open concept floor plan that allows our clients and their guests to see the lake from the moment they walk in the door. It is comprised of a large gourmet kitchen, living room, and home bar area, which share white and gray color tones that provide added brightness to the space. The level is finished with laminated vinyl plank flooring to add a classic feel with modern technology.
When looking at the exterior of the house, the results are evident at a single glance. We changed the siding from yellow to gray, which gave the home a modern, classy feel. The deck was also redone with composite wood decking and cable railings. This completed the classic lake feel our clients were hoping for. When the project was completed, we were thrilled with the results!
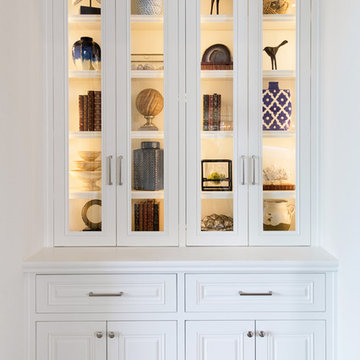
Large classic open plan living room in San Diego with a home bar, beige walls, medium hardwood flooring, a standard fireplace, a stone fireplace surround and a wall mounted tv.
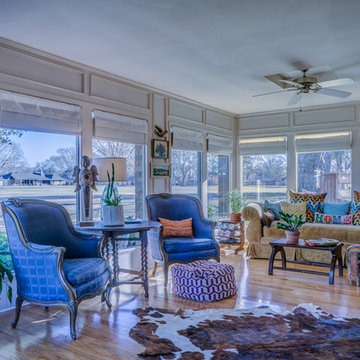
Large classic open plan living room in Austin with a home bar, beige walls, light hardwood flooring, a standard fireplace, a brick fireplace surround and a wall mounted tv.
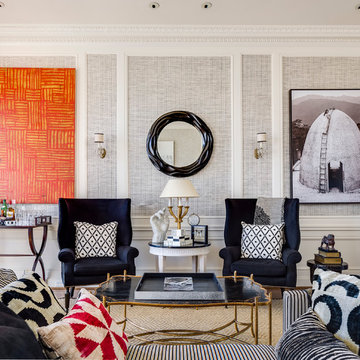
The living room has, for the most part, a neutral pallet with bright orange and red accent colors to add interest and variation to the space. A Phillip Jeffries wallpaper creates a textural canvas for the showcased art. Custom chairs are upholstered in a combination of cashmere and hair-on-hide.
Left: Abstract by Robert Kelly
Right: Photograph by Danielle Nelson Mourning.
Photographer: Christoper Stark

TEAM //// Architect: Design Associates, Inc. ////
Builder: Beck Building Company ////
Interior Design: Rebal Design ////
Landscape: Rocky Mountain Custom Landscapes ////
Photos: Kimberly Gavin Photography
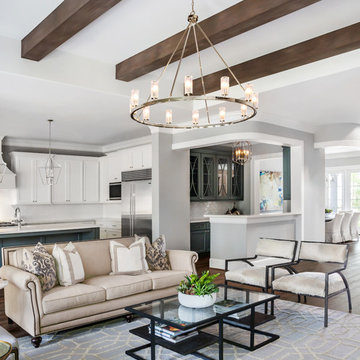
Cate Black
Design ideas for a large classic open plan living room in Houston with a home bar, grey walls, dark hardwood flooring and brown floors.
Design ideas for a large classic open plan living room in Houston with a home bar, grey walls, dark hardwood flooring and brown floors.
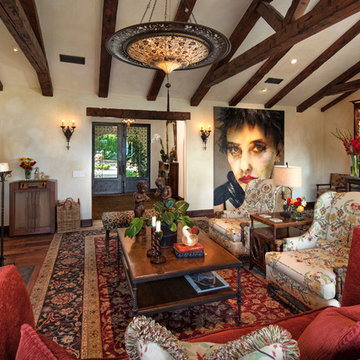
Architect: Tom Ochsner
General Contractor: Allen Construction
Photographer: Jim Bartsch Photography
Large mediterranean enclosed living room in Santa Barbara with a home bar, beige walls, dark hardwood flooring, a standard fireplace, a plastered fireplace surround and no tv.
Large mediterranean enclosed living room in Santa Barbara with a home bar, beige walls, dark hardwood flooring, a standard fireplace, a plastered fireplace surround and no tv.
Large Living Room with a Home Bar Ideas and Designs
2