Large Living Room with a Home Bar Ideas and Designs
Refine by:
Budget
Sort by:Popular Today
41 - 60 of 3,442 photos
Item 1 of 3
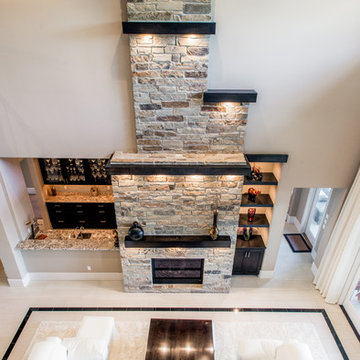
Micahl Wycoff
Large modern open plan living room in Houston with a home bar, beige walls, porcelain flooring, a standard fireplace and a stone fireplace surround.
Large modern open plan living room in Houston with a home bar, beige walls, porcelain flooring, a standard fireplace and a stone fireplace surround.

Inspiration for a large bohemian open plan living room in Tampa with a home bar, grey walls, porcelain flooring, a ribbon fireplace, a stone fireplace surround, a wall mounted tv, beige floors and wallpapered walls.
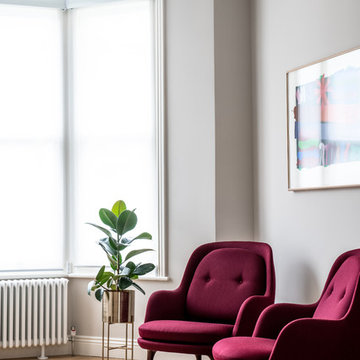
Smart spatial planning allowed us to convert this traditional, narrow semi-detached Victorian house into a spacious family home. By opening the two small reception rooms into one larger space with the feeling of separate zones, we were able to create different seating areas, with focal points around the beautiful original fireplace and the custom-made TV reception unit.

This 6,500-square-foot one-story vacation home overlooks a golf course with the San Jacinto mountain range beyond. The house has a light-colored material palette—limestone floors, bleached teak ceilings—and ample access to outdoor living areas.
Builder: Bradshaw Construction
Architect: Marmol Radziner
Interior Design: Sophie Harvey
Landscape: Madderlake Designs
Photography: Roger Davies
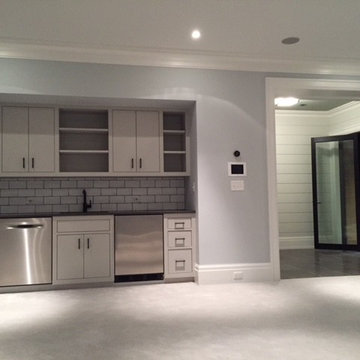
Photo of a large classic enclosed living room in New York with a home bar, grey walls, carpet, a ribbon fireplace, a tiled fireplace surround and grey floors.
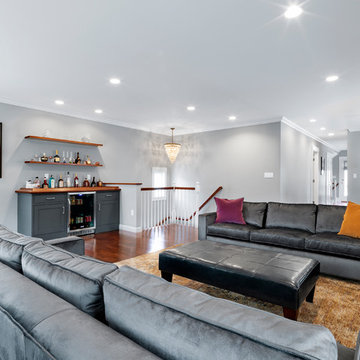
Open plan design; numerous interior walls removed to maximize light, air, and connection.
Patrick Rogers Photography
This is an example of a large contemporary open plan living room in Boston with a home bar, grey walls, medium hardwood flooring, a ribbon fireplace, a stone fireplace surround and a built-in media unit.
This is an example of a large contemporary open plan living room in Boston with a home bar, grey walls, medium hardwood flooring, a ribbon fireplace, a stone fireplace surround and a built-in media unit.
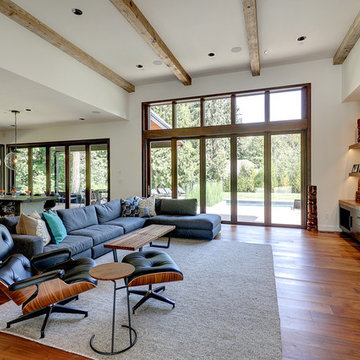
This is an example of a large contemporary open plan living room in Portland with a home bar, white walls, medium hardwood flooring, a ribbon fireplace, a concrete fireplace surround and a wall mounted tv.
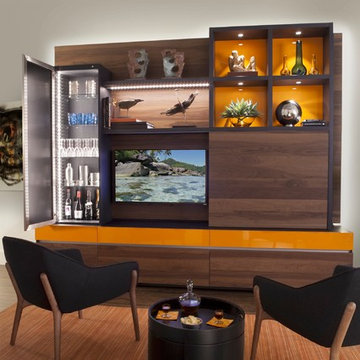
This custom living room unit and media center was designed to provide all that a Manhattan family needs for entertaining lots of guests or to just kick back, relax and watch some TV. The wall unit also shows off some of our favorite new material finishes with a combination of wood veneer, matte glass, and high gloss.
Color played a big role in the design of this entertainment center. It contrasts a radiant high gloss orange with a warm Smoked Walnut wood grain for a balanced and modern look. The orange high gloss adds an artistic accent to the unit, while keeping the design free from chaotic lines and color schemes. Our no-handle design is made possible by a brushed aluminum J-channel that provides a clean look and makes the drawers easy to access. Flat style doors and drawer fronts also contribute to the smooth and modern European look of the media center.
Our space saving entertainment system also delivers an abundant amount of floor to ceiling storage, both open and in drawers. There is ample room to store and display books, sculptures and home decor. Bottom cabinets are a suitable place to conceal and store media equipment. 1.5 inch thick floating shelves above the television and the box shelves alongside, featured in Midnight Ash, provide definition to the design and balance the high intensity orange elements. Top shelves provide space to arrange fragile keepsakes while bottom shelves can be used to display your favorite reads.
Opposite the open shelving is a matte black glass fronted cabinet to house your favorite drinks and glassware for quick entertaining. The black satin glass is defined by an aluminum door frame. Clear glass shelves are found within the glass door cabinet and provide a useful place for storing dry bar essentials like rocks glasses and your preferred liquor selection. The cabinet includes vertical profile LED strip lights on both side panels that illuminate when the door is opened. The lighting shines through the shelves and sparkles off the glassware, silver ice bucket and colorful drinks you might keep there.
The unit contains a sliding door that alternately hides a flat screen television and reveals a shelf. This feature paired with our wire management system helps keep your wall unit and your living area looking neat and tidy.
The hidden hardware adds a unique function to this design without drawing the eye. Short arm flap stays and drop-down flap hinges allow for the soft, almost automatic opening of the long panel faces that conceal the drawers behind. The drawers are easy to access and provide the storage of multiple drawers without cluttering the look of the media center.
This design is completed with integrated LED lighting. Behind the floating backing panel, adjustable LED lighting enhances the spacious look of the unit and provide mood lights for the living room. The shelves are equipped with recessed LED lights that make the orange high gloss color pop and showcase your displayed possessions. The floating shelves are equipped with horizontal profile LED strip lights to give the whole unit a warm glow. Our lighting systems offer features such as touch switches and dimmers, which add light, comfort and convenience to your living space.
Tell us what you want in your living room media center.
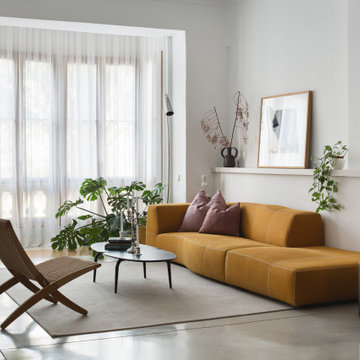
Design ideas for a large contemporary mezzanine living room in Alicante-Costa Blanca with a home bar and concrete flooring.

Дом в стиле арт деко, в трех уровнях, выполнен для семьи супругов в возрасте 50 лет, 3-е детей.
Комплектация объекта строительными материалами, мебелью, сантехникой и люстрами из Испании и России.
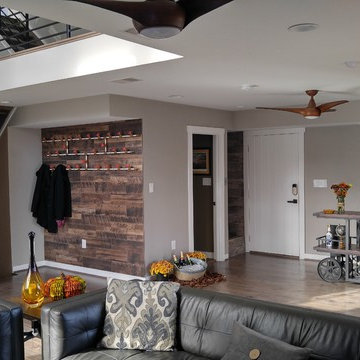
Design ideas for a large industrial open plan living room in Jacksonville with a home bar, grey walls, medium hardwood flooring and brown floors.
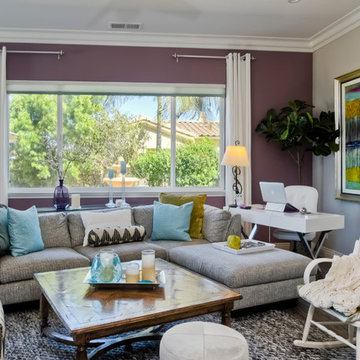
Photo of a large classic open plan living room in San Diego with a home bar, purple walls, dark hardwood flooring, a wall mounted tv and no fireplace.
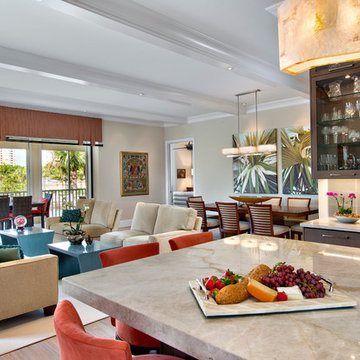
Inspiration for a large contemporary open plan living room in Miami with a home bar and beige walls.
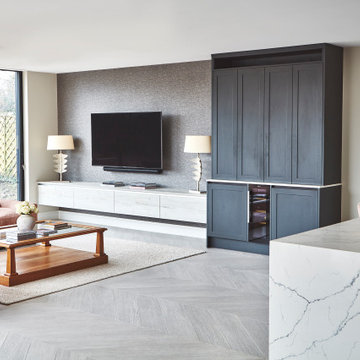
The heart of this modern family home features a large open-plan kitchen, dining and living area. A simple yet effective design has continued into this home’s office space and living area.
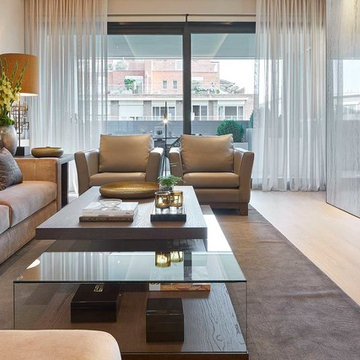
Large contemporary open plan living room in Madrid with a home bar and a ribbon fireplace.
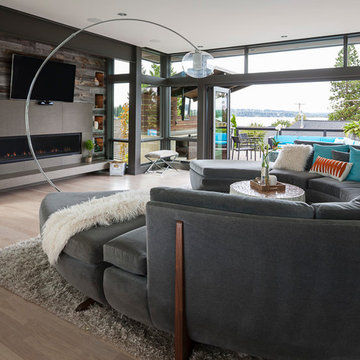
Photo of a large contemporary open plan living room in Seattle with a home bar, white walls, light hardwood flooring, a standard fireplace, a wooden fireplace surround, a wall mounted tv and brown floors.
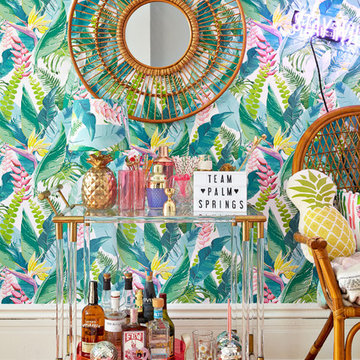
photos: Kyle Born
Design ideas for a large eclectic enclosed living room in New York with a home bar, blue walls, light hardwood flooring, a standard fireplace, no tv and brown floors.
Design ideas for a large eclectic enclosed living room in New York with a home bar, blue walls, light hardwood flooring, a standard fireplace, no tv and brown floors.
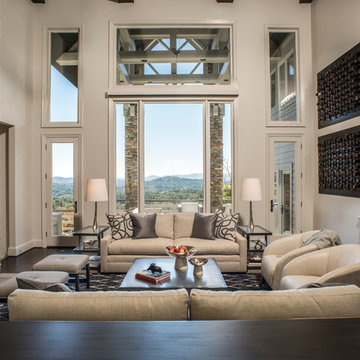
Photography by: David Dietrich Renovation by: Tom Vorys, Cornerstone Construction Cabinetry by: Benbow & Associates Countertops by: Solid Surface Specialties Appliances & Plumbing: Ferguson Lighting Design: David Terry Lighting Fixtures: Lux Lighting
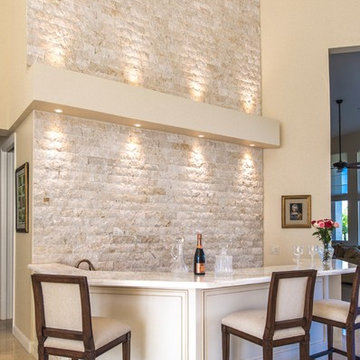
Here is the "New Traditional" ...Modern Elements combined with antiques, vanilla ice onyx, a custom bar and natural stone feature wall with lit soffit create the transformation.
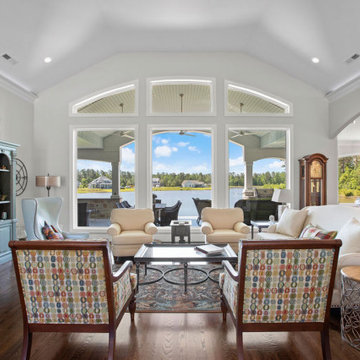
Vaulted ceilings with wood in laid floors
Photo of a large beach style open plan living room in Raleigh with a home bar, white walls, dark hardwood flooring, a standard fireplace, a stacked stone fireplace surround, a wall mounted tv and brown floors.
Photo of a large beach style open plan living room in Raleigh with a home bar, white walls, dark hardwood flooring, a standard fireplace, a stacked stone fireplace surround, a wall mounted tv and brown floors.
Large Living Room with a Home Bar Ideas and Designs
3