Large Living Room with Black Floors Ideas and Designs
Refine by:
Budget
Sort by:Popular Today
161 - 180 of 1,002 photos
Item 1 of 3
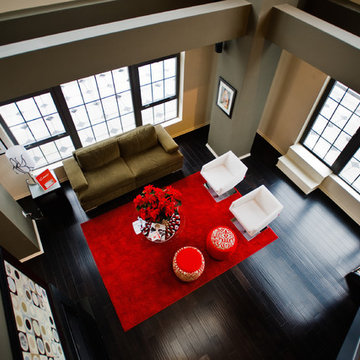
Bold open living room design.
Large contemporary mezzanine living room in Baltimore with a home bar, multi-coloured walls, dark hardwood flooring, a standard fireplace, a concrete fireplace surround, a wall mounted tv and black floors.
Large contemporary mezzanine living room in Baltimore with a home bar, multi-coloured walls, dark hardwood flooring, a standard fireplace, a concrete fireplace surround, a wall mounted tv and black floors.
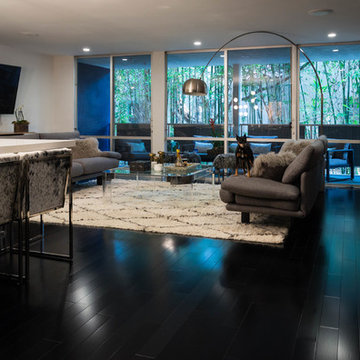
Design ideas for a large modern formal open plan living room in Los Angeles with grey walls, dark hardwood flooring, a wall mounted tv and black floors.
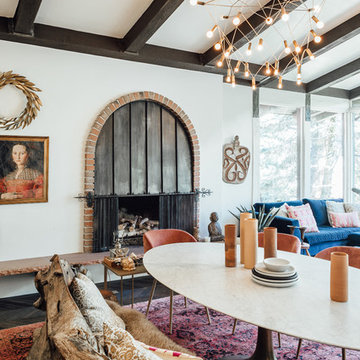
Kerri Fukui
This is an example of a large eclectic open plan living room in Salt Lake City with white walls, dark hardwood flooring, a standard fireplace, a brick fireplace surround, no tv and black floors.
This is an example of a large eclectic open plan living room in Salt Lake City with white walls, dark hardwood flooring, a standard fireplace, a brick fireplace surround, no tv and black floors.
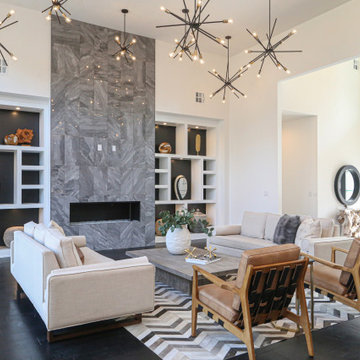
A beautiful modern home is warmed with organic touches, caramel leather chairs, a reclaimed wood table, hide rug and creamy white sofas.
Inspiration for a large modern open plan living room in Other with white walls, dark hardwood flooring, a standard fireplace, a stone fireplace surround and black floors.
Inspiration for a large modern open plan living room in Other with white walls, dark hardwood flooring, a standard fireplace, a stone fireplace surround and black floors.
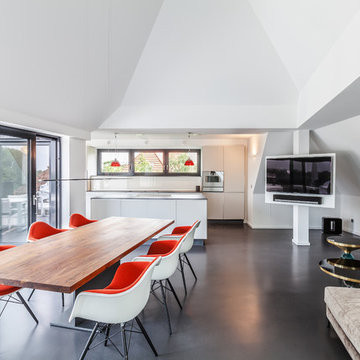
Jannis Wiebusch
Design ideas for a large contemporary formal open plan living room in Essen with white walls, concrete flooring, a wall mounted tv and black floors.
Design ideas for a large contemporary formal open plan living room in Essen with white walls, concrete flooring, a wall mounted tv and black floors.
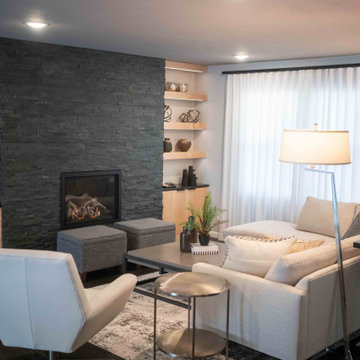
This 1950's home was chopped up with the segmented rooms of the period. The front of the house had two living spaces, separated by a wall with a door opening, and the long-skinny hearth area was difficult to arrange. The kitchen had been remodeled at some point, but was still dated. The homeowners wanted more space, more light, and more MODERN. So we delivered.
We knocked out the walls and added a beam to open up the three spaces. Luxury vinyl tile in a warm, matte black set the base for the space, with light grey walls and a mid-grey ceiling. The fireplace was totally revamped and clad in cut-face black stone.
Cabinetry and built-ins in clear-coated maple add the mid-century vibe, as does the furnishings. And the geometric backsplash was the starting inspiration for everything.
We'll let you just peruse the photos, with before photos at the end, to see just how dramatic the results were!
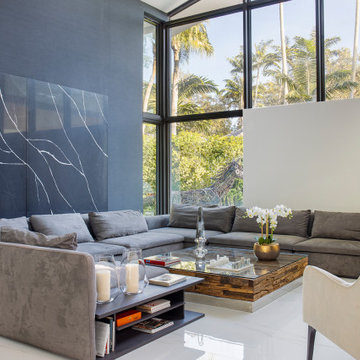
We assisted the client with the selection of all construction finishes and the interior design phase.
Inspiration for a large contemporary formal open plan living room in Miami with black walls, marble flooring, a standard fireplace, a stone fireplace surround, no tv and black floors.
Inspiration for a large contemporary formal open plan living room in Miami with black walls, marble flooring, a standard fireplace, a stone fireplace surround, no tv and black floors.
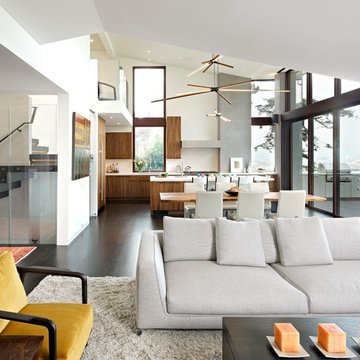
This is an example of a large contemporary formal open plan living room in San Francisco with white walls, dark hardwood flooring, a ribbon fireplace, a metal fireplace surround, no tv and black floors.
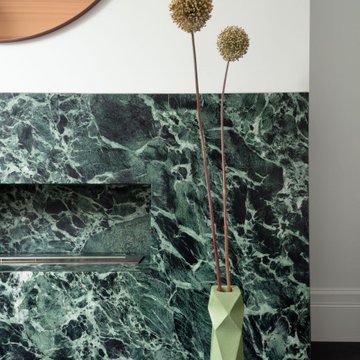
FPArchitects have restored and refurbished a four-storey grade II listed Georgian mid terrace in London's Limehouse, turning the gloomy and dilapidated house into a bright and minimalist family home.
Located within the Lowell Street Conservation Area and on one of London's busiest roads, the early 19th century building was the subject of insensitive extensive works in the mid 1990s when much of the original fabric and features were lost.
FPArchitects' ambition was to re-establish the decorative hierarchy of the interiors by stripping out unsympathetic features and insert paired down decorative elements that complement the original rusticated stucco, round-headed windows and the entrance with fluted columns.
Ancillary spaces are inserted within the original cellular layout with minimal disruption to the fabric of the building. A side extension at the back, also added in the mid 1990s, is transformed into a small pavilion-like Dining Room with minimal sliding doors and apertures for overhead natural light.
Subtle shades of colours and materials with fine textures are preferred and are juxtaposed to dark floors in veiled reference to the Regency and Georgian aesthetics.
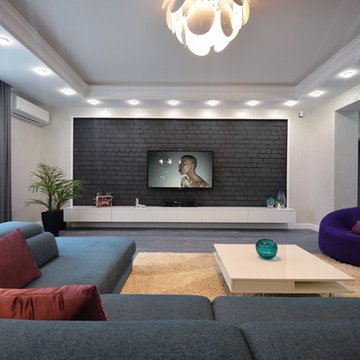
This is an example of a large modern living room in Moscow with grey walls, dark hardwood flooring and black floors.
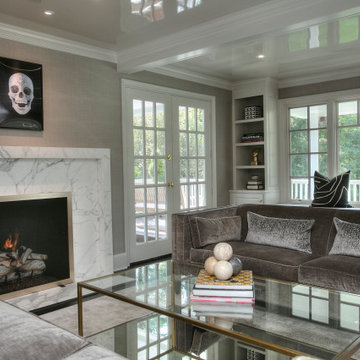
MODERN UPDATE TO A CLASSIC HOME
UPDATED FIREPLACE W/STATUARY MARBLE AND CUSTOM BRASS TRIMMED FIREPLACE SCREEN
MINIMAL APPROACH TO MODERN DESIGN
MODERN ART
GAME TABLE
SCULPTURE
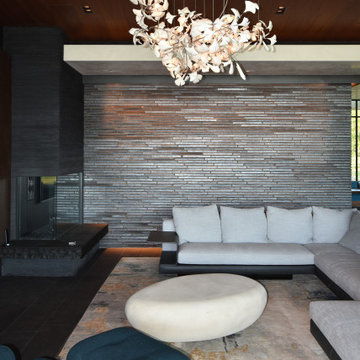
Large modern formal open plan living room in Houston with brown walls, slate flooring, a corner fireplace, a tiled fireplace surround, a built-in media unit, black floors, a wood ceiling and brick walls.
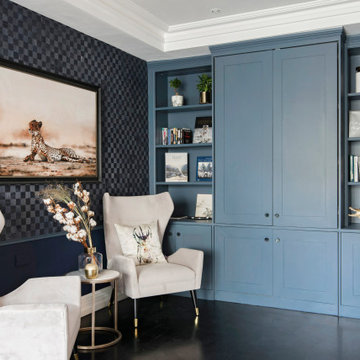
Photo of a large traditional living room in London with blue walls and black floors.
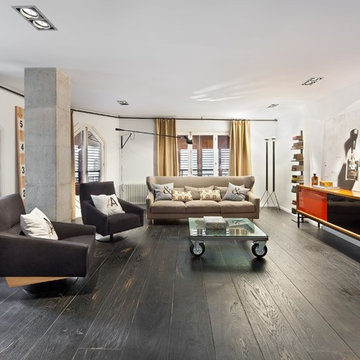
Design ideas for a large contemporary formal living room in Other with white walls, painted wood flooring, no tv and black floors.
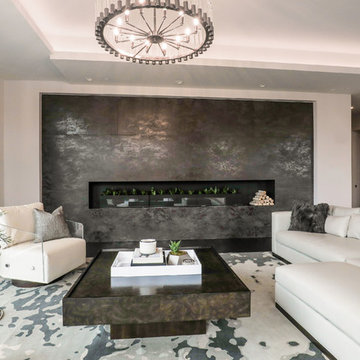
Photo of a large contemporary open plan living room in Other with dark hardwood flooring, a standard fireplace, a tiled fireplace surround, black floors and a drop ceiling.
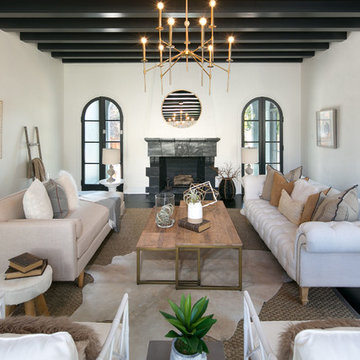
Marcell Puzsar
Large classic formal enclosed living room in San Francisco with white walls, dark hardwood flooring, a standard fireplace, a tiled fireplace surround, no tv and black floors.
Large classic formal enclosed living room in San Francisco with white walls, dark hardwood flooring, a standard fireplace, a tiled fireplace surround, no tv and black floors.
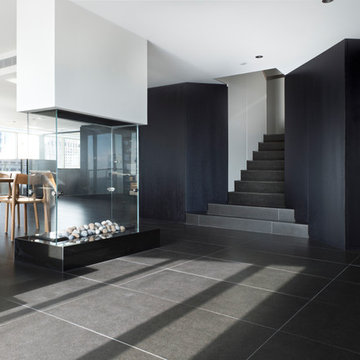
The custom designed fireplace allows for an open plan so that the kitchen has access to views across the room.
Design ideas for a large contemporary open plan living room in New York with a music area, white walls, ceramic flooring, a two-sided fireplace, a tiled fireplace surround, a concealed tv and black floors.
Design ideas for a large contemporary open plan living room in New York with a music area, white walls, ceramic flooring, a two-sided fireplace, a tiled fireplace surround, a concealed tv and black floors.
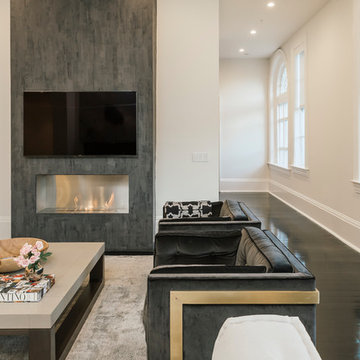
Design ideas for a large contemporary open plan living room in New Orleans with a music area, white walls, laminate floors, a ribbon fireplace, a concrete fireplace surround, a wall mounted tv and black floors.
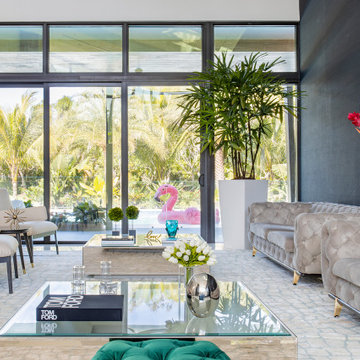
We assisted the client with the selection of all construction finishes and the interior design phase.
This is an example of a large contemporary formal open plan living room in Miami with black walls, marble flooring, a standard fireplace, a stone fireplace surround, no tv and black floors.
This is an example of a large contemporary formal open plan living room in Miami with black walls, marble flooring, a standard fireplace, a stone fireplace surround, no tv and black floors.

Design ideas for a large contemporary open plan living room in Adelaide with white walls, concrete flooring, a ribbon fireplace and black floors.
Large Living Room with Black Floors Ideas and Designs
9