Large Living Room with Black Floors Ideas and Designs
Refine by:
Budget
Sort by:Popular Today
141 - 160 of 1,002 photos
Item 1 of 3
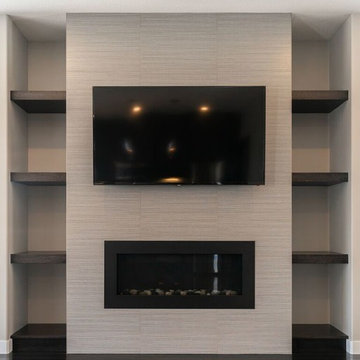
he nook has ample space for a big table and the doors lead to the deck off the rear. The living room is finished with a ribbon style fireplace, floating shelves that match the cabinetry and a wall mounted tv. This is a great use of space the open concept is going to make it a hit when it comes to visiting with family and friends.
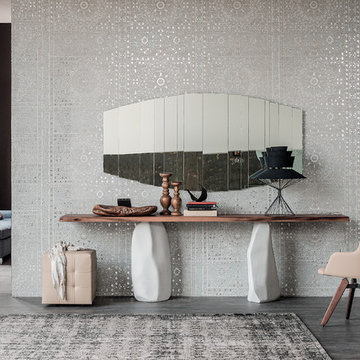
With delicate refinement and exquisite stylistic intensity, Rapa Nui Console showcases sophisticated contemporary design with historically inspired intricacies. Manufactured in Italy by Cattelan Italia, Rapa Nui Console Table features grey or white colored cement base with a prehistorically inspired silhouette.
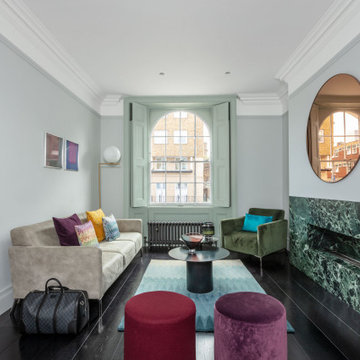
FPArchitects have restored and refurbished a four-storey grade II listed Georgian mid terrace in London's Limehouse, turning the gloomy and dilapidated house into a bright and minimalist family home.
Located within the Lowell Street Conservation Area and on one of London's busiest roads, the early 19th century building was the subject of insensitive extensive works in the mid 1990s when much of the original fabric and features were lost.
FPArchitects' ambition was to re-establish the decorative hierarchy of the interiors by stripping out unsympathetic features and insert paired down decorative elements that complement the original rusticated stucco, round-headed windows and the entrance with fluted columns.
Ancillary spaces are inserted within the original cellular layout with minimal disruption to the fabric of the building. A side extension at the back, also added in the mid 1990s, is transformed into a small pavilion-like Dining Room with minimal sliding doors and apertures for overhead natural light.
Subtle shades of colours and materials with fine textures are preferred and are juxtaposed to dark floors in veiled reference to the Regency and Georgian aesthetics.
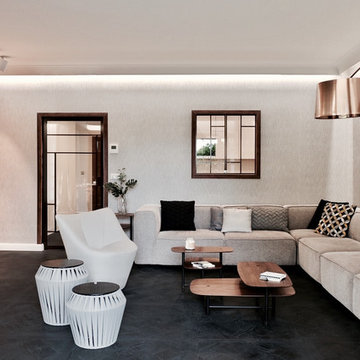
Rénovation complète d’un appartement en rez-de-chaussée pour une résidence secondaire.
D’une superficie totale de 145m2, les volumes sont redistribués et optimisés en fonction des éléments techniques existants.
En collaboration avec une architecte.
Année du projet : 2016
Coût du projet : 100 001 - 250 000 €
Pays : France
Code postal : 01220
Crédit Photo : Caroline Durst
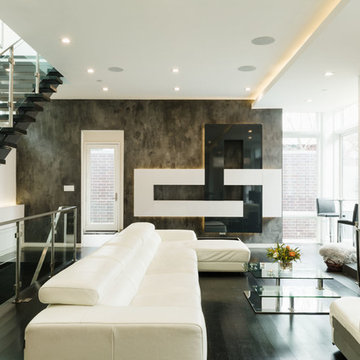
Large modern open plan living room in Chicago with white walls, dark hardwood flooring, a standard fireplace, a plastered fireplace surround, a wall mounted tv and black floors.
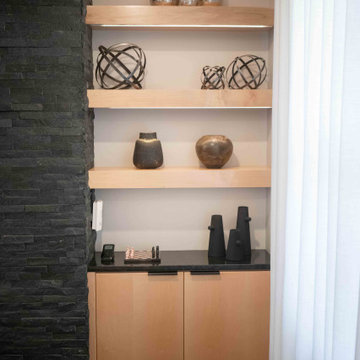
This 1950's home was chopped up with the segmented rooms of the period. The front of the house had two living spaces, separated by a wall with a door opening, and the long-skinny hearth area was difficult to arrange. The kitchen had been remodeled at some point, but was still dated. The homeowners wanted more space, more light, and more MODERN. So we delivered.
We knocked out the walls and added a beam to open up the three spaces. Luxury vinyl tile in a warm, matte black set the base for the space, with light grey walls and a mid-grey ceiling. The fireplace was totally revamped and clad in cut-face black stone.
Cabinetry and built-ins in clear-coated maple add the mid-century vibe, as does the furnishings. And the geometric backsplash was the starting inspiration for everything.
We'll let you just peruse the photos, with before photos at the end, to see just how dramatic the results were!
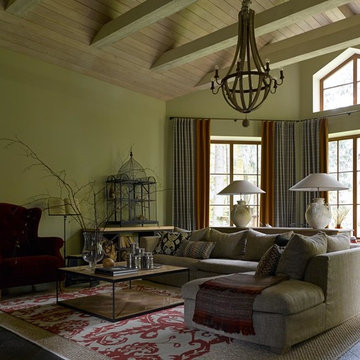
Проект интерьера загородного дома от Марии Пилипенко - участник конкурса дизайн-проектов 25+25 Eichholtz Anniversary Contest.
Гостиная в стиле модерн.
Журнальный стол и предметы интерьера Eichholtz.
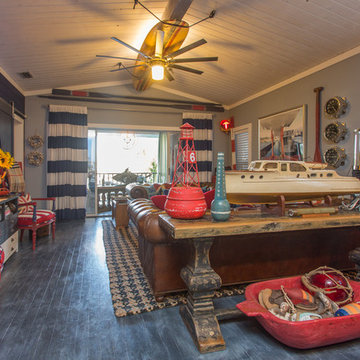
Brandi Image Photography
This is an example of a large nautical open plan living room in Tampa with a home bar, multi-coloured walls, painted wood flooring, a corner fireplace, a wooden fireplace surround, a wall mounted tv and black floors.
This is an example of a large nautical open plan living room in Tampa with a home bar, multi-coloured walls, painted wood flooring, a corner fireplace, a wooden fireplace surround, a wall mounted tv and black floors.
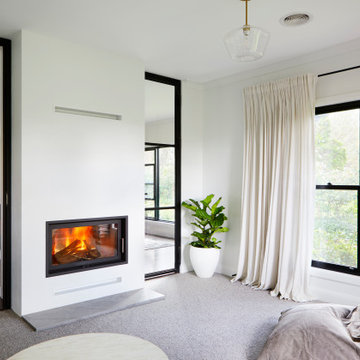
This 90's home received a complete transformation. A renovation on a tight timeframe meant we used our designer tricks to create a home that looks and feels completely different while keeping construction to a bare minimum. This beautiful Dulux 'Currency Creek' kitchen was custom made to fit the original kitchen layout. Opening the space up by adding glass steel framed doors and a double sided Mt Blanc fireplace allowed natural light to flood through.
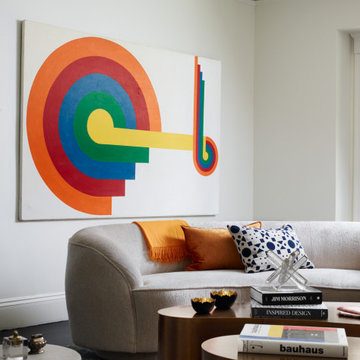
This is an example of a large formal enclosed living room in Boston with white walls, dark hardwood flooring, a standard fireplace, a stone fireplace surround, no tv and black floors.
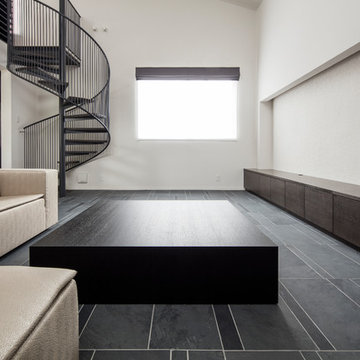
繊細な手摺の螺旋階段。
撮影:淺川敏
Inspiration for a large modern formal open plan living room in Tokyo with white walls, black floors, slate flooring, no fireplace and a freestanding tv.
Inspiration for a large modern formal open plan living room in Tokyo with white walls, black floors, slate flooring, no fireplace and a freestanding tv.
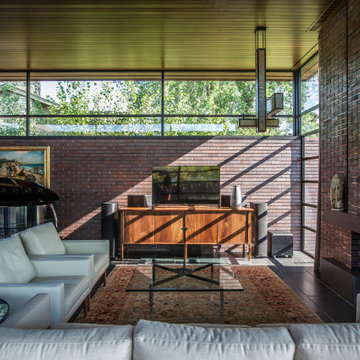
A tea pot, being a vessel, is defined by the space it contains, it is not the tea pot that is important, but the space.
Crispin Sartwell
Located on a lake outside of Milwaukee, the Vessel House is the culmination of an intense 5 year collaboration with our client and multiple local craftsmen focused on the creation of a modern analogue to the Usonian Home.
As with most residential work, this home is a direct reflection of it’s owner, a highly educated art collector with a passion for music, fine furniture, and architecture. His interest in authenticity drove the material selections such as masonry, copper, and white oak, as well as the need for traditional methods of construction.
The initial diagram of the house involved a collection of embedded walls that emerge from the site and create spaces between them, which are covered with a series of floating rooves. The windows provide natural light on three sides of the house as a band of clerestories, transforming to a floor to ceiling ribbon of glass on the lakeside.
The Vessel House functions as a gallery for the owner’s art, motorcycles, Tiffany lamps, and vintage musical instruments – offering spaces to exhibit, store, and listen. These gallery nodes overlap with the typical house program of kitchen, dining, living, and bedroom, creating dynamic zones of transition and rooms that serve dual purposes allowing guests to relax in a museum setting.
Through it’s materiality, connection to nature, and open planning, the Vessel House continues many of the Usonian principles Wright advocated for.
Overview
Oconomowoc, WI
Completion Date
August 2015
Services
Architecture, Interior Design, Landscape Architecture
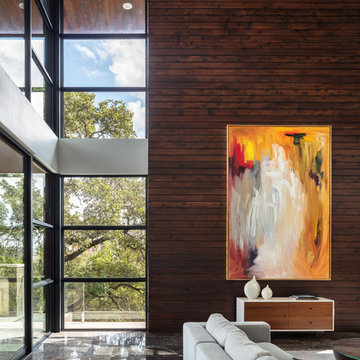
Design ideas for a large contemporary formal living room in Austin with marble flooring and black floors.
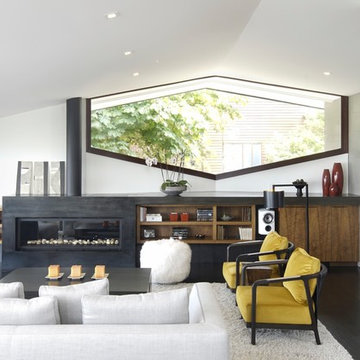
Large contemporary formal open plan living room in San Francisco with white walls, dark hardwood flooring, a ribbon fireplace, a metal fireplace surround, no tv and black floors.
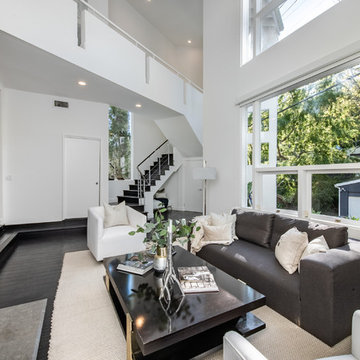
Inspiration for a large contemporary formal open plan living room in Los Angeles with white walls, dark hardwood flooring, no fireplace, no tv and black floors.
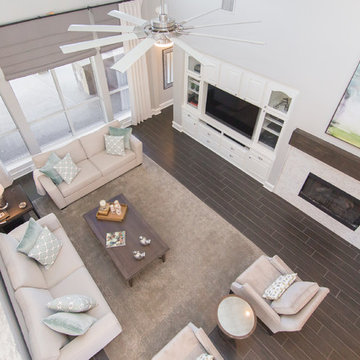
Photo of a large contemporary grey and teal open plan living room in Dallas with white walls, dark hardwood flooring, a standard fireplace, a stone fireplace surround, a wall mounted tv and black floors.
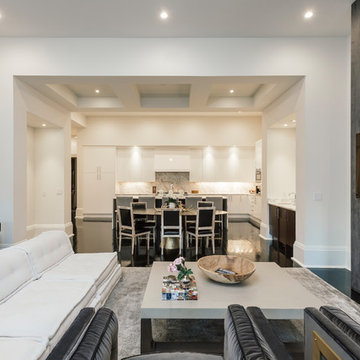
Design ideas for a large contemporary open plan living room in New Orleans with a music area, white walls, laminate floors, a ribbon fireplace, a concrete fireplace surround, a wall mounted tv and black floors.
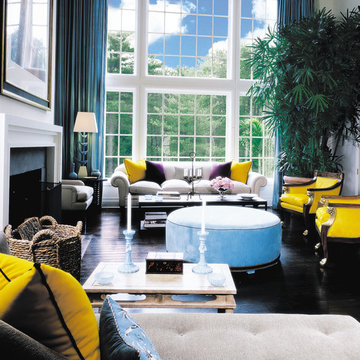
Homeowners may enjoy the view and natural light more with reduced heat and glare after window film is installed. Photo Courtesy of Eastman
Design ideas for a large classic formal enclosed living room in San Diego with white walls, dark hardwood flooring, a standard fireplace, a stone fireplace surround, no tv and black floors.
Design ideas for a large classic formal enclosed living room in San Diego with white walls, dark hardwood flooring, a standard fireplace, a stone fireplace surround, no tv and black floors.
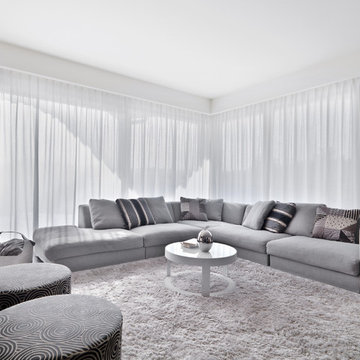
Large contemporary open plan living room in Miami with white walls, no fireplace and black floors.
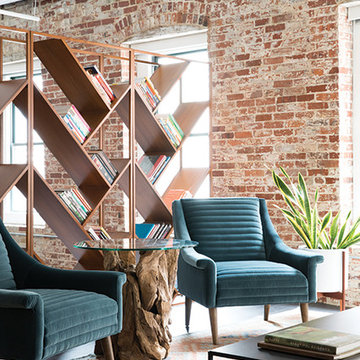
Photo: Samara Vise
Design ideas for a large retro formal enclosed living room in Boston with white walls, dark hardwood flooring, no fireplace, no tv and black floors.
Design ideas for a large retro formal enclosed living room in Boston with white walls, dark hardwood flooring, no fireplace, no tv and black floors.
Large Living Room with Black Floors Ideas and Designs
8