Large Living Room with Black Floors Ideas and Designs
Refine by:
Budget
Sort by:Popular Today
61 - 80 of 1,002 photos
Item 1 of 3
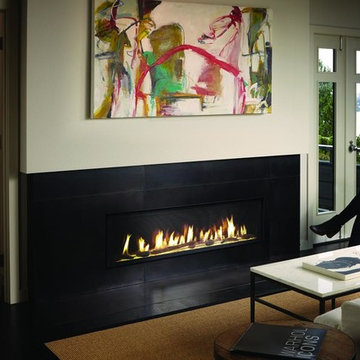
The 4415 HO gas fireplace brings you the very best in home heating and style with its sleek, linear appearance and impressively high heat output. With a long row of dancing flames and built-in fans, the 4415 gas fireplace is not only an excellent heater but a beautiful focal point in your home. Turn on the under-lighting that shines through the translucent glass floor and you’ve got magic whether the fire is on or off. This sophisticated gas fireplace can accompany any architectural style with a selection of fireback options along with realistic Driftwood and Stone Fyre-Art. The 4415 HO gas fireplace heats up to 2,100 square feet but can heat additional rooms in your home with the optional Power Heat Duct Kit.
The gorgeous flame and high heat output of the 4415 are backed up by superior craftsmanship and quality safety features, which are built to extremely high standards. From the heavy steel thickness of the fireplace body to the durable, welded frame surrounding the ceramic glass, you are truly getting the best gas fireplace available. The 2015 ANSI approved low visibility safety barrier comes standard over the glass to increase the safety of this unit for you and your family without detracting from the beautiful fire view.
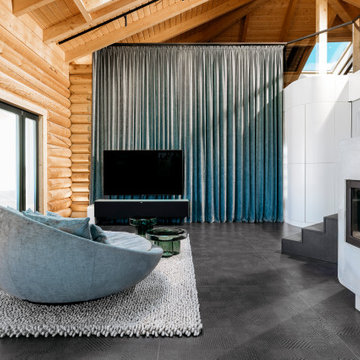
Offener Wohnbereich mit drehbarem Sofa, Kamin aus Beton und einem hohen, elektrisch verstellbaren Vorhang hinter dem TV als Raumtrenner zum Flur und Inszenierung der Raumhöhe.
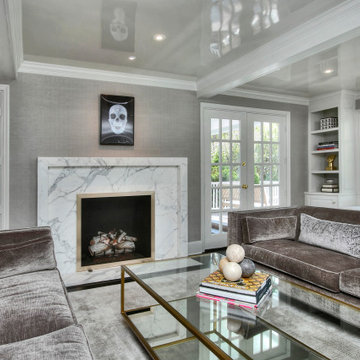
MODERN UPDATE TO A CLASSIC HOME
UPDATED FIREPLACE W/STATUARY MARBLE AND CUSTOM BRASS TRIMMED FIREPLACE SCREEN
MINIMAL APPROACH TO MODERN MODERN ART
GAME TABLE
SCULPTURE
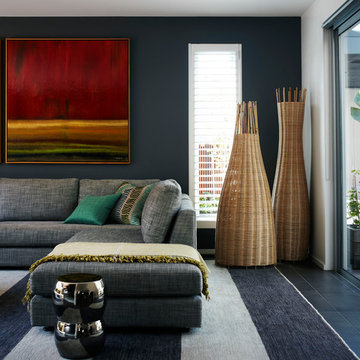
This is an example of a large contemporary open plan living room in Melbourne with black walls, ceramic flooring and black floors.

撮影 福澤昭嘉
Photo of a large contemporary grey and brown open plan living room in Osaka with grey walls, slate flooring, a wall mounted tv, black floors and a wood ceiling.
Photo of a large contemporary grey and brown open plan living room in Osaka with grey walls, slate flooring, a wall mounted tv, black floors and a wood ceiling.
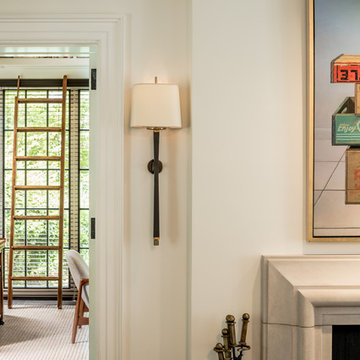
General Contractor: Porter Construction, Interiors by:Fancesca Rudin, Photography by: Angle Eye Photography
Photo of a large classic formal enclosed living room in Wilmington with white walls, dark hardwood flooring, a standard fireplace, a stone fireplace surround, no tv and black floors.
Photo of a large classic formal enclosed living room in Wilmington with white walls, dark hardwood flooring, a standard fireplace, a stone fireplace surround, no tv and black floors.

Offenes Wohnzimmer mit drehbarem Sofa, Kamin, offener Treppe zur Galerie mit Holzlamellen und einer verspiegelten Wandverkleidung.
This is an example of a large contemporary formal open plan living room in Frankfurt with ceramic flooring, a wood burning stove, a concrete fireplace surround, a concealed tv, black floors, exposed beams and panelled walls.
This is an example of a large contemporary formal open plan living room in Frankfurt with ceramic flooring, a wood burning stove, a concrete fireplace surround, a concealed tv, black floors, exposed beams and panelled walls.

Modern rustic pool table installed in a client's lounge.
Photo of a large modern enclosed living room in Philadelphia with white walls, porcelain flooring, a wall mounted tv and black floors.
Photo of a large modern enclosed living room in Philadelphia with white walls, porcelain flooring, a wall mounted tv and black floors.
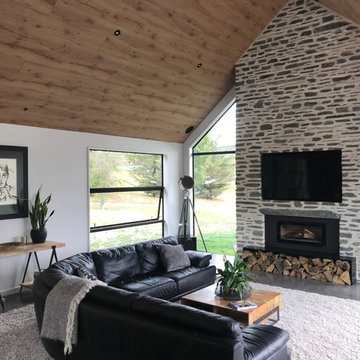
homeowner
Photo of a large modern open plan living room in Other with white walls, concrete flooring, a standard fireplace, a stone fireplace surround, a wall mounted tv and black floors.
Photo of a large modern open plan living room in Other with white walls, concrete flooring, a standard fireplace, a stone fireplace surround, a wall mounted tv and black floors.

The living room contains a 10,000 record collection on an engineered bespoke steel shelving system anchored to the wall and foundation. White oak ceiling compliments the dark material palette and curvy, colorful furniture finishes the ensemble.
We dropped the kitchen ceiling to be lower than the living room by 24 inches. This allows us to have a clerestory window where natural light as well as a view of the roof garden from the sofa. This roof garden consists of soil, meadow grasses and agave which thermally insulates the kitchen space below. Wood siding of the exterior wraps into the house at the south end of the kitchen concealing a pantry and panel-ready column, FIsher&Paykel refrigerator and freezer as well as a coffee bar. The dark smooth stucco of the exterior roof overhang wraps inside to the kitchen ceiling passing the wide screen windows facing the street.
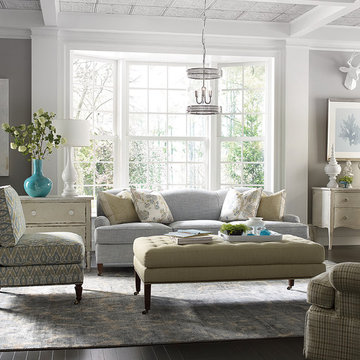
Taylor King 5913-03 Raleigh sofa
This is an example of a large classic formal open plan living room in Boston with white walls, dark hardwood flooring, no fireplace, no tv, black floors and feature lighting.
This is an example of a large classic formal open plan living room in Boston with white walls, dark hardwood flooring, no fireplace, no tv, black floors and feature lighting.
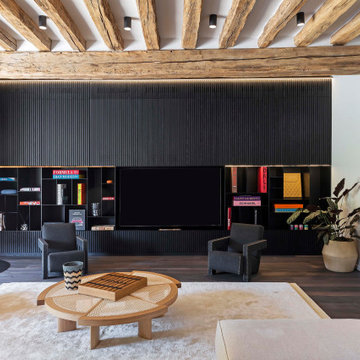
Design ideas for a large urban open plan living room in Paris with a reading nook, beige walls, dark hardwood flooring, a hanging fireplace, a freestanding tv and black floors.
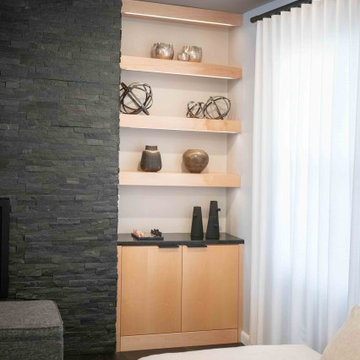
This 1950's home was chopped up with the segmented rooms of the period. The front of the house had two living spaces, separated by a wall with a door opening, and the long-skinny hearth area was difficult to arrange. The kitchen had been remodeled at some point, but was still dated. The homeowners wanted more space, more light, and more MODERN. So we delivered.
We knocked out the walls and added a beam to open up the three spaces. Luxury vinyl tile in a warm, matte black set the base for the space, with light grey walls and a mid-grey ceiling. The fireplace was totally revamped and clad in cut-face black stone.
Cabinetry and built-ins in clear-coated maple add the mid-century vibe, as does the furnishings. And the geometric backsplash was the starting inspiration for everything.
We'll let you just peruse the photos, with before photos at the end, to see just how dramatic the results were!
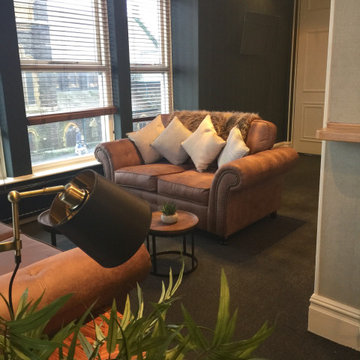
This is an example of a large modern open plan living room in Cardiff with a reading nook, green walls, carpet, a wall mounted tv, black floors and wallpapered walls.
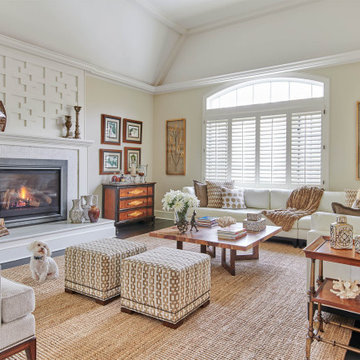
Photo of a large classic formal enclosed living room in New York with a tiled fireplace surround, black floors, beige walls, dark hardwood flooring, a standard fireplace and no tv.
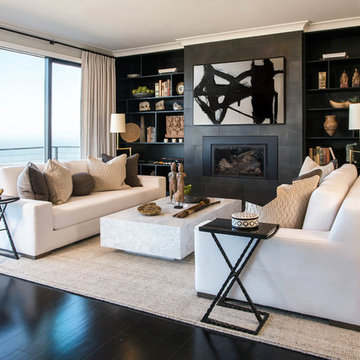
This is an example of a large contemporary open plan living room in San Francisco with grey walls, dark hardwood flooring, a standard fireplace, a tiled fireplace surround and black floors.
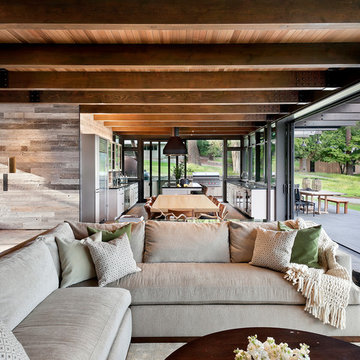
Living Room, Dining Room, and Kitchen flow seamlessly from indoors to outdoors with the Nanawall System.
Photo of a large rustic open plan living room in Seattle with dark hardwood flooring and black floors.
Photo of a large rustic open plan living room in Seattle with dark hardwood flooring and black floors.
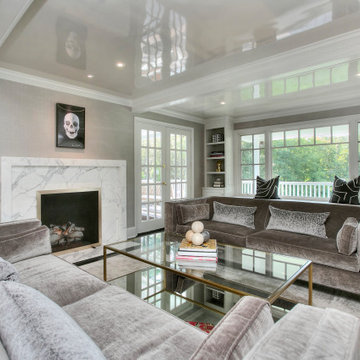
MODERN UPDATE TO A CLASSIC HOME
UPDATED FIREPLACE W/STATUARY MARBLE AND CUSTOM BRASS TRIMMED FIREPLACE SCREEN
MINIMAL APPROACH TO MODERN DESIGNMODERN ART
GAME TABLE
SCULPTURE

The great room opens to the lanai with expansive ocean views and a large infinity edge pool. The house was designed in the plantation beach style popular here in the islands. Note the white painted vaulted ceiling, paneled wall detail, grass-cloth wall covering, and built-in bookshelves and window seat reading nook.
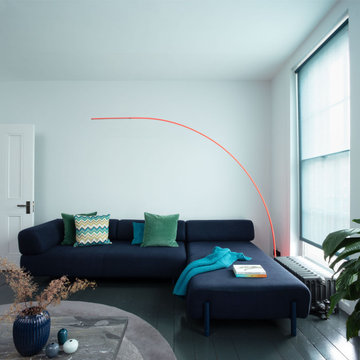
FPArchitects have restored and refurbished a four-storey grade II listed Georgian mid terrace in London's Limehouse, turning the gloomy and dilapidated house into a bright and minimalist family home.
Located within the Lowell Street Conservation Area and on one of London's busiest roads, the early 19th century building was the subject of insensitive extensive works in the mid 1990s when much of the original fabric and features were lost.
FPArchitects' ambition was to re-establish the decorative hierarchy of the interiors by stripping out unsympathetic features and insert paired down decorative elements that complement the original rusticated stucco, round-headed windows and the entrance with fluted columns.
Ancillary spaces are inserted within the original cellular layout with minimal disruption to the fabric of the building. A side extension at the back, also added in the mid 1990s, is transformed into a small pavilion-like Dining Room with minimal sliding doors and apertures for overhead natural light.
Subtle shades of colours and materials with fine textures are preferred and are juxtaposed to dark floors in veiled reference to the Regency and Georgian aesthetics.
Large Living Room with Black Floors Ideas and Designs
4