Large Living Room with Black Floors Ideas and Designs
Refine by:
Budget
Sort by:Popular Today
41 - 60 of 1,002 photos
Item 1 of 3
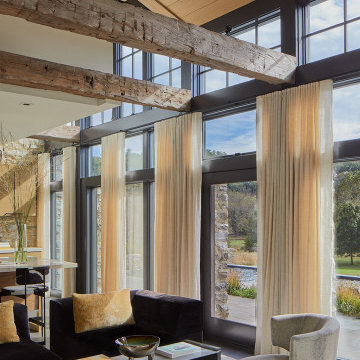
Owner, architect, and site merged a design from their mutual association with the river.
Located on the edge of Goose Creek, the owner was drawn to the site, reminiscent of a river from his youth that he used to tube down with friends and a 6-pack of beer. The architect, although growing up a country way, had similar memories along the water.
Design gains momentum from conversations of built forms they recall floating along: mills and industrial compounds lining waterways that once acted as their lifeline. The common memories of floating past stone abutments and looking up at timber trussed bridges from below inform the interior. The concept extends into the hardscape in piers, and terraces that recall those partial elements remaining in and around the river.
©️Maxwell MacKenzie
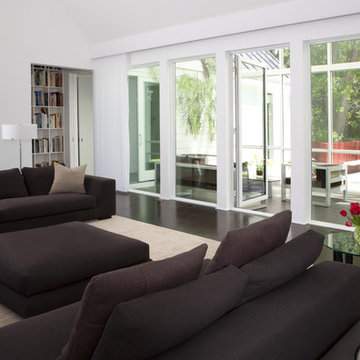
Featured in Home & Design Magazine, this Chevy Chase home was inspired by Hugh Newell Jacobsen and built/designed by Anthony Wilder's team of architects and designers.

Inspiration for a large traditional enclosed living room in Chicago with white walls, dark hardwood flooring, no fireplace, a built-in media unit and black floors.

Hamptons family living at its best. This client wanted a beautiful Hamptons style home to emerge from the renovation of a tired brick veneer home for her family. The white/grey/blue palette of Hamptons style was her go to style which was an imperative part of the design brief but the creation of new zones for adult and soon to be teenagers was just as important. Our client didn't know where to start and that's how we helped her. Starting with a design brief, we set about working with her to choose all of the colours, finishes, fixtures and fittings and to also design the joinery/cabinetry to satisfy storage and aesthetic needs. We supplemented this with a full set of construction drawings to compliment the Architectural plans. Nothing was left to chance as we created the home of this family's dreams. Using white walls and dark floors throughout enabled us to create a harmonious palette that flowed from room to room. A truly beautiful home, one of our favourites!
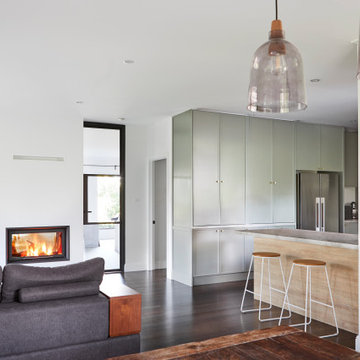
This 90's home received a complete transformation. A renovation on a tight timeframe meant we used our designer tricks to create a home that looks and feels completely different while keeping construction to a bare minimum. This beautiful Dulux 'Currency Creek' kitchen was custom made to fit the original kitchen layout. Opening the space up by adding glass steel framed doors and a double sided Mt Blanc fireplace allowed natural light to flood through.
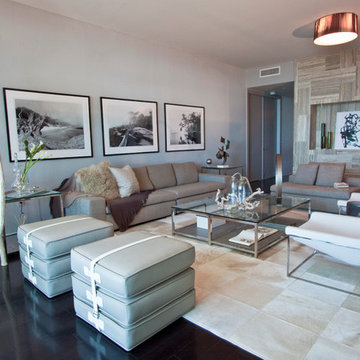
Interior Design, Interiors, Design, Miami Interior Designers, Miami Designers, Decorators,
Miami Decorators, Miami's Best interior designers, Miami's best decorators, Modern design,
Miami Modern Design, Contemporary, architecture, Modern architecture, modern miami
architecture, Florida, Miami Modern, Miami Modern Interior Designers, Contemporary designers,
best interior design, design ideas, miami design ideas, Florida design, Florida Interior designers, DKOR INTERIORS - A bold and comfortable interior design project at The Beach Club in Hallendale, Florida.
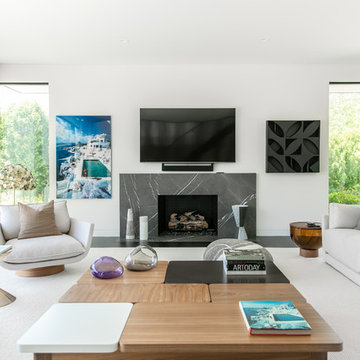
Living room with Slim Aarons print and stone fireplace. Lounge chairs by Yabu Pushelberg.
Inspiration for a large contemporary open plan living room in New York with white walls, dark hardwood flooring, a standard fireplace, a stone fireplace surround, a wall mounted tv and black floors.
Inspiration for a large contemporary open plan living room in New York with white walls, dark hardwood flooring, a standard fireplace, a stone fireplace surround, a wall mounted tv and black floors.
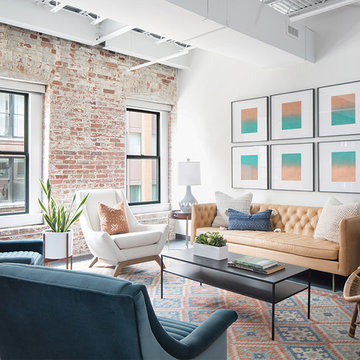
Photo: Samara Vise
Inspiration for a large midcentury formal enclosed living room in Boston with white walls, dark hardwood flooring, no fireplace, no tv and black floors.
Inspiration for a large midcentury formal enclosed living room in Boston with white walls, dark hardwood flooring, no fireplace, no tv and black floors.

Living room with fireplace, built-in shelves, and furniture.
Photographer: Rob Karosis
Inspiration for a large rural enclosed living room in New York with white walls, a standard fireplace, a stone fireplace surround, a wall mounted tv, dark hardwood flooring and black floors.
Inspiration for a large rural enclosed living room in New York with white walls, a standard fireplace, a stone fireplace surround, a wall mounted tv, dark hardwood flooring and black floors.
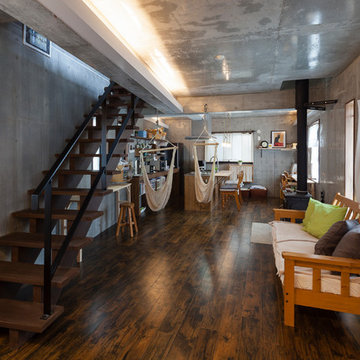
暖炉とシースルーな階段のあるリビングルーム
Large industrial open plan living room in Tokyo with grey walls, vinyl flooring, a wood burning stove, a tiled fireplace surround and black floors.
Large industrial open plan living room in Tokyo with grey walls, vinyl flooring, a wood burning stove, a tiled fireplace surround and black floors.
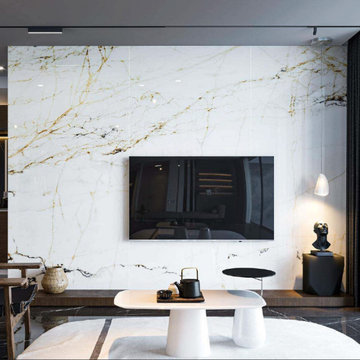
Afyon White is a bright marble look with gold and blueish grey veins that give it a soft yet luxurious and intriguing statement. This beautiful cool color is ideal for receptions walls, accent walls, countertops and bathrooms.
The color comes in three continuous faces giving it a luxurious natural marble look when installed while enjoying the benefits of porcelain. Unlike marble, porcelain does not stain, absorb water, crack due to heat and requires virtually ZERO MAINTENANCE compared to natural stones.
You can purchase this product as material only to be delivered as slabs from our local warehouse in Houston, TX or select our professional installation services to ensure top quality workmanship.

Designed in sharp contrast to the glass walled living room above, this space sits partially underground. Precisely comfy for movie night.
Photo of a large rustic grey and brown enclosed living room in Chicago with beige walls, slate flooring, a standard fireplace, a metal fireplace surround, a wall mounted tv, black floors, a wood ceiling and wood walls.
Photo of a large rustic grey and brown enclosed living room in Chicago with beige walls, slate flooring, a standard fireplace, a metal fireplace surround, a wall mounted tv, black floors, a wood ceiling and wood walls.
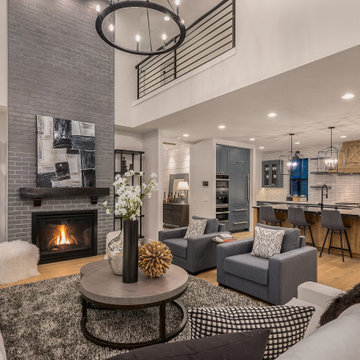
Photo of a large country formal open plan living room in Seattle with white walls, a standard fireplace, no tv, black floors and a brick fireplace surround.
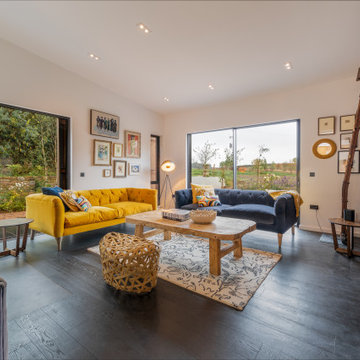
From the main living area the master bedroom wing is accessed via a library / sitting room, with feature fire place and antique sliding library ladder.

salon
Inspiration for a large classic open plan living room in Paris with a reading nook, black walls, painted wood flooring, a corner fireplace, a stacked stone fireplace surround, a wall mounted tv and black floors.
Inspiration for a large classic open plan living room in Paris with a reading nook, black walls, painted wood flooring, a corner fireplace, a stacked stone fireplace surround, a wall mounted tv and black floors.
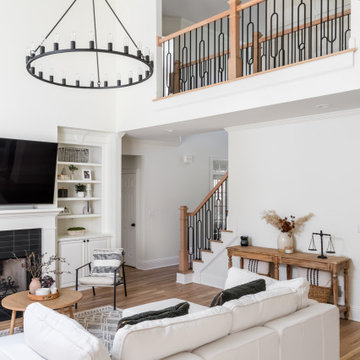
Large traditional mezzanine living room in Atlanta with a reading nook, white walls, light hardwood flooring, a standard fireplace, a tiled fireplace surround, a wall mounted tv and black floors.
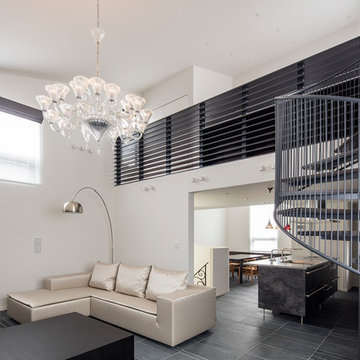
モノトーンに整えられたLDK。
シャンデリア、ソファ等、お施主様の個性がアクセントになっている。
撮影:淺川敏
Large contemporary cream and black open plan living room in Tokyo with white walls, black floors, slate flooring, no fireplace and a freestanding tv.
Large contemporary cream and black open plan living room in Tokyo with white walls, black floors, slate flooring, no fireplace and a freestanding tv.
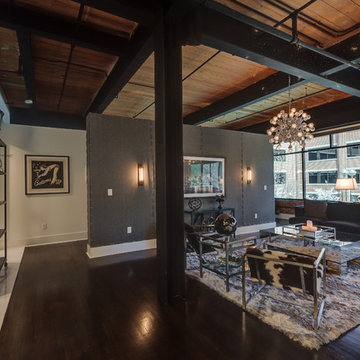
Photo of a large industrial open plan living room in Charlotte with black walls, painted wood flooring, no fireplace, a wall mounted tv and black floors.

Hamptons family living at its best. This client wanted a beautiful Hamptons style home to emerge from the renovation of a tired brick veneer home for her family. The white/grey/blue palette of Hamptons style was her go to style which was an imperative part of the design brief but the creation of new zones for adult and soon to be teenagers was just as important. Our client didn't know where to start and that's how we helped her. Starting with a design brief, we set about working with her to choose all of the colours, finishes, fixtures and fittings and to also design the joinery/cabinetry to satisfy storage and aesthetic needs. We supplemented this with a full set of construction drawings to compliment the Architectural plans. Nothing was left to chance as we created the home of this family's dreams. Using white walls and dark floors throughout enabled us to create a harmonious palette that flowed from room to room. A truly beautiful home, one of our favourites!
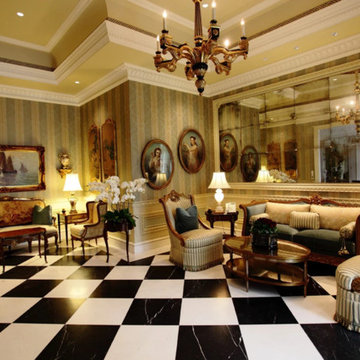
Photo of a large victorian formal enclosed living room in Los Angeles with beige walls, no fireplace, no tv and black floors.
Large Living Room with Black Floors Ideas and Designs
3