Large Living Room with Grey Walls Ideas and Designs
Refine by:
Budget
Sort by:Popular Today
1 - 20 of 24,221 photos
Item 1 of 3
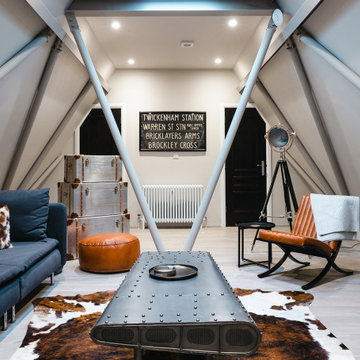
Full redesign and project management of the swimming pool, snug, cloakroom and den in this contemporary family home.
This is an example of a large industrial enclosed living room in Surrey with grey walls, light hardwood flooring and a freestanding tv.
This is an example of a large industrial enclosed living room in Surrey with grey walls, light hardwood flooring and a freestanding tv.

Luxury Sitting Room in Belfast. Includes paneling, shagreen textured wallpaper, bespoke joinery, furniture and soft furnishings. Faux Fur and silk cushions complete this comfortable corner.
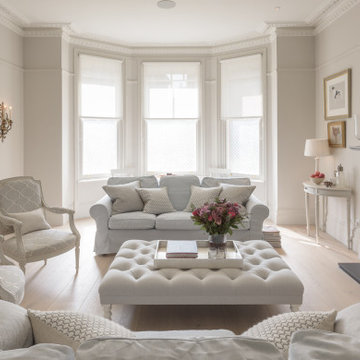
This is an example of a large formal living room in Kent with grey walls, light hardwood flooring, a standard fireplace and no tv.
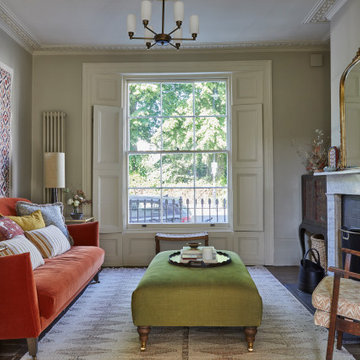
Double reception room with Georgian features such as sash windows and shutters, marble fireplace, wooden floor boards, coving. Warm neutral wall colours layered with fabric patterns and rust and green accents

This image features the main reception room, designed to exude a sense of formal elegance while providing a comfortable and inviting atmosphere. The room’s interior design is a testament to the intent of the company to blend classic elements with contemporary style.
At the heart of the room is a traditional black marble fireplace, which anchors the space and adds a sense of grandeur. Flanking the fireplace are built-in shelving units painted in a soft grey, displaying a curated selection of decorative items and books that add a personal touch to the room. The shelves are also efficiently utilized with a discreetly integrated television, ensuring that functionality accompanies the room's aesthetics.
Above, a dramatic modern chandelier with cascading white elements draws the eye upward to the detailed crown molding, highlighting the room’s high ceilings and the architectural beauty of the space. Luxurious white sofas offer ample seating, their clean lines and plush cushions inviting guests to relax. Accent armchairs with a bold geometric pattern introduce a dynamic contrast to the room, while a marble coffee table centers the seating area with its organic shape and material.
The soft neutral color palette is enriched with textured throw pillows, and a large area rug in a light hue defines the seating area and adds a layer of warmth over the herringbone wood flooring. Draped curtains frame the window, softening the natural light that enhances the room’s airy feel.
This reception room reflects the company’s design philosophy of creating spaces that are timeless and refined, yet functional and welcoming, showcasing a commitment to craftsmanship, detail, and harmonious design.
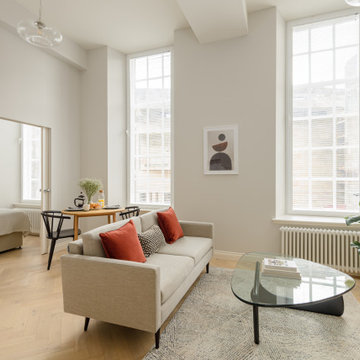
Inspiration for a large scandi open plan living room in Other with grey walls and light hardwood flooring.

We added oak herringbone parquet, new fire surrounds, wall lights, velvet sofas & vintage lighting to the double aspect living room in this Isle of Wight holiday home

A living area designed by Rose Narmani Interiors for a North London project. A natural colour scheme with a warmer colour accent
This is an example of a large contemporary open plan living room in London with grey walls and a built-in media unit.
This is an example of a large contemporary open plan living room in London with grey walls and a built-in media unit.
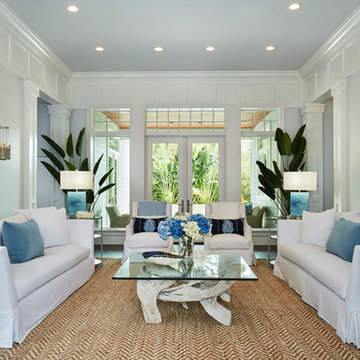
Photo of a large nautical formal enclosed living room in Miami with grey walls, dark hardwood flooring, no fireplace, no tv and feature lighting.

Large classic formal open plan living room in Kansas City with grey walls, ceramic flooring, a standard fireplace, a stone fireplace surround, a concealed tv and brown floors.

New painted timber French windows and shutters, at one end of the living room, open onto a roof terrace situated atop the rear extension. This overlooks and provides access to the rear garden.
Photographer: Nick Smith

Cynthia Lynn
Photo of a large traditional living room in Chicago with no fireplace, grey walls, dark hardwood flooring and brown floors.
Photo of a large traditional living room in Chicago with no fireplace, grey walls, dark hardwood flooring and brown floors.

Large country open plan living room in Denver with grey walls, light hardwood flooring, a standard fireplace, a stacked stone fireplace surround, a wall mounted tv, brown floors and a vaulted ceiling.
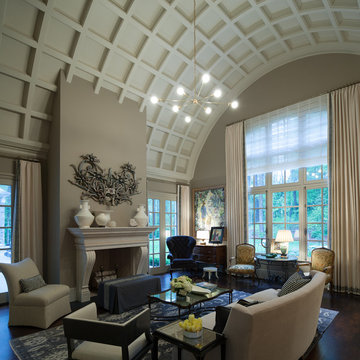
Large traditional formal enclosed living room in Atlanta with grey walls, dark hardwood flooring, a standard fireplace and no tv.

Large classic open plan living room in Orange County with grey walls, light hardwood flooring, brown floors, a standard fireplace, a wooden fireplace surround, a wall mounted tv and exposed beams.

This is an example of a large classic formal open plan living room in Seattle with grey walls, medium hardwood flooring, a standard fireplace, a tiled fireplace surround, no tv, brown floors and a coffered ceiling.

Elegant, transitional living space with stone fireplace and blue floating shelves flanking the fireplace. Modern chandelier, swivel chairs and ottomans. Modern sideboard to visually divide the kitchen and living areas.

The entry herringbone floor pattern leads way to a wine room that becomes the jewel of the home with a viewing window from the dining room that displays a wine collection on a floating stone counter lit by Metro Lighting. The hub of the home includes the kitchen with midnight blue & white custom cabinets by Beck Allen Cabinetry, a quaint banquette & an artful La Cornue range that are all highlighted with brass hardware. The kitchen connects to the living space with a cascading see-through fireplace that is surfaced with an undulating textural tile.

Tim Clarke-Payton
Inspiration for a large classic formal enclosed living room in London with grey walls, medium hardwood flooring, no tv, a standard fireplace and brown floors.
Inspiration for a large classic formal enclosed living room in London with grey walls, medium hardwood flooring, no tv, a standard fireplace and brown floors.

Photography: Garett + Carrie Buell of Studiobuell/ studiobuell.com
Photo of a large traditional enclosed living room in Nashville with medium hardwood flooring, a home bar and grey walls.
Photo of a large traditional enclosed living room in Nashville with medium hardwood flooring, a home bar and grey walls.
Large Living Room with Grey Walls Ideas and Designs
1