Large Living Room with Plywood Flooring Ideas and Designs
Refine by:
Budget
Sort by:Popular Today
121 - 140 of 316 photos
Item 1 of 3
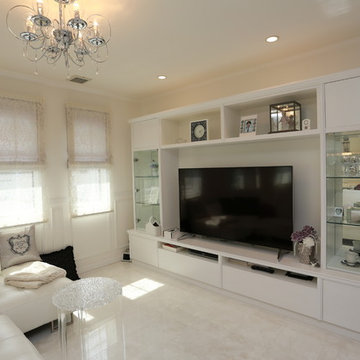
くつろぎと癒しの空間で暮らす
Inspiration for a large traditional formal open plan living room in Other with white walls, plywood flooring, no fireplace, beige floors, a wallpapered ceiling and wallpapered walls.
Inspiration for a large traditional formal open plan living room in Other with white walls, plywood flooring, no fireplace, beige floors, a wallpapered ceiling and wallpapered walls.
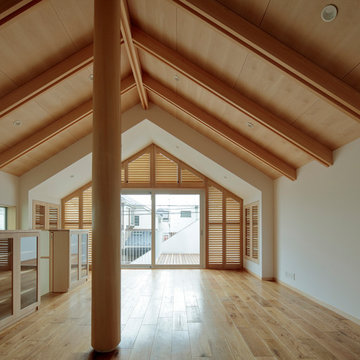
Photo of a large modern open plan living room in Tokyo with white walls, plywood flooring, a freestanding tv, brown floors, exposed beams and tongue and groove walls.
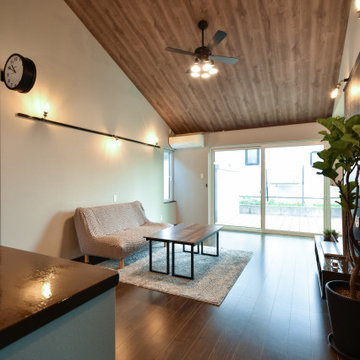
Photo of a large classic open plan living room in Other with grey walls, plywood flooring, no fireplace, a wall mounted tv, a wallpapered ceiling and wallpapered walls.
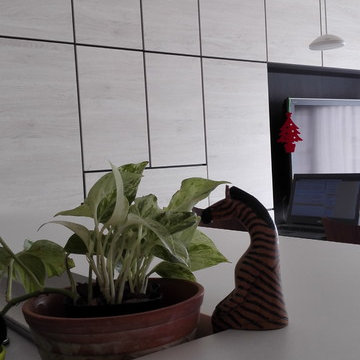
Naomi Kuwahara
戸境壁一面に造作した壁面収納は収納力抜群。
一般的に収納量の少ないマンションにおいて、特に細かい物が多いリビングに壁面収納を設置するのは大変有効。
耐震ラッチも付いており、しっかりしたハーネスで留めた壁掛けテレビにする事で耐震性も高めている。
Photo of a large scandinavian open plan living room in Other with white walls, plywood flooring, no fireplace, a wall mounted tv and brown floors.
Photo of a large scandinavian open plan living room in Other with white walls, plywood flooring, no fireplace, a wall mounted tv and brown floors.
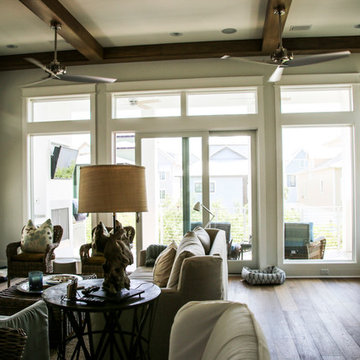
Design ideas for a large modern formal open plan living room in Miami with grey walls, plywood flooring, a wall mounted tv and brown floors.
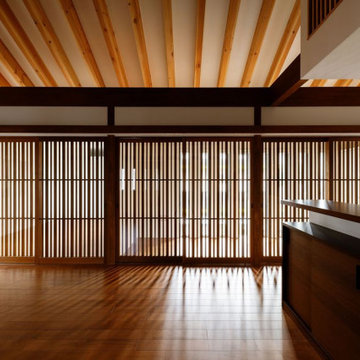
「2階LDK」は屋根・外壁(今回は床の半分)が直接外気に面することで必然的に断熱的には不利側に働きます。断熱サッシとはいえ高性能のものでも所詮はガラス、高断熱化された壁に勝るものは有りません。屋根は登り梁を化粧で見せているので必然的に外断熱となるので問題は無いとして外壁の開口率を極力下げて高断熱化を図る事が長期的に見れば必定と判断、壁を入れ子状態にしてサッシ開口面積を採光的に問題ないレベルまで引き下げました。結果的には木製格子で囲まれた異空間が出現、当麻寺・曼荼羅堂・後陣で見た神秘的な雰囲気を出現させる事になりました。

Photo of a large modern open plan living room in Other with black walls and plywood flooring.
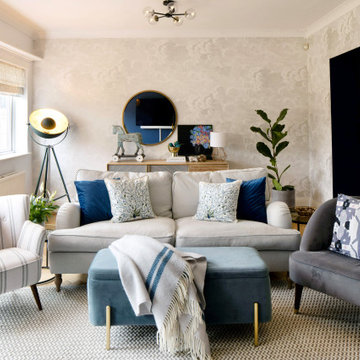
A cosy space for a family with 3 children. This is an area where everyone utilises to relax and spend time in.
This is an example of a large bohemian open plan living room feature wall in London with beige walls, plywood flooring, no fireplace, a wall mounted tv, brown floors and wallpapered walls.
This is an example of a large bohemian open plan living room feature wall in London with beige walls, plywood flooring, no fireplace, a wall mounted tv, brown floors and wallpapered walls.
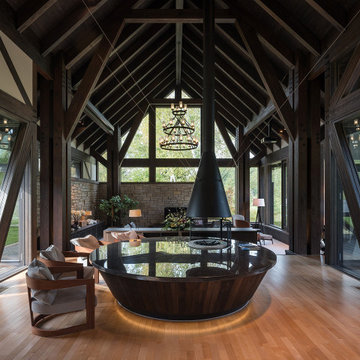
大きなダイニング、キッチン。その奥に暖炉スペース、さらに床下がりのリビングが続きます。
円形暖炉テーブルは、もう一つのリビングスペースとして活用
Design ideas for a large rustic open plan living room in Other with black walls, plywood flooring, a hanging fireplace, a wooden fireplace surround, a freestanding tv, brown floors and exposed beams.
Design ideas for a large rustic open plan living room in Other with black walls, plywood flooring, a hanging fireplace, a wooden fireplace surround, a freestanding tv, brown floors and exposed beams.
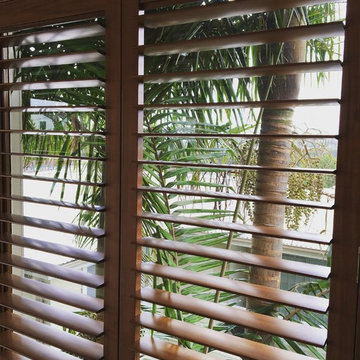
Sandstone walls with timber hardwood shutters
Design ideas for a large contemporary enclosed living room in Sydney with plywood flooring, a standard fireplace and a stone fireplace surround.
Design ideas for a large contemporary enclosed living room in Sydney with plywood flooring, a standard fireplace and a stone fireplace surround.
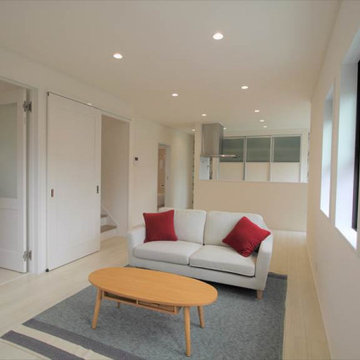
This is an example of a large mediterranean open plan living room in Other with white walls, white floors, a wallpapered ceiling, wallpapered walls and plywood flooring.
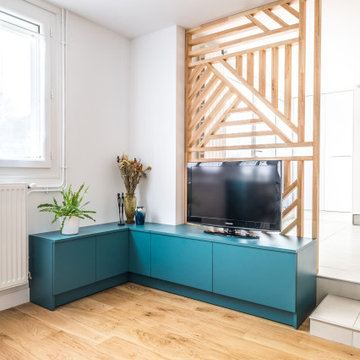
Design ideas for a large contemporary formal open plan living room in Toulouse with white walls, plywood flooring, no fireplace and a freestanding tv.
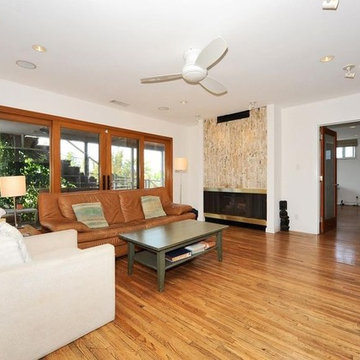
Candy
Large contemporary mezzanine living room in Los Angeles with a reading nook, white walls, plywood flooring, no fireplace and a built-in media unit.
Large contemporary mezzanine living room in Los Angeles with a reading nook, white walls, plywood flooring, no fireplace and a built-in media unit.
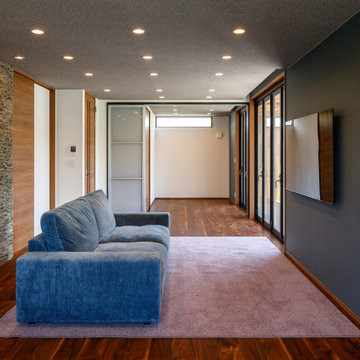
Large modern formal open plan living room in Other with grey walls, plywood flooring, no fireplace, a wall mounted tv, brown floors, a wallpapered ceiling and wallpapered walls.
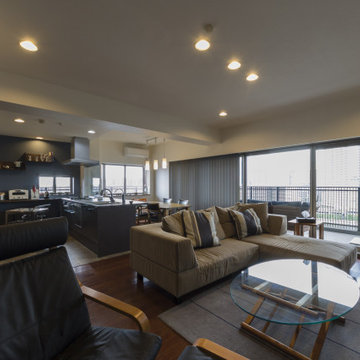
リビングからダイニング・キッチン。
いわゆる主照明を置かずにダウンライトを計画的に配しています。
This is an example of a large modern living room in Tokyo with white walls, plywood flooring, no fireplace, a freestanding tv and brown floors.
This is an example of a large modern living room in Tokyo with white walls, plywood flooring, no fireplace, a freestanding tv and brown floors.
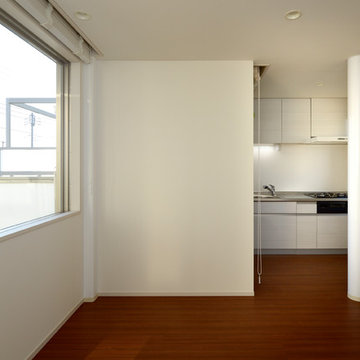
photo by s.koshimizu
Inspiration for a large open plan living room in Tokyo Suburbs with white walls, plywood flooring, no fireplace, a freestanding tv and brown floors.
Inspiration for a large open plan living room in Tokyo Suburbs with white walls, plywood flooring, no fireplace, a freestanding tv and brown floors.

スキップフロアで構成されたLDKは28帖の大空間です。
フラットな間取りよりも高低差がある間取りの方が上下の空間が広がるため、実際の床面積よりも広く感じることができます。
N様邸では、スキップフロアの間取りとするうえで、各階層ごとに生活の空間分けを検討しました。
1階はリビングや小上り和室がある「くつろぎ空間」、そこから半階上がるとキッチンや洗面脱衣室・浴室などがある「水まわり空間」、リビングを囲むようにさらに半階上がると寝室・書斎・子供部屋がある「プライベート空間」、最上階の小屋裏スペース(8.5帖)は「収納空間」としました。中2階下の空間は「ビルトインガレージ(駐車スペース)」になっています。
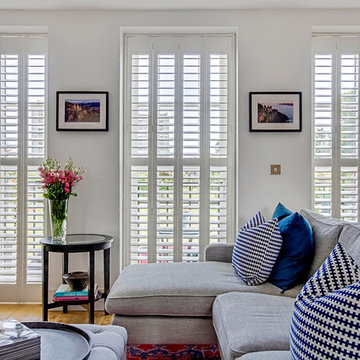
This is an example of a large modern open plan living room in London with white walls, plywood flooring and yellow floors.
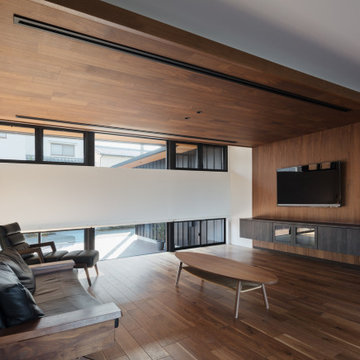
This is an example of a large modern formal open plan living room in Other with brown walls, plywood flooring, a wall mounted tv and brown floors.
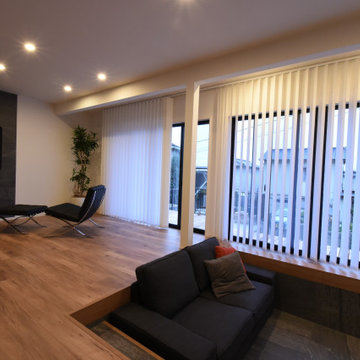
広々としたLDK。firewallを眺めるだけの特等席にはミース・ファン・デル・ローエデザインのバルセロナチェアを採用。炎の揺らめきを贅沢に感じる事ができる。
Design ideas for a large modern living room in Kobe with white walls, plywood flooring, a tiled fireplace surround and brown floors.
Design ideas for a large modern living room in Kobe with white walls, plywood flooring, a tiled fireplace surround and brown floors.
Large Living Room with Plywood Flooring Ideas and Designs
7