Large Modern Utility Room Ideas and Designs
Refine by:
Budget
Sort by:Popular Today
201 - 220 of 765 photos
Item 1 of 3
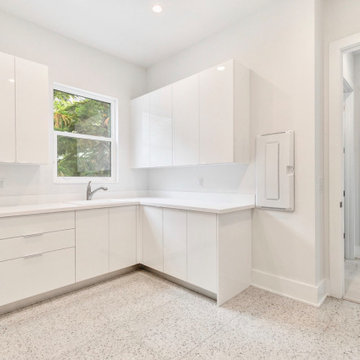
Laundry with white acrylic cabinets and Corian top. Terrazzo tile floors.
Inspiration for a large modern separated utility room in Tampa with a single-bowl sink, flat-panel cabinets, white cabinets, composite countertops, white walls, ceramic flooring, a side by side washer and dryer, white floors and white worktops.
Inspiration for a large modern separated utility room in Tampa with a single-bowl sink, flat-panel cabinets, white cabinets, composite countertops, white walls, ceramic flooring, a side by side washer and dryer, white floors and white worktops.
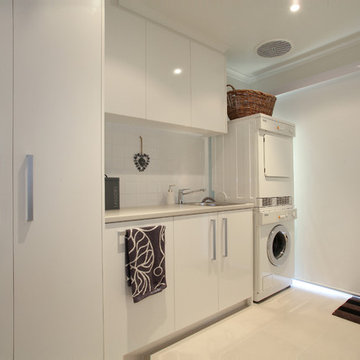
Large modern single-wall separated utility room in Melbourne with a single-bowl sink, flat-panel cabinets, white cabinets, laminate countertops, white walls, porcelain flooring and a stacked washer and dryer.
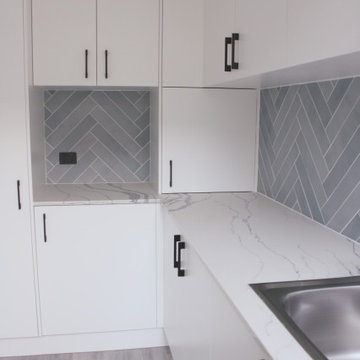
The laundry is very clever in its design, and features a laundry chute and access to the clothesline outside. It features grey / blue subway tiles laid in a herringbone pattern and the same Talostone benchtop featured throughout the home.
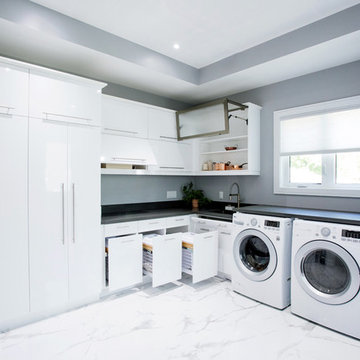
Nat Caron Photography
This is an example of a large modern l-shaped separated utility room in Toronto with a submerged sink, flat-panel cabinets, white cabinets, engineered stone countertops, grey walls, marble flooring, a side by side washer and dryer, white floors and grey worktops.
This is an example of a large modern l-shaped separated utility room in Toronto with a submerged sink, flat-panel cabinets, white cabinets, engineered stone countertops, grey walls, marble flooring, a side by side washer and dryer, white floors and grey worktops.
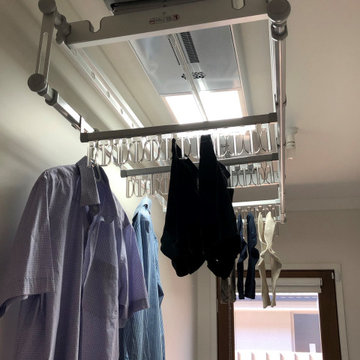
TopLine is an indoor clothes line, saving energy and space in your home, taking the hassle out of washing days, giving you flexibility even on the wettest of days.
Standard Inclusions:
Remote Control
LED Lighting
Fan for cool air drying
Heater for warm air drying
UV lamp for sanitizing
Load capacity 35kg
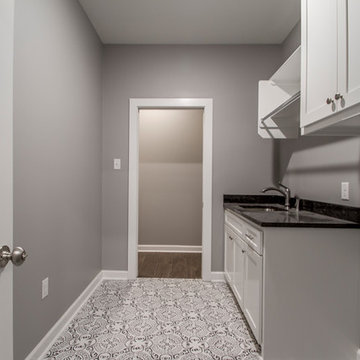
This is an example of a large modern single-wall separated utility room in Little Rock with a submerged sink, shaker cabinets, white cabinets, engineered stone countertops, grey walls, ceramic flooring, a side by side washer and dryer, multi-coloured floors and black worktops.
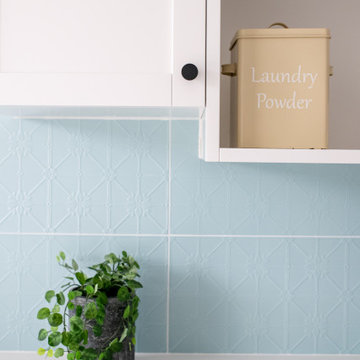
Style and function! The Pitt Town laundry has both in spades.
Designer: Harper Lane Design
Stone: WK Quantum Quartz from Just Stone Australia in Alpine Matt
Builder: Bigeni Built
Hardware: Blum Australia Pty Ltd / Wilson & Bradley
Photo credit: Janelle Keys Photography
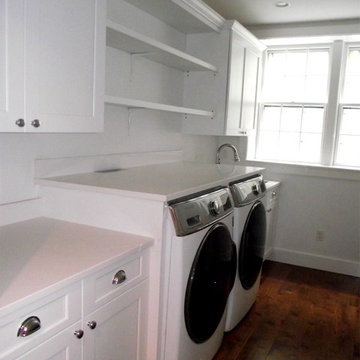
Lacey Marean
Photo of a large modern single-wall separated utility room in Boston with shaker cabinets, white cabinets, engineered stone countertops, white walls, dark hardwood flooring, a side by side washer and dryer and brown floors.
Photo of a large modern single-wall separated utility room in Boston with shaker cabinets, white cabinets, engineered stone countertops, white walls, dark hardwood flooring, a side by side washer and dryer and brown floors.
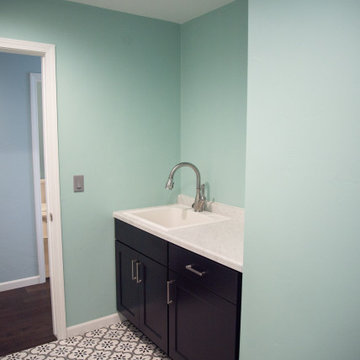
With the sea glass green walls and intricate tile flooring, you almost want to do laundry in this room!
Photo of a large modern separated utility room in Other with a built-in sink, flat-panel cabinets, black cabinets, laminate countertops, green walls, ceramic flooring, a side by side washer and dryer, multi-coloured floors and white worktops.
Photo of a large modern separated utility room in Other with a built-in sink, flat-panel cabinets, black cabinets, laminate countertops, green walls, ceramic flooring, a side by side washer and dryer, multi-coloured floors and white worktops.
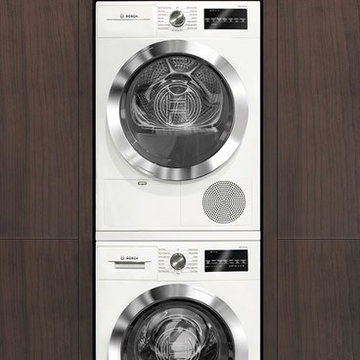
ENERGY STAR qualified compact laundry units offer flexible installation options and space to accommodate up to 18 full-size towels.
Design ideas for a large modern single-wall separated utility room in Houston with flat-panel cabinets, dark wood cabinets, beige walls, medium hardwood flooring and a stacked washer and dryer.
Design ideas for a large modern single-wall separated utility room in Houston with flat-panel cabinets, dark wood cabinets, beige walls, medium hardwood flooring and a stacked washer and dryer.
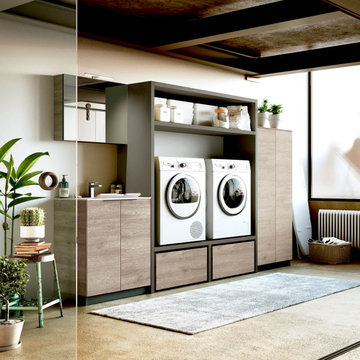
Modern laundry room with custom cabinets and sink.
Photo of a large modern utility room in Miami with flat-panel cabinets and light wood cabinets.
Photo of a large modern utility room in Miami with flat-panel cabinets and light wood cabinets.
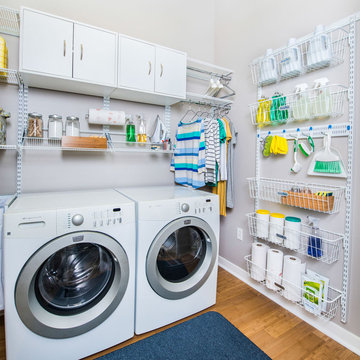
A dedicated laundry-space is a must-have for any family. Design your laundry room to work for you by adding much needed storage space, and even hanging space for your freshly laundered clothes. Add both hidden storage with upper cabinets and open shelving to keep items on display so you can see exactly what you have on hand.
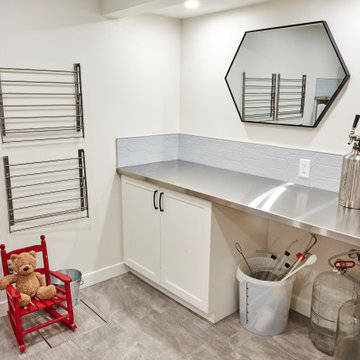
Inspiration for a large modern galley utility room in Edmonton with grey walls, grey floors, porcelain flooring, a belfast sink, shaker cabinets, white cabinets, stainless steel worktops, blue splashback, ceramic splashback, a stacked washer and dryer and grey worktops.
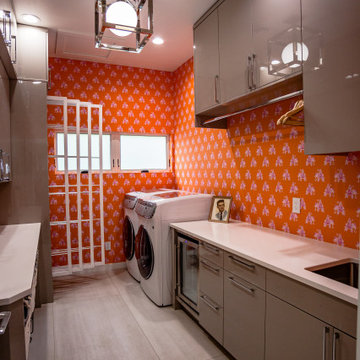
Inspiration for a large modern galley utility room in Other with a built-in sink, flat-panel cabinets, grey cabinets, granite worktops, orange walls, ceramic flooring, a side by side washer and dryer, white floors and white worktops.
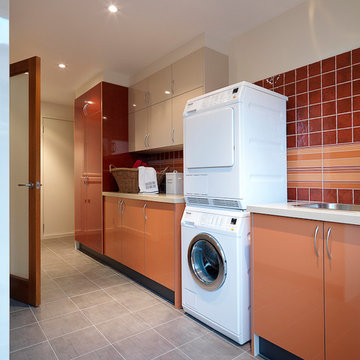
Andrew Ashton
This is an example of a large modern galley separated utility room in Melbourne with a submerged sink, flat-panel cabinets, orange cabinets, engineered stone countertops, white walls, porcelain flooring and a stacked washer and dryer.
This is an example of a large modern galley separated utility room in Melbourne with a submerged sink, flat-panel cabinets, orange cabinets, engineered stone countertops, white walls, porcelain flooring and a stacked washer and dryer.
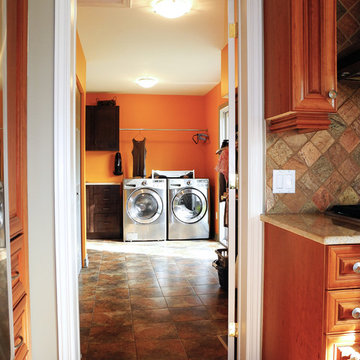
Design ideas for a large modern single-wall utility room in Ottawa with recessed-panel cabinets, dark wood cabinets, a side by side washer and dryer, a built-in sink and orange walls.
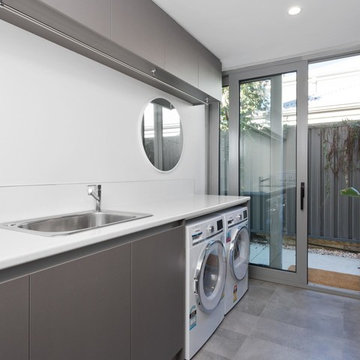
Crib Creative
This is an example of a large modern galley utility room in Perth with grey cabinets, white walls, travertine flooring, a side by side washer and dryer and grey floors.
This is an example of a large modern galley utility room in Perth with grey cabinets, white walls, travertine flooring, a side by side washer and dryer and grey floors.

This dark, dreary kitchen was large, but not being used well. The family of 7 had outgrown the limited storage and experienced traffic bottlenecks when in the kitchen together. A bright, cheerful and more functional kitchen was desired, as well as a new pantry space.
We gutted the kitchen and closed off the landing through the door to the garage to create a new pantry. A frosted glass pocket door eliminates door swing issues. In the pantry, a small access door opens to the garage so groceries can be loaded easily. Grey wood-look tile was laid everywhere.
We replaced the small window and added a 6’x4’ window, instantly adding tons of natural light. A modern motorized sheer roller shade helps control early morning glare. Three free-floating shelves are to the right of the window for favorite décor and collectables.
White, ceiling-height cabinets surround the room. The full-overlay doors keep the look seamless. Double dishwashers, double ovens and a double refrigerator are essentials for this busy, large family. An induction cooktop was chosen for energy efficiency, child safety, and reliability in cooking. An appliance garage and a mixer lift house the much-used small appliances.
An ice maker and beverage center were added to the side wall cabinet bank. The microwave and TV are hidden but have easy access.
The inspiration for the room was an exclusive glass mosaic tile. The large island is a glossy classic blue. White quartz countertops feature small flecks of silver. Plus, the stainless metal accent was even added to the toe kick!
Upper cabinet, under-cabinet and pendant ambient lighting, all on dimmers, was added and every light (even ceiling lights) is LED for energy efficiency.
White-on-white modern counter stools are easy to clean. Plus, throughout the room, strategically placed USB outlets give tidy charging options.
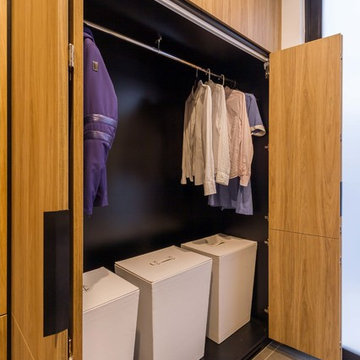
Photo of a large modern galley separated utility room in Melbourne with a submerged sink, flat-panel cabinets, medium wood cabinets, engineered stone countertops, white walls, porcelain flooring, a side by side washer and dryer, grey floors and grey worktops.
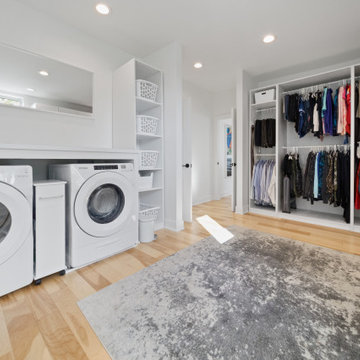
Design ideas for a large modern single-wall laundry cupboard in Kansas City with white cabinets, white walls, light hardwood flooring and a side by side washer and dryer.
Large Modern Utility Room Ideas and Designs
11