Large Modern Utility Room Ideas and Designs
Refine by:
Budget
Sort by:Popular Today
121 - 140 of 755 photos
Item 1 of 3
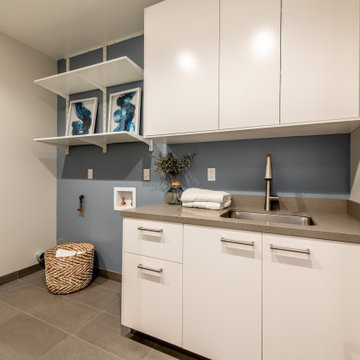
Laundry room in basement with sink
Large modern separated utility room in San Francisco with a built-in sink and a side by side washer and dryer.
Large modern separated utility room in San Francisco with a built-in sink and a side by side washer and dryer.

This dark, dreary kitchen was large, but not being used well. The family of 7 had outgrown the limited storage and experienced traffic bottlenecks when in the kitchen together. A bright, cheerful and more functional kitchen was desired, as well as a new pantry space.
We gutted the kitchen and closed off the landing through the door to the garage to create a new pantry. A frosted glass pocket door eliminates door swing issues. In the pantry, a small access door opens to the garage so groceries can be loaded easily. Grey wood-look tile was laid everywhere.
We replaced the small window and added a 6’x4’ window, instantly adding tons of natural light. A modern motorized sheer roller shade helps control early morning glare. Three free-floating shelves are to the right of the window for favorite décor and collectables.
White, ceiling-height cabinets surround the room. The full-overlay doors keep the look seamless. Double dishwashers, double ovens and a double refrigerator are essentials for this busy, large family. An induction cooktop was chosen for energy efficiency, child safety, and reliability in cooking. An appliance garage and a mixer lift house the much-used small appliances.
An ice maker and beverage center were added to the side wall cabinet bank. The microwave and TV are hidden but have easy access.
The inspiration for the room was an exclusive glass mosaic tile. The large island is a glossy classic blue. White quartz countertops feature small flecks of silver. Plus, the stainless metal accent was even added to the toe kick!
Upper cabinet, under-cabinet and pendant ambient lighting, all on dimmers, was added and every light (even ceiling lights) is LED for energy efficiency.
White-on-white modern counter stools are easy to clean. Plus, throughout the room, strategically placed USB outlets give tidy charging options.
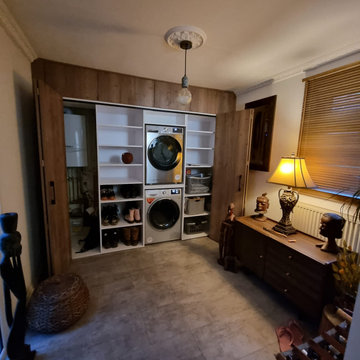
Earlier this year we received a call from a ‘Mum to be’ asking if we could help with a design for a bespoke Utility Area.
There were two pressing needs that this design needed to fulfil;
1 – The new Utility Area needed to be designed and installed within 6 weeks before she gave birth.
2 – There were lots of bespoke items needed for the new area in order to make best use of space, as usable space was important to our clients, especially with a new arrival on the way.
Our client wanted this to be a space that was peaceful to work from away from the main kitchen.
Solutions
The existing utility area storage units were old with storage and shelving all in the wrong places – it just wasn’t practical. (you can see what it originally looked like in the last 3 images)
Our client wanted a solution whereby the washing machine and tumble dryer were stacked to reduce the amount of continuous bending to reach both machines.
Additionally our client wanted more ‘eye line’ storage and shelving.
We had a number of stock colour modern door styles which our client liked however after some in depth discussions we discovered that something more specialist would be required. We got on the phone to one of our local door suppliers and found a set of Tobacco Oak doors that our clients instantly fell in love with. We had these specially designed in the workshop so that they could be installed as bi-folding doors.
What was also fabulous about this project is that the utility area and kitchen are completely different in terms of look and style. It is quite common for a utility area and kitchen not to match or be complimented by similar looking units doors and worktops.
This hidden gem of a utility area does not scream ‘utility room’ from the front. You only see a beautiful set of oak doors.
It’s not until you open the bi-fold doors that you encounter the beauty and simplicity of a cleverly organised and well thought out working area.
Our clients came to us with such fantastic and amazing ideas for their utility area, which made bringing this bespoke design to life relatively simple and very enjoyable!

Amoura Productions
Inspiration for a large modern l-shaped separated utility room in Omaha with a built-in sink, flat-panel cabinets, white cabinets, quartz worktops, grey walls, vinyl flooring and a side by side washer and dryer.
Inspiration for a large modern l-shaped separated utility room in Omaha with a built-in sink, flat-panel cabinets, white cabinets, quartz worktops, grey walls, vinyl flooring and a side by side washer and dryer.
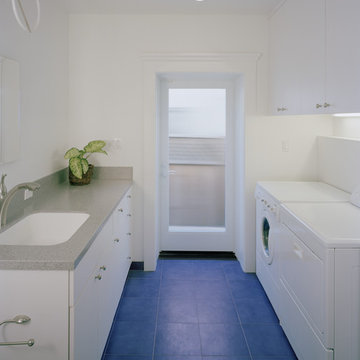
The new basement renovation included the creation of this laundry room space.
Mark Trousdale Photographer
Inspiration for a large modern galley utility room in San Francisco with a submerged sink, flat-panel cabinets, white cabinets, composite countertops, white walls, ceramic flooring, a side by side washer and dryer and blue floors.
Inspiration for a large modern galley utility room in San Francisco with a submerged sink, flat-panel cabinets, white cabinets, composite countertops, white walls, ceramic flooring, a side by side washer and dryer and blue floors.

Fully integrated Signature Estate featuring Creston controls and Crestron panelized lighting, and Crestron motorized shades and draperies, whole-house audio and video, HVAC, voice and video communication atboth both the front door and gate. Modern, warm, and clean-line design, with total custom details and finishes. The front includes a serene and impressive atrium foyer with two-story floor to ceiling glass walls and multi-level fire/water fountains on either side of the grand bronze aluminum pivot entry door. Elegant extra-large 47'' imported white porcelain tile runs seamlessly to the rear exterior pool deck, and a dark stained oak wood is found on the stairway treads and second floor. The great room has an incredible Neolith onyx wall and see-through linear gas fireplace and is appointed perfectly for views of the zero edge pool and waterway. The center spine stainless steel staircase has a smoked glass railing and wood handrail.
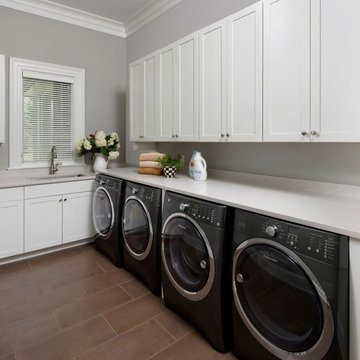
Prepared for lots of laundry!
Photography by Bob Narod.
Design ideas for a large modern l-shaped separated utility room in DC Metro with a submerged sink, flat-panel cabinets, white cabinets, engineered stone countertops, grey walls, porcelain flooring, a side by side washer and dryer and brown floors.
Design ideas for a large modern l-shaped separated utility room in DC Metro with a submerged sink, flat-panel cabinets, white cabinets, engineered stone countertops, grey walls, porcelain flooring, a side by side washer and dryer and brown floors.
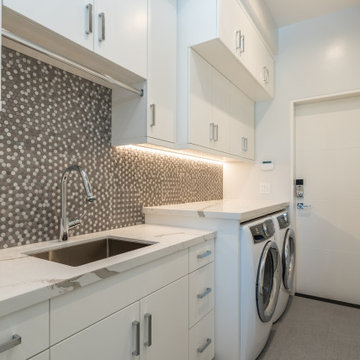
Laundry room - large laundry room with custom white cabinets, high end appliances, glass backsplash, and 4 panel modern interior door in Los Altos.
This is an example of a large modern single-wall utility room in San Francisco with a submerged sink, flat-panel cabinets, white cabinets, engineered stone countertops, grey walls, porcelain flooring, a side by side washer and dryer, grey floors and white worktops.
This is an example of a large modern single-wall utility room in San Francisco with a submerged sink, flat-panel cabinets, white cabinets, engineered stone countertops, grey walls, porcelain flooring, a side by side washer and dryer, grey floors and white worktops.

Camarilla Oak – The Courtier Waterproof Collection combines the beauty of real hardwood with the durability and functionality of rigid flooring. This innovative type of flooring perfectly replicates both reclaimed and contemporary hardwood floors, while being completely waterproof, durable and easy to clean.

Inspiration for a large modern galley separated utility room in Miami with a submerged sink, flat-panel cabinets, white cabinets, marble worktops, beige walls, marble flooring, a side by side washer and dryer and beige floors.
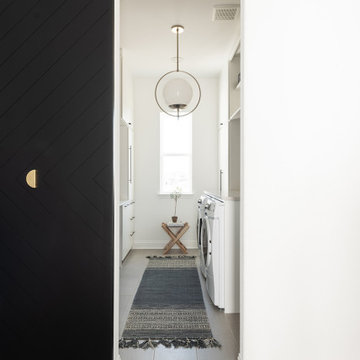
Photo of a large modern galley separated utility room in Dallas with a belfast sink, white cabinets, white walls, light hardwood flooring and beige worktops.
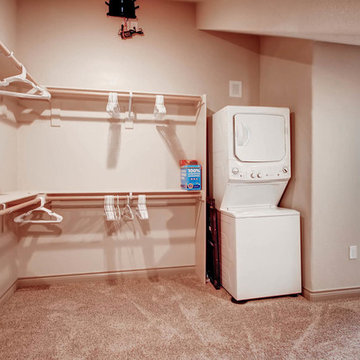
This is a large walk-in closet with a stackable washer and dryer inside.
Large modern galley utility room in Denver with open cabinets, beige walls, carpet and a stacked washer and dryer.
Large modern galley utility room in Denver with open cabinets, beige walls, carpet and a stacked washer and dryer.
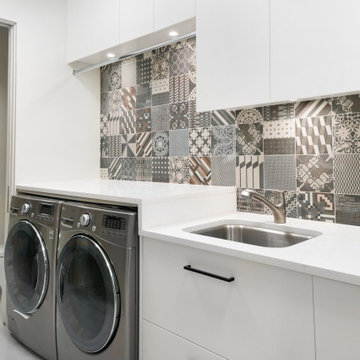
Large modern galley separated utility room in Vancouver with a submerged sink, flat-panel cabinets, white cabinets, quartz worktops, multi-coloured walls, a side by side washer and dryer, grey floors and white worktops.

www.genevacabinet.com
Geneva Cabinet Company, Lake Geneva WI, It is very likely that function is the key motivator behind a bathroom makeover. It could be too small, dated, or just not working. Here we recreated the primary bath by borrowing space from an adjacent laundry room and hall bath. The new design delivers a spacious bathroom suite with the bonus of improved laundry storage.
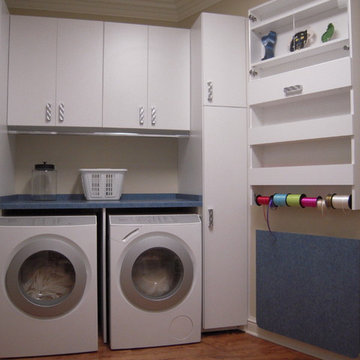
This is an example of a large modern u-shaped utility room in Indianapolis with flat-panel cabinets, white cabinets, laminate countertops and a side by side washer and dryer.
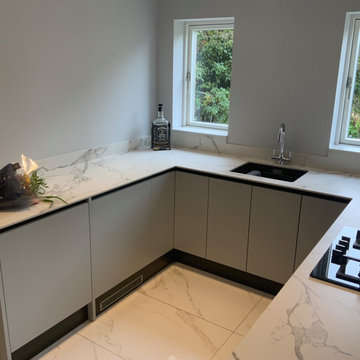
This utility room also compromises as a second kitchen as this large family often entertain large numbers. This space is great to leave sauces simmering, dough proving and keeping the mess contained!

Laundry room with flush inset shaker style doors/drawers, shiplap, v groove ceiling, extra storage/cubbies
Photo of a large modern utility room in Houston with white cabinets, granite worktops, white splashback, wood splashback, white walls, ceramic flooring, a side by side washer and dryer, multi-coloured floors, multicoloured worktops, a timber clad ceiling, tongue and groove walls, a submerged sink and shaker cabinets.
Photo of a large modern utility room in Houston with white cabinets, granite worktops, white splashback, wood splashback, white walls, ceramic flooring, a side by side washer and dryer, multi-coloured floors, multicoloured worktops, a timber clad ceiling, tongue and groove walls, a submerged sink and shaker cabinets.
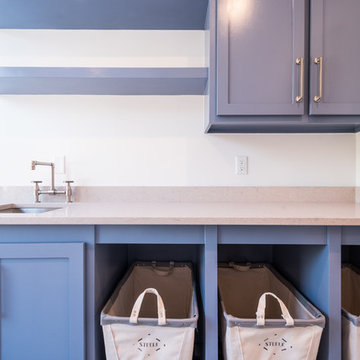
This is an example of a large modern galley separated utility room in Charleston with a submerged sink, shaker cabinets, blue cabinets, engineered stone countertops, white walls, a side by side washer and dryer and multi-coloured floors.
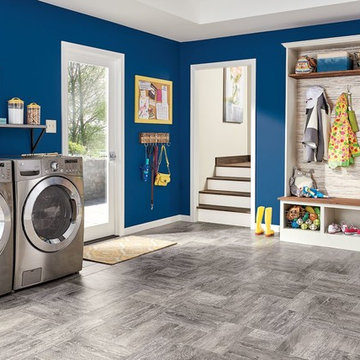
Inspiration for a large modern l-shaped utility room in Vancouver with a side by side washer and dryer, blue walls, vinyl flooring and grey floors.
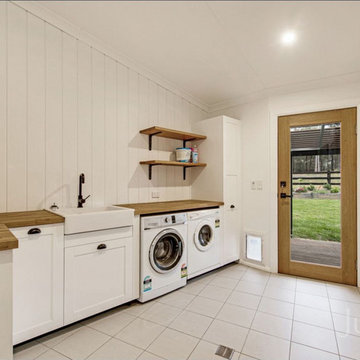
Design ideas for a large modern l-shaped utility room in Newcastle - Maitland with a belfast sink, recessed-panel cabinets, white cabinets, wood worktops, white walls, ceramic flooring, a side by side washer and dryer and white floors.
Large Modern Utility Room Ideas and Designs
7