Large Modern Utility Room Ideas and Designs
Refine by:
Budget
Sort by:Popular Today
61 - 80 of 755 photos
Item 1 of 3

This dark, dreary kitchen was large, but not being used well. The family of 7 had outgrown the limited storage and experienced traffic bottlenecks when in the kitchen together. A bright, cheerful and more functional kitchen was desired, as well as a new pantry space.
We gutted the kitchen and closed off the landing through the door to the garage to create a new pantry. A frosted glass pocket door eliminates door swing issues. In the pantry, a small access door opens to the garage so groceries can be loaded easily. Grey wood-look tile was laid everywhere.
We replaced the small window and added a 6’x4’ window, instantly adding tons of natural light. A modern motorized sheer roller shade helps control early morning glare. Three free-floating shelves are to the right of the window for favorite décor and collectables.
White, ceiling-height cabinets surround the room. The full-overlay doors keep the look seamless. Double dishwashers, double ovens and a double refrigerator are essentials for this busy, large family. An induction cooktop was chosen for energy efficiency, child safety, and reliability in cooking. An appliance garage and a mixer lift house the much-used small appliances.
An ice maker and beverage center were added to the side wall cabinet bank. The microwave and TV are hidden but have easy access.
The inspiration for the room was an exclusive glass mosaic tile. The large island is a glossy classic blue. White quartz countertops feature small flecks of silver. Plus, the stainless metal accent was even added to the toe kick!
Upper cabinet, under-cabinet and pendant ambient lighting, all on dimmers, was added and every light (even ceiling lights) is LED for energy efficiency.
White-on-white modern counter stools are easy to clean. Plus, throughout the room, strategically placed USB outlets give tidy charging options.
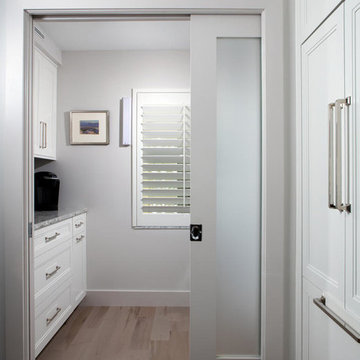
Blaine Johnathan
This is an example of a large modern galley separated utility room in Miami with recessed-panel cabinets, white cabinets, engineered stone countertops, white walls, medium hardwood flooring and a stacked washer and dryer.
This is an example of a large modern galley separated utility room in Miami with recessed-panel cabinets, white cabinets, engineered stone countertops, white walls, medium hardwood flooring and a stacked washer and dryer.
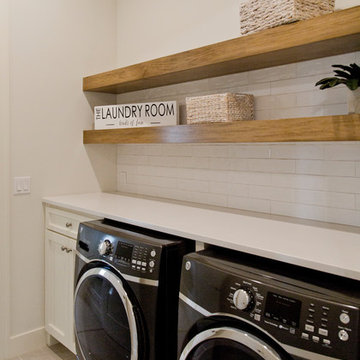
Design ideas for a large modern single-wall separated utility room in Kansas City with recessed-panel cabinets, white cabinets, beige walls, ceramic flooring, a side by side washer and dryer, grey floors and white worktops.

Christopher Davison, AIA
This is an example of a large modern galley utility room in Austin with an utility sink, shaker cabinets, white cabinets, engineered stone countertops, a side by side washer and dryer and brown walls.
This is an example of a large modern galley utility room in Austin with an utility sink, shaker cabinets, white cabinets, engineered stone countertops, a side by side washer and dryer and brown walls.

Tuscan Moon finish. Swivel ironing board. Soho High Gloss Fronts.
Large modern l-shaped separated utility room in Jacksonville with a side by side washer and dryer, flat-panel cabinets, white cabinets, engineered stone countertops, white walls, vinyl flooring and grey floors.
Large modern l-shaped separated utility room in Jacksonville with a side by side washer and dryer, flat-panel cabinets, white cabinets, engineered stone countertops, white walls, vinyl flooring and grey floors.

white shaker style inset cabinets
Inspiration for a large modern single-wall utility room in Columbus with a submerged sink, shaker cabinets, white cabinets, engineered stone countertops, black splashback, engineered quartz splashback, white walls, porcelain flooring, a side by side washer and dryer, multi-coloured floors and black worktops.
Inspiration for a large modern single-wall utility room in Columbus with a submerged sink, shaker cabinets, white cabinets, engineered stone countertops, black splashback, engineered quartz splashback, white walls, porcelain flooring, a side by side washer and dryer, multi-coloured floors and black worktops.
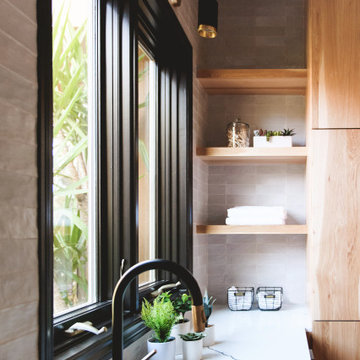
Design ideas for a large modern u-shaped utility room in San Diego with a submerged sink, flat-panel cabinets, light wood cabinets, marble worktops, grey walls, slate flooring, a side by side washer and dryer, grey floors and white worktops.
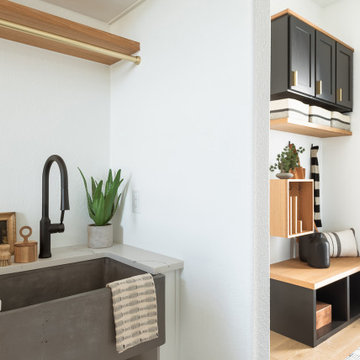
Laundry room looking into the mud room
Inspiration for a large modern galley separated utility room in Dallas with a belfast sink, white cabinets, white walls, light hardwood flooring and beige worktops.
Inspiration for a large modern galley separated utility room in Dallas with a belfast sink, white cabinets, white walls, light hardwood flooring and beige worktops.

Design ideas for a large modern single-wall separated utility room in New York with a submerged sink, recessed-panel cabinets, white cabinets, composite countertops, white walls, porcelain flooring and a side by side washer and dryer.

D. Hubler - This laundry room is s dream with spacious work area and custom cabinets for ample storage
Large modern u-shaped separated utility room in Other with flat-panel cabinets, dark wood cabinets, composite countertops, white walls, light hardwood flooring and a side by side washer and dryer.
Large modern u-shaped separated utility room in Other with flat-panel cabinets, dark wood cabinets, composite countertops, white walls, light hardwood flooring and a side by side washer and dryer.
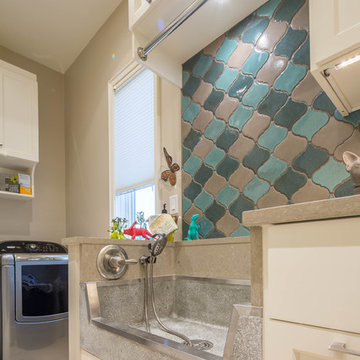
Christopher Davison, AIA
Large modern galley utility room in Austin with an utility sink, shaker cabinets, white cabinets, engineered stone countertops, beige walls and a side by side washer and dryer.
Large modern galley utility room in Austin with an utility sink, shaker cabinets, white cabinets, engineered stone countertops, beige walls and a side by side washer and dryer.
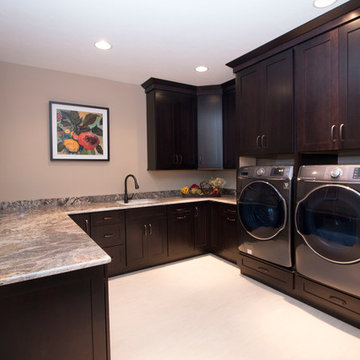
Large modern u-shaped laundry cupboard in Other with a submerged sink, shaker cabinets, dark wood cabinets, granite worktops, beige walls, ceramic flooring and a side by side washer and dryer.
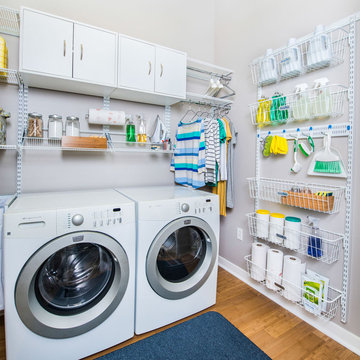
A dedicated laundry-space is a must-have for any family. Design your laundry room to work for you by adding much needed storage space, and even hanging space for your freshly laundered clothes. Add both hidden storage with upper cabinets and open shelving to keep items on display so you can see exactly what you have on hand.

This dark, dreary kitchen was large, but not being used well. The family of 7 had outgrown the limited storage and experienced traffic bottlenecks when in the kitchen together. A bright, cheerful and more functional kitchen was desired, as well as a new pantry space.
We gutted the kitchen and closed off the landing through the door to the garage to create a new pantry. A frosted glass pocket door eliminates door swing issues. In the pantry, a small access door opens to the garage so groceries can be loaded easily. Grey wood-look tile was laid everywhere.
We replaced the small window and added a 6’x4’ window, instantly adding tons of natural light. A modern motorized sheer roller shade helps control early morning glare. Three free-floating shelves are to the right of the window for favorite décor and collectables.
White, ceiling-height cabinets surround the room. The full-overlay doors keep the look seamless. Double dishwashers, double ovens and a double refrigerator are essentials for this busy, large family. An induction cooktop was chosen for energy efficiency, child safety, and reliability in cooking. An appliance garage and a mixer lift house the much-used small appliances.
An ice maker and beverage center were added to the side wall cabinet bank. The microwave and TV are hidden but have easy access.
The inspiration for the room was an exclusive glass mosaic tile. The large island is a glossy classic blue. White quartz countertops feature small flecks of silver. Plus, the stainless metal accent was even added to the toe kick!
Upper cabinet, under-cabinet and pendant ambient lighting, all on dimmers, was added and every light (even ceiling lights) is LED for energy efficiency.
White-on-white modern counter stools are easy to clean. Plus, throughout the room, strategically placed USB outlets give tidy charging options.

Jonathan Edwards Media
Design ideas for a large modern l-shaped utility room in Other with a submerged sink, shaker cabinets, blue cabinets, engineered stone countertops, white walls, porcelain flooring, an integrated washer and dryer, white floors and white worktops.
Design ideas for a large modern l-shaped utility room in Other with a submerged sink, shaker cabinets, blue cabinets, engineered stone countertops, white walls, porcelain flooring, an integrated washer and dryer, white floors and white worktops.

This is an example of a large modern galley utility room in Other with a built-in sink, flat-panel cabinets, grey cabinets, granite worktops, orange walls, ceramic flooring, a side by side washer and dryer, white floors and white worktops.
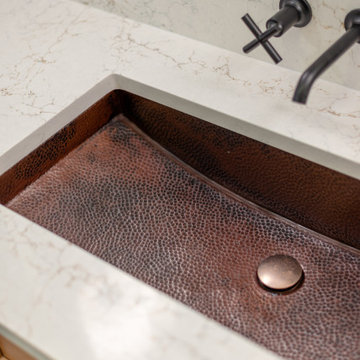
www.genevacabinet.com
Geneva Cabinet Company, Lake Geneva WI, It is very likely that function is the key motivator behind a bathroom makeover. It could be too small, dated, or just not working. Here we recreated the primary bath by borrowing space from an adjacent laundry room and hall bath. The new design delivers a spacious bathroom suite with the bonus of improved laundry storage.
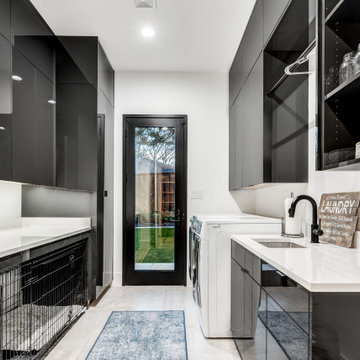
Photo of a large modern u-shaped separated utility room in Dallas with a submerged sink, flat-panel cabinets, grey cabinets, engineered stone countertops, white walls, porcelain flooring, a side by side washer and dryer, grey floors and white worktops.
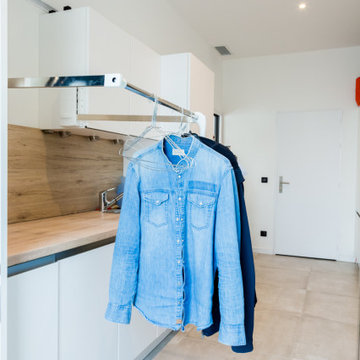
Inspiration for a large modern galley separated utility room in Other with a single-bowl sink, laminate countertops, a side by side washer and dryer and grey floors.
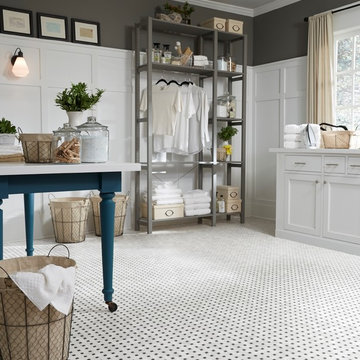
DeHaan Floor Covering has some new sheet vinyl looks from Mannington. This one is called Lattice Black, come in and check out more colors and styles!
Photo of a large modern utility room in Grand Rapids with engineered stone countertops and vinyl flooring.
Photo of a large modern utility room in Grand Rapids with engineered stone countertops and vinyl flooring.
Large Modern Utility Room Ideas and Designs
4