Large Rear House Exterior Ideas and Designs
Refine by:
Budget
Sort by:Popular Today
121 - 140 of 459 photos
Item 1 of 3
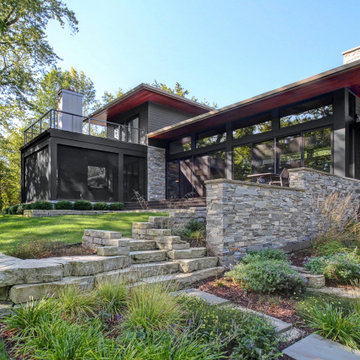
This is an example of a large and gey modern rear detached house in Milwaukee with three floors, stone cladding and shiplap cladding.
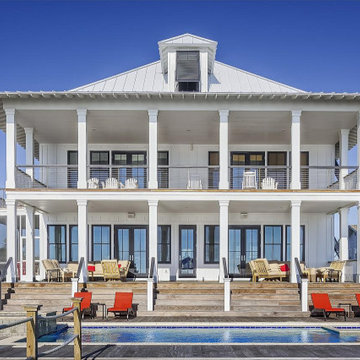
Photo of a large and white nautical two floor rear detached house in Other with wood cladding, a mansard roof, a metal roof, a grey roof and board and batten cladding.
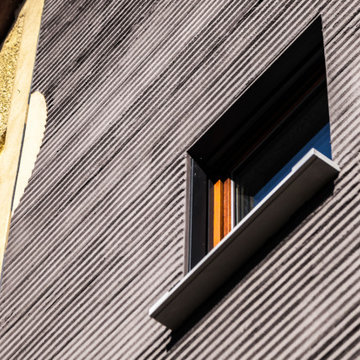
Photo of a large and gey render and rear semi-detached house in Frankfurt with three floors, a hip roof, a tiled roof and a red roof.
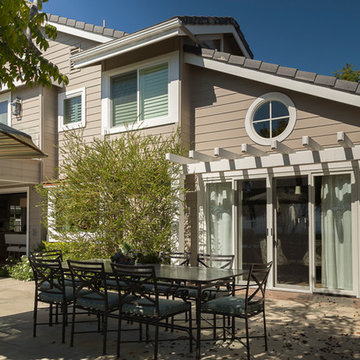
Photo of a large and beige classic two floor rear detached house in Orange County with wood cladding, a pitched roof, a shingle roof, a grey roof and shiplap cladding.
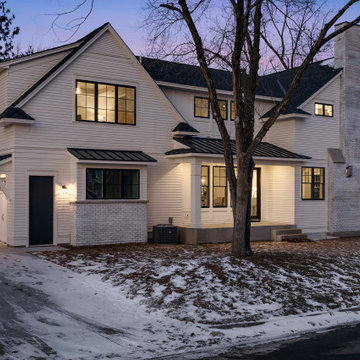
Design ideas for a large and white modern two floor rear detached house in Minneapolis with vinyl cladding, a pitched roof, a shingle roof, a grey roof and shiplap cladding.

Lodge Exterior Rendering with Natural Landscape & Pond - Creative ideas by Architectural Visualization Companies. visualization company, rendering service, 3d rendering, firms, visualization, photorealistic, designers, cgi architecture, 3d exterior house designs, Modern house designs, companies, architectural illustrations, lodge, river, pond, landscape, lighting, natural, modern, exterior, 3d architectural modeling, architectural 3d rendering, architectural rendering studio, architectural rendering service, Refreshment Area.
Visit: http://www.yantramstudio.com/3d-architectural-exterior-rendering-cgi-animation.html
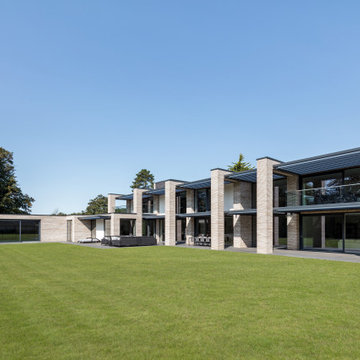
This Villa style property was designed by the client with help from Anderson Orr Architects.
This is an example of a large and gey modern two floor brick and rear detached house in Oxfordshire with a flat roof, a mixed material roof and a grey roof.
This is an example of a large and gey modern two floor brick and rear detached house in Oxfordshire with a flat roof, a mixed material roof and a grey roof.
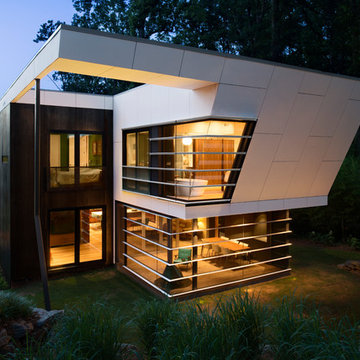
galina coeda
Design ideas for a large and multi-coloured contemporary two floor rear detached house in San Francisco with wood cladding, a flat roof, a metal roof, a black roof and shiplap cladding.
Design ideas for a large and multi-coloured contemporary two floor rear detached house in San Francisco with wood cladding, a flat roof, a metal roof, a black roof and shiplap cladding.
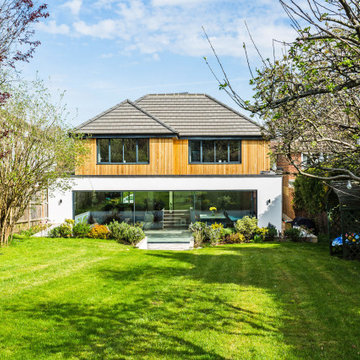
Large and white modern rear detached house in Hertfordshire with wood cladding, a grey roof and board and batten cladding.
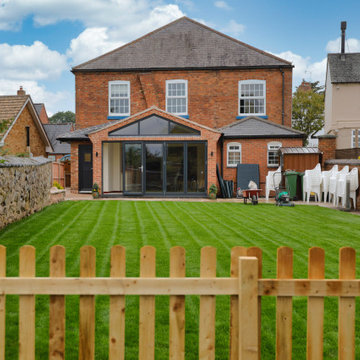
In August 2020, we sought planning permission for a single storey rear extension at Thurlaston Chapel – a Baptist church in Leicestershire.
Thurlaston Chapel had become a growing centre for the community and the extension plans were a conduit for the growing congregation to enjoy and to enable them to cater better in their events that involve the wider community.
We were tasked with designing an extension that not only provided the congregation with a functional space, but also enhanced the area and showcased the original property, its history and character.
The main feature of the design was the addition of a glass gable end and large glass panels in a more contemporary style with grey aluminium frames. These were introduced to frame the outdoor space, highlighting one of the church’s key features – the graveyard – while allowing visitors to see inside the church and the original architectural features of the property, creating a juxtaposition between the new and the old. We also wanted to maximise the beauty of the views and open the property up to the rear garden, providing churchgoers with better enjoyment of the surrounding green space, and bringing the outside in.
Internally, we added a glass partition between the original entrance hall and the new extension to link the spaces together. We also left the original wall of the previous extension in as feature wall to retain some of the original character and created a kitchen area and bar out of the original outbuilding, which we managed to tie into the new extension with a clever hipped roof layout, in order to cater for growing congregation.
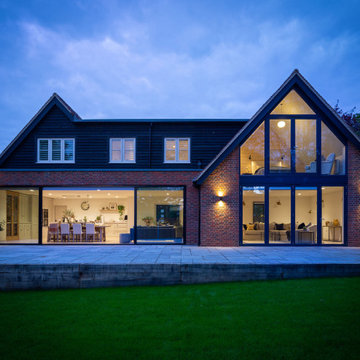
Design ideas for a large traditional two floor brick and rear detached house in Oxfordshire with a pitched roof and a mixed material roof.
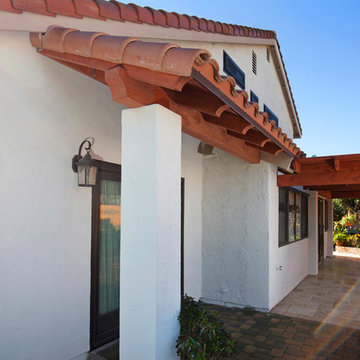
Classic Home Improvements built this tile roof patio cover to extend the patio and outdoor living space. Adding an outdoor fan and new tile, these homeowners are able to fully enjoy the outdoors protected from the sun and in comfort. Photos by Preview First.
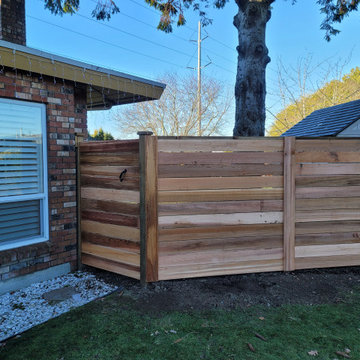
Photo of a large and brown modern bungalow brick and rear detached house in Vancouver with a hip roof, a shingle roof and a black roof.
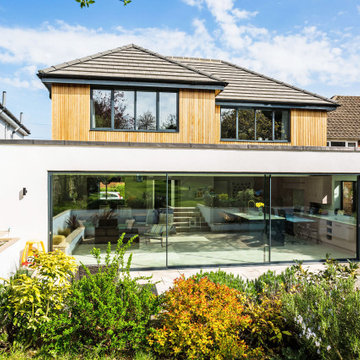
Large and white modern rear detached house in Hertfordshire with wood cladding, a grey roof and board and batten cladding.
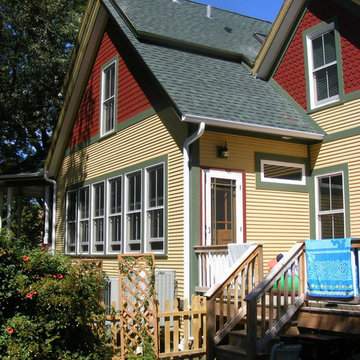
2-story addition to this historic 1894 Princess Anne Victorian. Family room, new full bath, relocated half bath, expanded kitchen and dining room, with Laundry, Master closet and bathroom above. Wrap-around porch with gazebo.
Photos by 12/12 Architects and Robert McKendrick Photography.
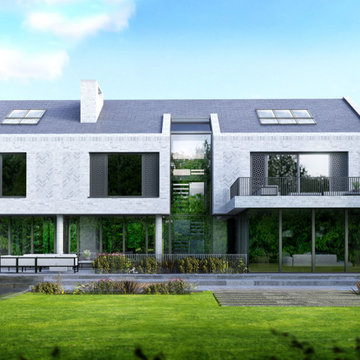
The White House is a new build house project for a young family in Bolton. The clients initially gained approval to extend the original dwelling at the front and rear of the property.
However, working with the clients, we have boosted their initial aspirations of achieving a modern/contemporary design by coming up with a new/fresh design that better accomplishes the client’s needs and requirements.
The new project will capture large floor to ceiling voids letting in vast amounts of light, both to the north and south of the property. We have also introduced long vistas through the dwelling – allowing for seamless flow from one space to the next.
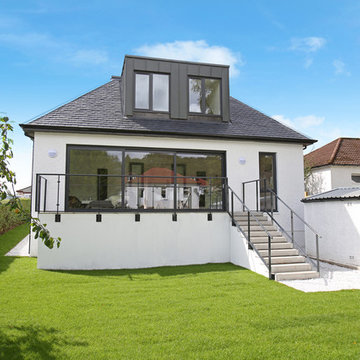
Large and white contemporary two floor render and rear detached house in Glasgow with a pitched roof and a tiled roof.
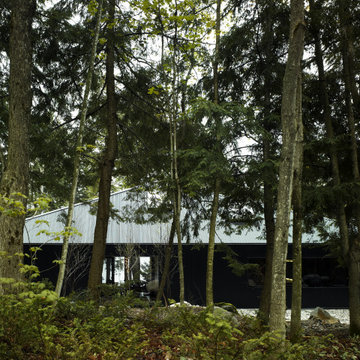
The Clear Lake Cottage proposes a simple tent-like envelope to house both program of the summer home and the sheltered outdoor spaces under a single vernacular form.
A singular roof presents a child-like impression of house; rectilinear and ordered in symmetry while playfully skewed in volume. Nestled within a forest, the building is sculpted and stepped to take advantage of the land; modelling the natural grade. Open and closed faces respond to shoreline views or quiet wooded depths.
Like a tent the porosity of the building’s envelope strengthens the experience of ‘cottage’. All the while achieving privileged views to the lake while separating family members for sometimes much need privacy.
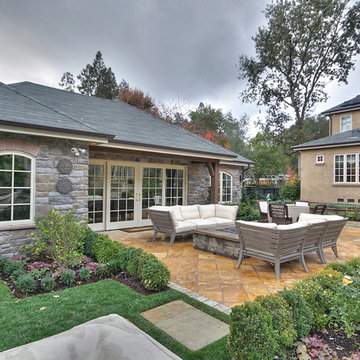
The exterior stone finish of the pool house compliments the main house.
This is an example of a large and gey classic bungalow rear house exterior in San Francisco with stone cladding, a pitched roof, a shingle roof and a grey roof.
This is an example of a large and gey classic bungalow rear house exterior in San Francisco with stone cladding, a pitched roof, a shingle roof and a grey roof.
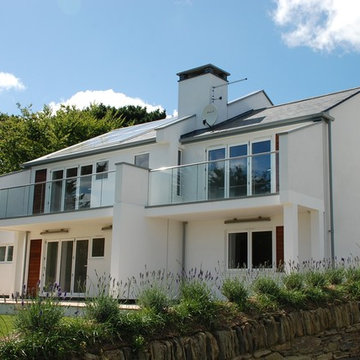
Two new properties were designed and built to replace a substandard building which was unsuitable for mobility and disability adaptations.
The client sought an accessible design for the accommodation, which has been organised appropriately with a lift incorporated and a wheelchair accessible wet room provided. Level access is also provided at entry to the house.
Both dwellings are modern in appearance; their most notable feature being the cylindrical stairwells and upper storey balconies which maximise the views across the Cornwall countryside.
Large Rear House Exterior Ideas and Designs
7