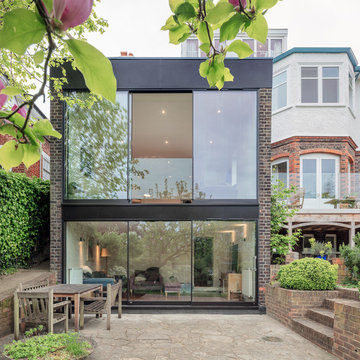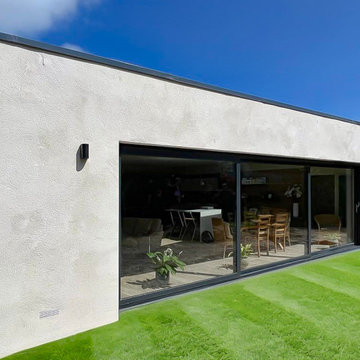Large Rear House Exterior Ideas and Designs
Refine by:
Budget
Sort by:Popular Today
1 - 20 of 458 photos
Item 1 of 3

Photo of a large and red contemporary brick and rear house exterior in London with three floors, a pitched roof, a shingle roof and a brown roof.

This 1990s brick home had decent square footage and a massive front yard, but no way to enjoy it. Each room needed an update, so the entire house was renovated and remodeled, and an addition was put on over the existing garage to create a symmetrical front. The old brown brick was painted a distressed white.
The 500sf 2nd floor addition includes 2 new bedrooms for their teen children, and the 12'x30' front porch lanai with standing seam metal roof is a nod to the homeowners' love for the Islands. Each room is beautifully appointed with large windows, wood floors, white walls, white bead board ceilings, glass doors and knobs, and interior wood details reminiscent of Hawaiian plantation architecture.
The kitchen was remodeled to increase width and flow, and a new laundry / mudroom was added in the back of the existing garage. The master bath was completely remodeled. Every room is filled with books, and shelves, many made by the homeowner.
Project photography by Kmiecik Imagery.

Beautiful Maxlight Glass Extension, With Glass beams, allowing in the maximum light and letting out the whole view of the garden. Bespoke, so the scale and size are up to you!

The project's single-storey rear extension unveils a new dimension of communal living with the creation of an expansive kitchen dining area. Envisioned as the heart of the home, this open-plan space is tailored for both everyday living and memorable family gatherings. Modern appliances and smart storage solutions ensure a seamless culinary experience, while the thoughtful integration of seating and dining arrangements invites warmth and conversation.

A full view of the back side of this Modern Spanish residence showing the outdoor dining area, fireplace, sliding door, kitchen, family room and master bedroom balcony.

The south elevation and new garden terracing, with the contemporary extension with Crittall windows to one side. This was constructed on the site of an unsighly earlier addition which was demolished.

Design ideas for a large and gey modern split-level rear detached house in Providence with mixed cladding, a pitched roof, a metal roof, a grey roof and shiplap cladding.

David Giles
Large and beige contemporary brick and rear house exterior in London with three floors, a pitched roof and a tiled roof.
Large and beige contemporary brick and rear house exterior in London with three floors, a pitched roof and a tiled roof.

Design ideas for a large and white nautical two floor render and rear detached house in Miami with a tiled roof, a hip roof, a brown roof and shingles.
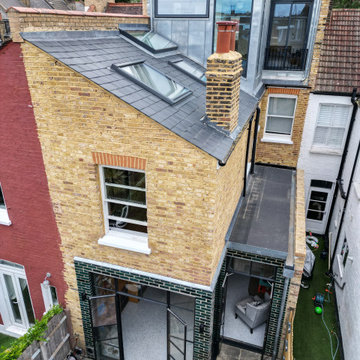
This terrace house had remained empty for over two years and was in need of a complete renovation. Our clients wanted a beautiful home with the best potential energy performance for a period property.
The property was extended on ground floor to increase the kitchen and dining room area, maximize the overall building potential within the current Local Authority planning constraints.
The attic space was extended under permitted development to create a master bedroom with dressing room and en-suite bathroom.
The palette of materials is a warm combination of natural finishes, textures and beautiful colours that combine to create a tranquil and welcoming living environment.
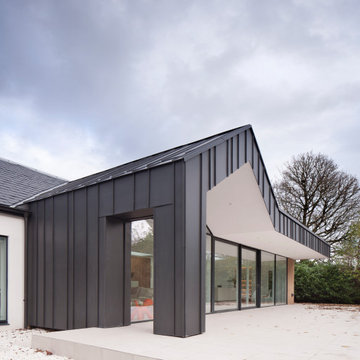
We were asked by our client to investigate options for reconfiguring and substantially enlarging their one and a half storey bungalow in Whitecraigs Conservation Area. The clients love where they live but not the convoluted layout and size of their house. The existing house has a cellular layout measuring 210m2, and the clients were looking to more than double the size of their home to both enhance the accommodation footprint but also the various additional spaces.
The client’s ultimate aim was to create a home suited to their current lifestyle with open plan living spaces and a better connection to their garden grounds.
With the house being located within a conservation area, demolition of the existing house was neither an option nor an ecofriendly solution. Our design for the new house therefore consists of a sensitive blend of contemporary design and traditional forms, proportions and materials to create a fully remodelled and modernised substantially enlarged contemporary home measuring 475m2.
We are pleased that our design was not only well received by our clients, but also the local planning authority which recently issued planning consent for this new 3 storey home.
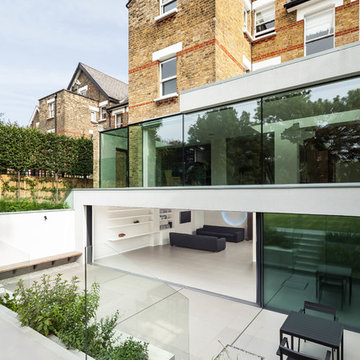
Photo by Simon Maxwell
White and large contemporary glass and rear extension in London with a flat roof and three floors.
White and large contemporary glass and rear extension in London with a flat roof and three floors.
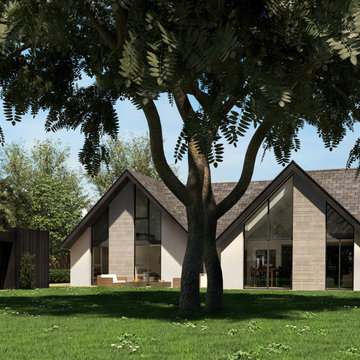
This project is a substantial remodel and refurbishment of an existing dormer bungalow. The existing building suffers from a dated aesthetic as well as disjointed layout, making it unsuited to modern day family living.
The scheme is a carefully considered modernisation within a sensitive greenbelt location. Despite tight planning rules given where it is situated, the scheme represents a dramatic departure from the existing property.
Group D has navigated the scheme through an extensive planning process, successfully achieving planning approval and has since been appointed to take the project through to construction.
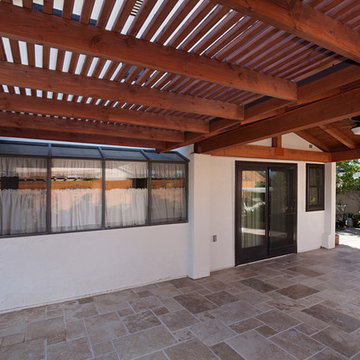
This Oceanside porch was extended by installing this large patio cover. The entrance to the backyard starts with a gable roof patio cover with tile, as you walk further into the backyard leads to an attached partial shade pergola. Photos by Preview First.

Rear garden view of ground floor / basement extension
Large and yellow contemporary brick and rear house exterior in London with four floors, a pitched roof, a mixed material roof and a grey roof.
Large and yellow contemporary brick and rear house exterior in London with four floors, a pitched roof, a mixed material roof and a grey roof.
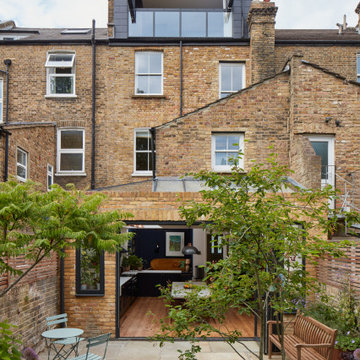
Rear exterior looking back towards the house from the small walled garden.
Design ideas for a large bohemian brick and rear house exterior in London with four floors, a pitched roof, a tiled roof and a blue roof.
Design ideas for a large bohemian brick and rear house exterior in London with four floors, a pitched roof, a tiled roof and a blue roof.
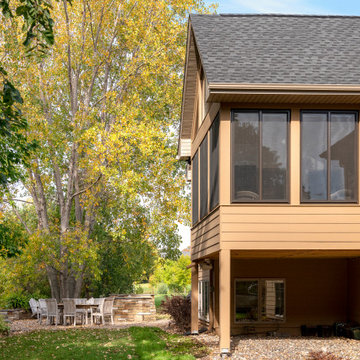
An existing deck transformed into a three-season porch for the homeowners to enjoy all year round. Floor to ceiling windows with transoms above to mimic the interior windows.
Photos by Spacecrafting Photography, Inc
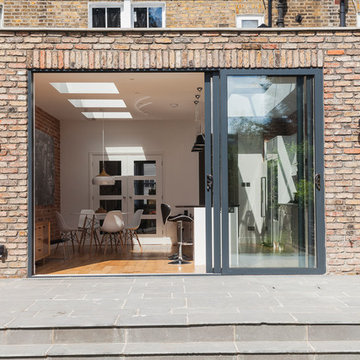
Single storey rear extension in Surbiton, with flat roof, an aluminium double glazed sliding door and side window.
This single story rear kitchen extension in Surbiton was built by London Dream Building to give the client more space just before the arrival of their first child. These clients loved the quiet family area of Surbiton and wanted to create more space. London Dream Building undertook a single-storey rear extension as well as some refurbishment of the property.
This terraced house property suffered from a lack of natural light, low ceiling heights and a disconnection to the garden at the rear. The clients preference for an industrial style kitchen required brick slips on two wall and a large facing the double glazed sliding door. The 3.5M long glass roof lantern along with 3 one square meter each skylights ensure maximum amount of day light going in. Thus, made the extension area as light-filled as possible.
Photography by ©PAVZO Photography and Film
http://www.pavzo.com
#bespokecarpentry #bespokedesign #building #contemporary #newbuild #desingandbuild #dream #extension #familyhome #homeimprovement #integratedappliances #kitchenextension #london #londondreambuilding #pavzophotography #rearextension #reclaimedyellowbricks #skylights #slidingdoor #structuralchanges #surbiton #winecooler #woodenfloor #bespoke #design
Large Rear House Exterior Ideas and Designs
1
