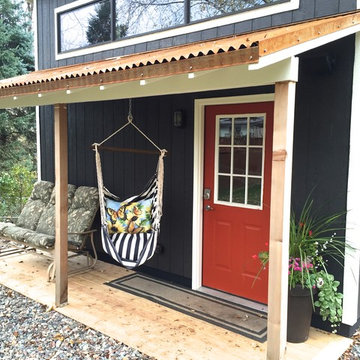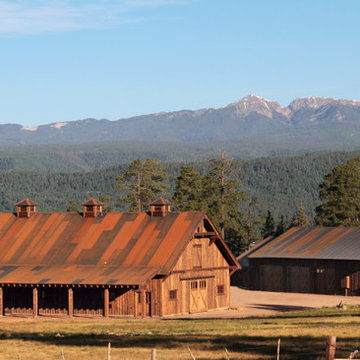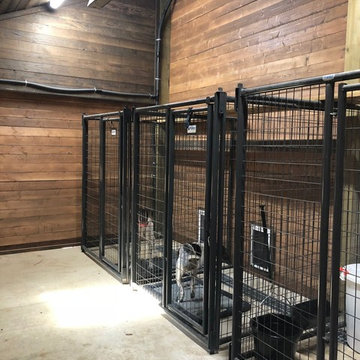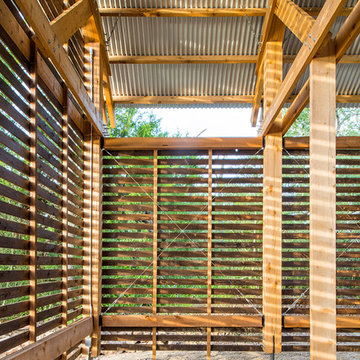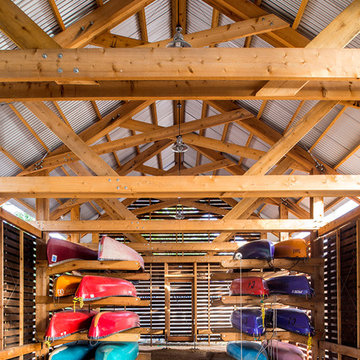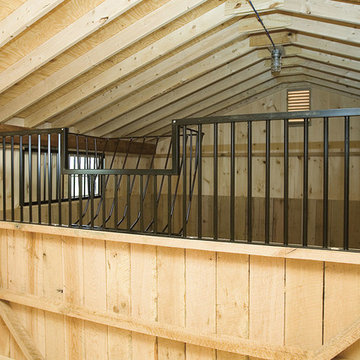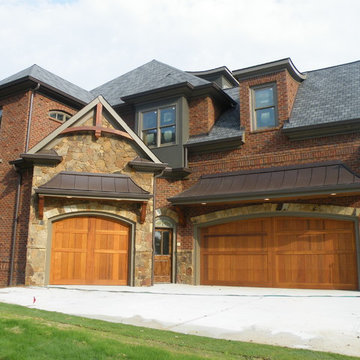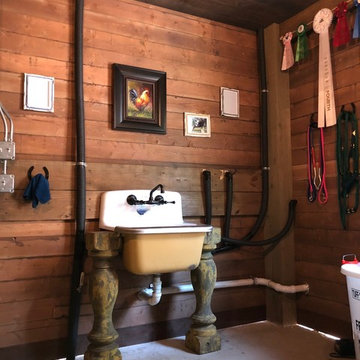Large Rustic Garden Shed and Building Ideas and Designs
Refine by:
Budget
Sort by:Popular Today
41 - 60 of 167 photos
Item 1 of 3
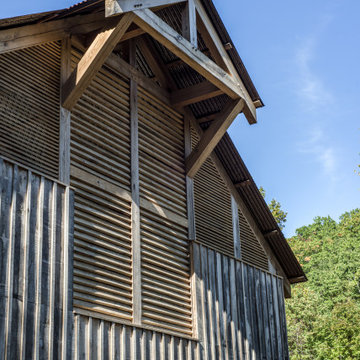
New heavy timber barn constructed of oak wood.
Photography: Studiobuell.com / Garett Buell
Design ideas for a large rustic detached barn in Nashville.
Design ideas for a large rustic detached barn in Nashville.
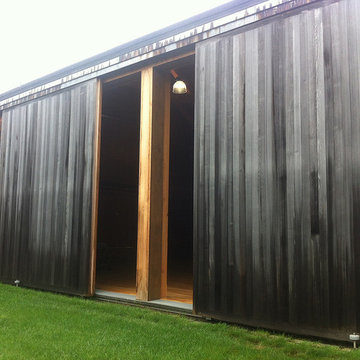
Post and beam barn with custom 14 ft x 18 ft sliding barn doors enclosing an indoor basketball court
Large rustic detached barn in New York.
Large rustic detached barn in New York.
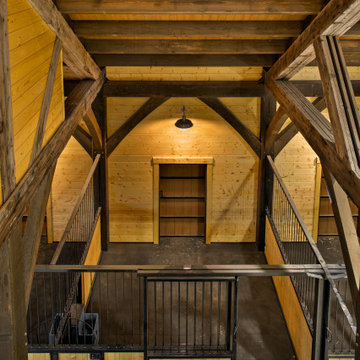
View of one of the horse stalls from the balcony, Flooring is unpolished concrete in the walkways and rubber floor mats within the stalls. Floor drains were installed in each stall for easy cleaning.
Stall partitions were custom made by Mark Richardson Metals, wood slats on the bottom section, stained Woodtech Clear and extra pre-finished for easy replacement. Gossip gate and door top grills are finished in "Hot Dip Galvanized" aluminum coloring. Gates use self locking hardware.
Barn light in the stall is Barn Light Electric Company 16" Shade with Gooseneck Arm in galvanized finish.
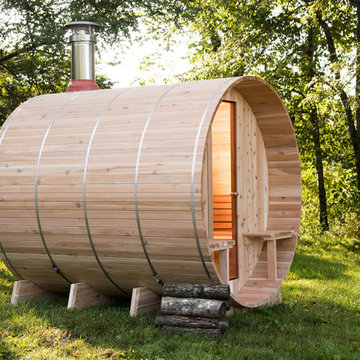
Grandview wood-burning sauna--7 ft x 8 ft
Large rustic garden shed and building in Charleston.
Large rustic garden shed and building in Charleston.
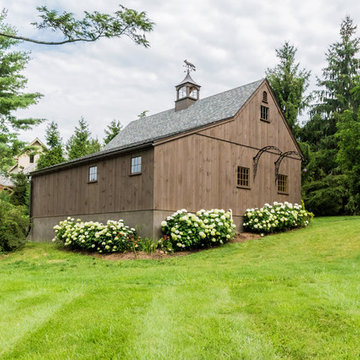
A wide open lawn provided the perfect setting for a beautiful backyard barn. The home owners, who are avid gardeners, wanted an indoor workshop and space to store supplies - and they didn’t want it to be an eyesore. During the contemplation phase, they came across a few barns designed by a company called Country Carpenters and fell in love with the charm and character of the structures. Since they had worked with us in the past, we were automatically the builder of choice!
Country Carpenters sent us the drawings and supplies, right down to the pre-cut lengths of lumber, and our carpenters put all the pieces together. In order to accommodate township rules and regulations regarding water run-off, we performed the necessary calculations and adjustments to ensure the final structure was built 6 feet shorter than indicated by the original plans.
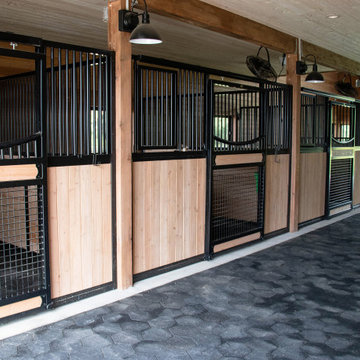
Barn Pros Denali barn apartment model in a 36' x 60' footprint with Ranchwood rustic siding, Classic Equine stalls and Dutch doors. Construction by Red Pine Builders www.redpinebuilders.com
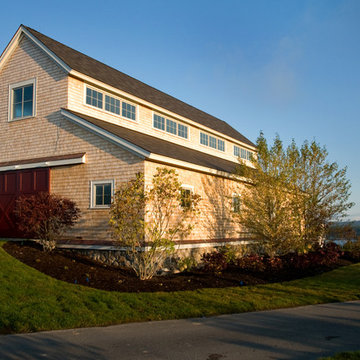
Outbuildings grow out of their particular function and context. Design maintains unity with the main house and yet creates interesting elements to the outbuildings itself, treating it like an accent piece.
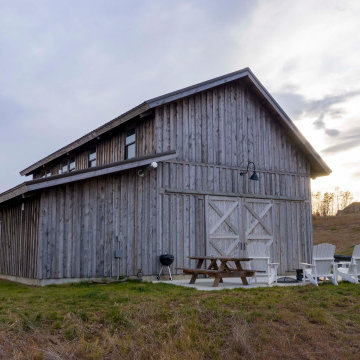
Exterior post and beam two car garage with loft and storage space
Inspiration for a large rustic detached office/studio/workshop in Omaha.
Inspiration for a large rustic detached office/studio/workshop in Omaha.
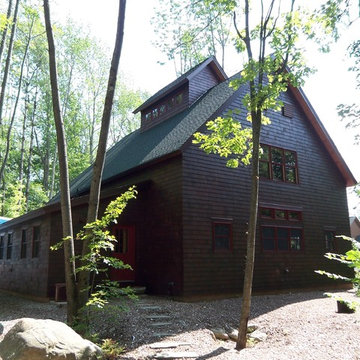
This 4-acre site hosts three new structures, which include a large workshop, main residence and an independent art studio. Situated within a beautiful wooded environment, the edge of the site abuts a peaceful pond, which brought inspiration to the material and stylistic choices of the structures. The two-story barn is home to a complete workshop, equipped with the necessary machinery and a hearty wood storage space on the upper level. The timber frame structure was clad with stained shingles on the exterior and left with a light natural stain on the interior wood, bringing a light, warm atmosphere to the entire space.
Photographer: MTA
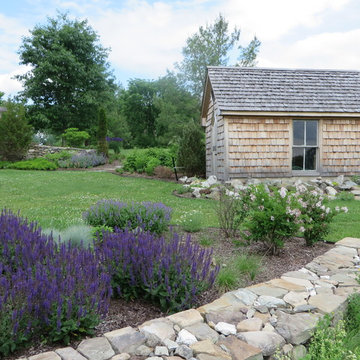
Garden shed part of the pergola room area.
Inspiration for a large rustic detached garden shed in Boston.
Inspiration for a large rustic detached garden shed in Boston.
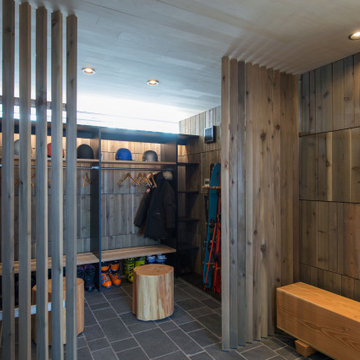
スキールームです。玄関から直結で、スキーギアをここに集約しています。メンテナンスもここで行います。
Photo of a large rustic attached office/studio/workshop in Other.
Photo of a large rustic attached office/studio/workshop in Other.
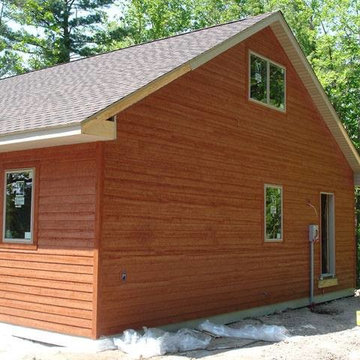
Diamond Kote Redwood LP 8 inch lap
Photo Courtesy of Photo Courtesy of Diamond Kote
This is an example of a large rustic garden shed and building in Minneapolis.
This is an example of a large rustic garden shed and building in Minneapolis.
Large Rustic Garden Shed and Building Ideas and Designs
3
