Large Rustic Home Bar Ideas and Designs
Refine by:
Budget
Sort by:Popular Today
41 - 60 of 762 photos
Item 1 of 3
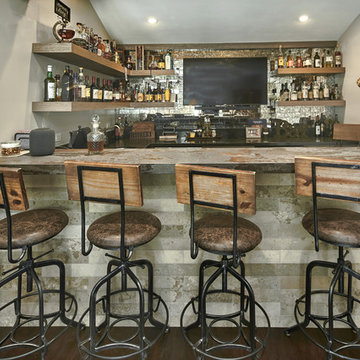
Mark Pinkerton, vi360 Photography
This is an example of a large rustic u-shaped breakfast bar in San Francisco with a submerged sink, shaker cabinets, distressed cabinets, engineered stone countertops, multi-coloured splashback, glass tiled splashback, dark hardwood flooring, brown floors and brown worktops.
This is an example of a large rustic u-shaped breakfast bar in San Francisco with a submerged sink, shaker cabinets, distressed cabinets, engineered stone countertops, multi-coloured splashback, glass tiled splashback, dark hardwood flooring, brown floors and brown worktops.
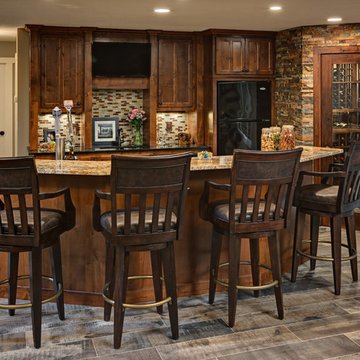
Ehlen Creative Communications, LLC
Design ideas for a large rustic single-wall breakfast bar in Minneapolis with a submerged sink, shaker cabinets, dark wood cabinets, granite worktops, multi-coloured splashback, glass tiled splashback, porcelain flooring, grey floors and multicoloured worktops.
Design ideas for a large rustic single-wall breakfast bar in Minneapolis with a submerged sink, shaker cabinets, dark wood cabinets, granite worktops, multi-coloured splashback, glass tiled splashback, porcelain flooring, grey floors and multicoloured worktops.
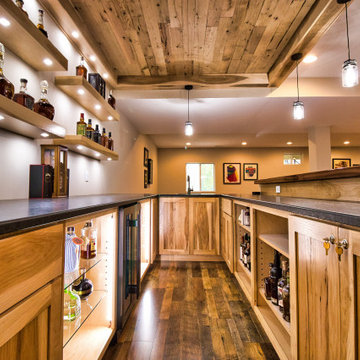
Custom bar with Live edge mahogany top. Hickory cabinets and floating shelves with LED lighting and a locked cabinet. Granite countertop. Feature ceiling with Maple beams and light reclaimed barn wood in the center.
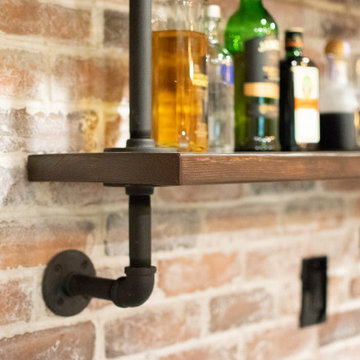
Rustic Basement Concept- with cork flooring. fireplace, open shelving, bar area, wood paneling in Columbus
This is an example of a large rustic home bar in Columbus with bamboo flooring and beige floors.
This is an example of a large rustic home bar in Columbus with bamboo flooring and beige floors.
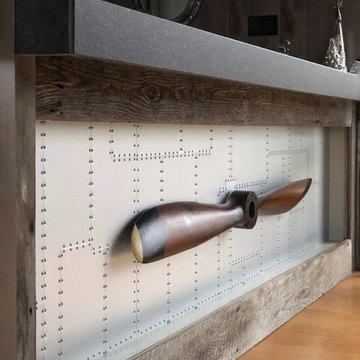
Custom built aviation/airplane themed bar. Bar is constructed from reclaimed wood with aluminum airplane skin doors and bar front. The ceiling of the galley area has back lit sky/cloud panels. Shelves are backed with mirrored glass and lit with LED strip lighting. Counter tops are leather finish black granite. Includes a dishwasher and wine cooler. Sliding exit door on rear wall is reclaimed barnwood with three circular windows. The front of the bar is completed with an airplane propeller.
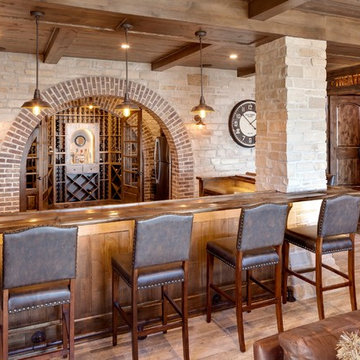
Jon Huelskamp Landmark Photography
Design ideas for a large rustic u-shaped breakfast bar in Chicago with a built-in sink, wood worktops, stone tiled splashback, porcelain flooring, dark wood cabinets, grey splashback, beige floors and brown worktops.
Design ideas for a large rustic u-shaped breakfast bar in Chicago with a built-in sink, wood worktops, stone tiled splashback, porcelain flooring, dark wood cabinets, grey splashback, beige floors and brown worktops.
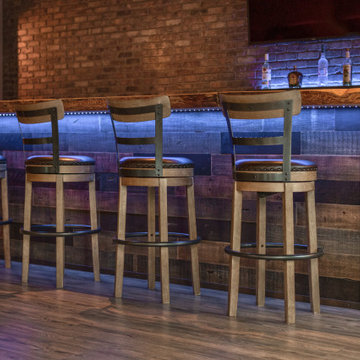
A close friend of one of our owners asked for some help, inspiration, and advice in developing an area in the mezzanine level of their commercial office/shop so that they could entertain friends, family, and guests. They wanted a bar area, a poker area, and seating area in a large open lounge space. So although this was not a full-fledged Four Elements project, it involved a Four Elements owner's design ideas and handiwork, a few Four Elements sub-trades, and a lot of personal time to help bring it to fruition. You will recognize similar design themes as used in the Four Elements office like barn-board features, live edge wood counter-tops, and specialty LED lighting seen in many of our projects. And check out the custom poker table and beautiful rope/beam light fixture constructed by our very own Peter Russell. What a beautiful and cozy space!
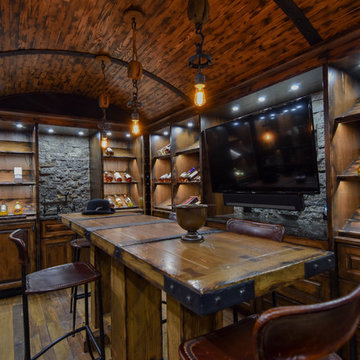
Inspiration for a large rustic u-shaped breakfast bar in Edmonton with raised-panel cabinets, dark wood cabinets, wood worktops, brown splashback, wood splashback, medium hardwood flooring, brown floors and brown worktops.
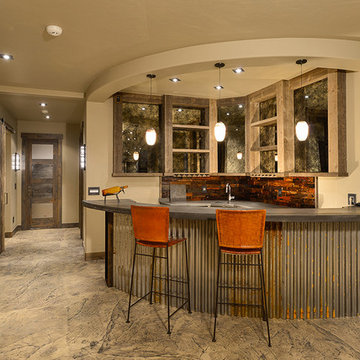
This is an example of a large rustic u-shaped breakfast bar in Denver with a submerged sink, open cabinets, medium wood cabinets, concrete worktops, brown splashback, stone tiled splashback, concrete flooring and grey floors.
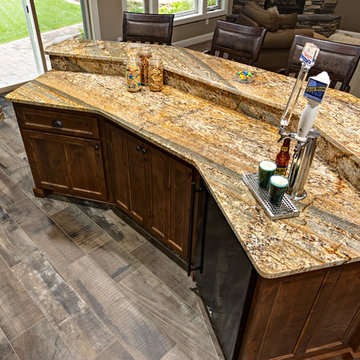
Ehlen Creative Communications, LLC
Inspiration for a large rustic single-wall breakfast bar in Minneapolis with a submerged sink, shaker cabinets, dark wood cabinets, granite worktops, multi-coloured splashback, glass tiled splashback, porcelain flooring, grey floors and multicoloured worktops.
Inspiration for a large rustic single-wall breakfast bar in Minneapolis with a submerged sink, shaker cabinets, dark wood cabinets, granite worktops, multi-coloured splashback, glass tiled splashback, porcelain flooring, grey floors and multicoloured worktops.
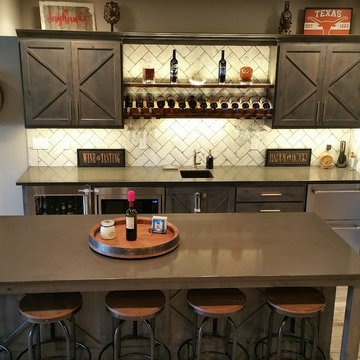
Inspiration for a large rustic single-wall breakfast bar in Kansas City with a submerged sink, shaker cabinets, dark wood cabinets, composite countertops, white splashback, metro tiled splashback, brown floors, brown worktops and vinyl flooring.
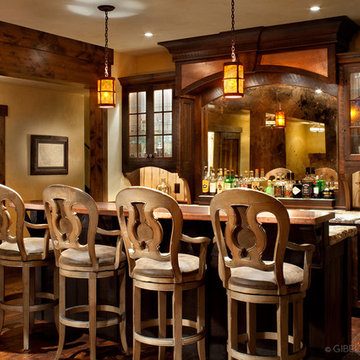
©Gibeon Photography
Inspiration for a large rustic single-wall breakfast bar in Jackson with shaker cabinets, dark wood cabinets, granite worktops, white splashback, wood splashback and dark hardwood flooring.
Inspiration for a large rustic single-wall breakfast bar in Jackson with shaker cabinets, dark wood cabinets, granite worktops, white splashback, wood splashback and dark hardwood flooring.
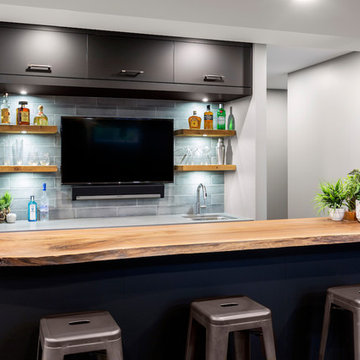
The rustic aesthetic and sophisticated edge of the main bar area was created using matte black bar cabinetry, concrete-look quartz counters, as well as a live edge wood countertop on the raised bar ledge.
Warm smoky hues were chosen for the walls and the dark elements throughout the rest of the space help to anchor the design and provide contrast and drama.

This three-story vacation home for a family of ski enthusiasts features 5 bedrooms and a six-bed bunk room, 5 1/2 bathrooms, kitchen, dining room, great room, 2 wet bars, great room, exercise room, basement game room, office, mud room, ski work room, decks, stone patio with sunken hot tub, garage, and elevator.
The home sits into an extremely steep, half-acre lot that shares a property line with a ski resort and allows for ski-in, ski-out access to the mountain’s 61 trails. This unique location and challenging terrain informed the home’s siting, footprint, program, design, interior design, finishes, and custom made furniture.
Credit: Samyn-D'Elia Architects
Project designed by Franconia interior designer Randy Trainor. She also serves the New Hampshire Ski Country, Lake Regions and Coast, including Lincoln, North Conway, and Bartlett.
For more about Randy Trainor, click here: https://crtinteriors.com/
To learn more about this project, click here: https://crtinteriors.com/ski-country-chic/

Jeff McNamara
Inspiration for a large rustic l-shaped home bar in New York with a submerged sink, shaker cabinets, grey cabinets, quartz worktops, grey splashback, stone slab splashback and dark hardwood flooring.
Inspiration for a large rustic l-shaped home bar in New York with a submerged sink, shaker cabinets, grey cabinets, quartz worktops, grey splashback, stone slab splashback and dark hardwood flooring.
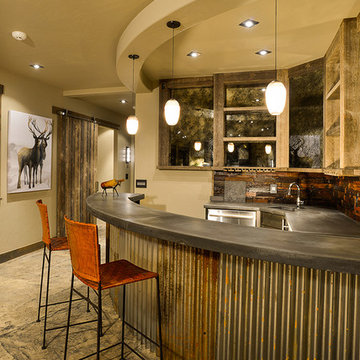
Photo of a large rustic u-shaped breakfast bar in Denver with a submerged sink, open cabinets, medium wood cabinets, concrete worktops, brown splashback, stone tiled splashback, concrete flooring and grey floors.
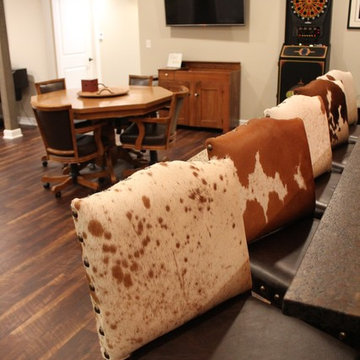
Sarah Timmer
Inspiration for a large rustic galley breakfast bar in Milwaukee with a submerged sink, shaker cabinets, grey cabinets, granite worktops, brown splashback, stone slab splashback, vinyl flooring and brown floors.
Inspiration for a large rustic galley breakfast bar in Milwaukee with a submerged sink, shaker cabinets, grey cabinets, granite worktops, brown splashback, stone slab splashback, vinyl flooring and brown floors.

Design ideas for a large rustic l-shaped breakfast bar in Denver with recessed-panel cabinets, dark wood cabinets, wood worktops, a submerged sink, brown splashback, wood splashback, laminate floors and brown floors.
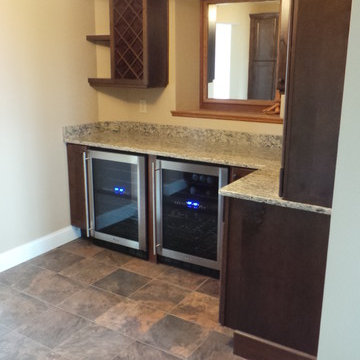
Large rustic l-shaped wet bar in Other with no sink, shaker cabinets, dark wood cabinets, granite worktops and porcelain flooring.
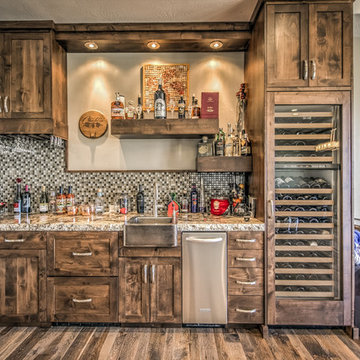
This is an example of a large rustic single-wall wet bar in Salt Lake City with a submerged sink, multi-coloured splashback and medium hardwood flooring.
Large Rustic Home Bar Ideas and Designs
3