Large Rustic Home Bar Ideas and Designs
Refine by:
Budget
Sort by:Popular Today
81 - 100 of 762 photos
Item 1 of 3

Joshua Caldwell
This is an example of a large rustic u-shaped breakfast bar in Salt Lake City with medium wood cabinets, recessed-panel cabinets, grey splashback, medium hardwood flooring, brown floors and brown worktops.
This is an example of a large rustic u-shaped breakfast bar in Salt Lake City with medium wood cabinets, recessed-panel cabinets, grey splashback, medium hardwood flooring, brown floors and brown worktops.
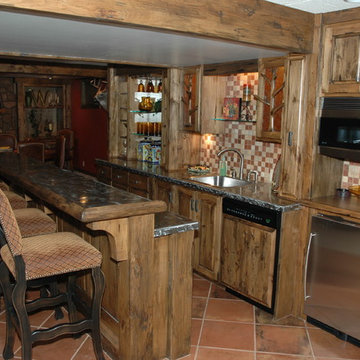
Photo of a large rustic galley breakfast bar in Wichita with an integrated sink, raised-panel cabinets, light wood cabinets, zinc worktops, multi-coloured splashback, mosaic tiled splashback, terracotta flooring, red floors and grey worktops.
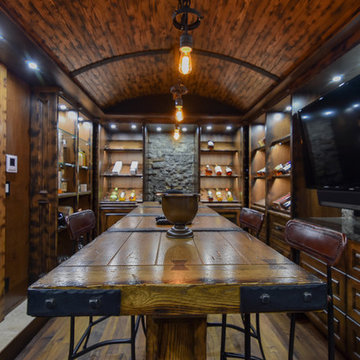
Photo of a large rustic u-shaped breakfast bar in Edmonton with raised-panel cabinets, dark wood cabinets, wood worktops, brown splashback, wood splashback, medium hardwood flooring and brown floors.

Gardner/Fox created this clients' ultimate man cave! What began as an unfinished basement is now 2,250 sq. ft. of rustic modern inspired joy! The different amenities in this space include a wet bar, poker, billiards, foosball, entertainment area, 3/4 bath, sauna, home gym, wine wall, and last but certainly not least, a golf simulator. To create a harmonious rustic modern look the design includes reclaimed barnwood, matte black accents, and modern light fixtures throughout the space.
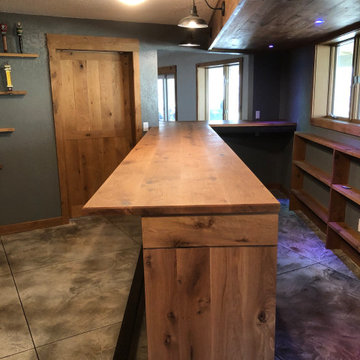
Design ideas for a large rustic l-shaped home bar in Other with shaker cabinets, medium wood cabinets, wood worktops, concrete flooring and multi-coloured floors.

Custom built aviation/airplane themed bar. Bar is constructed from reclaimed wood with aluminum airplane skin doors and bar front. The ceiling of the galley area has back lit sky/cloud panels. Shelves are backed with mirrored glass and lit with LED strip lighting. Counter tops are leather finish black granite. Includes a dishwasher and wine cooler. Sliding exit door on rear wall is reclaimed barnwood with three circular windows. The front of the bar is completed with an airplane propeller.
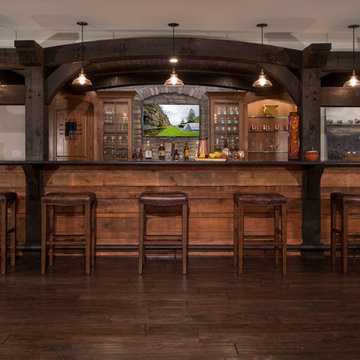
DETROIT HOME DESIGN AWARD winner!
Spectacular Rustic/Modern Basement Renovation - The large unfinished basement of this beautiful custom home was transformed into a rustic family retreat. The new space has something for everyone and adds over 1800 sq. feet of living space with something for the whole family. The walkout basement has plenty of natural light and offers several places to gather, play games, or get away. A home office and full bathroom add function and convenience for the homeowners and their guests. A two-sided stone fireplace helps to define and divide the large room as well as to warm the atmosphere and the Michigan winter nights. The undeniable pinnacle of this remodel is the custom, old-world inspired bar made of massive timber beams and 100 year-old reclaimed barn wood that we were able to salvage from the iconic Milford Shutter Shop. The Barrel vaulted, tongue and groove ceiling add to the authentic look and feel the owners desired. Brookhaven, Knotty Alder cabinets and display shelving, black honed granite countertops, Black River Ledge cultured stone accents, custom Speake-easy door with wrought iron details, and glass pendant lighting with vintage Edison bulbs together send guests back in time to a rustic saloon of yesteryear. The high-tech additions of high-def. flat screen TV and recessed LED accent light are the hint that this is a contemporary project. This is truly a work of art! - Photography Michael Raffin MARS Photography
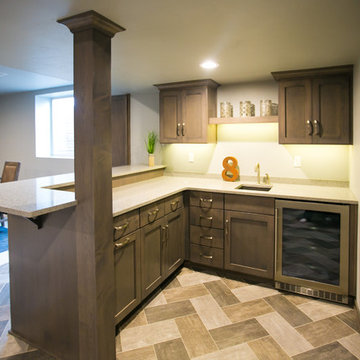
This basement bar area is truly a fun place to hangout with quartz counters and herringbone luxury vinyl tile floors.
Large rustic l-shaped wet bar in Other with a submerged sink, recessed-panel cabinets, dark wood cabinets, engineered stone countertops, stone slab splashback and vinyl flooring.
Large rustic l-shaped wet bar in Other with a submerged sink, recessed-panel cabinets, dark wood cabinets, engineered stone countertops, stone slab splashback and vinyl flooring.
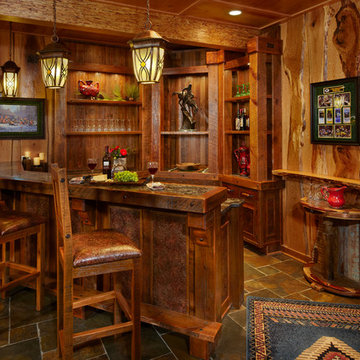
Design ideas for a large rustic u-shaped breakfast bar in Other with slate flooring, recessed-panel cabinets and dark wood cabinets.
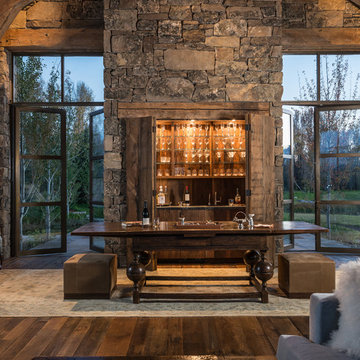
Photo Credit: JLF Architecture
Inspiration for a large rustic single-wall wet bar in Jackson with open cabinets, dark hardwood flooring, dark wood cabinets, wood worktops and brown floors.
Inspiration for a large rustic single-wall wet bar in Jackson with open cabinets, dark hardwood flooring, dark wood cabinets, wood worktops and brown floors.
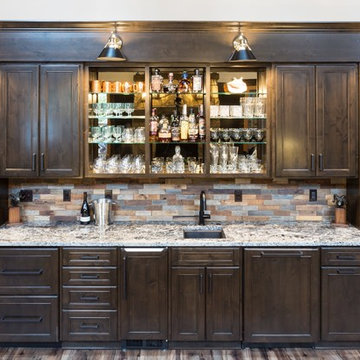
The home bar also includes a place for books, making this area more like a study or lounge.
Inspiration for a large rustic single-wall wet bar in Portland with a built-in sink, shaker cabinets, brown cabinets, quartz worktops, multi-coloured splashback, ceramic splashback, dark hardwood flooring, brown floors and multicoloured worktops.
Inspiration for a large rustic single-wall wet bar in Portland with a built-in sink, shaker cabinets, brown cabinets, quartz worktops, multi-coloured splashback, ceramic splashback, dark hardwood flooring, brown floors and multicoloured worktops.
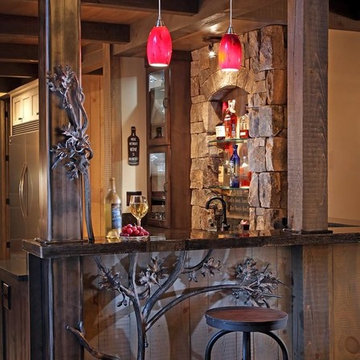
Forged Steel Oak bar. Table forged out of steel to look like old wood floor. Oak branch grows through bar and up support pole. Very Custom job for Modern Rustic Homes
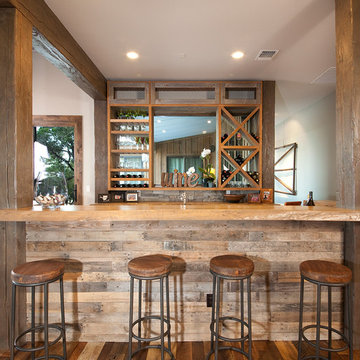
Featured Flooring: Antique Reclaimed Old Original Oak Flooring
Flooring Installer: H&H Hardwood Floors
This is an example of a large rustic single-wall breakfast bar in Austin with open cabinets, medium wood cabinets, wood worktops, medium hardwood flooring, beige worktops and brown floors.
This is an example of a large rustic single-wall breakfast bar in Austin with open cabinets, medium wood cabinets, wood worktops, medium hardwood flooring, beige worktops and brown floors.
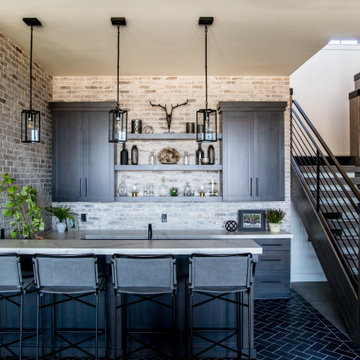
Elegant, modern mountain home bar was designed with metal pendants and details, with floating shelves and and a herringbone floor.
This is an example of a large rustic breakfast bar in Salt Lake City with a submerged sink, dark wood cabinets, brick splashback and blue floors.
This is an example of a large rustic breakfast bar in Salt Lake City with a submerged sink, dark wood cabinets, brick splashback and blue floors.
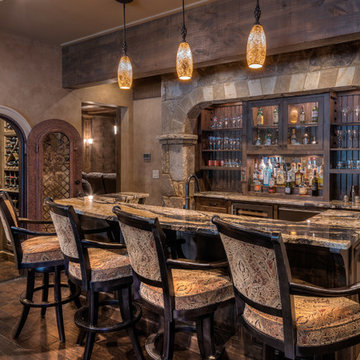
James Harris
Photo of a large rustic galley home bar in Atlanta with raised-panel cabinets, dark wood cabinets, dark hardwood flooring, brown floors and grey worktops.
Photo of a large rustic galley home bar in Atlanta with raised-panel cabinets, dark wood cabinets, dark hardwood flooring, brown floors and grey worktops.

This three-story vacation home for a family of ski enthusiasts features 5 bedrooms and a six-bed bunk room, 5 1/2 bathrooms, kitchen, dining room, great room, 2 wet bars, great room, exercise room, basement game room, office, mud room, ski work room, decks, stone patio with sunken hot tub, garage, and elevator.
The home sits into an extremely steep, half-acre lot that shares a property line with a ski resort and allows for ski-in, ski-out access to the mountain’s 61 trails. This unique location and challenging terrain informed the home’s siting, footprint, program, design, interior design, finishes, and custom made furniture.
Credit: Samyn-D'Elia Architects
Project designed by Franconia interior designer Randy Trainor. She also serves the New Hampshire Ski Country, Lake Regions and Coast, including Lincoln, North Conway, and Bartlett.
For more about Randy Trainor, click here: https://crtinteriors.com/
To learn more about this project, click here: https://crtinteriors.com/ski-country-chic/
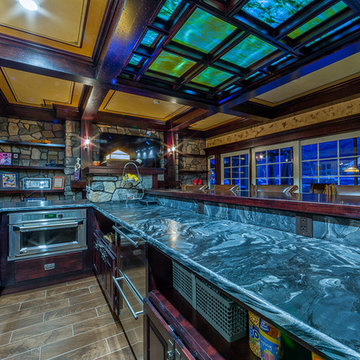
Photo by Everett Regal http://eregalstudio.com/
Photo of a large rustic home bar in New York with ceramic flooring.
Photo of a large rustic home bar in New York with ceramic flooring.
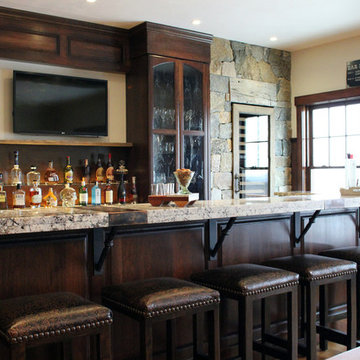
A perfect blend of old world charm and modern luxury, this home is sure to be a neighborhood favorite. An open layout with inviting fireplaces make this the perfect place for entertaining and relaxing. Around the home you will find unique stone accents, wood and metal staircases, custom kitchen and bathrooms, and a rec room complete with bar and pool table.
This craftsman style residence uses a mix of the Boston Blend Mosaic and Square & Rectangular thin stone veneer. It was used as a kitchen backsplash, interior wall accent, on multiple fireplaces, and stone archways. Great care was taken so the stones could be installed without a mortared joint. Corners were used along archways to create the illusion of full thickness stones and to allow for a more consistent and complete look. Scattered throughout, the mason cut custom large pieces of stone and wood to use as focal points.
New England’s finest real stone veneer was the perfect choice to pair with the rustic décor. The variety of colors offered in our popular Boston Blend complement any design setting with an elegant touch.
For more photos and video, please visit www.stoneyard.com/973
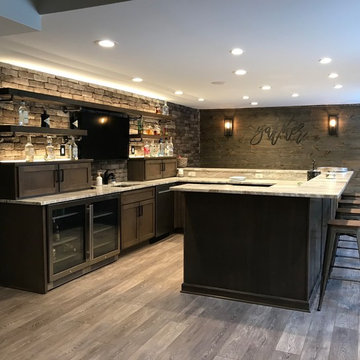
This Rochester Hills finished basement is a fan favorite of 2018! What's not to love? Built in cabinet units, in-beam ceilings, full bar with a wrap around two-tier island and seating.. Oh man. A spare bedroom holds bunk beds that will really come in handy for your kid's sleepovers. The sitting room has a theater system built in and an entertainment center built specifically around their movie screen.
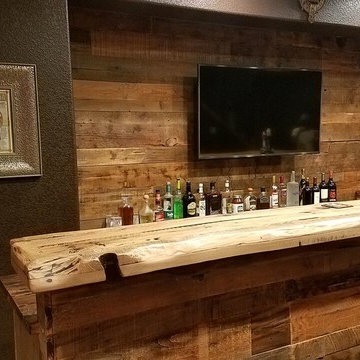
Design ideas for a large rustic l-shaped breakfast bar in Denver with a submerged sink, recessed-panel cabinets, dark wood cabinets, wood worktops, brown splashback, wood splashback, laminate floors and brown floors.
Large Rustic Home Bar Ideas and Designs
5