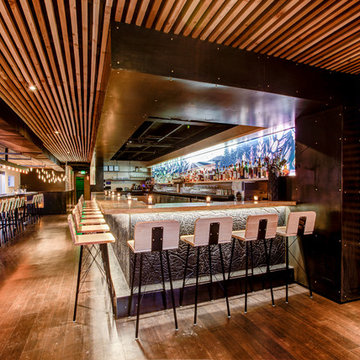Large Rustic Home Bar Ideas and Designs
Refine by:
Budget
Sort by:Popular Today
101 - 120 of 762 photos
Item 1 of 3

Home Bar, Whitewater Lane, Photography by David Patterson
This is an example of a large rustic single-wall wet bar in Denver with an integrated sink, dark wood cabinets, composite countertops, metro tiled splashback, slate flooring, grey floors, white worktops, shaker cabinets, green splashback and feature lighting.
This is an example of a large rustic single-wall wet bar in Denver with an integrated sink, dark wood cabinets, composite countertops, metro tiled splashback, slate flooring, grey floors, white worktops, shaker cabinets, green splashback and feature lighting.
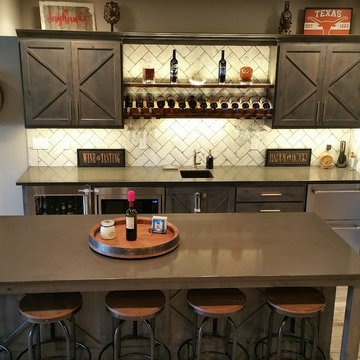
Inspiration for a large rustic single-wall breakfast bar in Kansas City with a submerged sink, shaker cabinets, dark wood cabinets, composite countertops, white splashback, metro tiled splashback, brown floors, brown worktops and vinyl flooring.
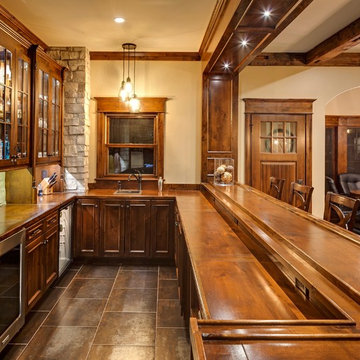
Jon Huelskamp Landmark
Large rustic u-shaped breakfast bar in Chicago with a built-in sink, wood worktops, grey splashback, stone tiled splashback, porcelain flooring, glass-front cabinets, dark wood cabinets, brown floors and brown worktops.
Large rustic u-shaped breakfast bar in Chicago with a built-in sink, wood worktops, grey splashback, stone tiled splashback, porcelain flooring, glass-front cabinets, dark wood cabinets, brown floors and brown worktops.
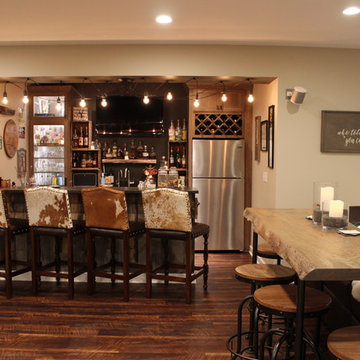
Sarah Timmer
Photo of a large rustic galley breakfast bar in Milwaukee with a submerged sink, shaker cabinets, grey cabinets, granite worktops, brown splashback, stone slab splashback, vinyl flooring and brown floors.
Photo of a large rustic galley breakfast bar in Milwaukee with a submerged sink, shaker cabinets, grey cabinets, granite worktops, brown splashback, stone slab splashback, vinyl flooring and brown floors.
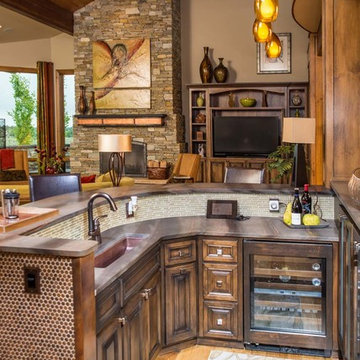
Ross Chandler
Design ideas for a large rustic l-shaped breakfast bar in Other with a submerged sink, shaker cabinets, dark wood cabinets, granite worktops, glass tiled splashback and light hardwood flooring.
Design ideas for a large rustic l-shaped breakfast bar in Other with a submerged sink, shaker cabinets, dark wood cabinets, granite worktops, glass tiled splashback and light hardwood flooring.

Interior Designer: Allard & Roberts Interior Design, Inc.
Builder: Glennwood Custom Builders
Architect: Con Dameron
Photographer: Kevin Meechan
Doors: Sun Mountain
Cabinetry: Advance Custom Cabinetry
Countertops & Fireplaces: Mountain Marble & Granite
Window Treatments: Blinds & Designs, Fletcher NC
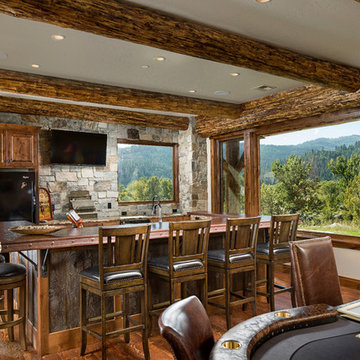
Design ideas for a large rustic single-wall breakfast bar in Other with a submerged sink, raised-panel cabinets, dark wood cabinets, copper worktops, grey splashback, stone tiled splashback and dark hardwood flooring.
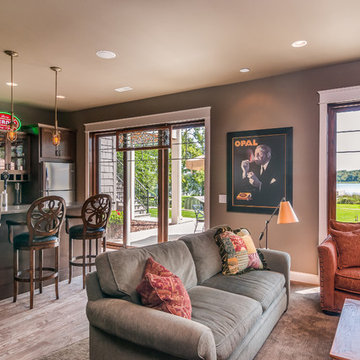
Inspiration for a large rustic galley breakfast bar in Milwaukee with a submerged sink, shaker cabinets, dark wood cabinets, granite worktops and vinyl flooring.
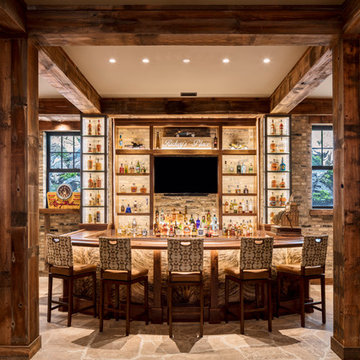
An expansive bar allows for gracious entertaining of large groups.
Photo of a large rustic u-shaped breakfast bar in Milwaukee with wood worktops, stone tiled splashback, grey splashback and grey floors.
Photo of a large rustic u-shaped breakfast bar in Milwaukee with wood worktops, stone tiled splashback, grey splashback and grey floors.
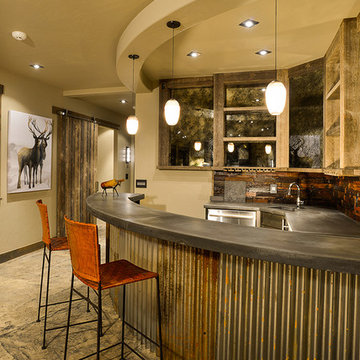
Photo of a large rustic u-shaped breakfast bar in Denver with a submerged sink, open cabinets, medium wood cabinets, concrete worktops, brown splashback, stone tiled splashback, concrete flooring and grey floors.
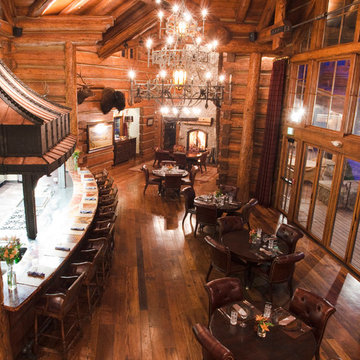
This is an example of a large rustic galley breakfast bar in Other with a submerged sink, granite worktops, medium hardwood flooring and brown floors.
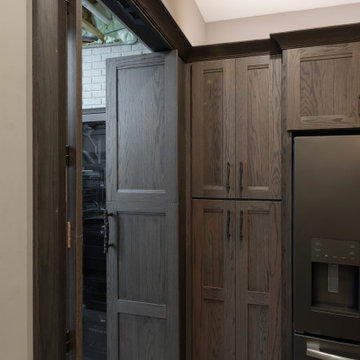
This cozy basement bar features a beautiful open and guest friendly layout. Check out the "Cabinet Doors" designed specifically to conceal the storage room!
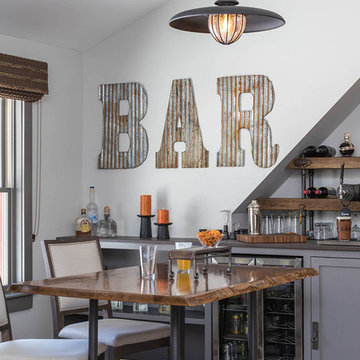
Great custom bar area with a hand built pipe pub table, beer tap and shelving.
Woven shades by Verticals Etc.
-HM Collins Photography
Design ideas for a large rustic single-wall breakfast bar in Other with shaker cabinets, grey cabinets, white splashback and brown worktops.
Design ideas for a large rustic single-wall breakfast bar in Other with shaker cabinets, grey cabinets, white splashback and brown worktops.
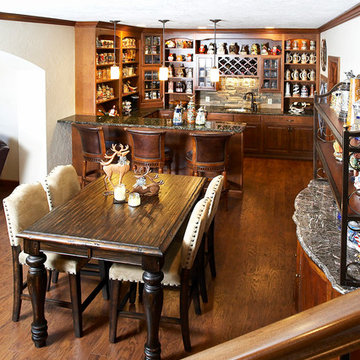
Humphrey Photography Nashville, il.
Design ideas for a large rustic l-shaped breakfast bar in St Louis with a submerged sink, open cabinets, medium wood cabinets, granite worktops, multi-coloured splashback, stone tiled splashback and medium hardwood flooring.
Design ideas for a large rustic l-shaped breakfast bar in St Louis with a submerged sink, open cabinets, medium wood cabinets, granite worktops, multi-coloured splashback, stone tiled splashback and medium hardwood flooring.
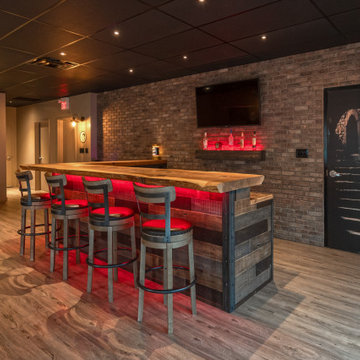
A close friend of one of our owners asked for some help, inspiration, and advice in developing an area in the mezzanine level of their commercial office/shop so that they could entertain friends, family, and guests. They wanted a bar area, a poker area, and seating area in a large open lounge space. So although this was not a full-fledged Four Elements project, it involved a Four Elements owner's design ideas and handiwork, a few Four Elements sub-trades, and a lot of personal time to help bring it to fruition. You will recognize similar design themes as used in the Four Elements office like barn-board features, live edge wood counter-tops, and specialty LED lighting seen in many of our projects. And check out the custom poker table and beautiful rope/beam light fixture constructed by our very own Peter Russell. What a beautiful and cozy space!
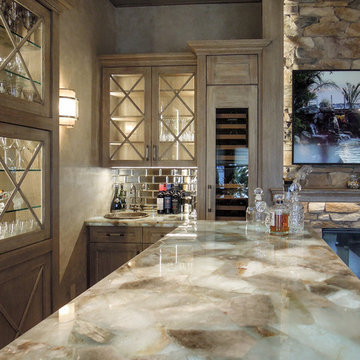
Design ideas for a large rustic breakfast bar in New York with glass-front cabinets.
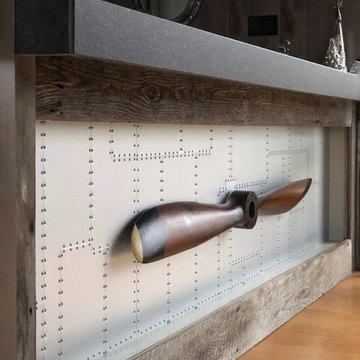
Custom built aviation/airplane themed bar. Bar is constructed from reclaimed wood with aluminum airplane skin doors and bar front. The ceiling of the galley area has back lit sky/cloud panels. Shelves are backed with mirrored glass and lit with LED strip lighting. Counter tops are leather finish black granite. Includes a dishwasher and wine cooler. Sliding exit door on rear wall is reclaimed barnwood with three circular windows. The front of the bar is completed with an airplane propeller.
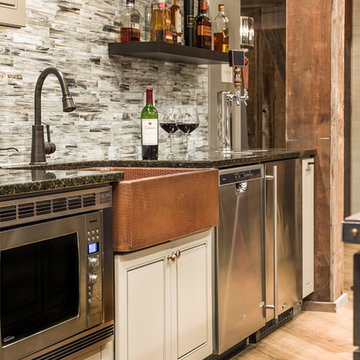
Copper Farmhouse sink in back bar
Photo of a large rustic wet bar in Chicago with a built-in sink, raised-panel cabinets, grey cabinets, granite worktops, multi-coloured splashback, glass tiled splashback and porcelain flooring.
Photo of a large rustic wet bar in Chicago with a built-in sink, raised-panel cabinets, grey cabinets, granite worktops, multi-coloured splashback, glass tiled splashback and porcelain flooring.

The 3,400 SF, 3 – bedroom, 3 ½ bath main house feels larger than it is because we pulled the kids’ bedroom wing and master suite wing out from the public spaces and connected all three with a TV Den.
Convenient ranch house features include a porte cochere at the side entrance to the mud room, a utility/sewing room near the kitchen, and covered porches that wrap two sides of the pool terrace.
We designed a separate icehouse to showcase the owner’s unique collection of Texas memorabilia. The building includes a guest suite and a comfortable porch overlooking the pool.
The main house and icehouse utilize reclaimed wood siding, brick, stone, tie, tin, and timbers alongside appropriate new materials to add a feeling of age.
Large Rustic Home Bar Ideas and Designs
6
