Large Side House Exterior Ideas and Designs
Refine by:
Budget
Sort by:Popular Today
1 - 20 of 232 photos
Item 1 of 3
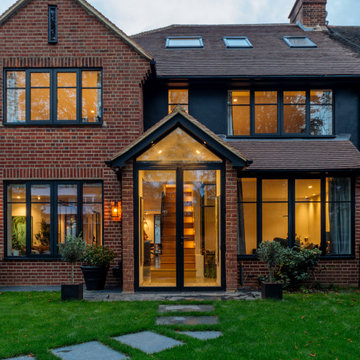
This is an example of a large and brown contemporary side house exterior in London with three floors, a lean-to roof and a brown roof.
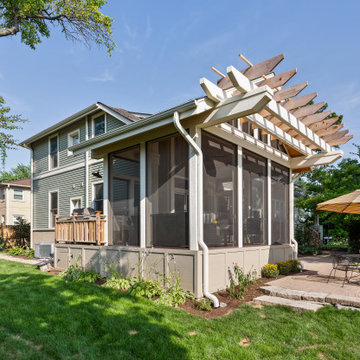
This Arts and Crafts gem was built in 1907 and remains primarily intact, both interior and exterior, to the original design. The owners, however, wanted to maximize their lush lot and ample views with distinct outdoor living spaces. We achieved this by adding a new front deck with partially covered shade trellis and arbor, a new open-air covered front porch at the front door, and a new screened porch off the existing Kitchen. Coupled with the renovated patio and fire-pit areas, there are a wide variety of outdoor living for entertaining and enjoying their beautiful yard.

Vue depuis le jardin de la façade sud de la maison
Photo of a large and black contemporary side detached house in Le Havre with four floors, wood cladding, a flat roof, a mixed material roof, a black roof and shiplap cladding.
Photo of a large and black contemporary side detached house in Le Havre with four floors, wood cladding, a flat roof, a mixed material roof, a black roof and shiplap cladding.
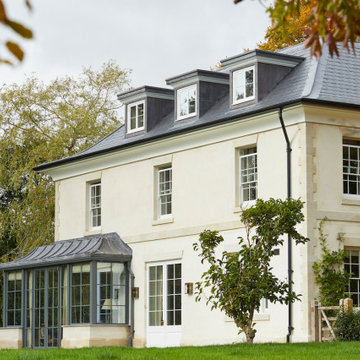
This large Wiltshire new-build house was designed by Richmond Bell Architects as a Georgian-style replacement dwelling for a smaller, 1960s building. It is set in within a large garden in an Area Of Natural Beauty near Tisbury, Wiltshire.
The new house is a three-storey building with four bedrooms and three bathrooms on the first floor, including a master suite with large walk in dressing room and ensuite. There are two further bedrooms and another bathroom on the second floor. On the ground floor a large open-plan kitchen and dining room opens into a conservatory room that has windows along two sides. The ground floor also contains a utility room, cloak room, study and formal living room. The house is approached along a sweeping private driveway surrounded by mature trees and landscaping. There is parking for several cars and a detached garage set back on the north of the drive. The house was built from local Chilmark stone with a striking front door set to the right of the front face and covered by a large open porch.
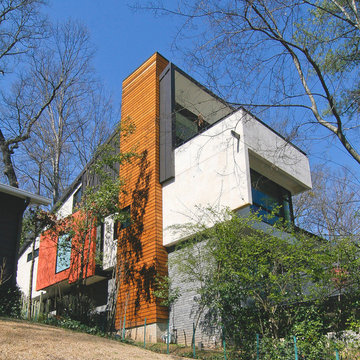
Design ideas for a large and multi-coloured contemporary two floor side detached house in San Francisco with metal cladding, a flat roof, a metal roof, a brown roof and shiplap cladding.
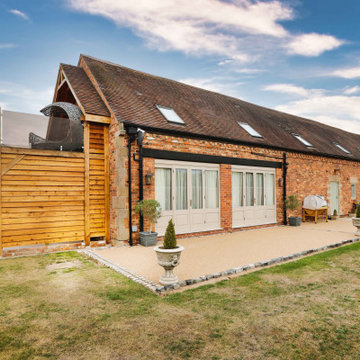
Double storey extension to create new timber balcony created at barn conversion in Melbourne, Derbyshire
Design ideas for a large and red farmhouse two floor side house exterior in Other.
Design ideas for a large and red farmhouse two floor side house exterior in Other.
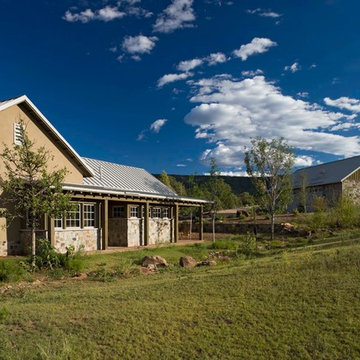
david marlow
Photo of a large and beige country bungalow clay and side detached house in Albuquerque with a pitched roof, a metal roof and a white roof.
Photo of a large and beige country bungalow clay and side detached house in Albuquerque with a pitched roof, a metal roof and a white roof.
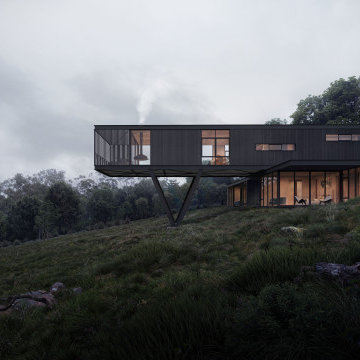
Deep in the bushland of Yallingup a conversation takes place between the natural environment and the built form.
– DGK Architects
Design ideas for a large and black rural two floor side detached house in Perth with wood cladding, a flat roof, a metal roof, a black roof and board and batten cladding.
Design ideas for a large and black rural two floor side detached house in Perth with wood cladding, a flat roof, a metal roof, a black roof and board and batten cladding.
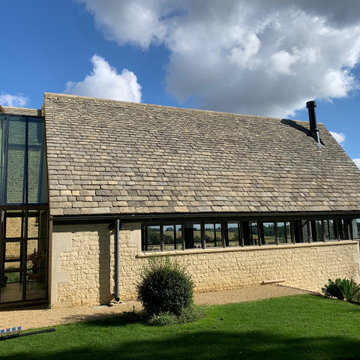
The side of the extension features Crittall clerestory windows and a glazed 'link' structure with the original house..
Inspiration for a large and brown farmhouse side house exterior in Oxfordshire with three floors, stone cladding, a pitched roof, a tiled roof and a brown roof.
Inspiration for a large and brown farmhouse side house exterior in Oxfordshire with three floors, stone cladding, a pitched roof, a tiled roof and a brown roof.
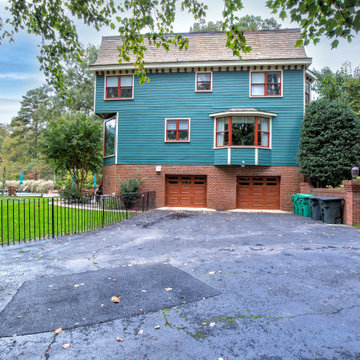
A true one of a kind gem in Richmonds West End. We were hired for this intricate project to highlight the magnificent architectural charm and design features/layers.
A multi-dimensional home that only vibrant colors could bring out its stunning details. We're so grateful our team of experienced craftsmen were hired to perform such a transformation.
Beautiful from the front and from the back!
PAINT TYPE & COLORS:
Sherwin Williams Duration
Siding: Rockwood Sash Green
Trim/Accent Colors: Roycroft Vellum, Roycroft Vellum, Weathered Shingle
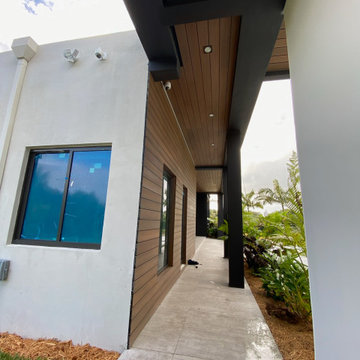
Photo of a large two floor side detached house in Miami with a flat roof, a mixed material roof and a black roof.
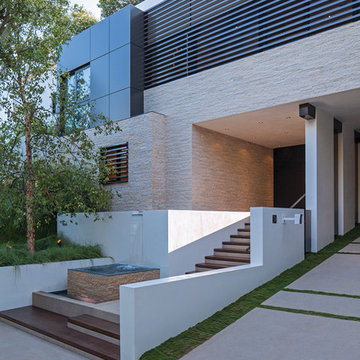
Laurel Way Beverly Hills modern home street entrance. Photo by Art Gray Photography.
Photo of a large and beige modern side detached house in Los Angeles with three floors, mixed cladding and a flat roof.
Photo of a large and beige modern side detached house in Los Angeles with three floors, mixed cladding and a flat roof.
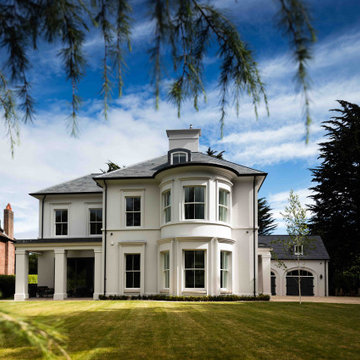
This is an example of a large and white traditional render and side detached house in Other with three floors and a hip roof.
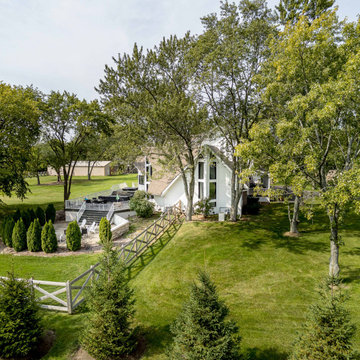
Design ideas for a large and white farmhouse two floor side detached house in Chicago with concrete fibreboard cladding, a pitched roof, a shingle roof, a brown roof and board and batten cladding.
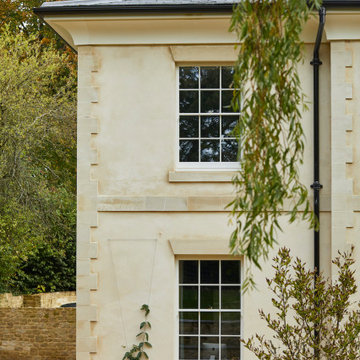
This large Wiltshire new-build house was designed by Richmond Bell Architects as a Georgian-style replacement dwelling for a smaller, 1960s building. It is set in within a large garden in an Area Of Natural Beauty near Tisbury, Wiltshire.
The new house is a three-storey building with four bedrooms and three bathrooms on the first floor, including a master suite with large walk in dressing room and ensuite. There are two further bedrooms and another bathroom on the second floor. On the ground floor a large open-plan kitchen and dining room opens into a conservatory room that has windows along two sides. The ground floor also contains a utility room, cloak room, study and formal living room. The house is approached along a sweeping private driveway surrounded by mature trees and landscaping. There is parking for several cars and a detached garage set back on the north of the drive. The house was built from local Chilmark stone with a striking front door set to the right of the front face and covered by a large open porch.
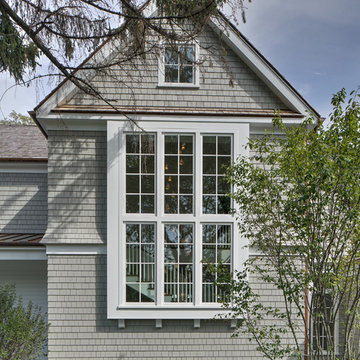
Eric Hausman
Photo of a gey and large traditional two floor side detached house in Chicago with wood cladding, a hip roof, a shingle roof, a grey roof and shingles.
Photo of a gey and large traditional two floor side detached house in Chicago with wood cladding, a hip roof, a shingle roof, a grey roof and shingles.
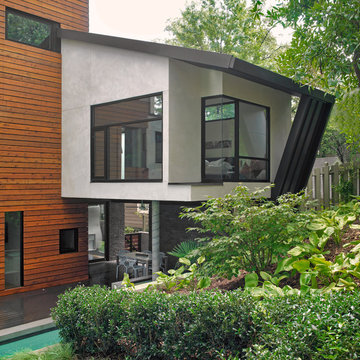
Photo of a large and multi-coloured contemporary two floor side detached house in San Francisco with wood cladding, a flat roof, a metal roof, a black roof and shiplap cladding.
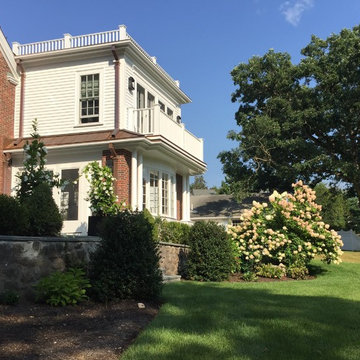
Design ideas for a large traditional two floor brick and side detached house in Boston.
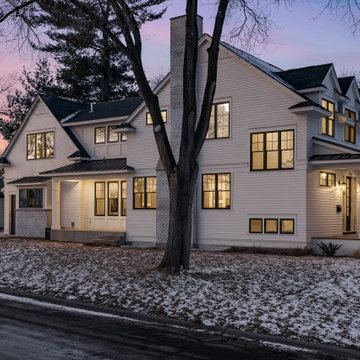
Inspiration for a large and white country two floor side detached house in Minneapolis with vinyl cladding, a pitched roof, a shingle roof, a grey roof and shiplap cladding.

Light plays well across the building all day
Inspiration for a large and brown contemporary side detached house in Auckland with three floors, wood cladding, a pitched roof, a metal roof, a black roof and board and batten cladding.
Inspiration for a large and brown contemporary side detached house in Auckland with three floors, wood cladding, a pitched roof, a metal roof, a black roof and board and batten cladding.
Large Side House Exterior Ideas and Designs
1