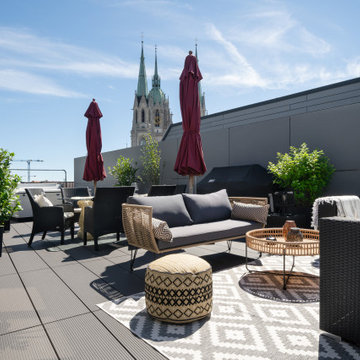Large Terrace with a BBQ Area Ideas and Designs
Refine by:
Budget
Sort by:Popular Today
61 - 76 of 76 photos
Item 1 of 3
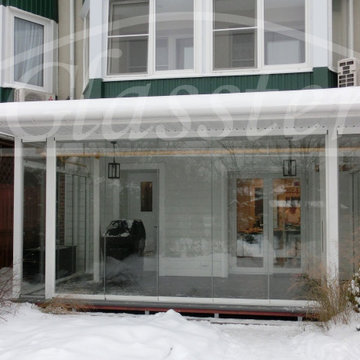
Слайдерное остекление. Открытие в одну строну. Не надо двигать каждую створку, достаточно взяться за ручку первого полотна и сдвинуть всю стену в сторону.
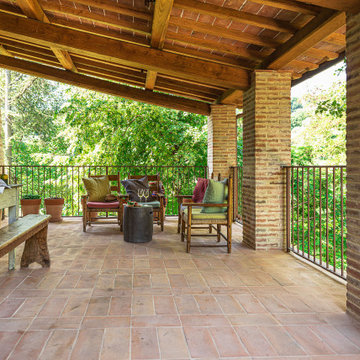
Photo of a large contemporary back terrace in Other with a bbq area and a pergola.
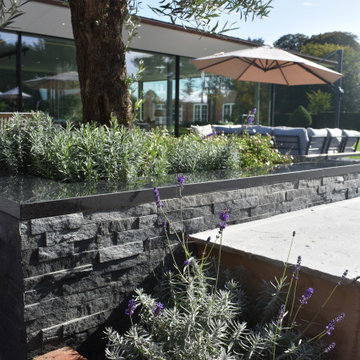
Quartz and granite tiled planter with bonsai Olive and lavender planting, sandstone paving and seating area.
Inspiration for a large mediterranean courtyard ground level terrace in Wiltshire with a bbq area and no cover.
Inspiration for a large mediterranean courtyard ground level terrace in Wiltshire with a bbq area and no cover.
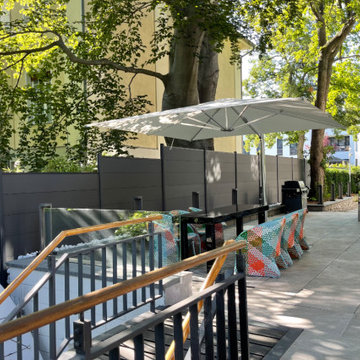
Terrasse mit Gartentisch und moderne Stuhle für jeden Stil.
Design ideas for a large contemporary roof first floor mixed railing terrace in Berlin with a bbq area and a roof extension.
Design ideas for a large contemporary roof first floor mixed railing terrace in Berlin with a bbq area and a roof extension.
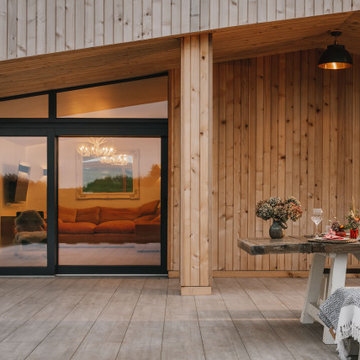
This is an example of a large scandi side ground level terrace in Other with a bbq area and a roof extension.
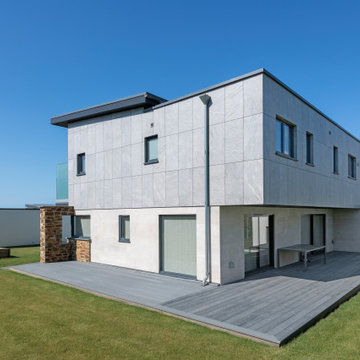
Located less than a quarter of a mile from the iconic Widemouth Bay in North Cornwall, this innovative development of five detached dwellings is sympathetic to the local landscape character, whilst providing sustainable and healthy spaces to inhabit.
As a collection of unique custom-built properties, the success of the scheme depended on the quality of both design and construction, utilising a palette of colours and textures that addressed the local vernacular and proximity to the Atlantic Ocean.
A fundamental objective was to ensure that the new houses made a positive contribution towards the enhancement of the area and used environmentally friendly materials that would be low-maintenance and highly robust – capable of withstanding a harsh maritime climate.
Externally, bonded Porcelanosa façade at ground level and articulated, ventilated Porcelanosa façade on the first floor proved aesthetically flexible but practical. Used alongside natural stone and slate, the Porcelanosa façade provided a colourfast alternative to traditional render.
Internally, the streamlined design of the buildings is further emphasized by Porcelanosa worktops in the kitchens and tiling in the bathrooms, providing a durable but elegant finish.
The sense of community was reinforced with an extensive landscaping scheme that includes a communal garden area sown with wildflowers and the planting of apple, pear, lilac and lime trees. Cornish stone hedge bank boundaries between properties further improves integration with the indigenous terrain.
This pioneering project allows occupants to enjoy life in contemporary, state-of-the-art homes in a landmark development that enriches its environs.
Photographs: Richard Downer
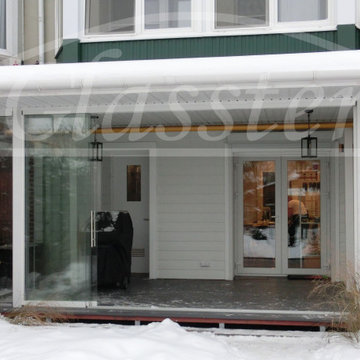
Слайдер в открытом положении
Large traditional courtyard ground level glass railing terrace in Moscow with a bbq area and a roof extension.
Large traditional courtyard ground level glass railing terrace in Moscow with a bbq area and a roof extension.
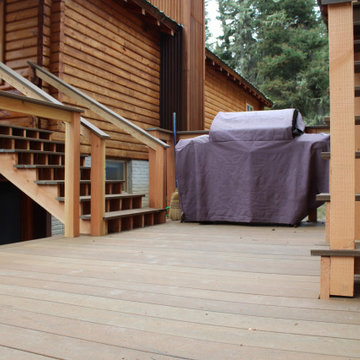
Client set existing homestead cabin on new garage and wanted a deck off the front that came down to a common deck that was shared with the existing house deck. Decking was MoistureShield Composite Decking with Rough Sawn Douglas Fir Posts and Decorative Brackets
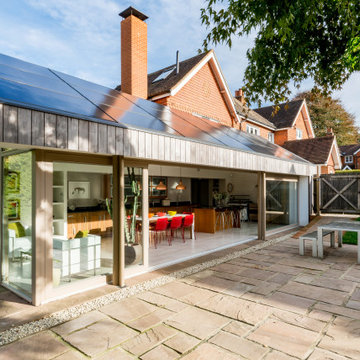
Photo of a large farmhouse courtyard ground level terrace in Surrey with a bbq area.
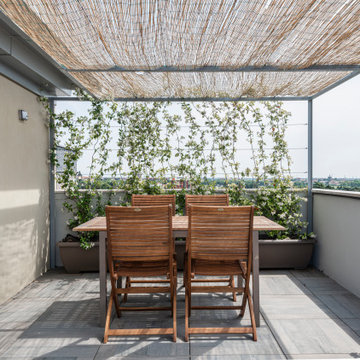
This is an example of a large contemporary roof rooftop all railing terrace in Other with a bbq area and a pergola.
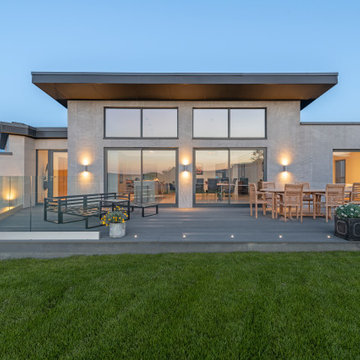
Located less than a quarter of a mile from the iconic Widemouth Bay in North Cornwall, this innovative development of five detached dwellings is sympathetic to the local landscape character, whilst providing sustainable and healthy spaces to inhabit.
As a collection of unique custom-built properties, the success of the scheme depended on the quality of both design and construction, utilising a palette of colours and textures that addressed the local vernacular and proximity to the Atlantic Ocean.
A fundamental objective was to ensure that the new houses made a positive contribution towards the enhancement of the area and used environmentally friendly materials that would be low-maintenance and highly robust – capable of withstanding a harsh maritime climate.
Externally, bonded Porcelanosa façade at ground level and articulated, ventilated Porcelanosa façade on the first floor proved aesthetically flexible but practical. Used alongside natural stone and slate, the Porcelanosa façade provided a colourfast alternative to traditional render.
Internally, the streamlined design of the buildings is further emphasized by Porcelanosa worktops in the kitchens and tiling in the bathrooms, providing a durable but elegant finish.
The sense of community was reinforced with an extensive landscaping scheme that includes a communal garden area sown with wildflowers and the planting of apple, pear, lilac and lime trees. Cornish stone hedge bank boundaries between properties further improves integration with the indigenous terrain.
This pioneering project allows occupants to enjoy life in contemporary, state-of-the-art homes in a landmark development that enriches its environs.
Photographs: Richard Downer
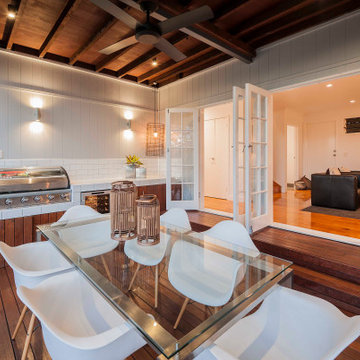
New deck with outdoor kitchen and stairs to indoor entertainment area.
Design ideas for a large modern back ground level terrace in Brisbane with a bbq area, feature lighting, an outdoor kitchen, a potted garden and a roof extension.
Design ideas for a large modern back ground level terrace in Brisbane with a bbq area, feature lighting, an outdoor kitchen, a potted garden and a roof extension.
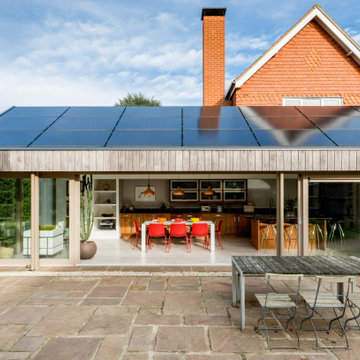
Photo of a large rural courtyard ground level terrace in Surrey with a bbq area.
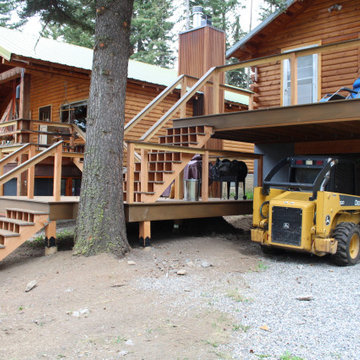
Client set existing homestead cabin on new garage and wanted a deck off the front that came down to a common deck that was shared with the existing house deck. Decking was MoistureShield Composite Decking with Rough Sawn Douglas Fir Posts and Decorative Brackets
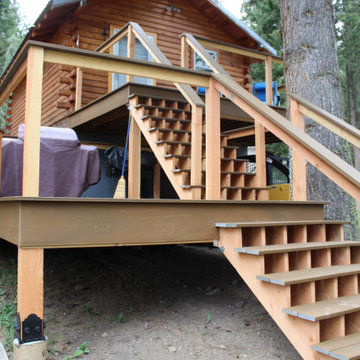
Client set existing homestead cabin on new garage and wanted a deck off the front that came down to a common deck that was shared with the existing house deck. Decking was MoistureShield Composite Decking with Rough Sawn Douglas Fir Posts and Decorative Brackets
Large Terrace with a BBQ Area Ideas and Designs
4
