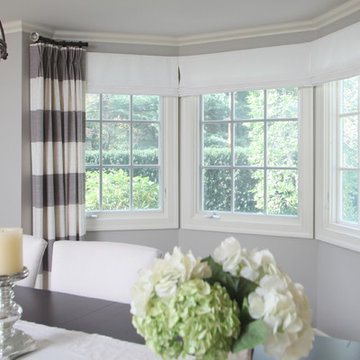Large Traditional Dining Room Ideas and Designs
Refine by:
Budget
Sort by:Popular Today
41 - 60 of 24,446 photos
Item 1 of 3
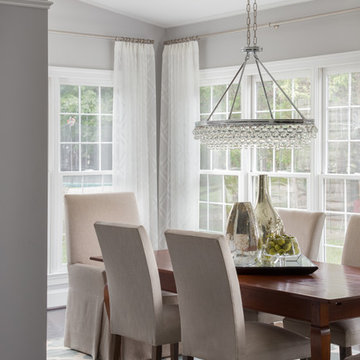
After the kitchen renovation, our client was inspired to finish off this light filled sunroom/breakfast area to match the modern touches in the rest of the home. We added decorative sheer panels to frame the windows without blocking any light. A beautiful crystal chandelier and the durable indoor/outdoor area rug help to add the finishing touches to this furnished room. Photos by Jenn Verrier Photography
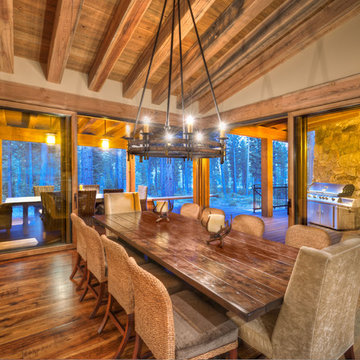
Photo of a large classic open plan dining room in Sacramento with medium hardwood flooring.
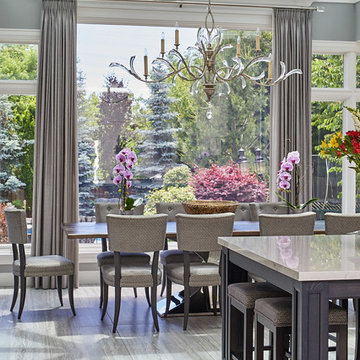
Our goal for this project was to transform this home from family-friendly to an empty nesters sanctuary. We opted for a sophisticated palette throughout the house, featuring blues, greys, taupes, and creams. The punches of colour and classic patterns created a warm environment without sacrificing sophistication.
Home located in Thornhill, Vaughan. Designed by Lumar Interiors who also serve Richmond Hill, Aurora, Nobleton, Newmarket, King City, Markham, Thornhill, York Region, and the Greater Toronto Area.
For more about Lumar Interiors, click here: https://www.lumarinteriors.com/
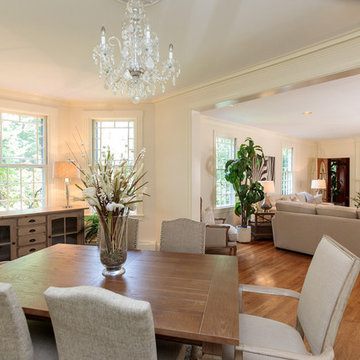
Character infuses every inch of this elegant Claypit Hill estate from its magnificent courtyard with drive-through porte-cochere to the private 5.58 acre grounds. Luxurious amenities include a stunning gunite pool, tennis court, two-story barn and a separate garage; four garage spaces in total. The pool house with a kitchenette and full bath is a sight to behold and showcases a cedar shiplap cathedral ceiling and stunning stone fireplace. The grand 1910 home is welcoming and designed for fine entertaining. The private library is wrapped in cherry panels and custom cabinetry. The formal dining and living room parlors lead to a sensational sun room. The country kitchen features a window filled breakfast area that overlooks perennial gardens and patio. An impressive family room addition is accented with a vaulted ceiling and striking stone fireplace. Enjoy the pleasures of refined country living in this memorable landmark home.

The formal dining room of this updated 1940's Custom Cape Ranch features custom built-in display shelves to seamlessly match the classically detailed arched doorways and original wainscot paneling in the living room, dining room, stair hall and bedrooms which were kept and refinished, as were the many original red brick fireplaces found in most rooms. These and other Traditional features, such as the traditional chandelier lighting fixture, were kept to balance the contemporary renovations resulting in a Transitional style throughout the home. Large windows and French doors were added to allow ample natural light to enter the home. The mainly white interior enhances this light and brightens a previously dark home.
Architect: T.J. Costello - Hierarchy Architecture + Design, PLLC
Interior Designer: Helena Clunies-Ross
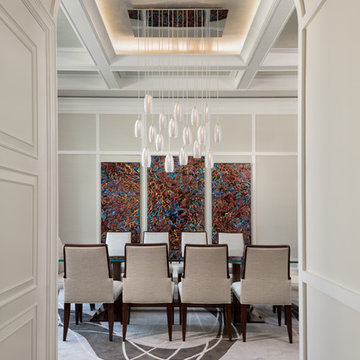
Interior Design by Sherri DuPont
Photography by Lori Hamilton
This is an example of a large traditional enclosed dining room in Miami with beige walls, medium hardwood flooring and brown floors.
This is an example of a large traditional enclosed dining room in Miami with beige walls, medium hardwood flooring and brown floors.
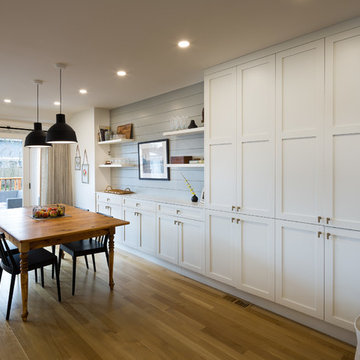
This is an example of a large classic kitchen/dining room in Vancouver with white walls, light hardwood flooring, no fireplace and beige floors.
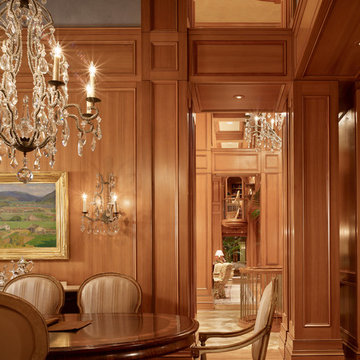
Design ideas for a large traditional enclosed dining room in Seattle with brown walls, brown floors, medium hardwood flooring and no fireplace.
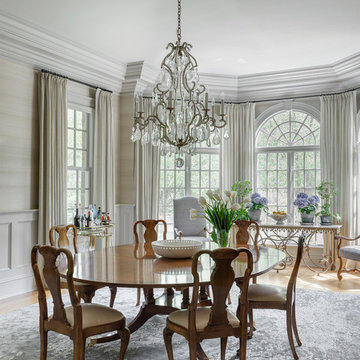
Formal dining room looking out onto a bucolic garden and patio for entertaining.
Inspiration for a large classic dining room in New York with grey walls, medium hardwood flooring and brown floors.
Inspiration for a large classic dining room in New York with grey walls, medium hardwood flooring and brown floors.

Jeff Beene
Design ideas for a large traditional open plan dining room in Phoenix with beige walls, light hardwood flooring, a standard fireplace, a brick fireplace surround and brown floors.
Design ideas for a large traditional open plan dining room in Phoenix with beige walls, light hardwood flooring, a standard fireplace, a brick fireplace surround and brown floors.
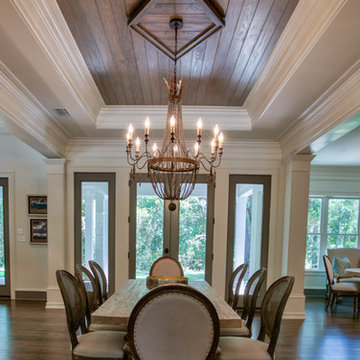
Nancy O'Brien - Sunlight Photography
Inspiration for a large traditional open plan dining room in Atlanta with white walls, dark hardwood flooring and no fireplace.
Inspiration for a large traditional open plan dining room in Atlanta with white walls, dark hardwood flooring and no fireplace.
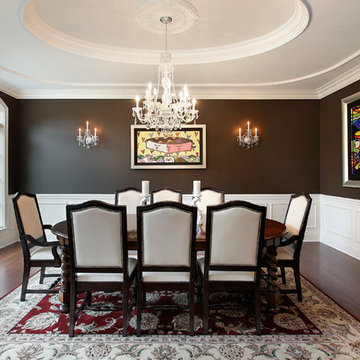
As a builder of custom homes primarily on the Northshore of Chicago, Raugstad has been building custom homes, and homes on speculation for three generations. Our commitment is always to the client. From commencement of the project all the way through to completion and the finishing touches, we are right there with you – one hundred percent. As your go-to Northshore Chicago custom home builder, we are proud to put our name on every completed Raugstad home.
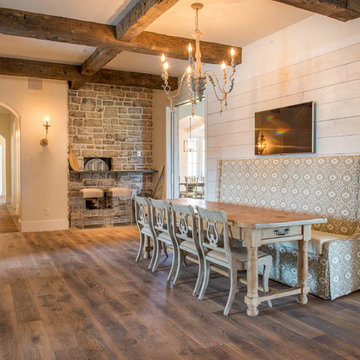
Photos are of one of our customers' finished project. We did over 90 beams for use throughout their home :)
When choosing beams for your project, there are many things to think about. One important consideration is the weight of the beam, especially if you want to affix it to your ceiling. Choosing a solid beam may not be the best choice since some of them can weigh upwards of 1000 lbs. Our craftsmen have several solutions for this common problem.
One such solution is to fabricate a ceiling beam using veneer that is "sliced" from the outside of an existing beam. Our craftsmen then carefully miter the edges and create a lighter weight, 3 sided solution.
Another common method is "hogging out" the beam. We hollow out the beam leaving the original outer character of three sides intact. (Hogging out is a good method to use when one side of the beam is less than attractive.)
Our 3-sided and Hogged out beams are available in Reclaimed or Old Growth woods.
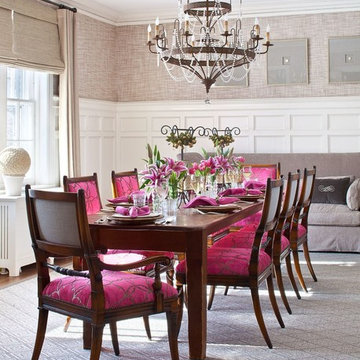
Large classic enclosed dining room in New York with beige walls, carpet, no fireplace and grey floors.
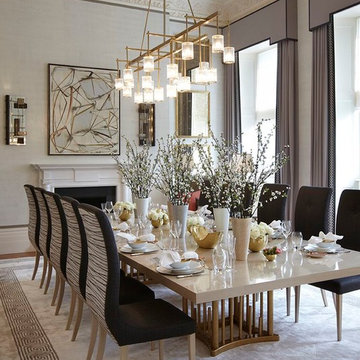
Inspiration for a large classic enclosed dining room in Philadelphia with grey walls, medium hardwood flooring, a standard fireplace and grey floors.
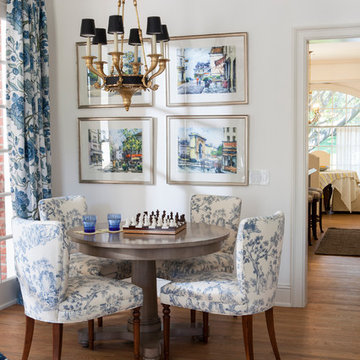
Lori Dennis Interior Design
SoCal Contractor Construction
Mark Tanner Photography
This is an example of a large classic dining room in San Diego with white walls and medium hardwood flooring.
This is an example of a large classic dining room in San Diego with white walls and medium hardwood flooring.
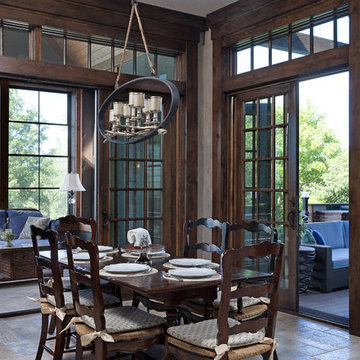
This beautiful, luxurious custom estate in the hills of eastern Kansas masterfully balances several different styles to encompass the unique taste and lifestyle of the homeowners. The traditional, transitional, and contemporary influences blend harmoniously to create a home that is as comfortable, functional, and timeless as it is stunning--perfect for aging in place!
Photos by Thompson Photography

Inspiration for a large traditional enclosed dining room in Columbus with grey walls, dark hardwood flooring, a standard fireplace and a stone fireplace surround.
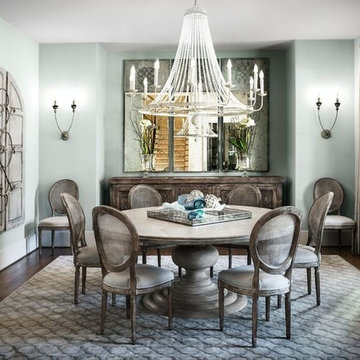
PhotosByHeatherFritz.com
Large classic kitchen/dining room in Atlanta with blue walls and light hardwood flooring.
Large classic kitchen/dining room in Atlanta with blue walls and light hardwood flooring.
Large Traditional Dining Room Ideas and Designs
3
