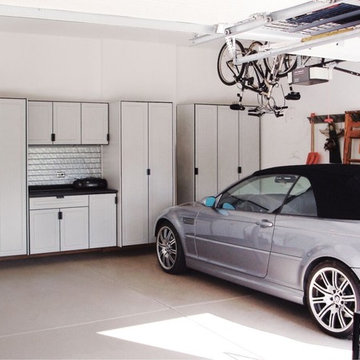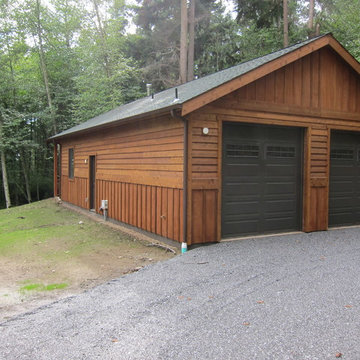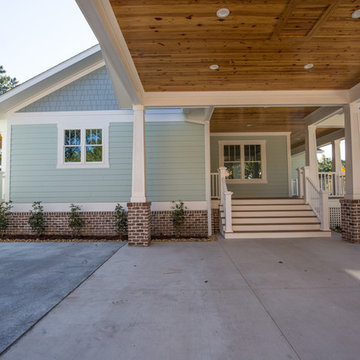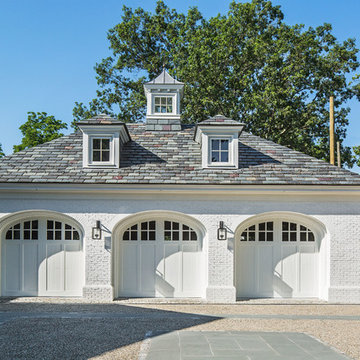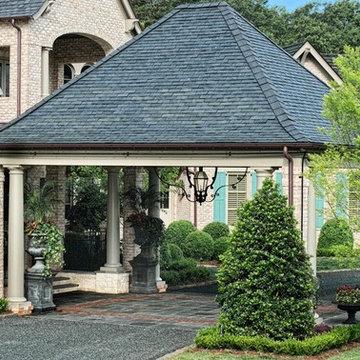Large Traditional Garage Ideas and Designs
Refine by:
Budget
Sort by:Popular Today
61 - 80 of 3,893 photos
Item 1 of 3
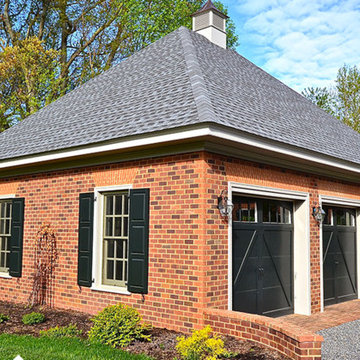
This is an example of a large traditional detached garage in Richmond with three or more cars.
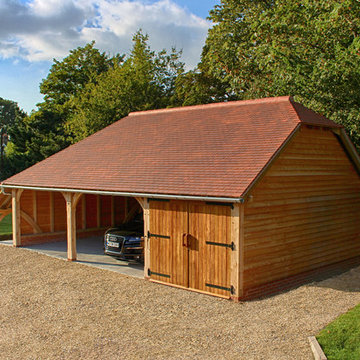
This three bay oak framed garage building was designed with timber garage doors and logstore tied into a fully hipped traditonal roof line. The client expressed an interest for us to handle the full project, the two open bays display all of the oak work inside the barn.
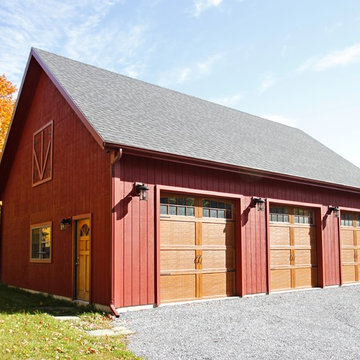
Photo by: Rob Ricketson
Large traditional detached garage in Burlington with three or more cars.
Large traditional detached garage in Burlington with three or more cars.
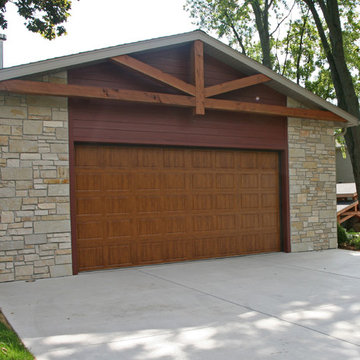
This East Troy home on Booth Lake had a few drainage issues that needed to be resolved, but one thing was clear, the homeowners knew with the proper design features, their property had amazing potential to be a fixture on the lake.
Starting with a redesign of the backyard, including retaining walls and other drainage features, the home was then ready for a radical facelift. We redesigned the entry of the home with a timber frame portico/entryway. The entire portico was built with the old-world artistry of a mortise and tenon framing method. We also designed and installed a new deck and patio facing the lake, installed an integrated driveway and sidewalk system throughout the property and added a splash of evening effects with some beautiful architectural lighting around the house.
A Timber Tech deck with Radiance cable rail system was added off the side of the house to increase lake viewing opportunities and a beautiful stamped concrete patio was installed at the lower level of the house for additional lounging.
Lastly, the original detached garage was razed and rebuilt with a new design that not only suits our client’s needs, but is designed to complement the home’s new look. The garage was built with trusses to create the tongue and groove wood cathedral ceiling and the storage area to the front of the garage. The secondary doors on the lakeside of the garage were installed to allow our client to drive his golf cart along the crushed granite pathways and to provide a stunning view of Booth Lake from the multi-purpose garage.
Photos by Beth Welsh, Interior Changes
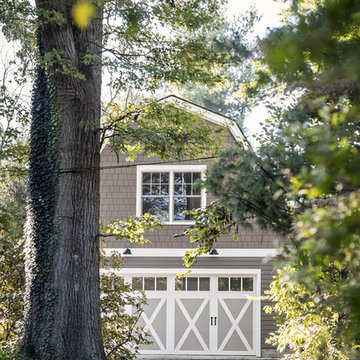
Photography by Andrew Hyslop.
Construction by Rock Paper Hammer.
This is an example of a large traditional detached double garage in Louisville.
This is an example of a large traditional detached double garage in Louisville.
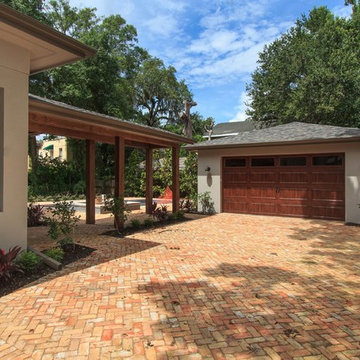
This photo features the detached two car garage and the herringbone patterned brick driveway.
Photo of a large classic detached double garage in Orlando.
Photo of a large classic detached double garage in Orlando.
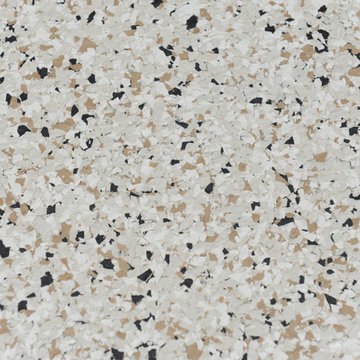
Chipped epoxy floor. Allen, Texas. Shoreline color
This is an example of a large classic garage in Dallas.
This is an example of a large classic garage in Dallas.
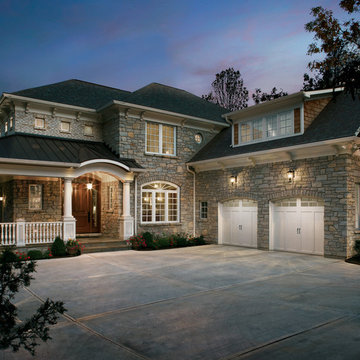
Clopay Coachman Collection carriage house garage doors, Design 12 with ARCH 3 windows on a transitional home.
This is an example of a large classic attached double garage in Cincinnati.
This is an example of a large classic attached double garage in Cincinnati.
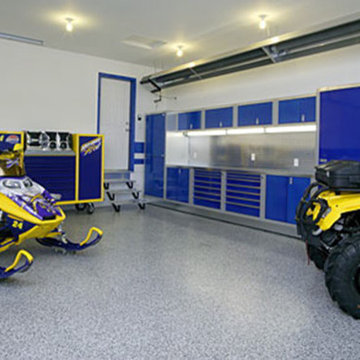
Inspiration for a large traditional attached double garage workshop in Denver.
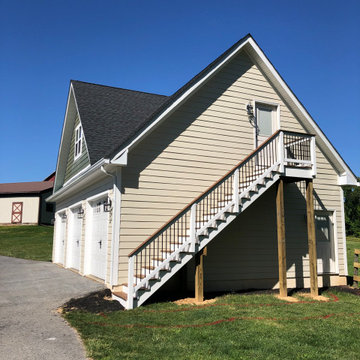
3 car garage with upstairs apartment/suite
Hardiplank siding, Trex steps
Design ideas for a large classic detached garage in Baltimore with three or more cars.
Design ideas for a large classic detached garage in Baltimore with three or more cars.

Part of the original design for the home in the 1900's, Clawson Architects recreated the Porte cochere along with the other renovations, alterations and additions to the property.
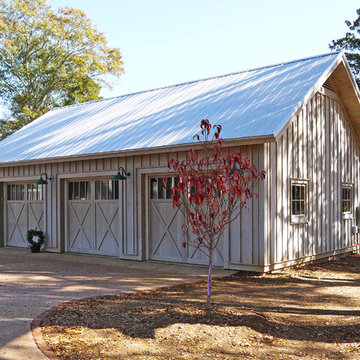
Joseph Smith
Design ideas for a large classic detached garage workshop in Atlanta with three or more cars.
Design ideas for a large classic detached garage workshop in Atlanta with three or more cars.
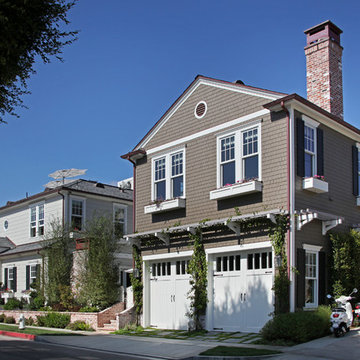
Photos by Aidin Foster Lara
Photo of a large traditional detached garage conversion in Orange County with three or more cars.
Photo of a large traditional detached garage conversion in Orange County with three or more cars.
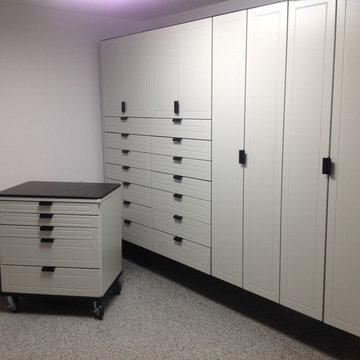
garage closet
Design ideas for a large classic attached double garage workshop in Other.
Design ideas for a large classic attached double garage workshop in Other.
Large Traditional Garage Ideas and Designs
4
