Large Utility Room with Concrete Flooring Ideas and Designs
Refine by:
Budget
Sort by:Popular Today
81 - 100 of 180 photos
Item 1 of 3
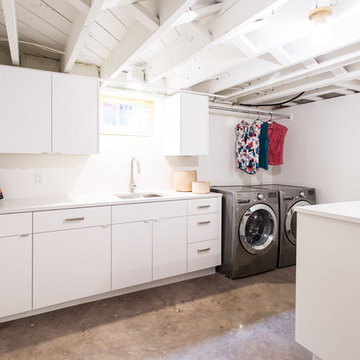
Photo Credits: Marshall Steeves
This is an example of a large modern galley separated utility room in Portland with a submerged sink, flat-panel cabinets, white cabinets, engineered stone countertops, white walls, concrete flooring, a side by side washer and dryer, grey floors and white worktops.
This is an example of a large modern galley separated utility room in Portland with a submerged sink, flat-panel cabinets, white cabinets, engineered stone countertops, white walls, concrete flooring, a side by side washer and dryer, grey floors and white worktops.
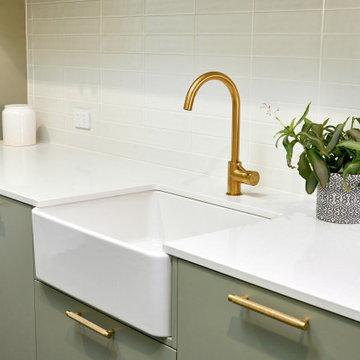
Large traditional galley separated utility room in Perth with a belfast sink, flat-panel cabinets, green cabinets, engineered stone countertops, white splashback, metro tiled splashback, white walls, concrete flooring, a stacked washer and dryer, grey floors, white worktops and brick walls.
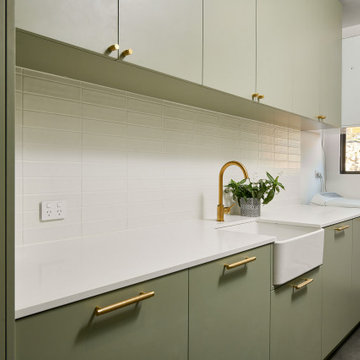
Inspiration for a large traditional galley separated utility room in Perth with a belfast sink, flat-panel cabinets, green cabinets, engineered stone countertops, white splashback, metro tiled splashback, white walls, concrete flooring, a stacked washer and dryer, grey floors, white worktops and brick walls.
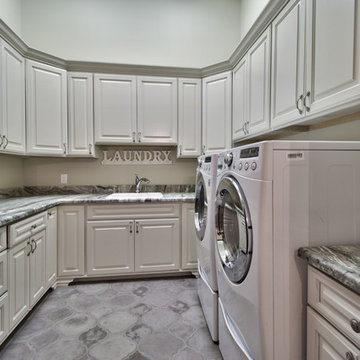
I PLAN, LLC
Photo of a large traditional u-shaped separated utility room in Phoenix with a built-in sink, raised-panel cabinets, white cabinets, granite worktops, grey walls, concrete flooring, a side by side washer and dryer, grey floors and grey worktops.
Photo of a large traditional u-shaped separated utility room in Phoenix with a built-in sink, raised-panel cabinets, white cabinets, granite worktops, grey walls, concrete flooring, a side by side washer and dryer, grey floors and grey worktops.
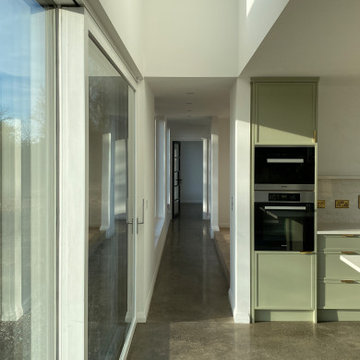
Polished concrete floors
This is an example of a large contemporary galley laundry cupboard in Dublin with raised-panel cabinets, beige cabinets, granite worktops, concrete flooring, grey floors, beige worktops and a vaulted ceiling.
This is an example of a large contemporary galley laundry cupboard in Dublin with raised-panel cabinets, beige cabinets, granite worktops, concrete flooring, grey floors, beige worktops and a vaulted ceiling.
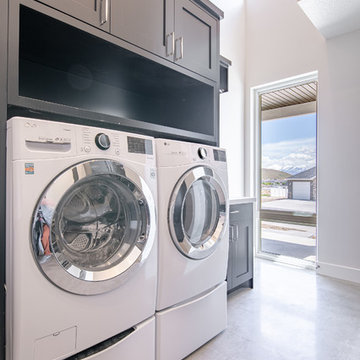
Photo of a large farmhouse galley separated utility room in Salt Lake City with a submerged sink, flat-panel cabinets, black cabinets, quartz worktops, grey walls, concrete flooring, a side by side washer and dryer, grey floors and beige worktops.
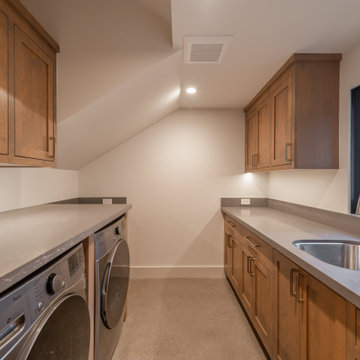
Spacious laundry room with side-by-side LG laundry units. Custom alder cabinets by Oakridge Cabinets, Quartz countertop from Bedrosians. Cabinet hardware Emtek Trail pulls in satin nickel. Polished concrete floors.
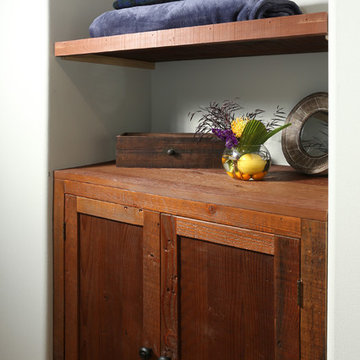
Full Home Renovation and Addition. Industrial Artist Style.
We removed most of the walls in the existing house and create a bridge to the addition over the detached garage. We created an very open floor plan which is industrial and cozy. Both bathrooms and the first floor have cement floors with a specialty stain, and a radiant heat system. We installed a custom kitchen, custom barn doors, custom furniture, all new windows and exterior doors. We loved the rawness of the beams and added corrugated tin in a few areas to the ceiling. We applied American Clay to many walls, and installed metal stairs. This was a fun project and we had a blast!
Tom Queally Photography
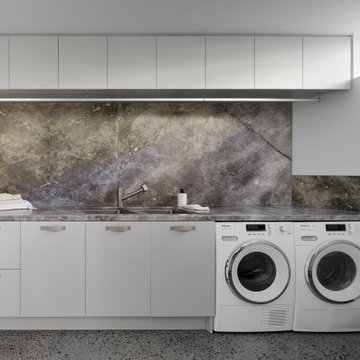
Classic design and high-quality materials will provide longevity for this spacious laundry. The hand selected natural stone was a statement piece in this room.
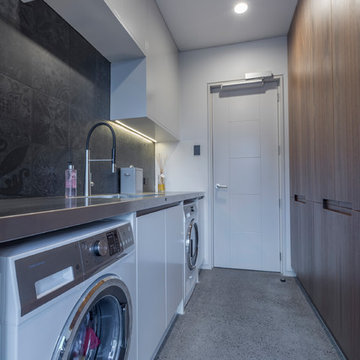
Laundry features expansive storage behind American Walnut doors.
Large stainless steel bench space for folding and sorting. Overhead storage for cleaning product as well as under sink storage.
Concrete polished floors and mosaic tiles on the wall.
Photography by Kallan MacLeod
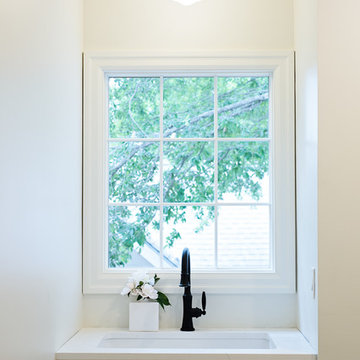
This is an example of a large classic separated utility room in Austin with a submerged sink, shaker cabinets, white cabinets, engineered stone countertops, white walls, concrete flooring and a side by side washer and dryer.
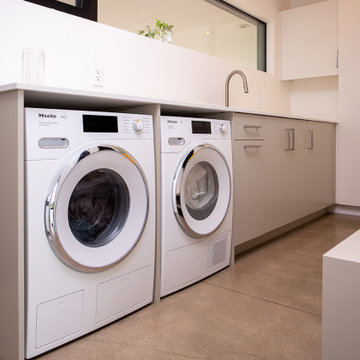
European style cabinets with a drop in sink.
Inspiration for a large modern utility room in Portland with a built-in sink, white cabinets, white walls, concrete flooring, a side by side washer and dryer, beige floors and white worktops.
Inspiration for a large modern utility room in Portland with a built-in sink, white cabinets, white walls, concrete flooring, a side by side washer and dryer, beige floors and white worktops.
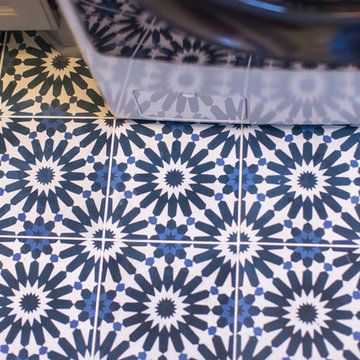
construction2style LLC
Photo of a large utility room in Minneapolis with concrete flooring, a side by side washer and dryer and blue floors.
Photo of a large utility room in Minneapolis with concrete flooring, a side by side washer and dryer and blue floors.
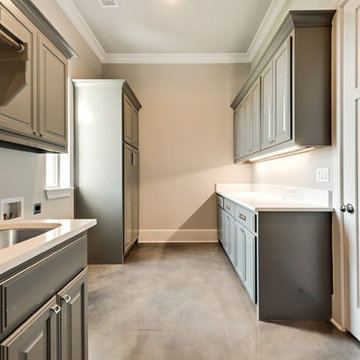
Photo of a large classic galley separated utility room in Dallas with a submerged sink, beige walls, concrete flooring and a side by side washer and dryer.
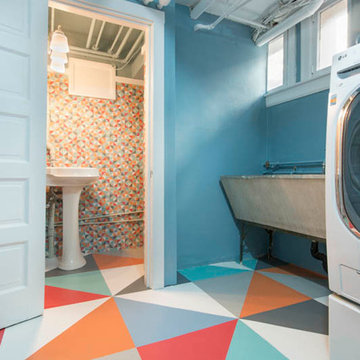
Brad Nicol Photography
Photo of a large contemporary separated utility room in Denver with a belfast sink, blue walls, a side by side washer and dryer and concrete flooring.
Photo of a large contemporary separated utility room in Denver with a belfast sink, blue walls, a side by side washer and dryer and concrete flooring.
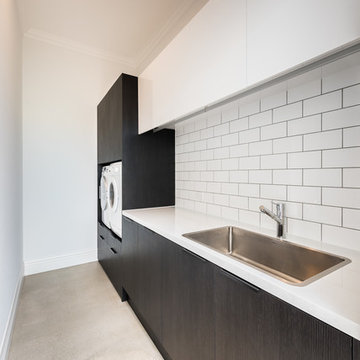
Lyndon Stacey
Design ideas for a large contemporary galley utility room in Adelaide with a submerged sink, flat-panel cabinets, black cabinets, marble worktops, white splashback, marble splashback, concrete flooring and brown floors.
Design ideas for a large contemporary galley utility room in Adelaide with a submerged sink, flat-panel cabinets, black cabinets, marble worktops, white splashback, marble splashback, concrete flooring and brown floors.
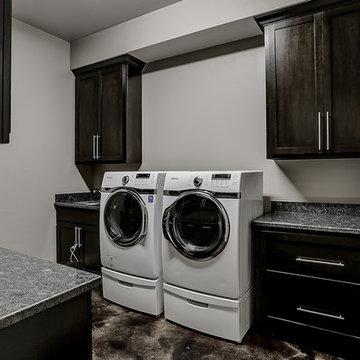
nordukfinehomes
Design ideas for a large contemporary l-shaped utility room in Oklahoma City with a submerged sink, shaker cabinets, dark wood cabinets, granite worktops, grey walls, concrete flooring and a side by side washer and dryer.
Design ideas for a large contemporary l-shaped utility room in Oklahoma City with a submerged sink, shaker cabinets, dark wood cabinets, granite worktops, grey walls, concrete flooring and a side by side washer and dryer.
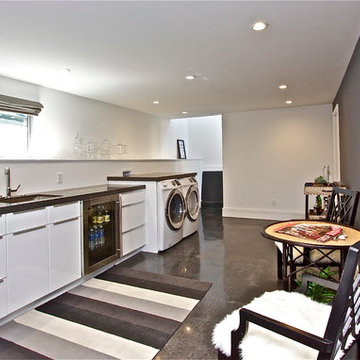
Karin Larson
Inspiration for a large retro utility room in San Francisco with a submerged sink, flat-panel cabinets, white cabinets, engineered stone countertops, grey walls, concrete flooring and a side by side washer and dryer.
Inspiration for a large retro utility room in San Francisco with a submerged sink, flat-panel cabinets, white cabinets, engineered stone countertops, grey walls, concrete flooring and a side by side washer and dryer.
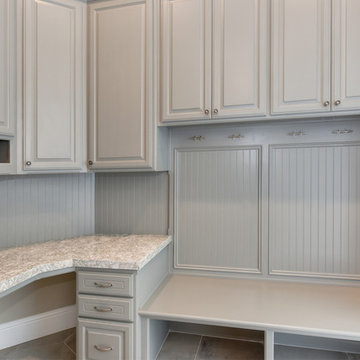
This is an example of a large traditional u-shaped separated utility room in Sacramento with a submerged sink, raised-panel cabinets, grey cabinets, granite worktops, beige walls, concrete flooring, a side by side washer and dryer, brown floors and beige worktops.
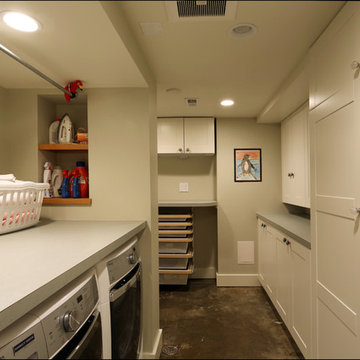
The laundry room is complete with ample cabinetry, counter space and work areas. The niche adjacent to the washer and dryer is a great place to store frequently used items. Design by Anne De Wolf. Photo by Photo Art Portraits.
Large Utility Room with Concrete Flooring Ideas and Designs
5